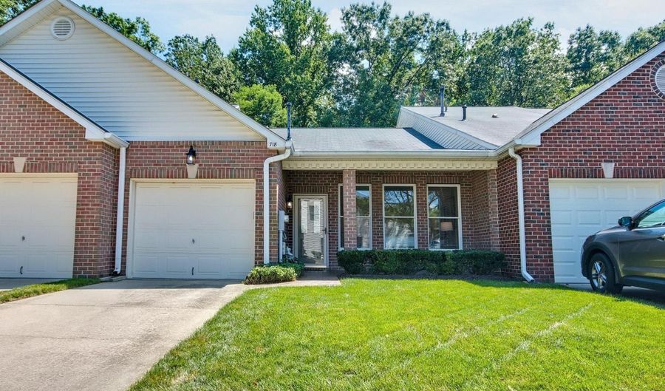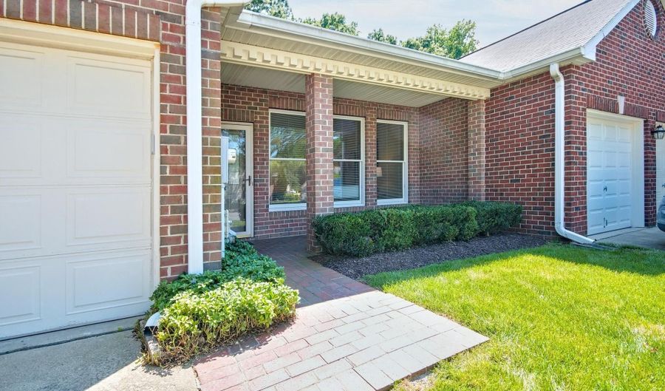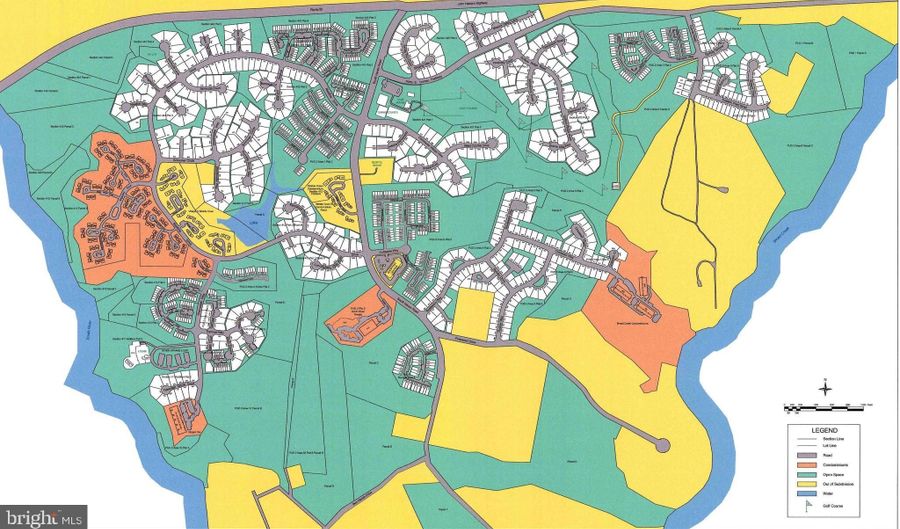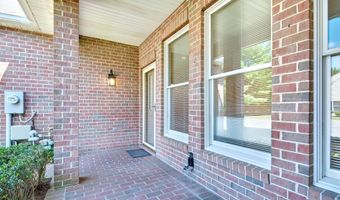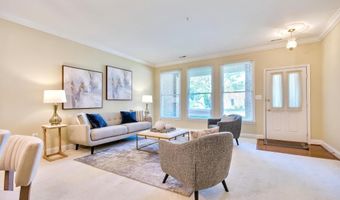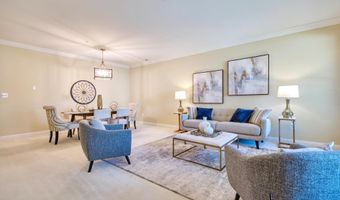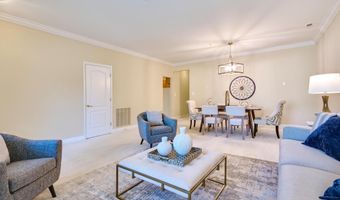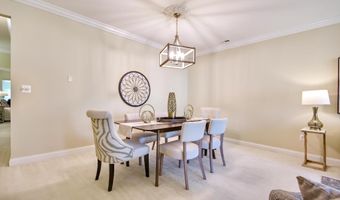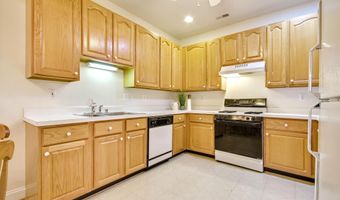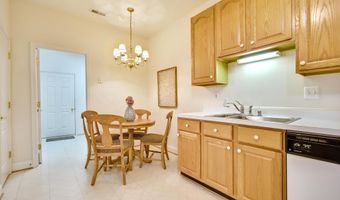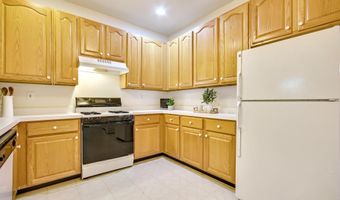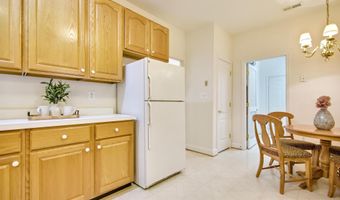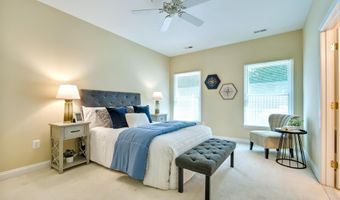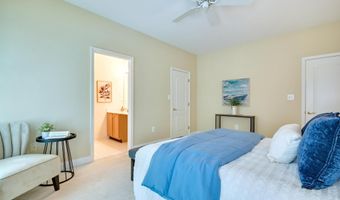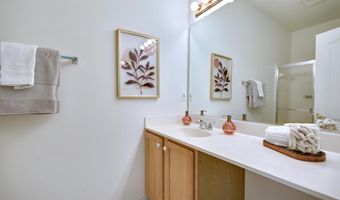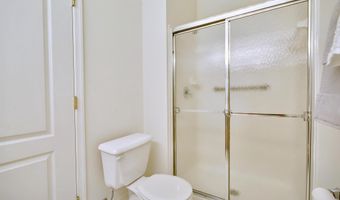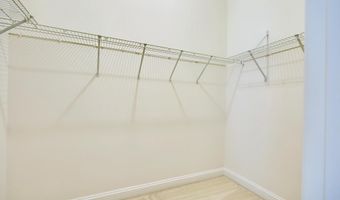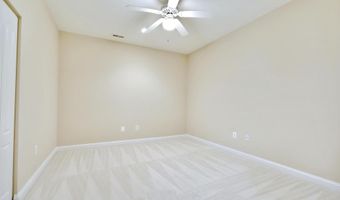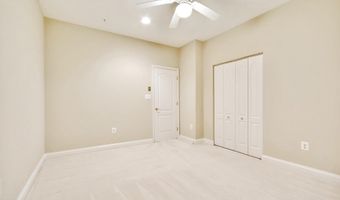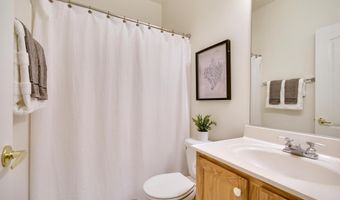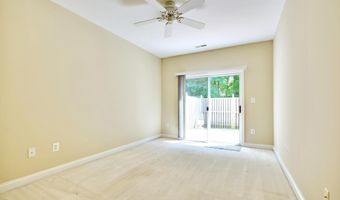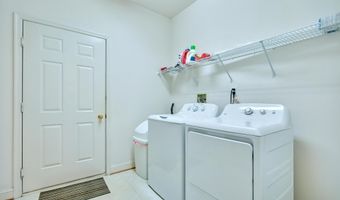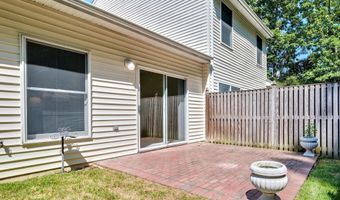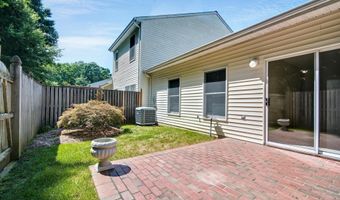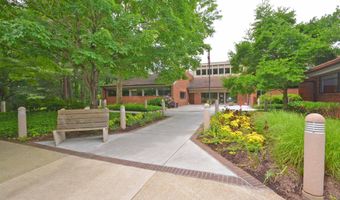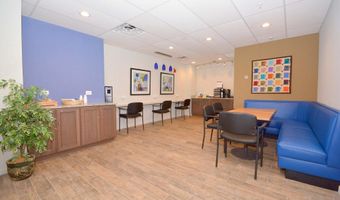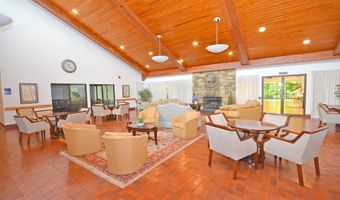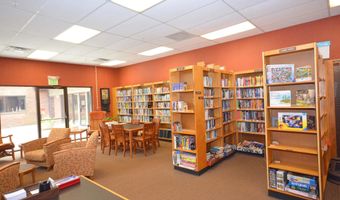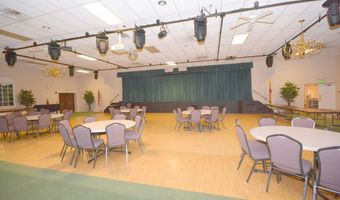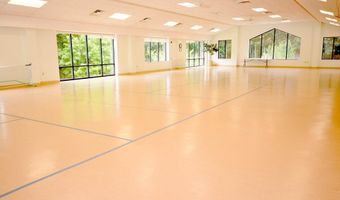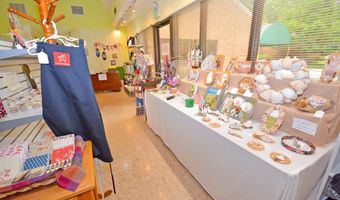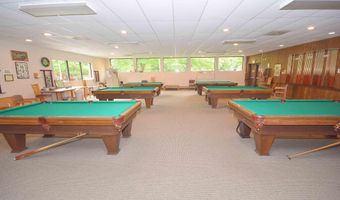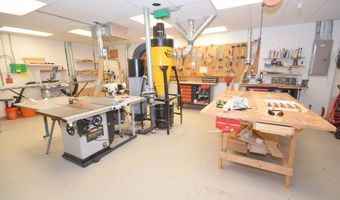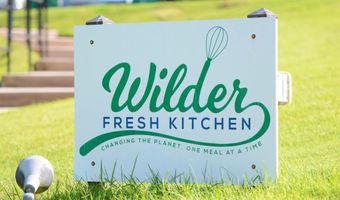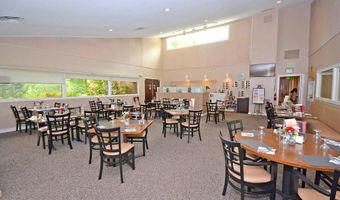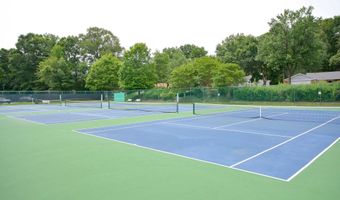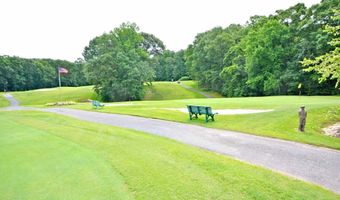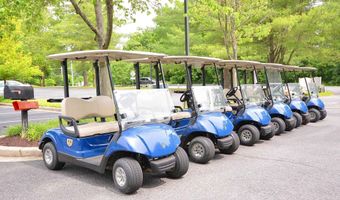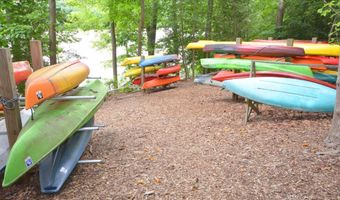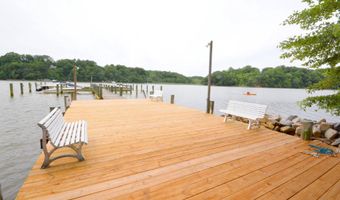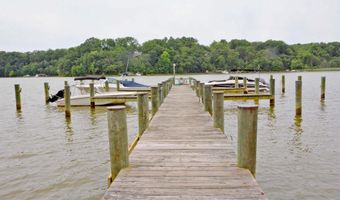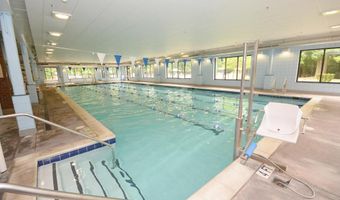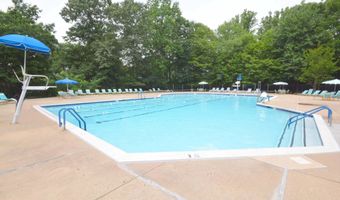718 BALLAST Way Annapolis, MD 21401
Snapshot
Description
Welcome to your next chapter in Heritage Harbour—Anne Arundel County’s premier 55+ active adult community. This beautifully maintained and professionally staged home is filled with natural light and thoughtfully designed for both comfort and convenience.
Inside, you’ll find a spacious open-concept layout with soaring ceilings, a one-car garage, and a well-positioned laundry/mudroom between the kitchen and garage for everyday ease. The primary suite includes a large walk-in closet and an en-suite bath, offering a private and relaxing retreat.
Though officially listed as a 1-bedroom, 2-full-bath home, the sizable den and an additional room with a closet provide flexible living options—easily accommodating a second bedroom, making this feel like a true 2-bedroom, 2-bath residence.
Additional highlights include a charming front porch perfect for morning coffee, and a fully fenced rear patio ideal for outdoor entertaining or quiet relaxation. Bright, welcoming, and move-in ready—this home is the perfect blend of style and low-maintenance living in one of the area's most sought-after communities.
Beyond the home, Heritage Harbour offers a resort-style lifestyle with amenities that include an indoor and outdoor pool, tennis courts, a golf course, walking trails, and a well-equipped woodshop. The community lodge is a hub of activity, hosting concerts, movies, clubs, and social events. You’ll also love the on-site restaurant—perfect for gathering with neighbors or entertaining guests.
Don't miss this opportunity to experience all that Heritage Harbour has to offer. Call today to schedule your private tour and see why so many have chosen to call this vibrant community home.
More Details
Features
History
| Date | Event | Price | $/Sqft | Source |
|---|---|---|---|---|
| Listed For Sale | $479,900 | $327 | Academy Realty Inc. |
Expenses
| Category | Value | Frequency |
|---|---|---|
| Home Owner Assessments Fee | $167 | Monthly |
Taxes
| Year | Annual Amount | Description |
|---|---|---|
| $4,461 |
Nearby Schools
High School Annapolis Evening High School | 1.3 miles away | 09 - 12 | |
High School Annapolis High | 1.3 miles away | 09 - 12 | |
Elementary School Rolling Knolls Elementary | 2.4 miles away | PK - 05 |
