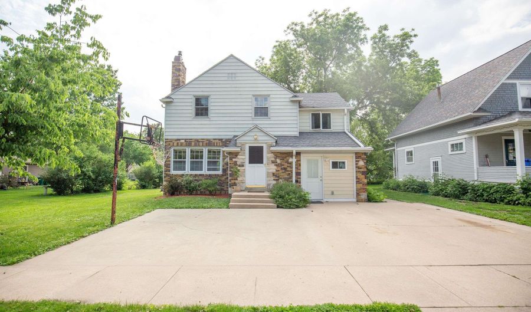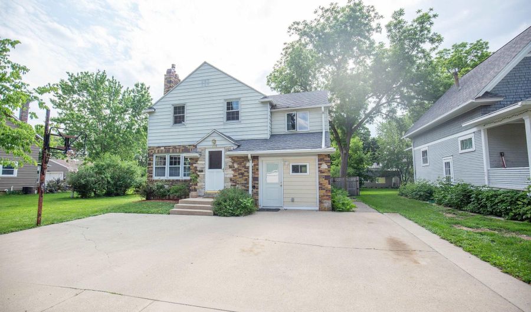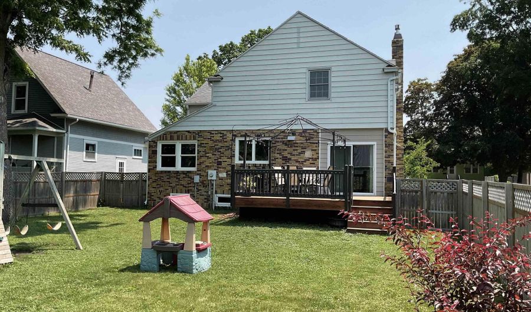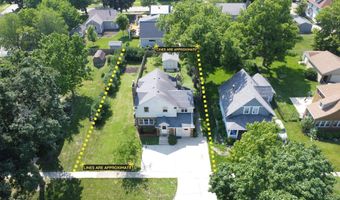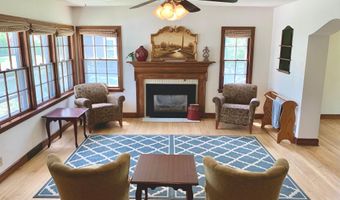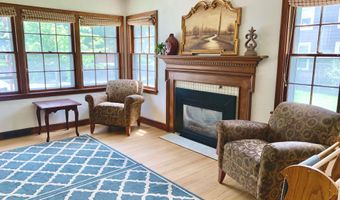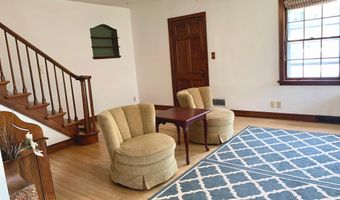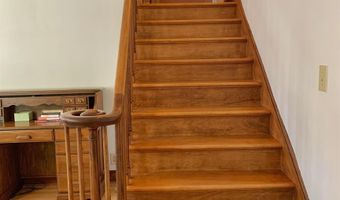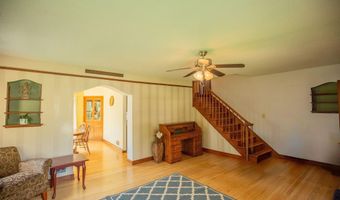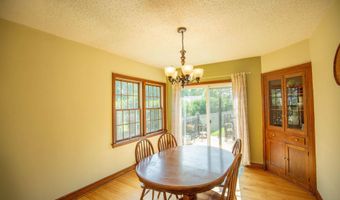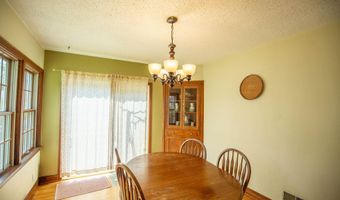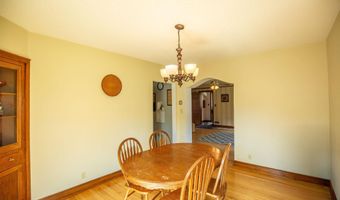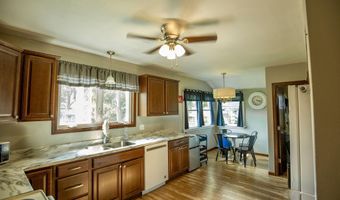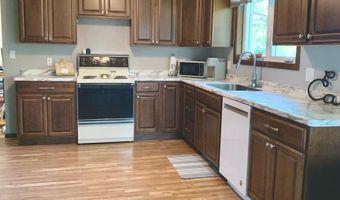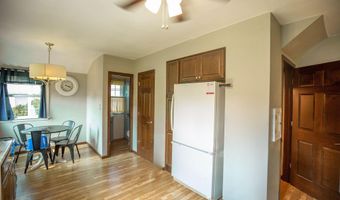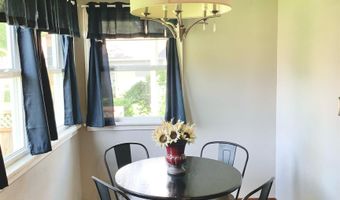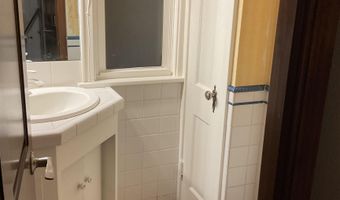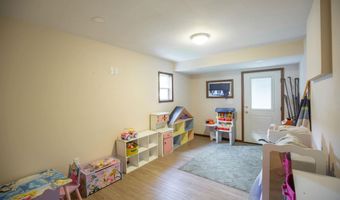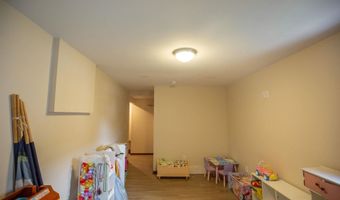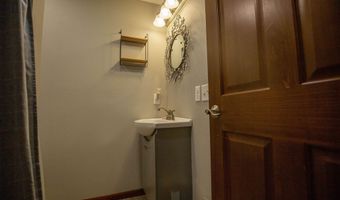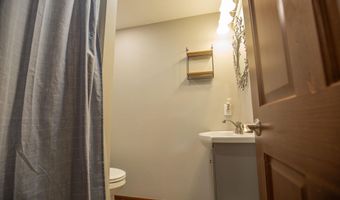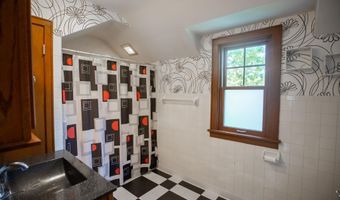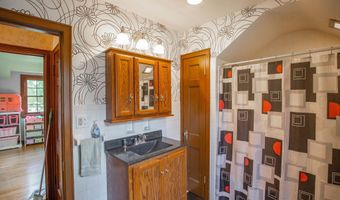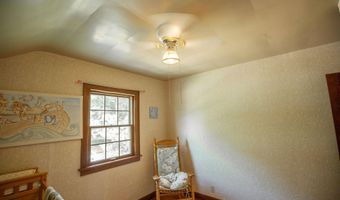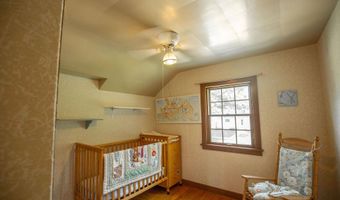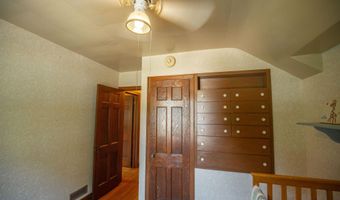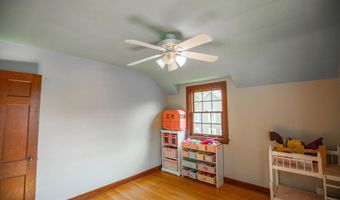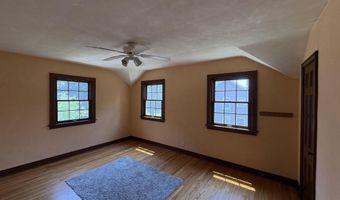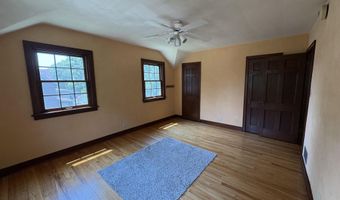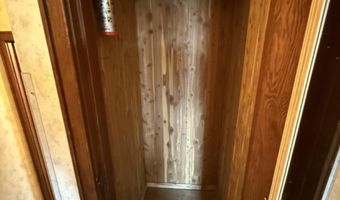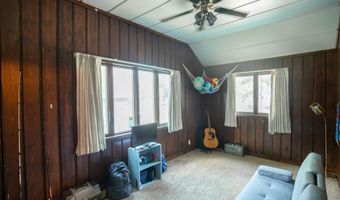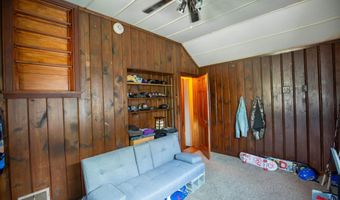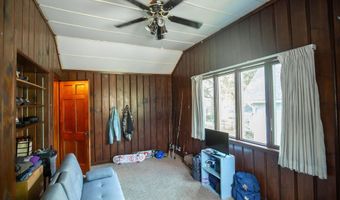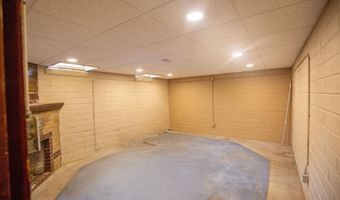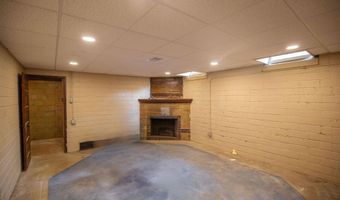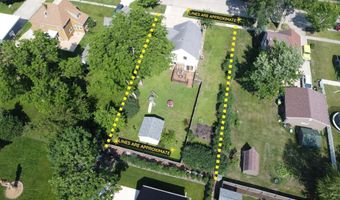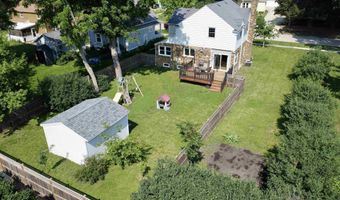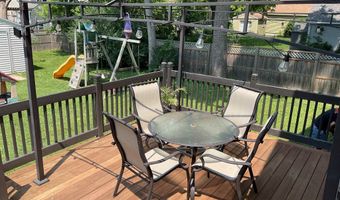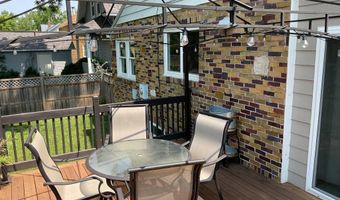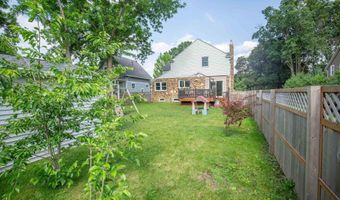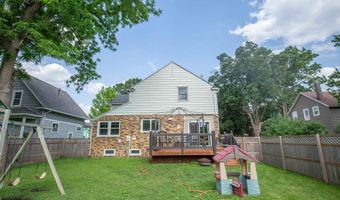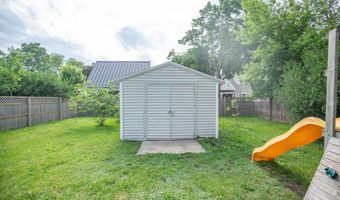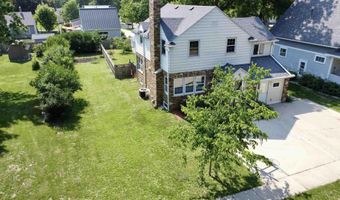716 S Jones St Algona, IA 50511
Snapshot
Description
Charming 2-Story home on a spacious lot with a fully fenced area in the back yard, a storage shed, a deck, play set & mature hedges adding more privacy to this backyard oasis. Inside this home is full of charm with original trim & millwork throughout. The living room includes refinished hardwood floors and a brick fireplace, their is a formal dining room that connects the kitchen and living room. Just outside the dining room is the deck that overlooks the back yard. The kitchen has been updated with newer cabinetry, high definition laminate countertops & flush mount sink, click plank flooring and lighting. Upstairs you have a full bathroom, 4 bedrooms, 3 with original hardwood floors, the 4th bedroom could also be your home office or rec room. The garage has been renovated into living space & 3/4 bath, most recently used for in-home daycare. Downstairs is unfinished. Dont wait! Call your favorite agent today to view this charming home!
More Details
Features
History
| Date | Event | Price | $/Sqft | Source |
|---|---|---|---|---|
| Price Changed | $184,000 -5.15% | $97 | Weichert, REALTORS-The 515 Agency | |
| Listed For Sale | $194,000 | $102 | Weichert, REALTORS-The 515 Agency |
Taxes
| Year | Annual Amount | Description |
|---|---|---|
| 2021 | $1,958 |
Nearby Schools
Middle School Otto B Laing Middle School | 0.4 miles away | 06 - 08 | |
Elementary School Lucia Wallace Elementary School | 0.3 miles away | 04 - 05 | |
High School Algona High School | 0.3 miles away | 09 - 12 |
