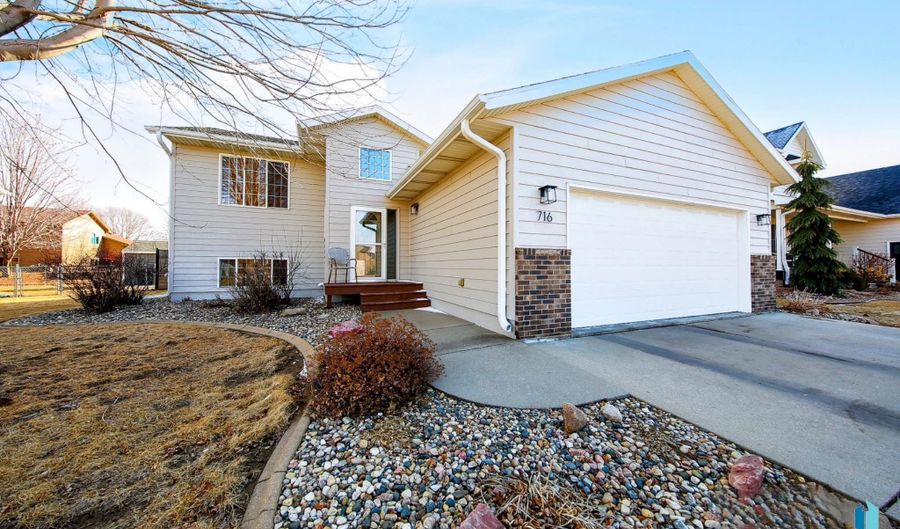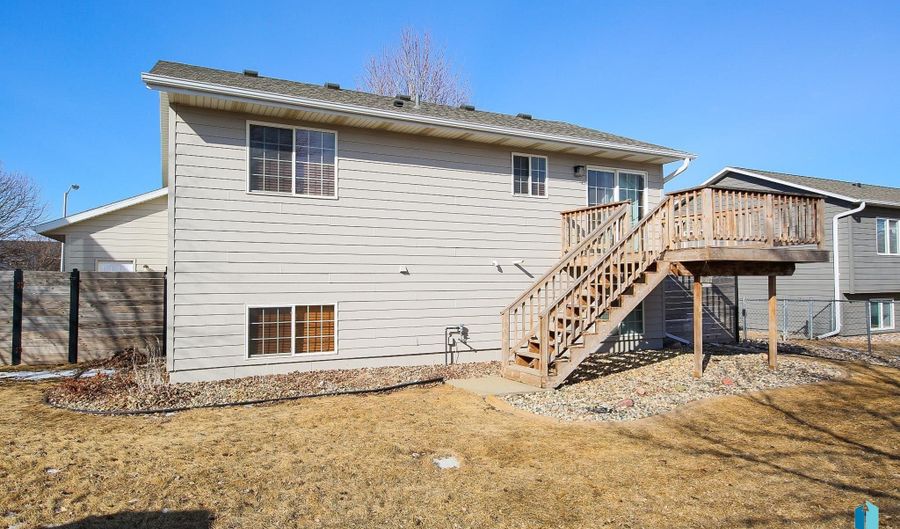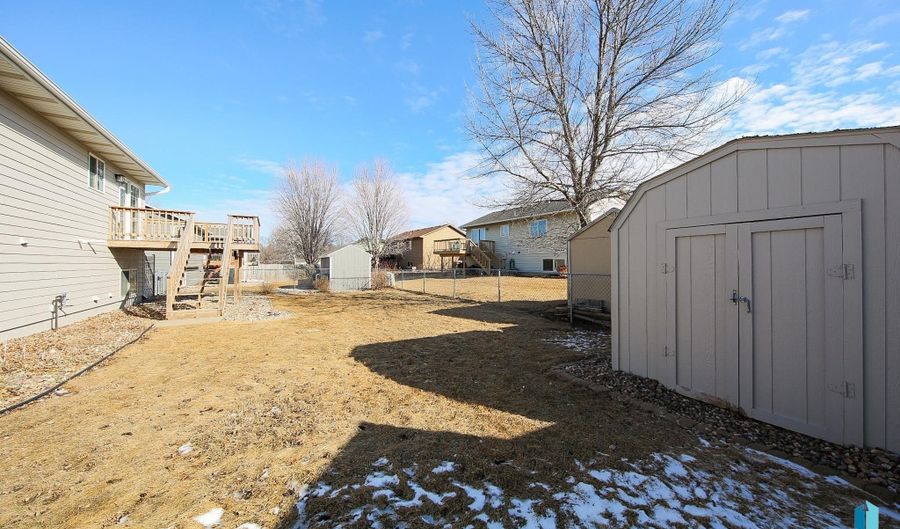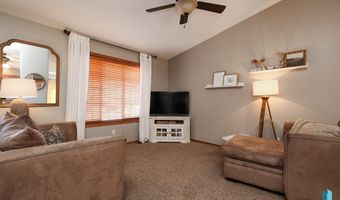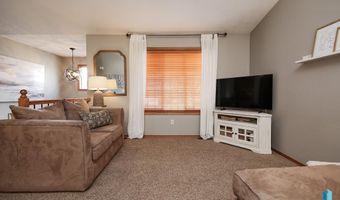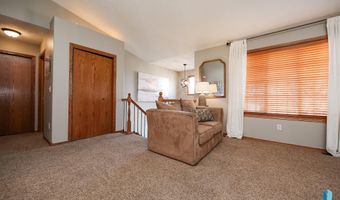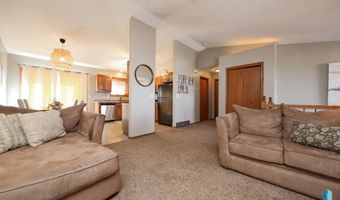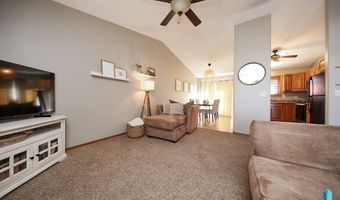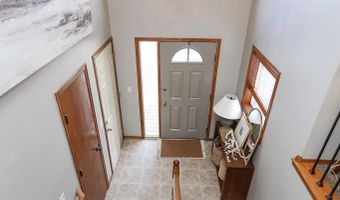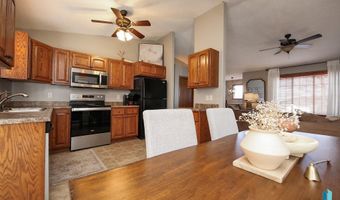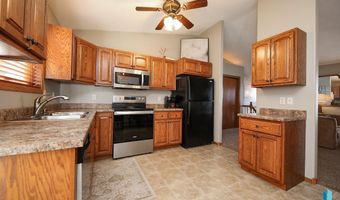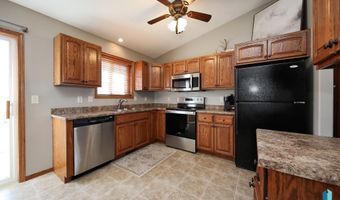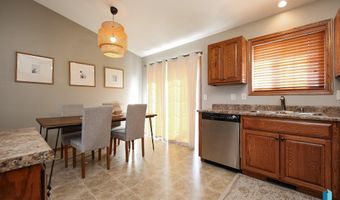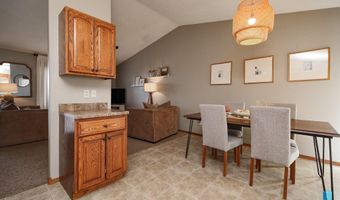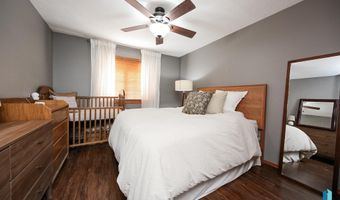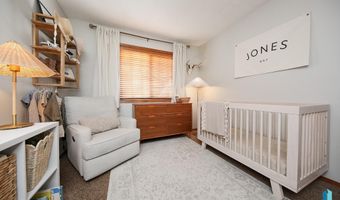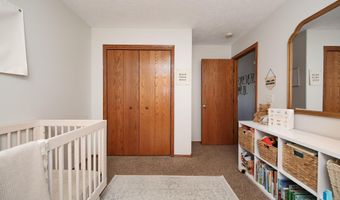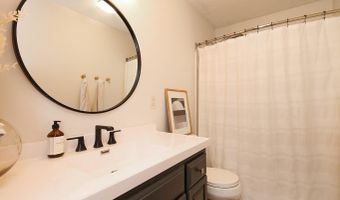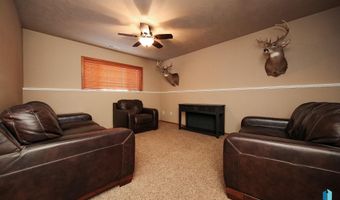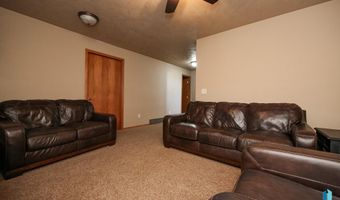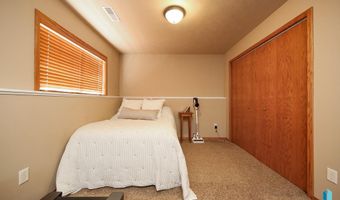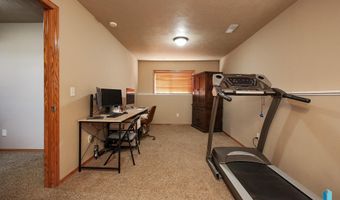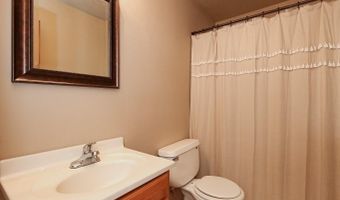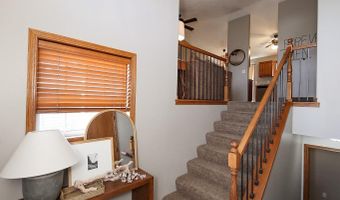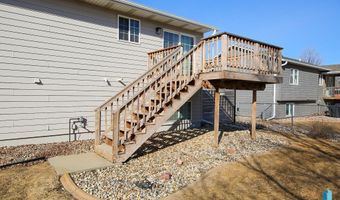716 S 6th Ave Brandon, SD 57005
Snapshot
Description
This adorable home is one of just a few available in this price range in the sought-after community of Brandon. Tasteful finishes and warm, natural light draw you into this well-maintained home close to Aspen Park! The nicely-sized living room flows seamlessly into the dining and kitchen areas, where you'll find great cabinet space and a slider to a deck leading out to the fenced back yard with shed. Two good-sized bedrooms and a stylishly updated full bathroom complete the main level. Down a few stairs, you'll find another great entertaining or relaxing space, as well as a huge bedroom that could potentially be divided to make two bedrooms. Another full bathroom rounds out the basement level. New roof and gutters in May 2024. New AC unit and painted exterior summer of 2023. Don't miss out on this charming, well-priced home in a pleasant neighborhood!
More Details
Features
History
| Date | Event | Price | $/Sqft | Source |
|---|---|---|---|---|
| Listed For Sale | $325,000 | $201 | Hegg, REALTORS |
Taxes
| Year | Annual Amount | Description |
|---|---|---|
| $3,241 |
Nearby Schools
High School Brandon Valley High School - 01 | 0.4 miles away | 09 - 12 | |
Elementary School Brandon Elementary - 03 | 0.5 miles away | PK - 05 | |
Elementary School Robert Bennis Elementary - 05 | 1.2 miles away | PK - 05 |
