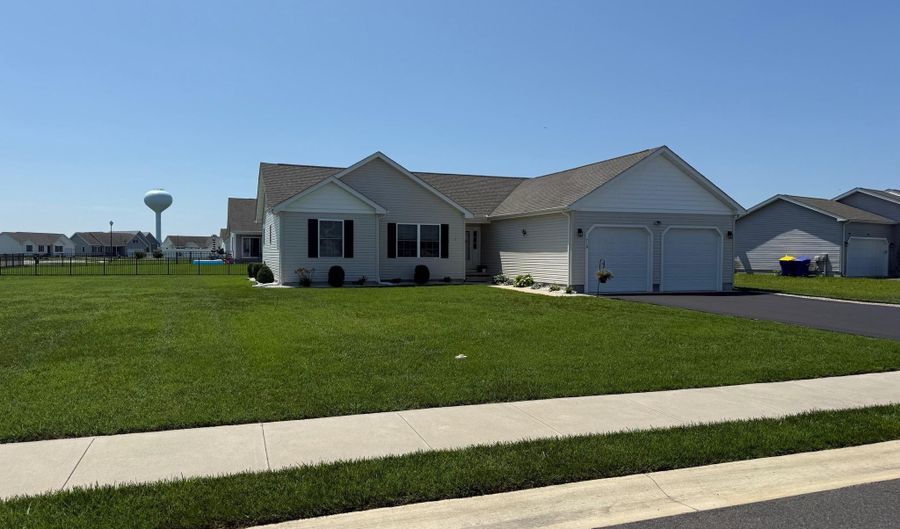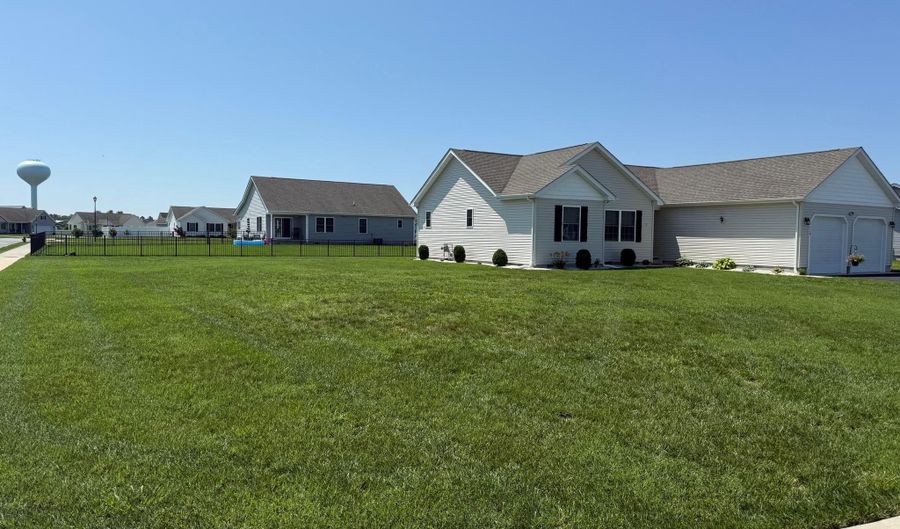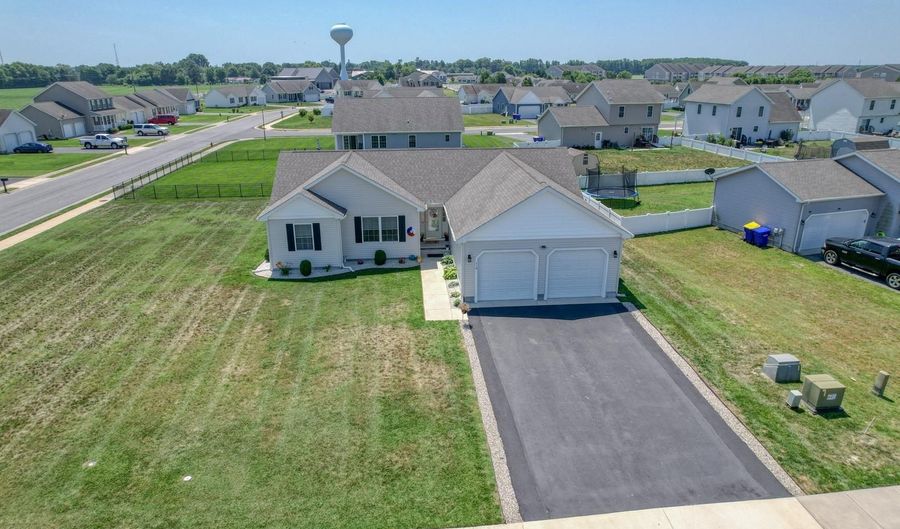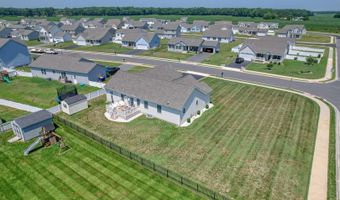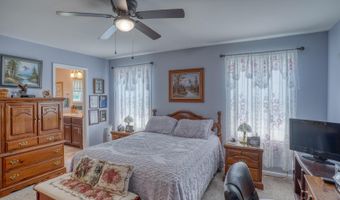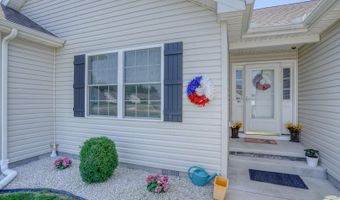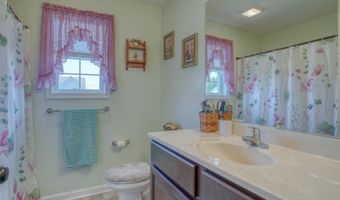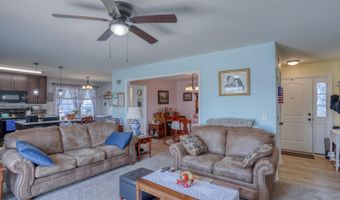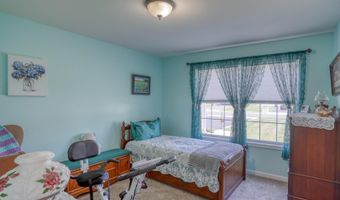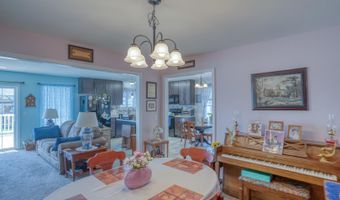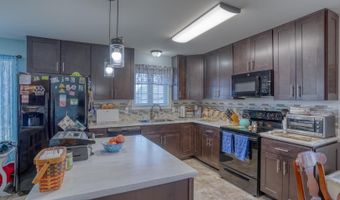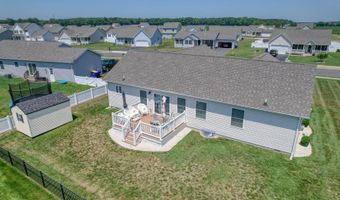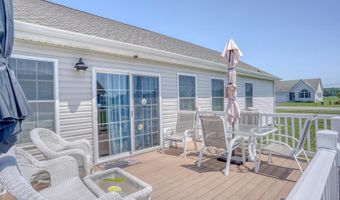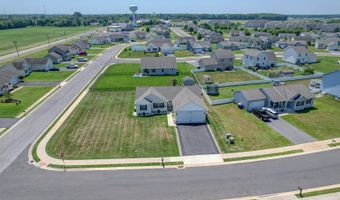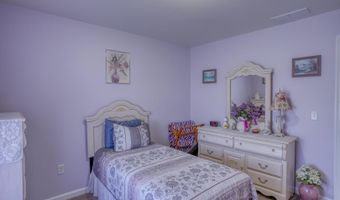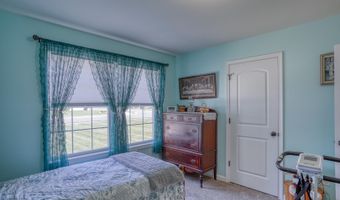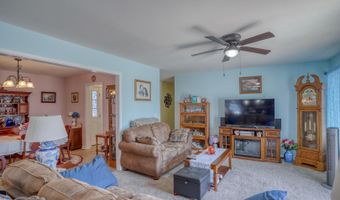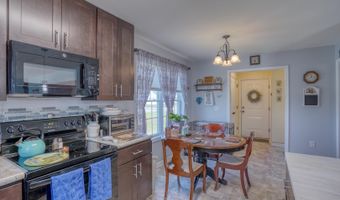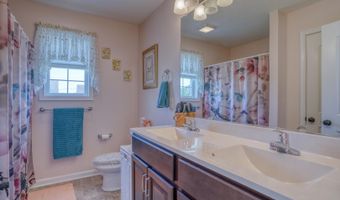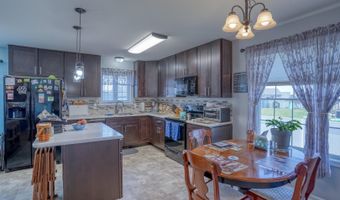716 BETHAYRES St Harrington, DE 19952
Price
$340,000
Listed On
Type
For Sale
Status
Active
3 Beds
2 Bath
1548 sqft
Asking $340,000
Snapshot
Type
For Sale
Category
Purchase
Property Type
Residential
Property Subtype
Single Family Residence
MLS Number
DEKT2038680
Parcel Number
Property Sqft
1,548 sqft
Lot Size
0.33 acres
Year Built
2021
Year Updated
Bedrooms
3
Bathrooms
2
Full Bathrooms
2
3/4 Bathrooms
0
Half Bathrooms
0
Quarter Bathrooms
0
Lot Size (in sqft)
14,374.8
Price Low
-
Room Count
-
Building Unit Count
-
Condo Floor Number
-
Number of Buildings
-
Number of Floors
0
Parking Spaces
2
Subdivision Name
Friendship Village
Special Listing Conditions
Auction
Bankruptcy Property
HUD Owned
In Foreclosure
Notice Of Default
Probate Listing
Real Estate Owned
Short Sale
Third Party Approval
Description
Welcome to the quiet community of Friendship Village in the outskirts of Harrington, DE. This house is only 3 years old and still has the new construction aurora to it. Why wait 6-12 months for new construction when you can purchase this like new house for under the cost of a new build. With 3 bedrooms, 2 full baths and ranch style living, this house is perfect for all types of families. Public sewer/water from the town of Harrington as well. There is also a 2 car attached garage as well as a shed for all your storage and parking needs. Come check this one out today as it wont last long!
More Details
MLS Name
Bright MLS
Source
ListHub
MLS Number
DEKT2038680
URL
MLS ID
TRENDPA
Virtual Tour
PARTICIPANT
Name
Justin Curley
Primary Phone
(302) 698-7955
Key
3YD-TRENDPA-3331106
Email
jcsellsre21@gmail.com
BROKER
Name
Sky Realty
Phone
(302) 399-9129
OFFICE
Name
Sky Realty
Phone
(302) 632-9673
Copyright © 2025 Bright MLS. All rights reserved. All information provided by the listing agent/broker is deemed reliable but is not guaranteed and should be independently verified.
Features
Basement
Dock
Elevator
Fireplace
Greenhouse
Hot Tub Spa
New Construction
Pool
Sauna
Sports Court
Waterfront
Accessibility
Accessible Doors
Architectural Style
Rambler
Cooling
Central Air
Heating
Central
Interior
32"+ Wide Doors
36"+ Wide Halls
Rooms
Bathroom 1
Bathroom 2
Bedroom 1
Bedroom 2
Bedroom 3
History
| Date | Event | Price | $/Sqft | Source |
|---|---|---|---|---|
| Listed For Sale | $340,000 | $220 | Sky Realty |
Expenses
| Category | Value | Frequency |
|---|---|---|
| Home Owner Assessments Fee | $150 | Annually |
Taxes
| Year | Annual Amount | Description |
|---|---|---|
| $1,095 |
Nearby Schools
Get more info on 716 BETHAYRES St, Harrington, DE 19952
By pressing request info, you agree that Residential and real estate professionals may contact you via phone/text about your inquiry, which may involve the use of automated means.
By pressing request info, you agree that Residential and real estate professionals may contact you via phone/text about your inquiry, which may involve the use of automated means.
