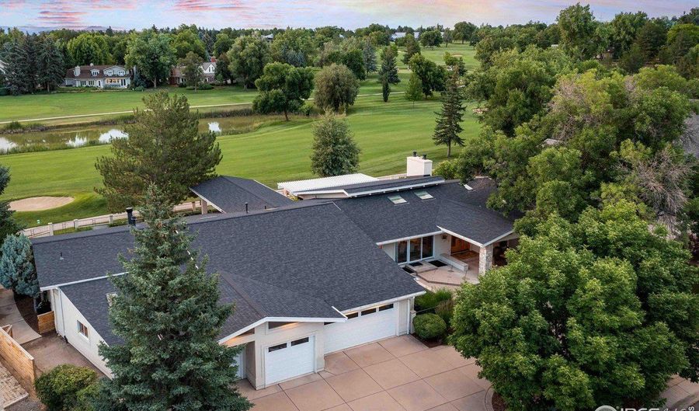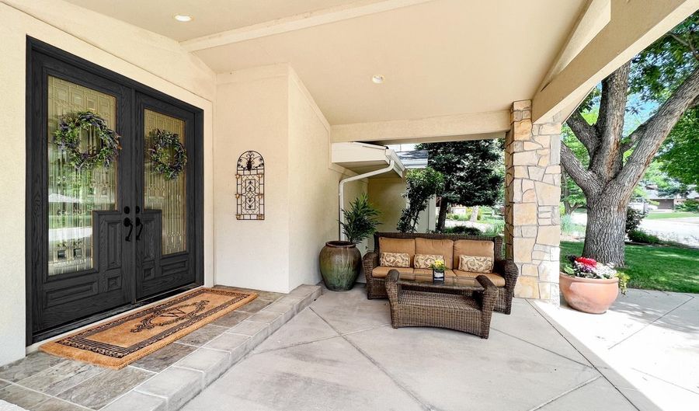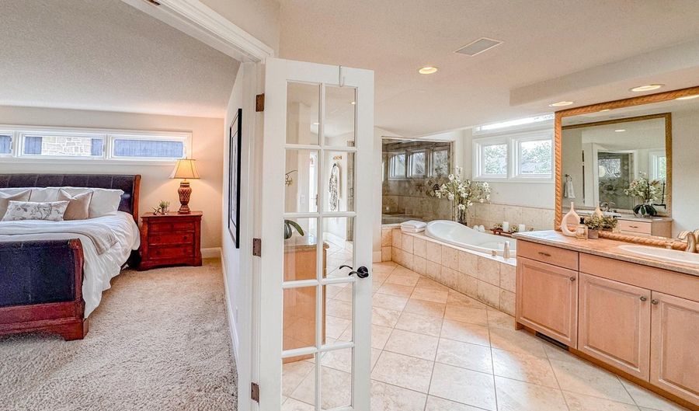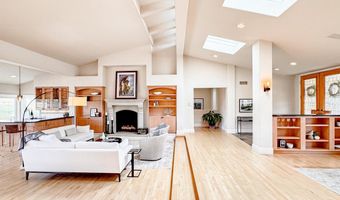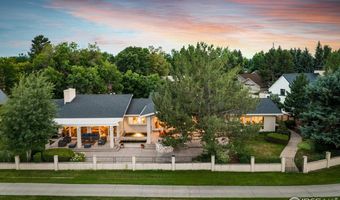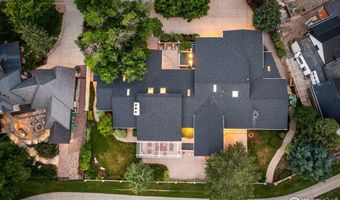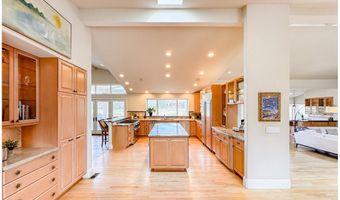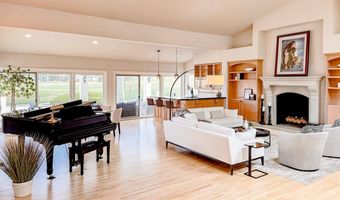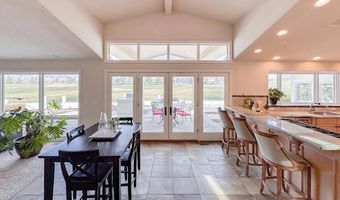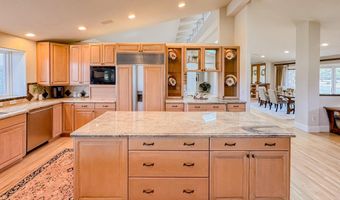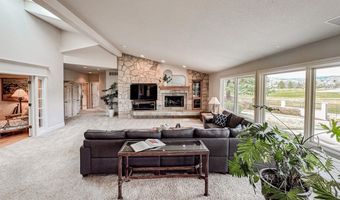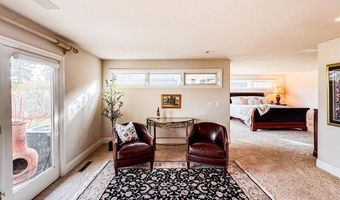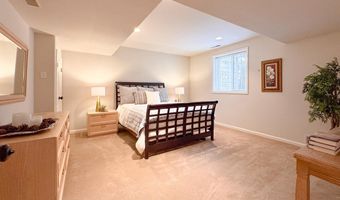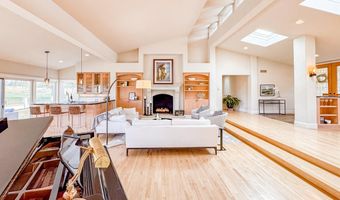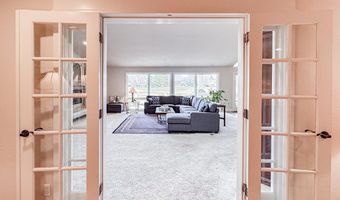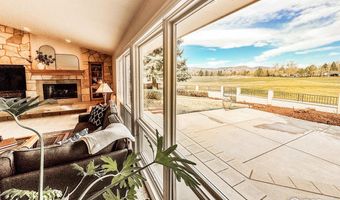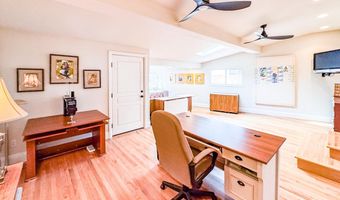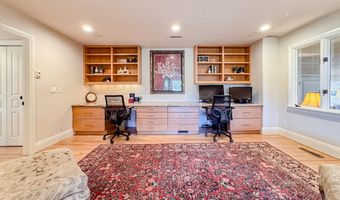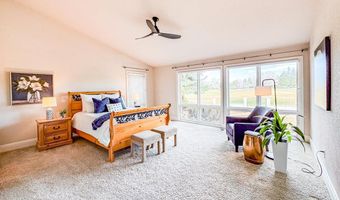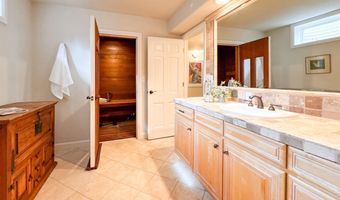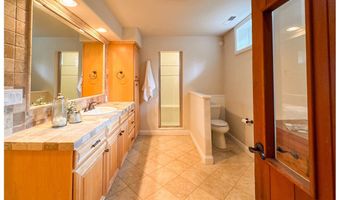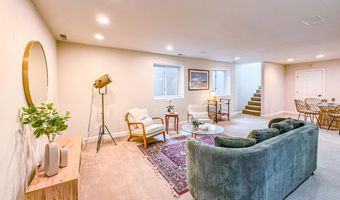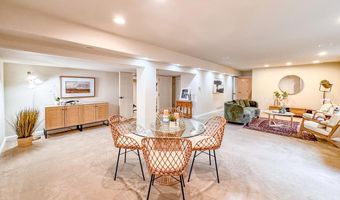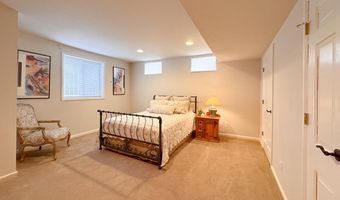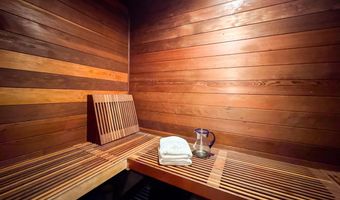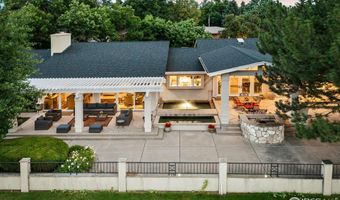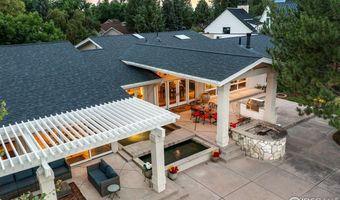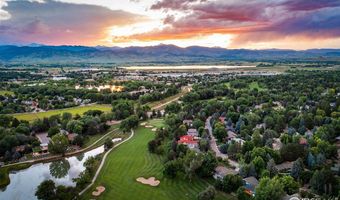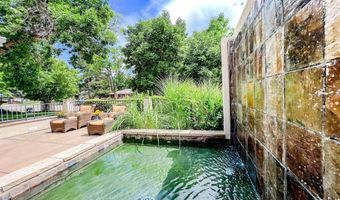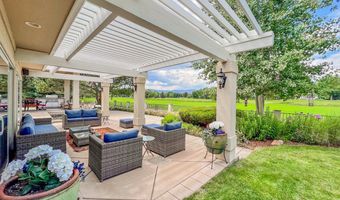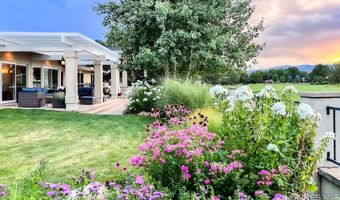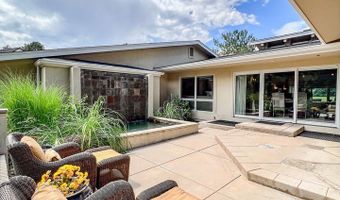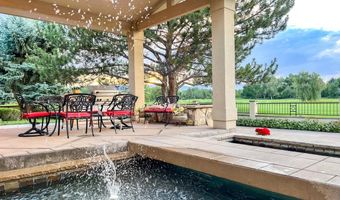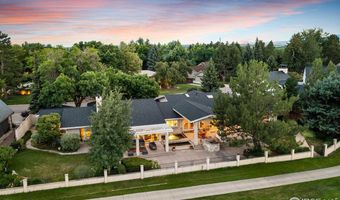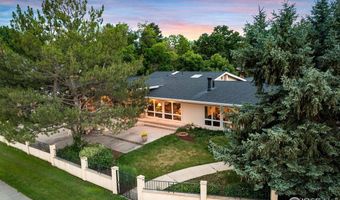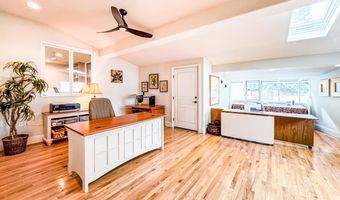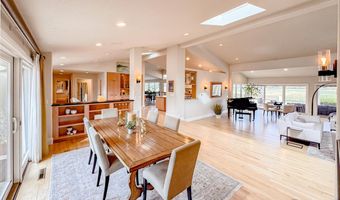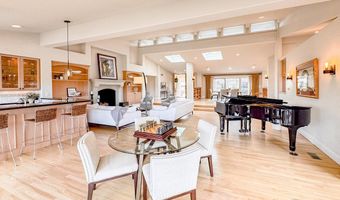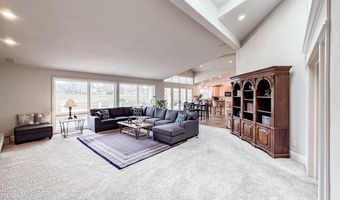7155 Rustic Trl Boulder, CO 80301
Snapshot
Description
Discover this stunning Boulder Country Club home with breathtaking views of Longs Peak and the foothills, backing to the golf course. Enjoy the tranquility of a tropical waterfalls and a peaceful reflecting pool. With 5,300 square feet of refreshed interior main-floor living, high ceilings, and abundant natural light, this home offers the perfect blend of comfort and style. The great room with a custom fireplace and bar flows seamlessly to outdoor patios for ideal indoor-outdoor living. The gourmet kitchen features a Thermador 8-burner range, granite countertops, and ample storage. The main level includes a luxurious owner's suite with private seating area, secondary master suite, and dual office space. The home also features a grand crafting room that can be modified into additional bedrooms and bathrooms - see plans attached by Whitten Design Group. The lower level boasts a rec room, two large bedrooms, a bath with a sauna, and flexible space for guests, storage or a wine cellar. The oversized finished garage, with new epoxy flooring, offers built-in storage and golf cart garage. Don't miss out on one of the most premier lots, with unobstructed views of the Rockies. Home is where the story begins.
More Details
Features
History
| Date | Event | Price | $/Sqft | Source |
|---|---|---|---|---|
| Listed For Sale | $4,299,500 | $555 | Slifer Smith & Frampton-Bldr |
Taxes
| Year | Annual Amount | Description |
|---|---|---|
| $17,397 |
Nearby Schools
Elementary School Heatherwood Elementary School | 0.8 miles away | PK - 05 | |
High School Boulder Prep Charter High School | 1 miles away | 09 - 12 | |
High School Arapahoe Ridge High School | 3.3 miles away | 06 - 12 |
