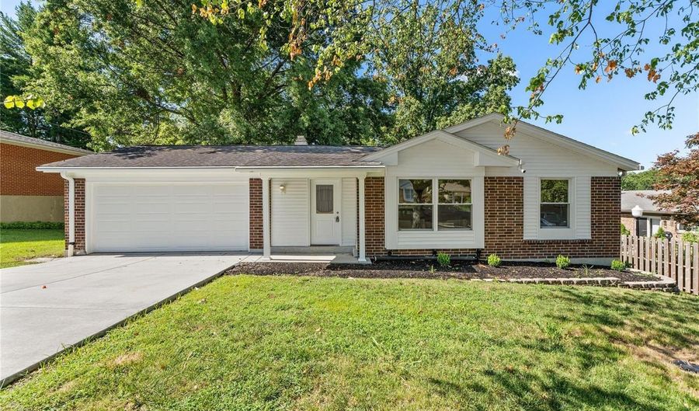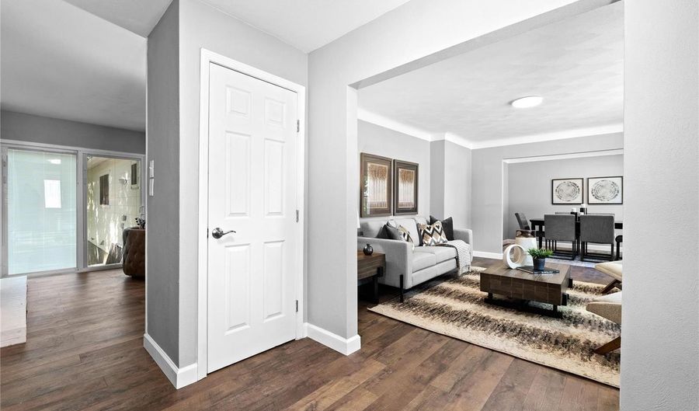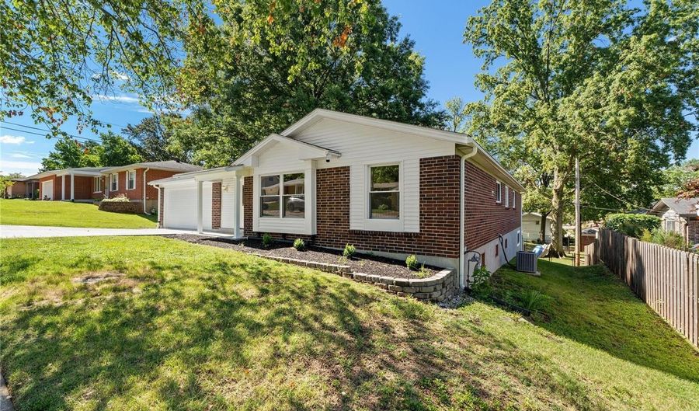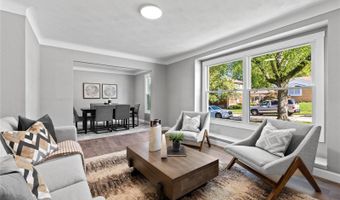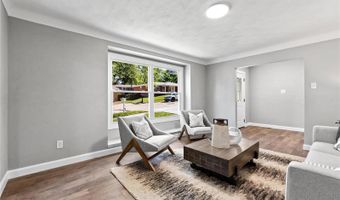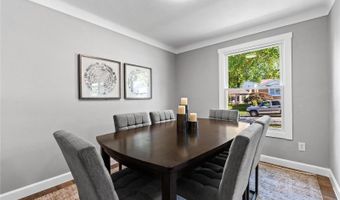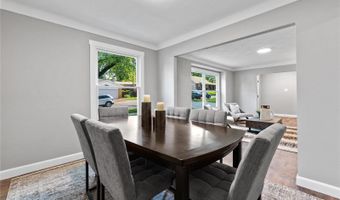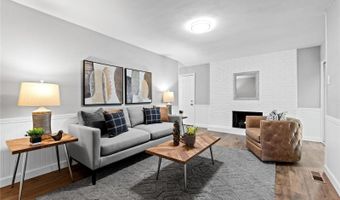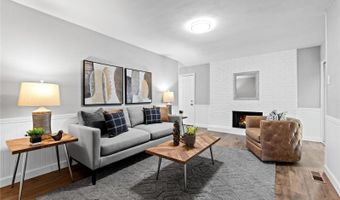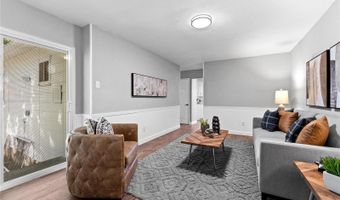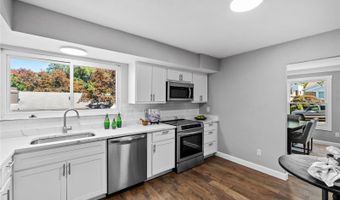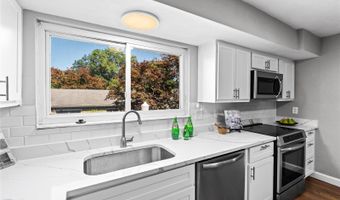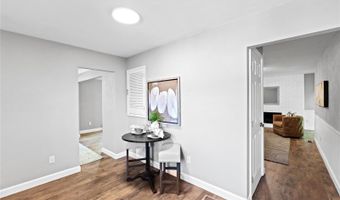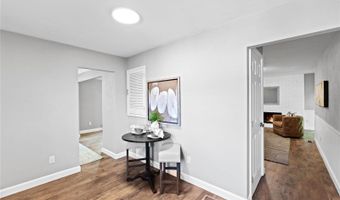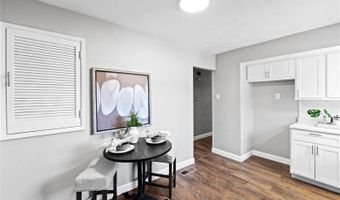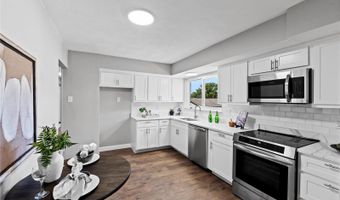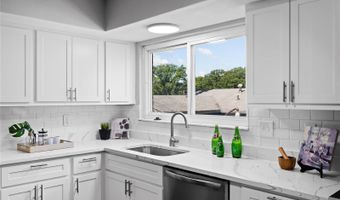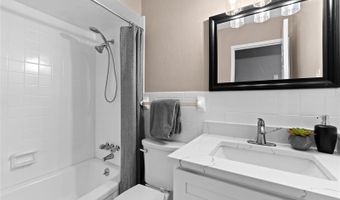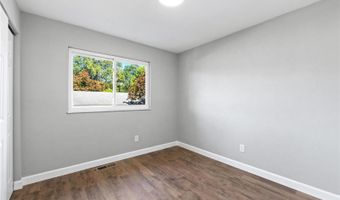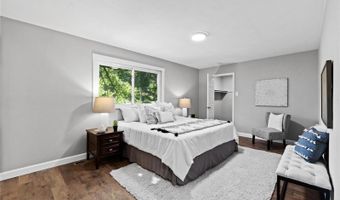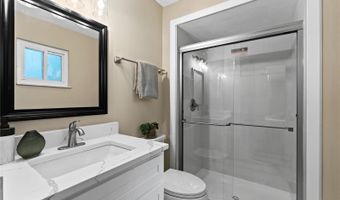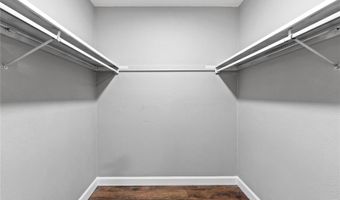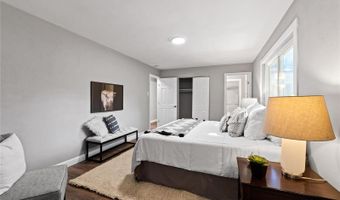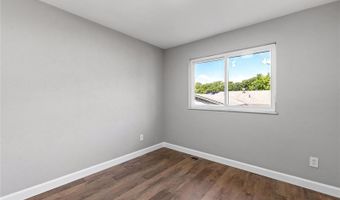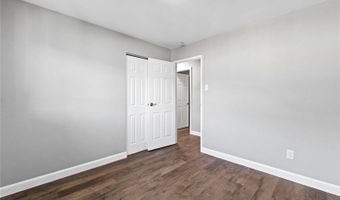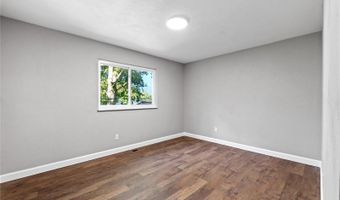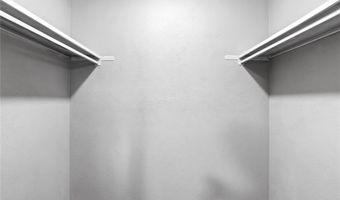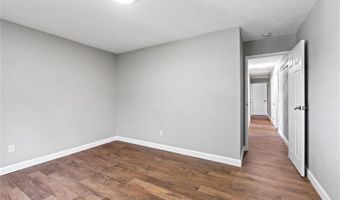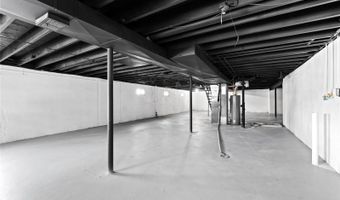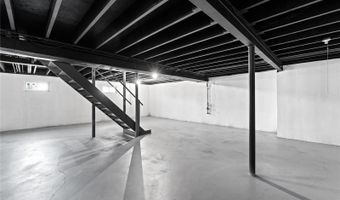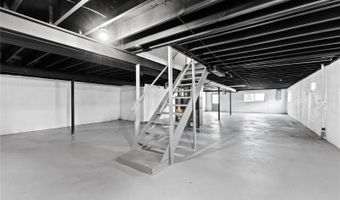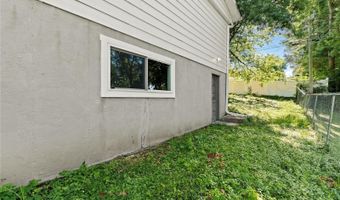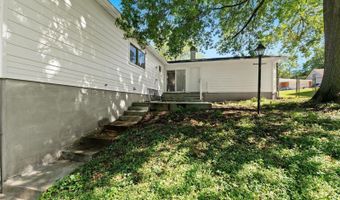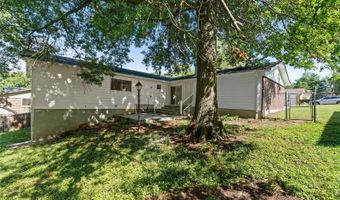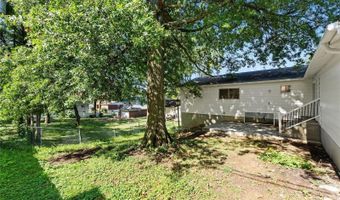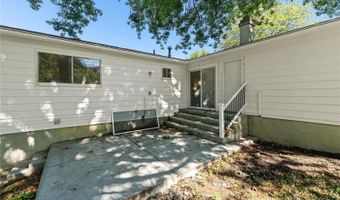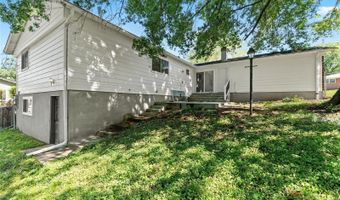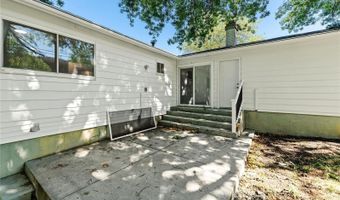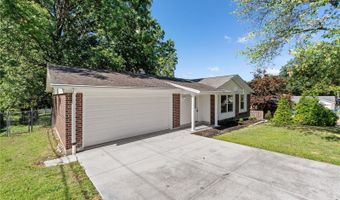7154 Laclede Meadows Dr Affton, MO 63123
Snapshot
Description
Newly Renovated Ranch Home. Enjoy a new kitchen with sleek white shaker cabinets, luxurious quartz countertops, and stainless steel appliances. Updated Flooring and Paint: Step into a home with all-new hard surface flooring throughout, offering durability & a contemporary look. Freshly painted walls create a bright and inviting atmosphere—enhanced Electrical Fixtures: All new light switches, outlets, & modern six-panel doors. Custom trim work completes the refined aesthetic. The bathrooms are updated. The large walk-out unfinished lower level has all new systems. Furnace, AC & Water Heater. Outdoor Upgrades: The exterior has a new concrete driveway, porch, sidewalk, garage floor, and back patio. These improvements offer enhanced curb appeal and durability. This truly move-in-ready home is waiting for you to add your personal touch. Don't miss out on the opportunity to rent a fully renovated, stylish, and comfortable ranch home. Contact us today for a viewing!
More Details
Features
History
| Date | Event | Price | $/Sqft | Source |
|---|---|---|---|---|
| Price Changed | $2,500 -9.09% | $1 | Lou Realty Group | |
| Listed For Rent | $2,750 | $2 | Lou Realty Group |
Taxes
| Year | Annual Amount | Description |
|---|---|---|
| 2023 | $3,864 |
Nearby Schools
Elementary School Mesnier Primary School. | 0.2 miles away | KG - 02 | |
Middle School Gotsch Intermediate School. | 0.5 miles away | 03 - 05 | |
High School Affton High | 0.9 miles away | 09 - 12 |
