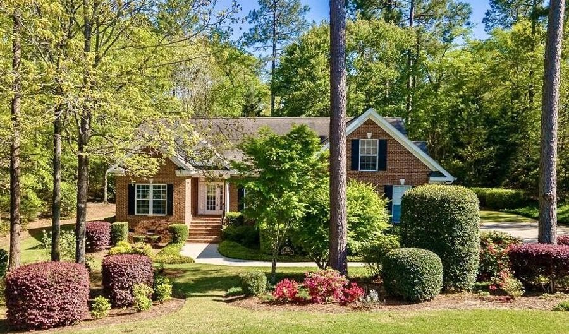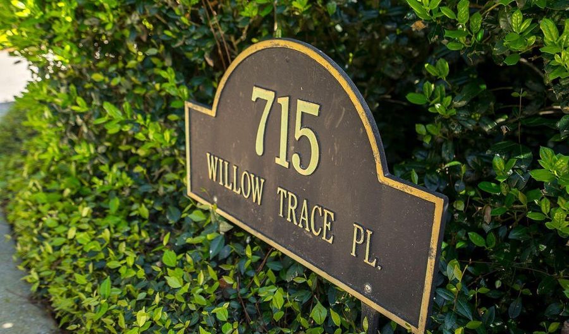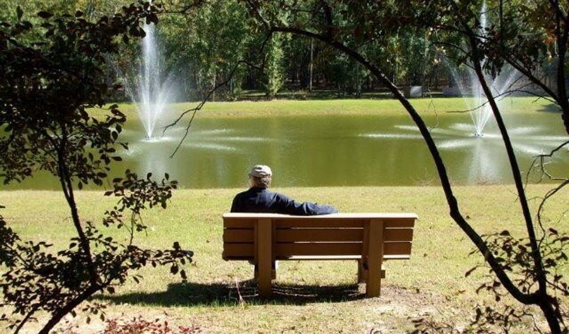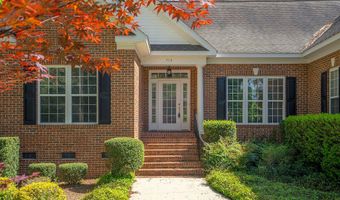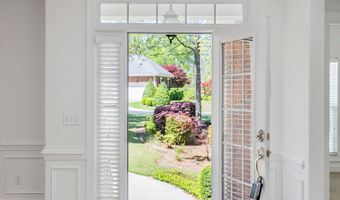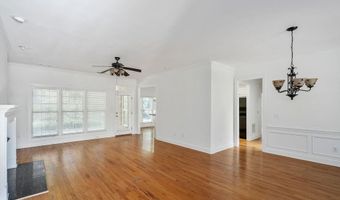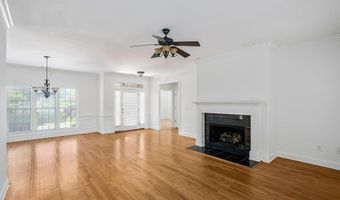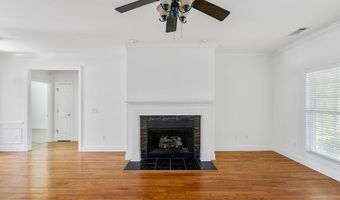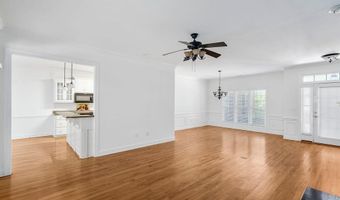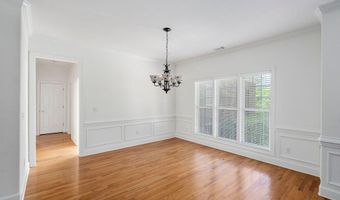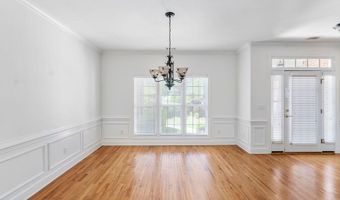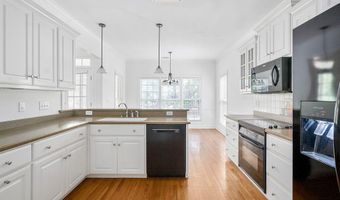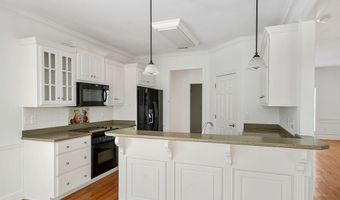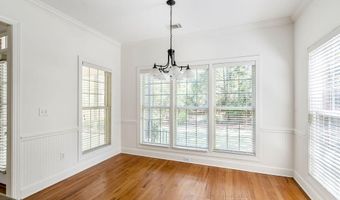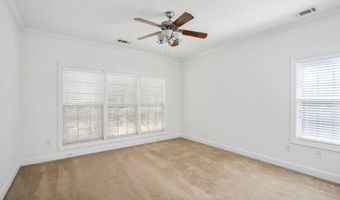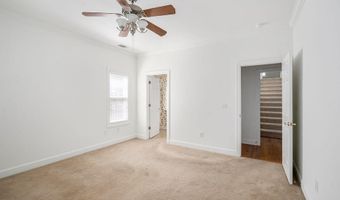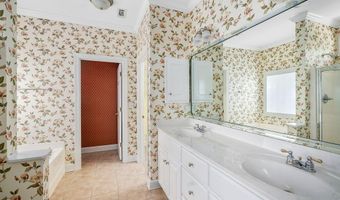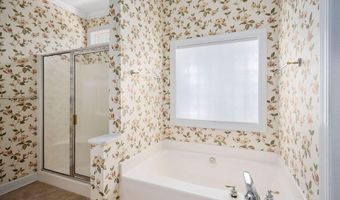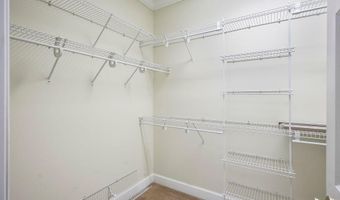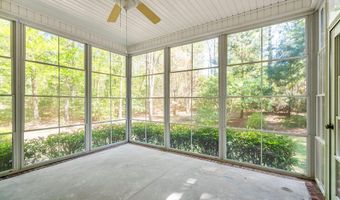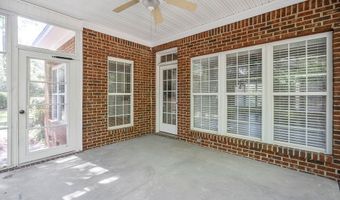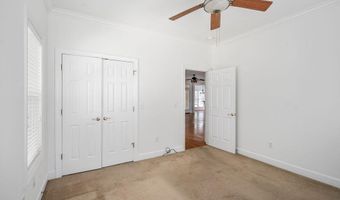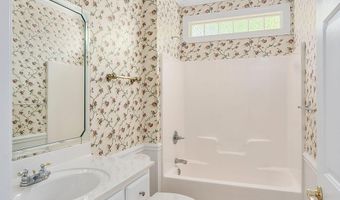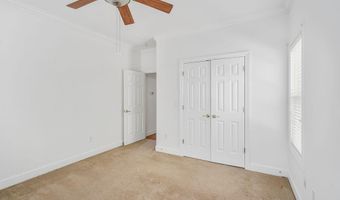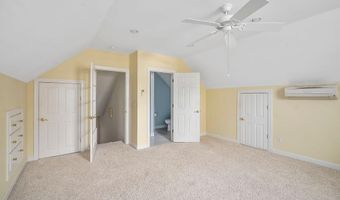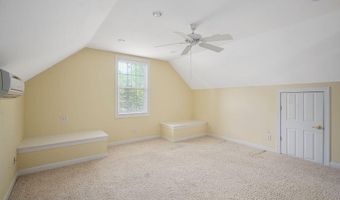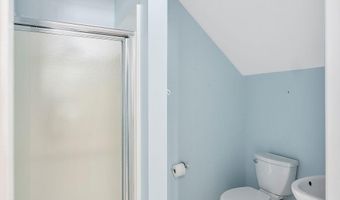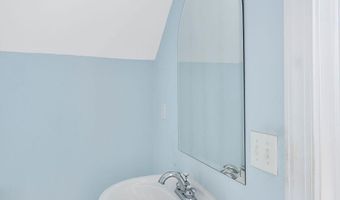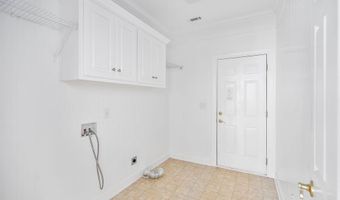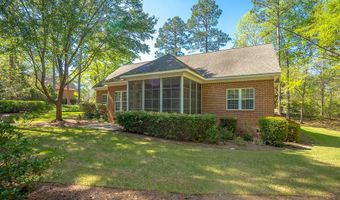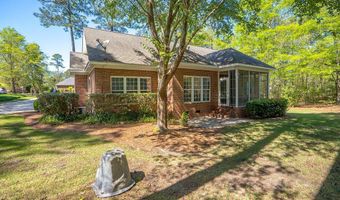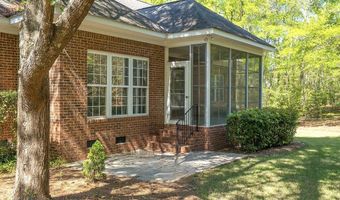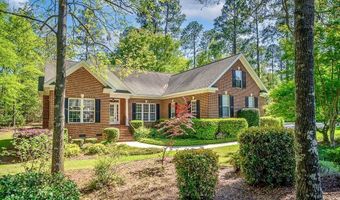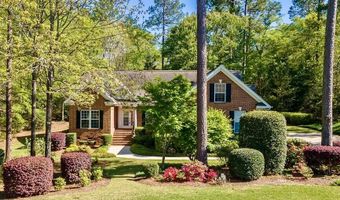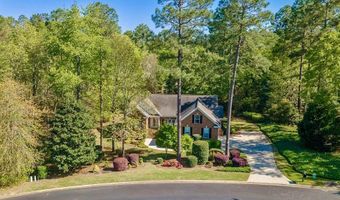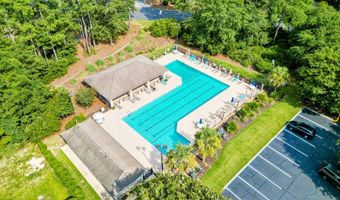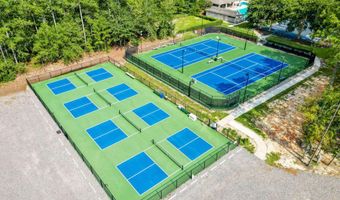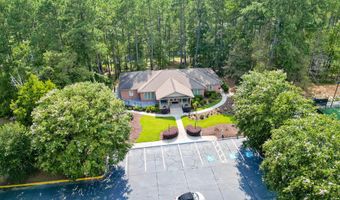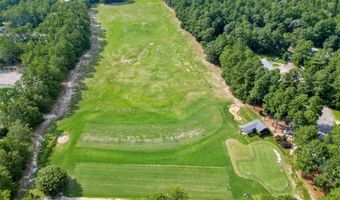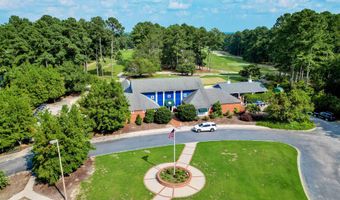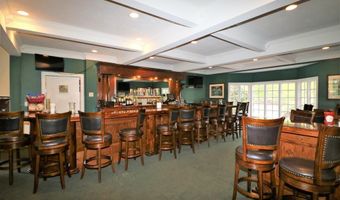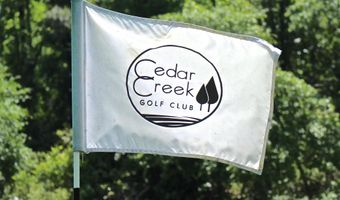715 Willow Trace Pl Aiken, SC 29803
Snapshot
Description
Located on a quiet cul-de-sac in the sought-after Cedar Creek neighborhood, this charming home offers professional landscaping with manicured shrubs, flowering bushes and mature trees that create an inviting and tranquil setting. Inside, you'll find freshly painted walls, ceilings and trim in a neutral palette which provides a clean and modern canvas for your personal touch. Hardwood floors flow through the main living areas enhancing the warmth and elegance of the home. The sizable Great Room (15.25' x 14.5') is open to the formal Dining Room which features classic moldings and is anchored by a cozy gas fireplace—perfect for entertaining or relaxing evenings at home. The kitchen (20.5' x 12', including the dinette) offers both function and style with solid surface countertops, ample cabinetry, a built-in microwave, Frigidaire refrigerator, dishwasher and oven w/ cooktop. Pendant lighting illuminates the breakfast bar which includes storage underneath; a pantry adds convenience. The primary suite features an ensuite bath with dual vanities, a large soaking tub, separate shower and a spacious walk-in closet. Bedrooms 2 and 3 both measure 12' x 12', with generous double-door closets. The three-season screened porch (13.3' x 12') features vinyl windows which allows you to enjoy the outdoors without the hassle of pollen or weather. A private grilling patio extends your living space outdoors and is ideal for entertaining or quiet evenings. The only area not on the first floor is the bonus room (17.5' x 15.5') offers options for a fourth bedroom, home office, media space or any desired flex space. It includes recessed lighting, built-in drawers, ample storage and its own temperature-controlled mini-split system; Additional convenience is provided by a full bathroom. Additional highlights of this stunning brick-ranch include: 9-foot smooth ceilings throughout (no texture); Crown molding and radius corners for a refined finish; Laundry room with paneled walls; 2-car garage; and a Well-fed in-ground irrigation system. This well-appointed home offers privacy, functionality and timeless style in one of Aiken's most desirable communities. Cedar Creek offers lighted tennis courts, pickleball, nature trails, a community center and more. An optional golf membership is available. And, you will not want to miss a meal at ''The Pub'' at Cedar Creek.
More Details
Features
History
| Date | Event | Price | $/Sqft | Source |
|---|---|---|---|---|
| Listed For Sale | $424,900 | $186 | Meybohm Real Estate - Aiken |
Expenses
| Category | Value | Frequency |
|---|---|---|
| Home Owner Assessments Fee | $1,100 | Annually |
Nearby Schools
Elementary School Chukker Creek Elementary | 4.5 miles away | KG - 05 | |
Middle School M B Kennedy Middle | 6.7 miles away | 06 - 08 | |
Elementary School Millbrook Elementary | 6.8 miles away | KG - 05 |
