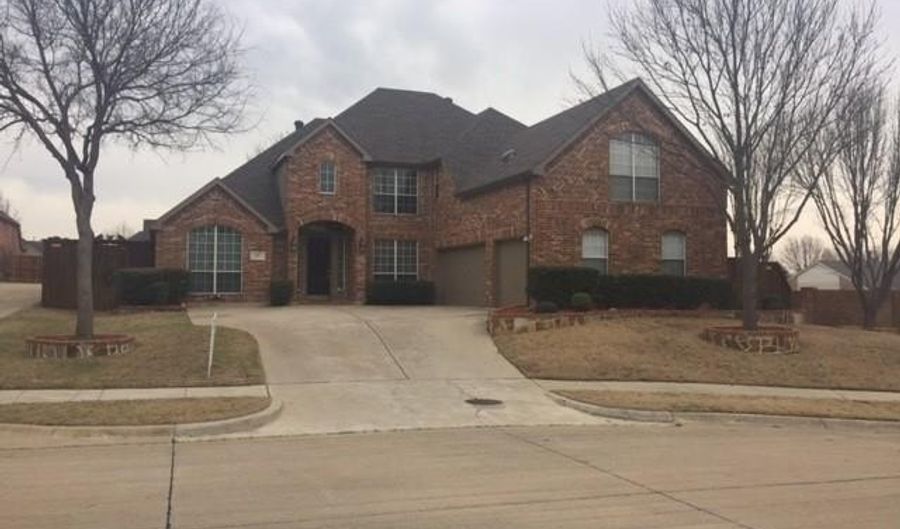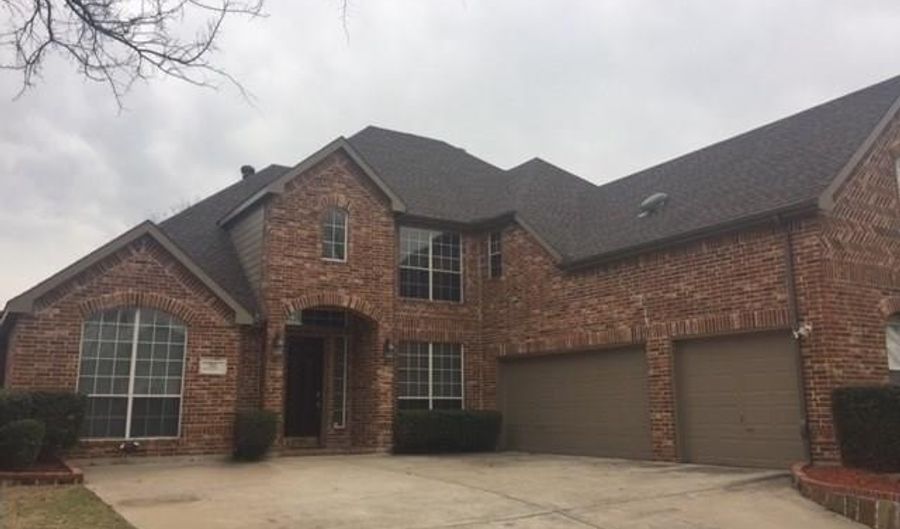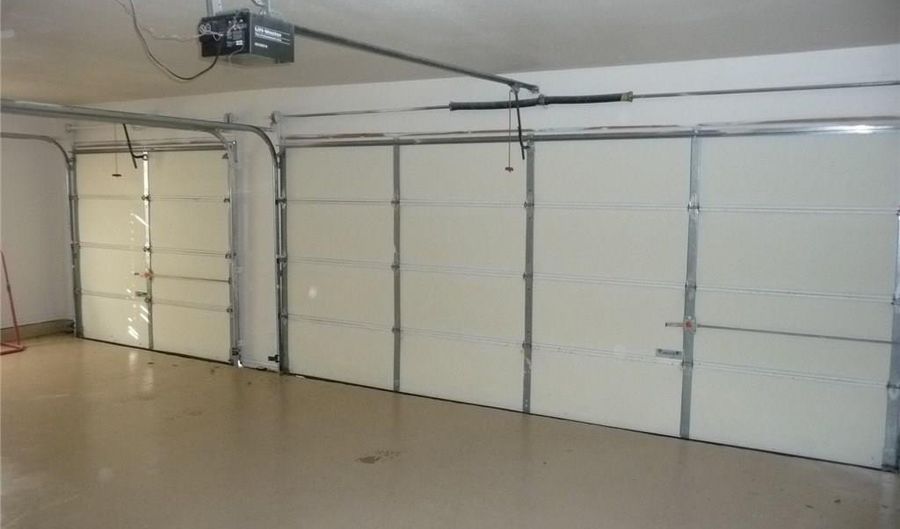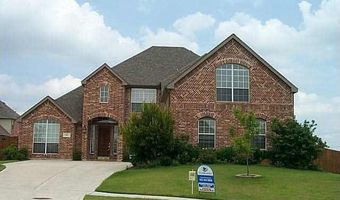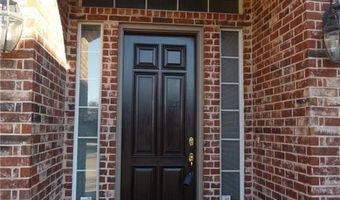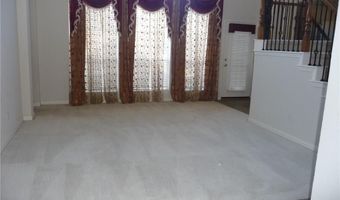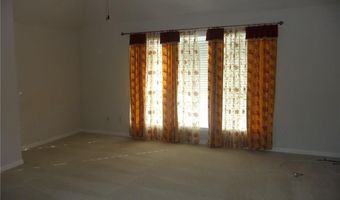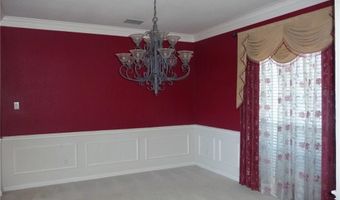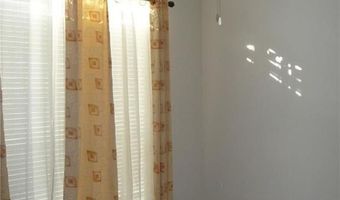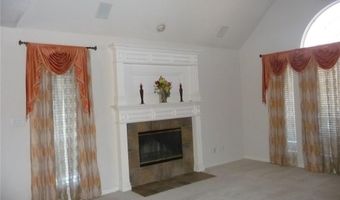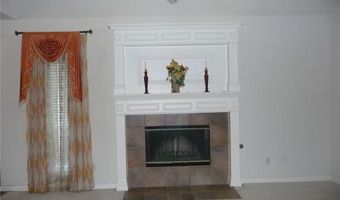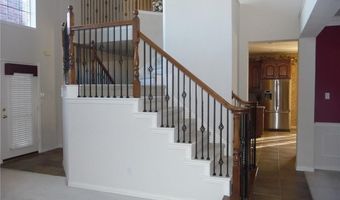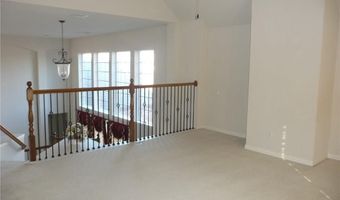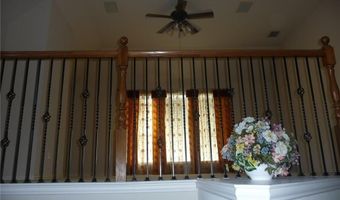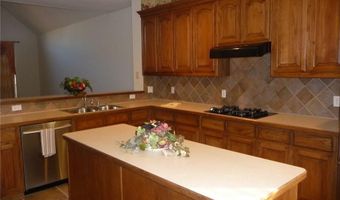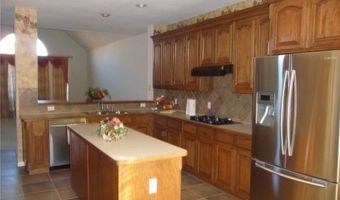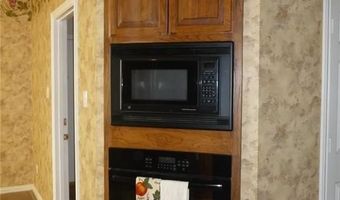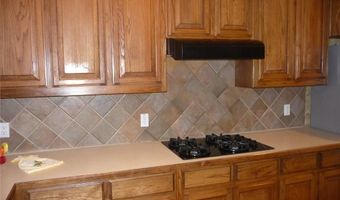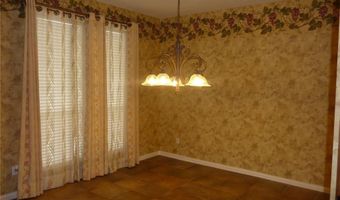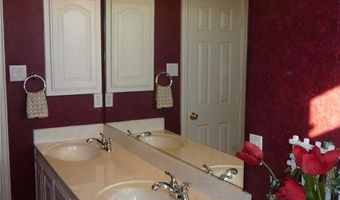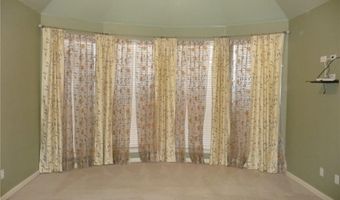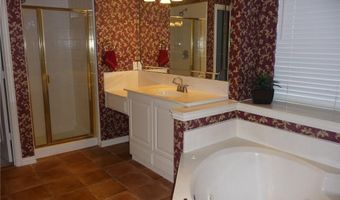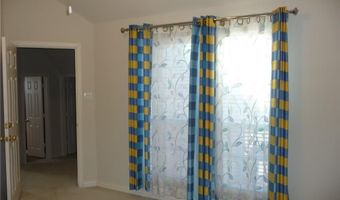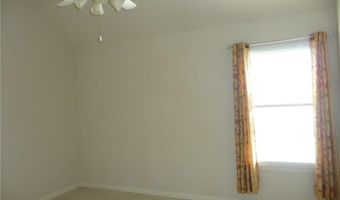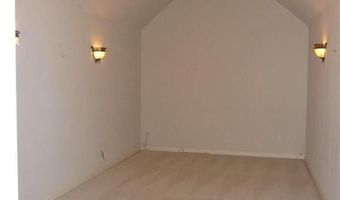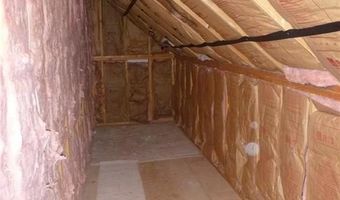715 Wheaton Ct Allen, TX 75013
Snapshot
Description
Be very proud to entertain your guest in this Beautiful upscale home located in much sought after Suncreek with Allen address and in PISD. Large 3533 sq ft, Open floor plan with 3 living areas that flow beautifully. Master down, 3 additional Bedrooms, Game Room and Media room up. Amazing custom drapery throughout. Fresh paint inside and out. Lots of storage. 3 Car Garage! Surround sound in some areas. Windows on second floor have sun screens and are sound proofed. Stainless Steel fridge will stay with house. Convenient to shopping and commute to Dallas or DFW. Large Private Cul-de-sac lot with dog run. Ready for the most particular tenant.
HOA fees paid by owner.
More Details
Features
History
| Date | Event | Price | $/Sqft | Source |
|---|---|---|---|---|
| Listed For Rent | $3,395 | $1 | Stasey Real Estate |
Expenses
| Category | Value | Frequency |
|---|---|---|
| Home Owner Assessments Fee | $400 | Annually |
| Pet Deposit | $500 | Once |
| Security Deposit | $3,495 | Once |
Nearby Schools
Elementary School Beverly Elementary | 0.6 miles away | KG - 05 | |
Middle School Ereckson Middle School | 1 miles away | 07 - 08 | |
Elementary School Frances E Norton Elementary | 1.7 miles away | PK - 06 |
