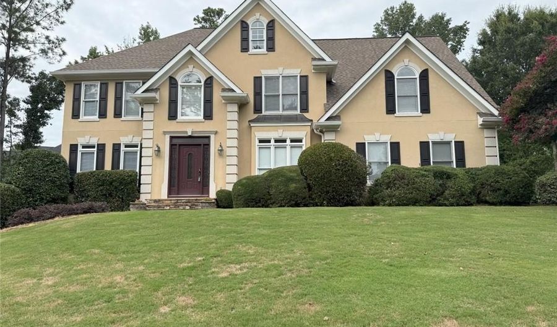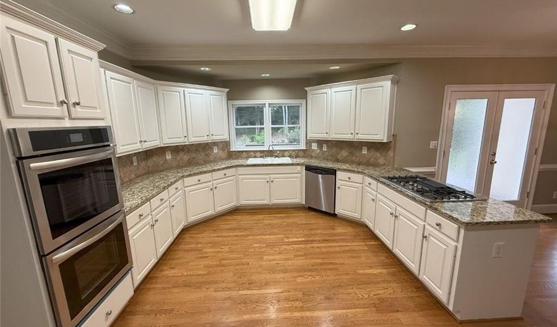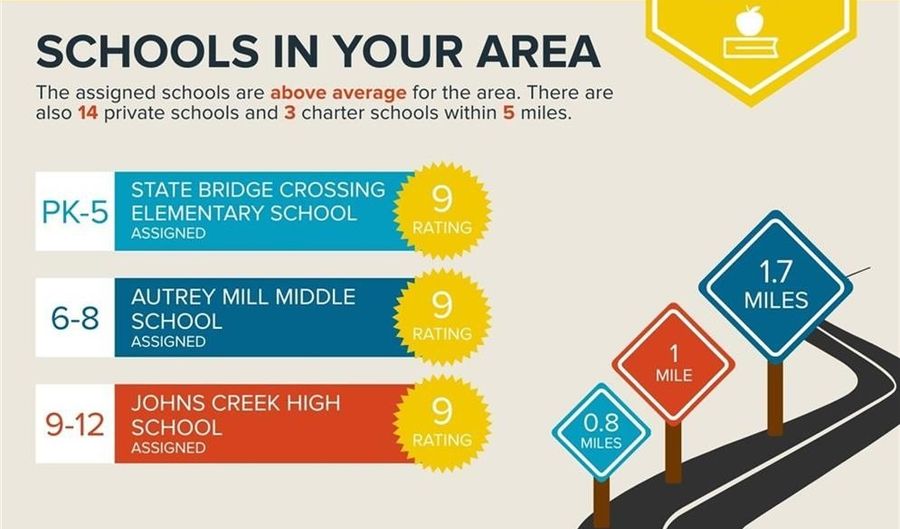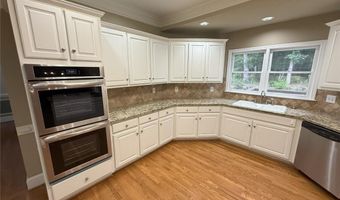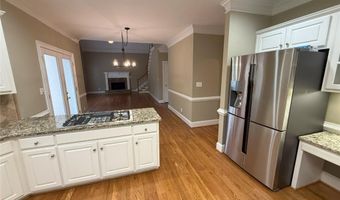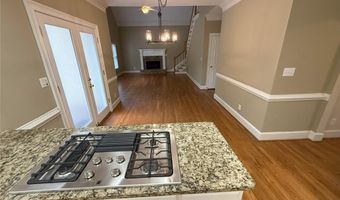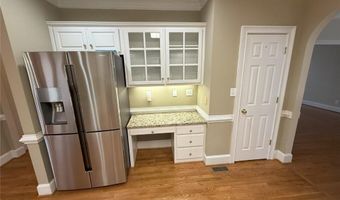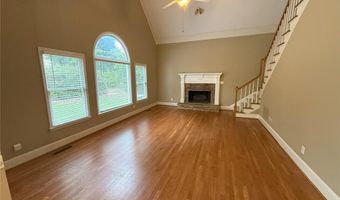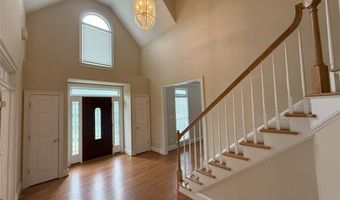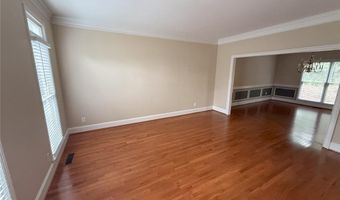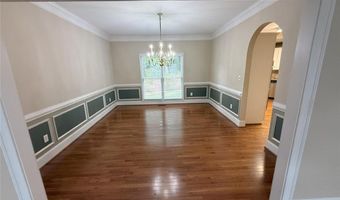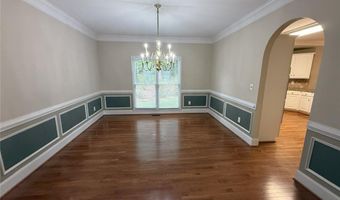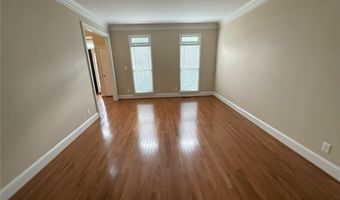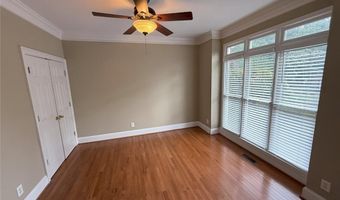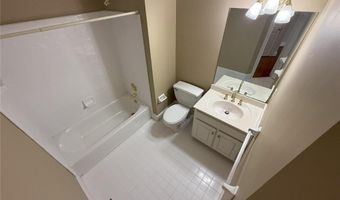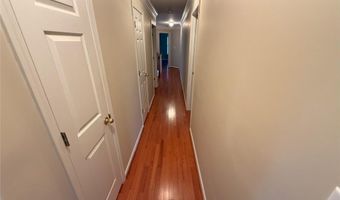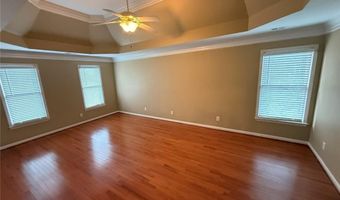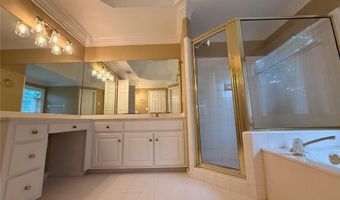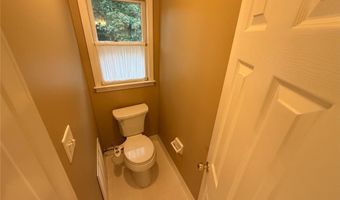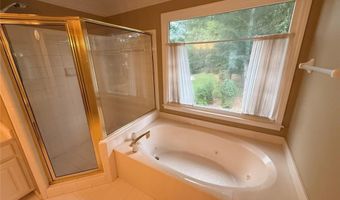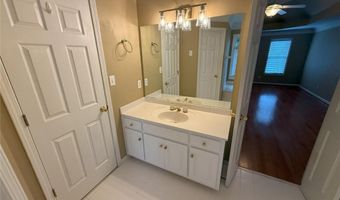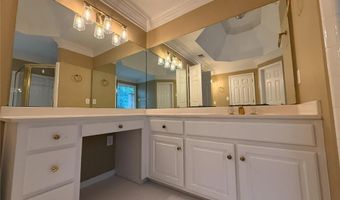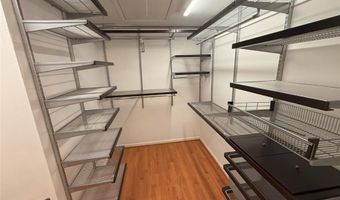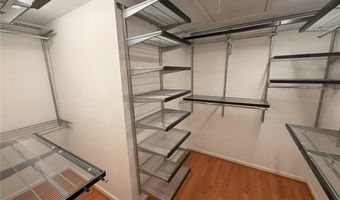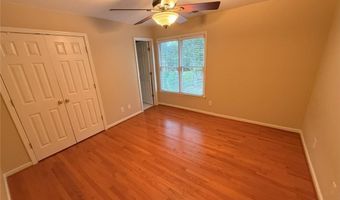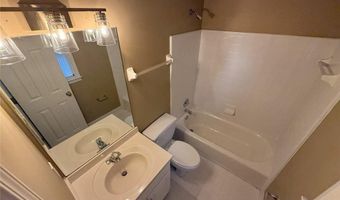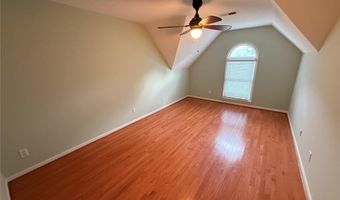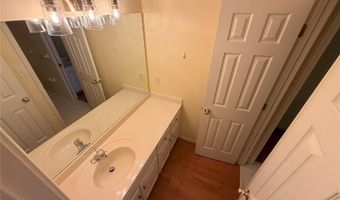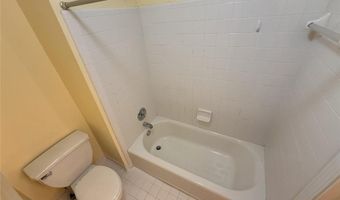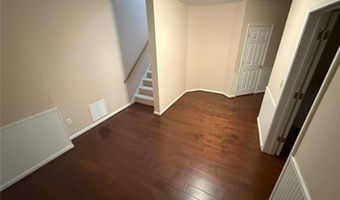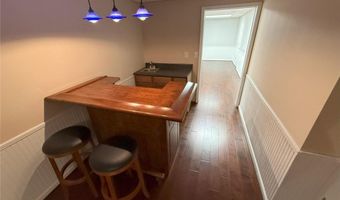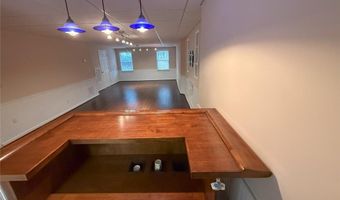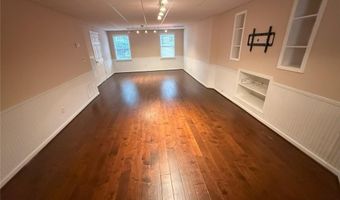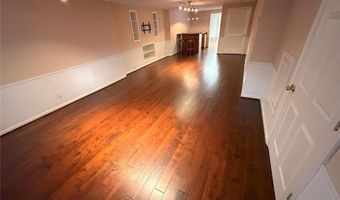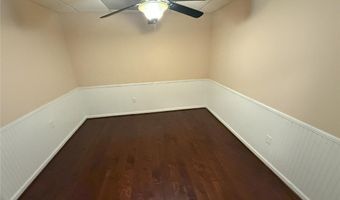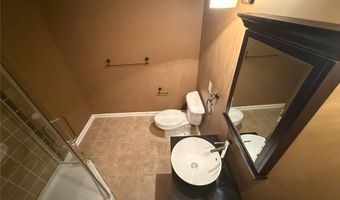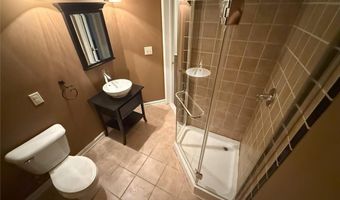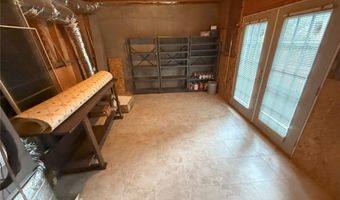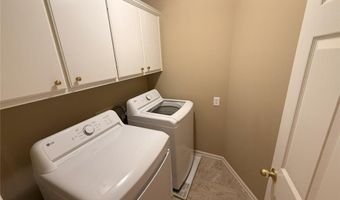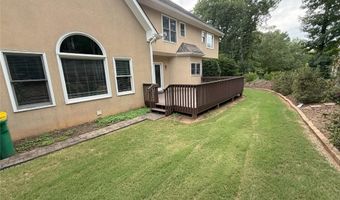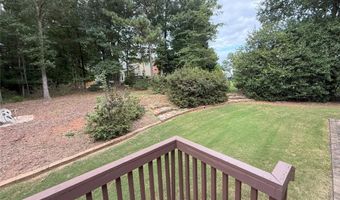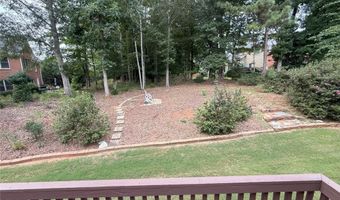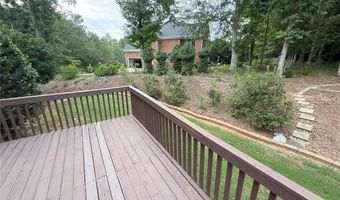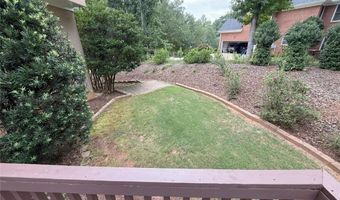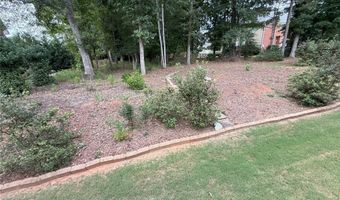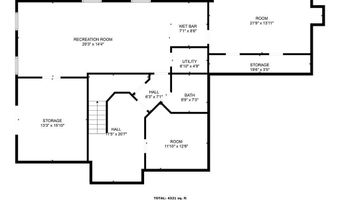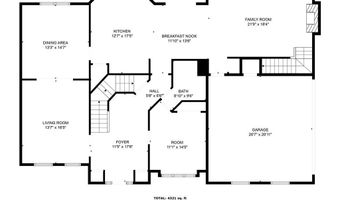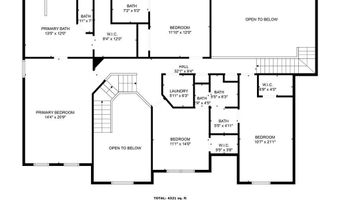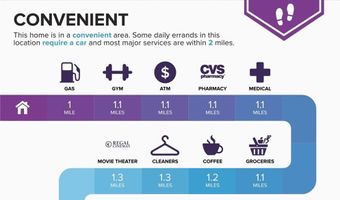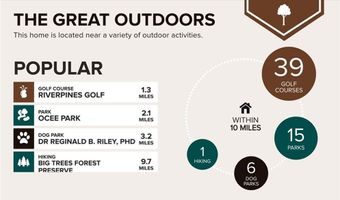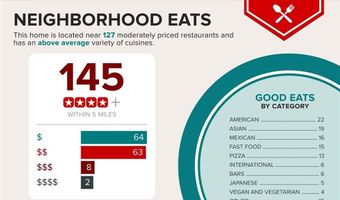715 Apsley Way Alpharetta, GA 30022
Snapshot
Description
Available for immediate occupancy. Welcome to this beautifully maintained 5 bedroom, 4.5 bathroom Johns Creek home located in the highly sought-after Doublegate community in Alpharetta. This spacious residence offers an ideal layout for both everyday living & entertaining, with multiple living areas, a finished basement & generous outdoor space. Hardwood flooring on every level. No carpet. The main level features an impressive two-story foyer that opens to formal living and dining rooms adorned with detailed trim. A large fireside great room w/vaulted ceilings & a wall of windows connects seamlessly to the open-concept kitchen which includes granite countertops, stainless steel appliances, double ovens, a gas cooktop & a sunny breakfast area. Also on the main floor is a private guest bedroom with adjacent full guest bathroom.
Upstairs, the oversized primary suite boasts a trey ceiling, a custom walk-in closet system & a spa-inspired bathroom w/dual vanities, a soaking tub, separate glass-enclosed shower, and a large window overlooking the private backyard. Three additional bedrooms ( with walk in closets )on the upper level include a Jack-and-Jill bath shared by two rooms, and an en suite bath for the 3rd bedroom A laundry room equipped with cabinets and a washer/dryer completes the upper level.
The finished terrace level provides excellent bonus space with three separate finished rooms, including a large media or recreation room, a home office or flex space, and a custom bar area complete with pendant lighting, cabinetry, and a sink. A full bathroom with a tiled shower with glass walls and an additional unfinished storage or workshop space with exterior French door access complete the basement.
Outdoor living includes an elevated deck off the main floor, a spacious paver patio on the terrace level, and a stone walkway that leads through a landscaped backyard surrounded by mature trees. The side-entry two-car garage and extended driveway provide ample parking. Located just minutes from top-rated schools, Avalon, GA-400, and the Big Creek Greenway, this home combines space, location, and comfort in one of North Fulton’s most desirable neighborhoods.
Minimum 680 credit score or higher and minimum 3x monthly rent in gross monthly income required to qualify to lease this home. Home will be cleaned prior to move in & then leased "as is". NO SMOKERS PLEASE!
More Details
Features
History
| Date | Event | Price | $/Sqft | Source |
|---|---|---|---|---|
| Listed For Rent | $3,500 | $1 | Key Locations Property Management, LLC. |
Nearby Schools
Elementary School State Bridge Crossing Elementary School | 0.9 miles away | PK - 05 | |
Middle School Taylor Road Middle School | 1.4 miles away | 06 - 08 | |
High School Chattahoochee High School | 1.5 miles away | 09 - 12 |
