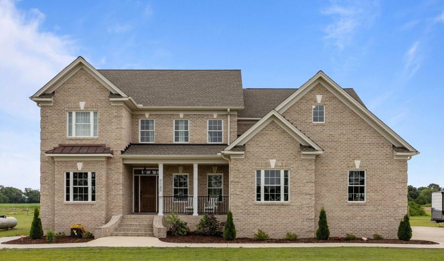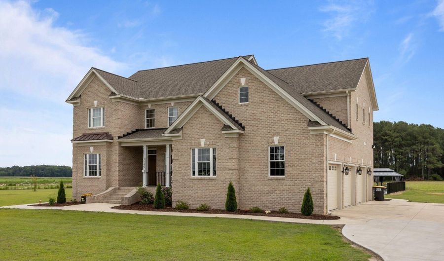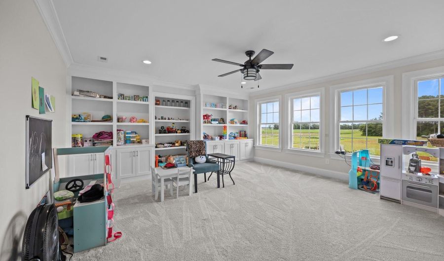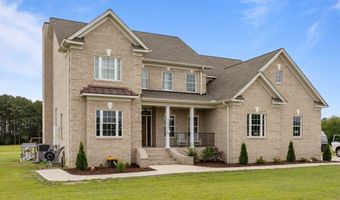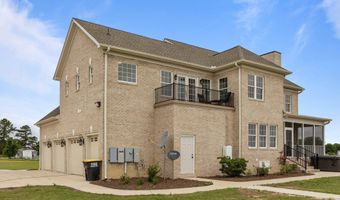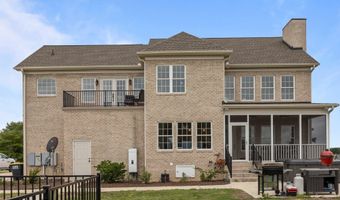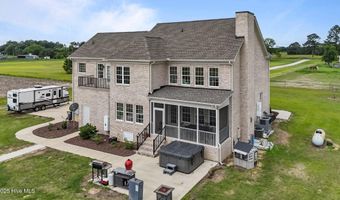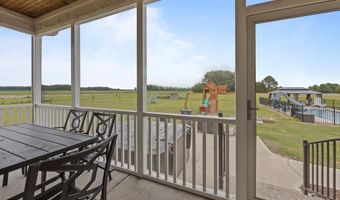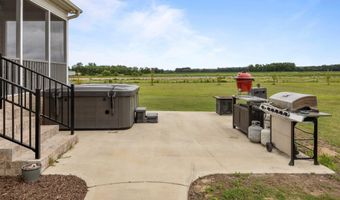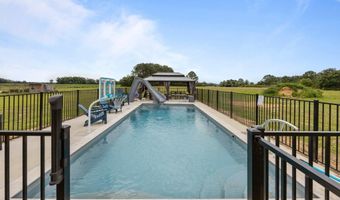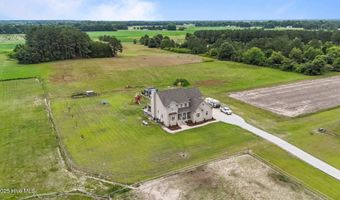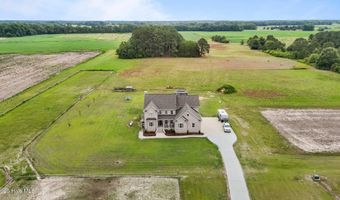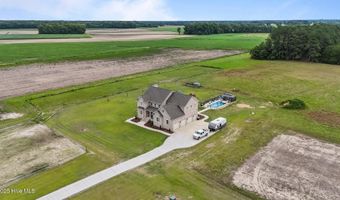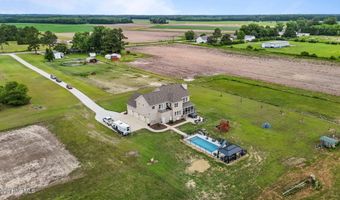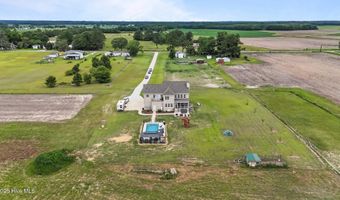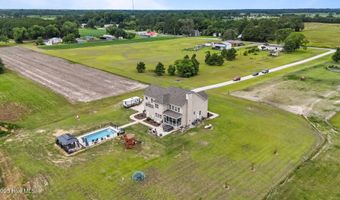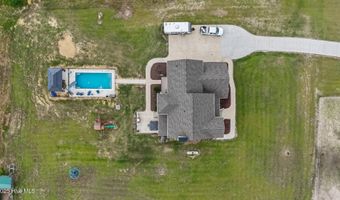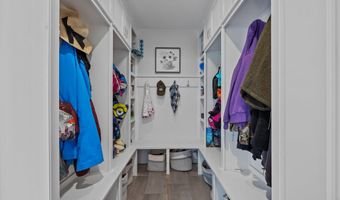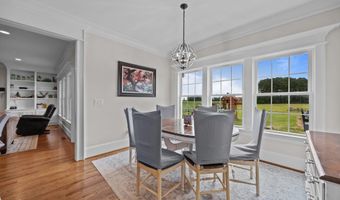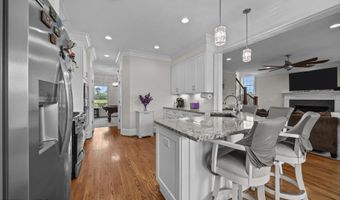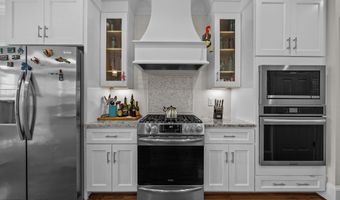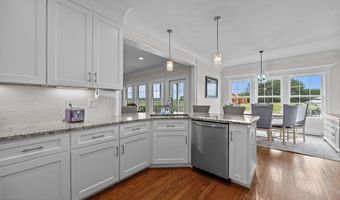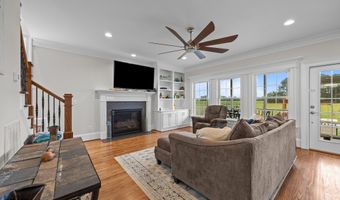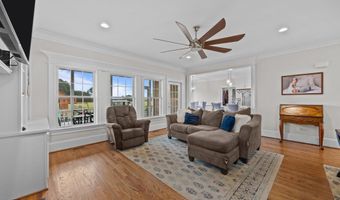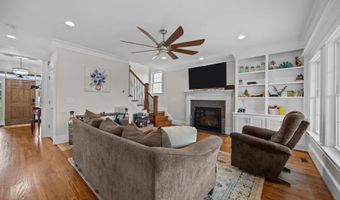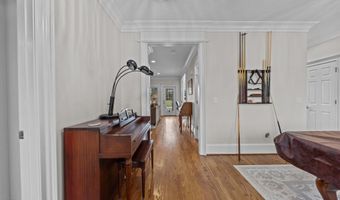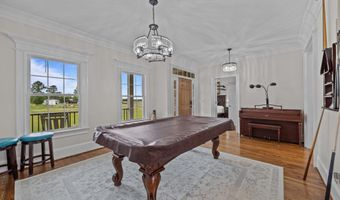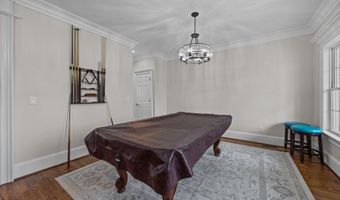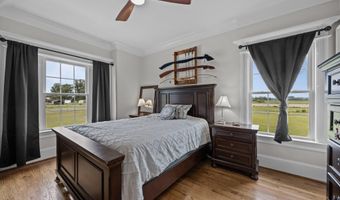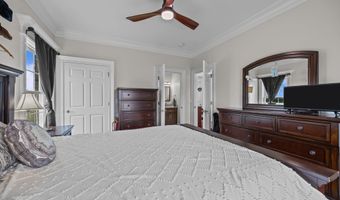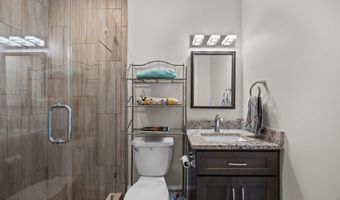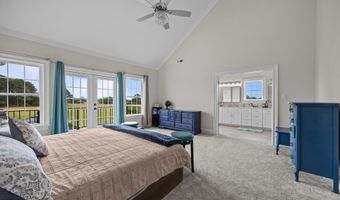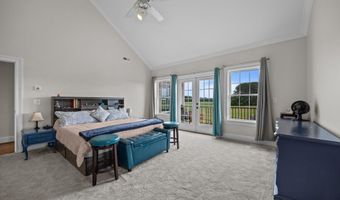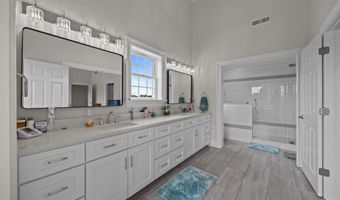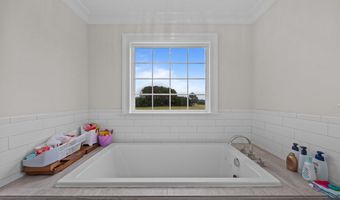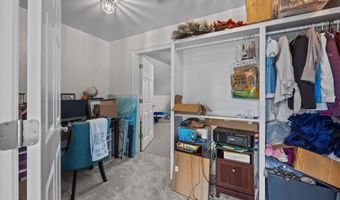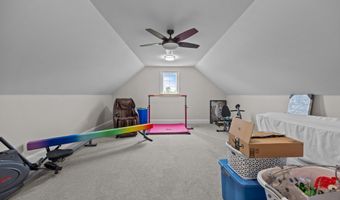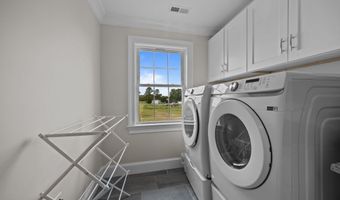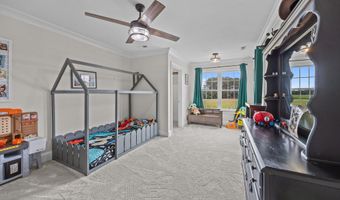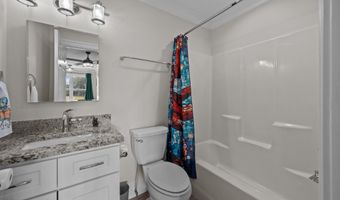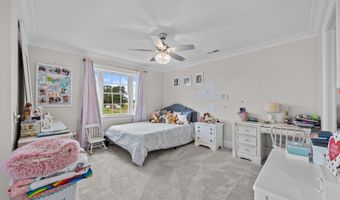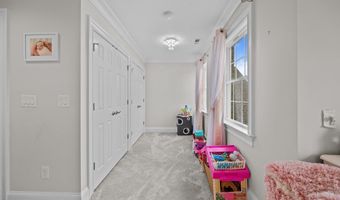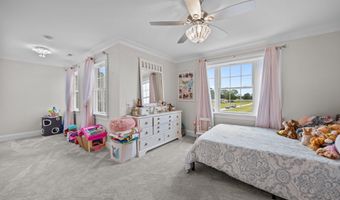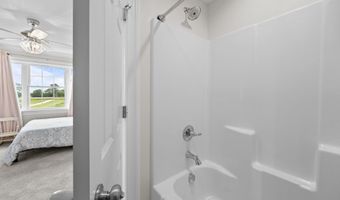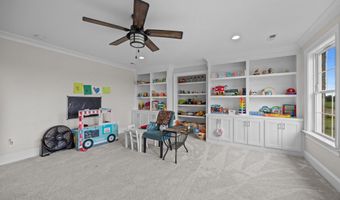7145 Stokestown St Johns Rd Ayden, NC 28513
Snapshot
Description
This home is a country living dream! A custom-built Cherry Construction home on 1 acre with 3,482 sqft of space offers plenty of room to spread out. The two owner's suites, including one with a large ensuite and balcony overlooking the pool, add a luxurious touch.
The flex room off the owner's closet, two additional bedrooms with full baths, and large bonus room with built-ins make this home incredibly versatile. Plus, the upstairs laundry room, gourmet kitchen with stainless Frigidaire appliances, dining room, and breakfast nook ensure both comfort and convenience.
And let's not forget the three-car garage with a utility vehicle garage—perfect for extra storage or workspace.
But wait that's not all, this home truly has it all! With a large parking pad, paved driveway, and outside storage room, convenience is built right in. The floored attic, double pantry, and landing area with built-ins ensure plenty of storage space, while the eat-in bar, tile backsplash, and granite countertops make the kitchen both stylish and functional.
The white oak wood floors, tile flooring, and carpet in the bedrooms and bonus room add a mix of elegance and comfort throughout the home. And the screened back porch is perfect for relaxing outdoors.
But the real showstopper - The fenced-in inground saltwater pool with a slide and gazebo, plus a hot tub and wood playhouse set—a dream for entertaining or unwinding in style!
More Details
Features
History
| Date | Event | Price | $/Sqft | Source |
|---|---|---|---|---|
| Price Changed | $695,000 -4.14% | $189 | Keller Williams Realty Points East | |
| Price Changed | $725,000 -3.33% | $197 | Keller Williams Realty Points East | |
| Price Changed | $750,000 -2.6% | $204 | Keller Williams Realty Points East | |
| Price Changed | $770,000 -1.28% | $209 | Keller Williams Realty Points East | |
| Price Changed | $780,000 -0.64% | $212 | Keller Williams Realty Points East | |
| Price Changed | $785,000 -1.88% | $213 | Keller Williams Realty Points East | |
| Listed For Sale | $800,000 | $217 | Keller Williams Realty Points East |
