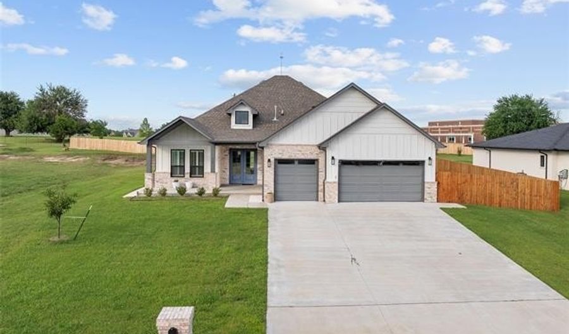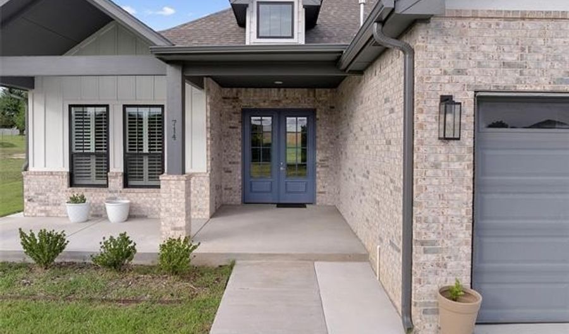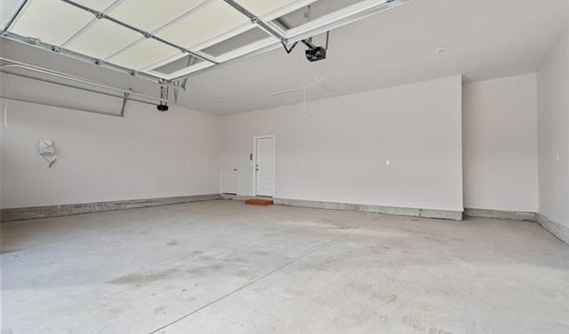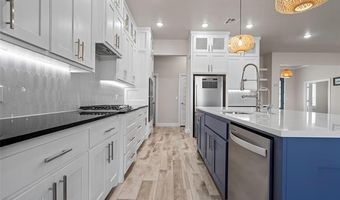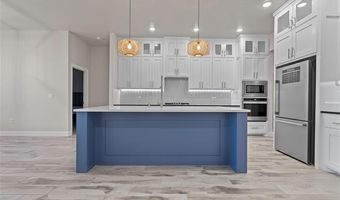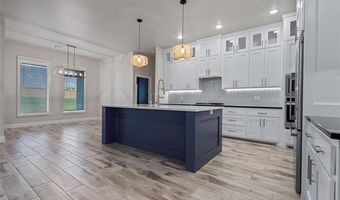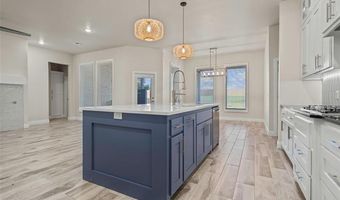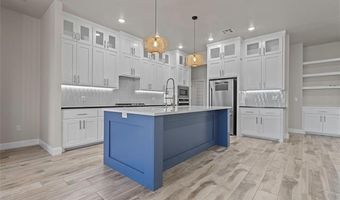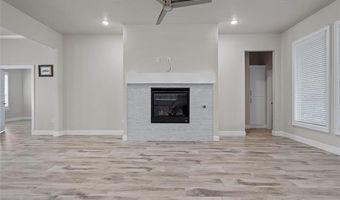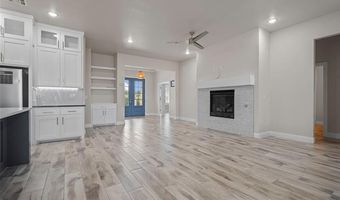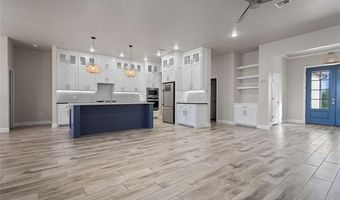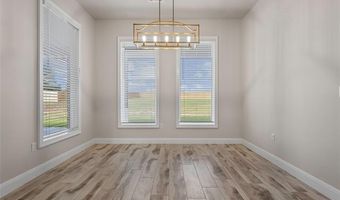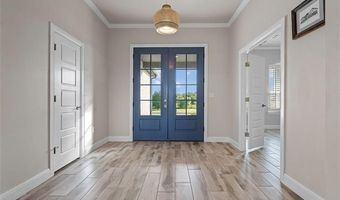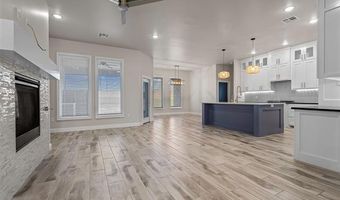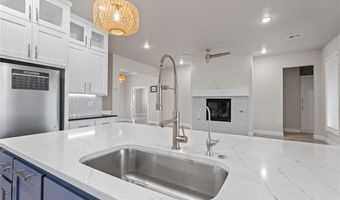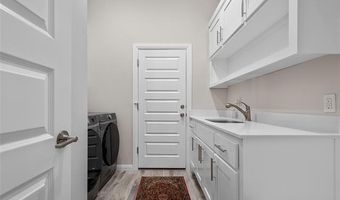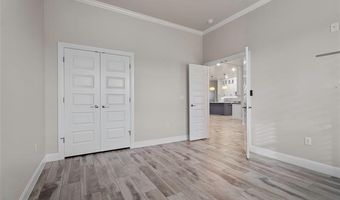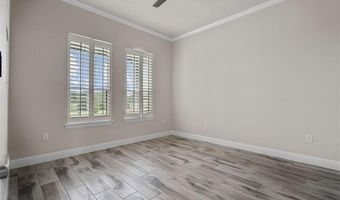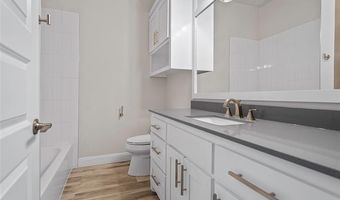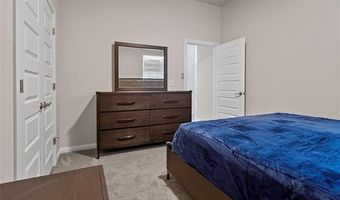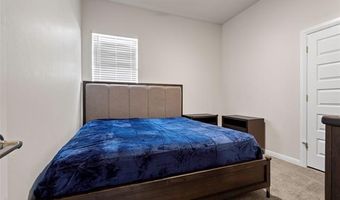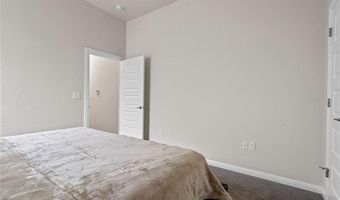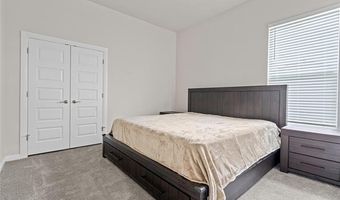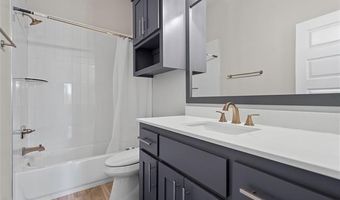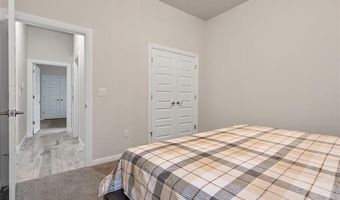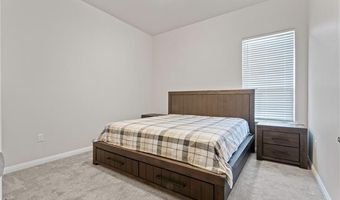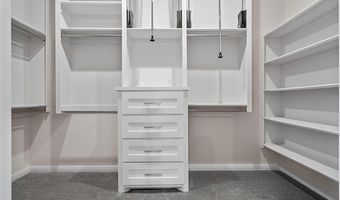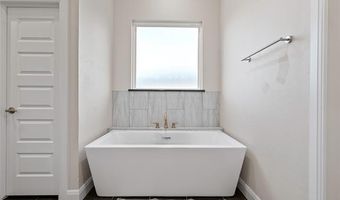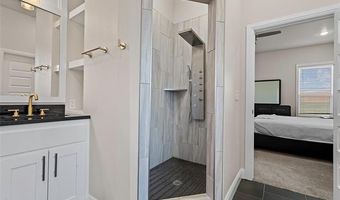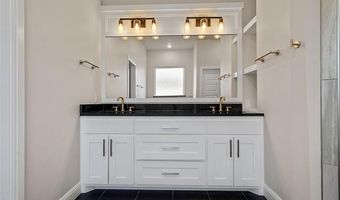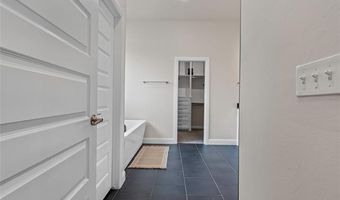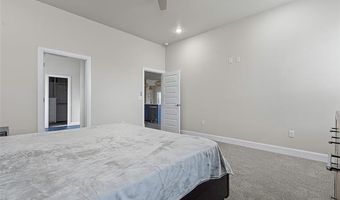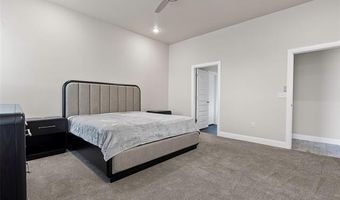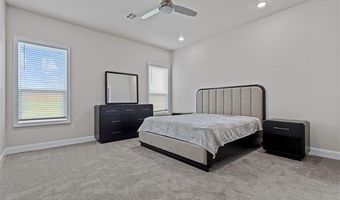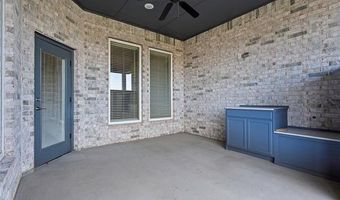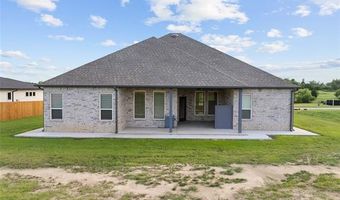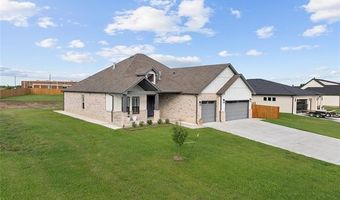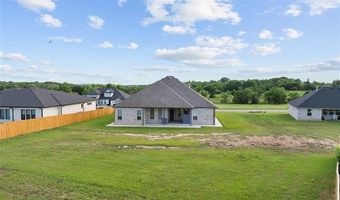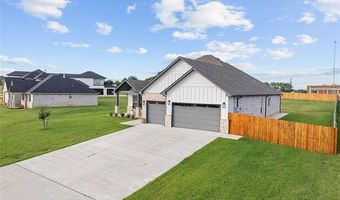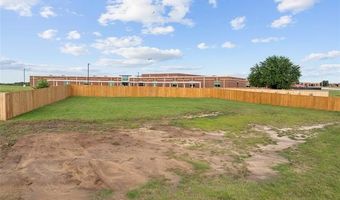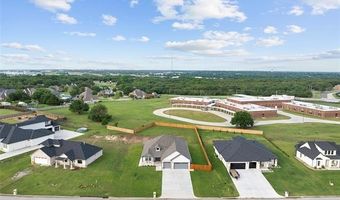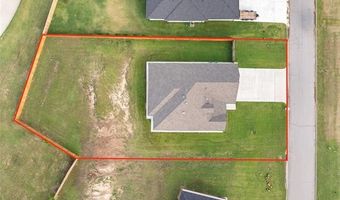714 Prairie View Rd Ardmore, OK 73401
Snapshot
Description
Welcome to this beautifully designed modern home, offering comfort, style, and functionality. This 4-bedroom, 3-bath residence sits on a generous lot with a large backyard, perfect for entertaining, gardening, or relaxing in your private outdoor space.
Step inside through grand entry doors to discover an open and airy layout featuring beautiful tile flooring, soaring ceilings, and large windows that fill the home with natural light. The den boasts a cozy gas fireplace, making it an ideal space for gatherings or quiet evenings.
The kitchen is fully equipped with stainless steel appliances, all less than 4 years old, and ready for your culinary adventures. Each bedroom includes large closets and spacious layouts, offering comfort and privacy for everyone in the household. 3-car garage with ample storage. Located in a well-maintained, friendly neighborhood.
Don’t miss your chance to own this stunning, move-in-ready home with modern upgrades and timeless design.
More Details
Features
History
| Date | Event | Price | $/Sqft | Source |
|---|---|---|---|---|
| Listed For Sale | $615,000 | $232 | Ardmore Realty, Inc |
Nearby Schools
High School Plainview High School | 0.3 miles away | 09 - 12 | |
Elementary School Plainview Intermediate Elementary School | 0.3 miles away | 03 - 05 | |
Middle School Plainview Middle School | 0.3 miles away | 06 - 08 |
