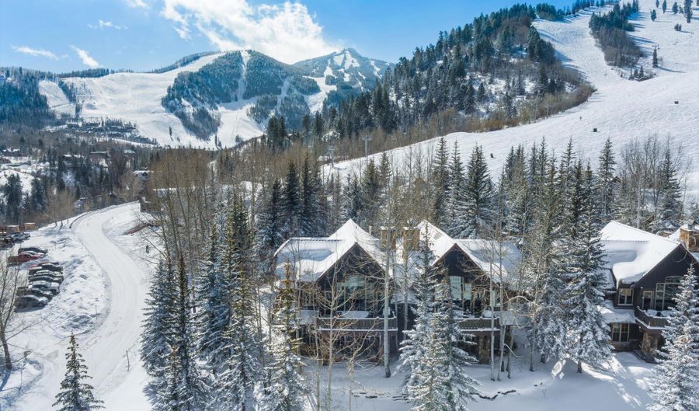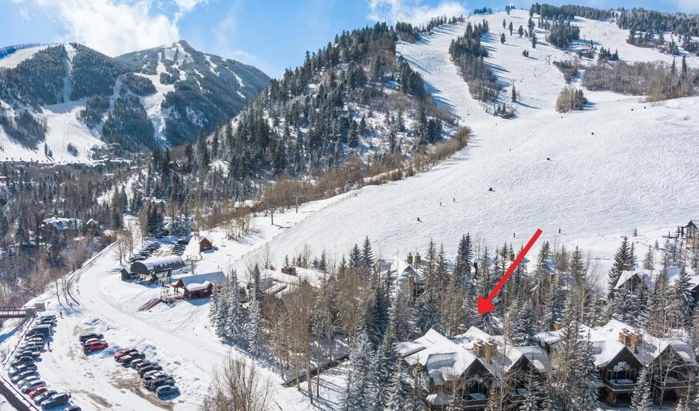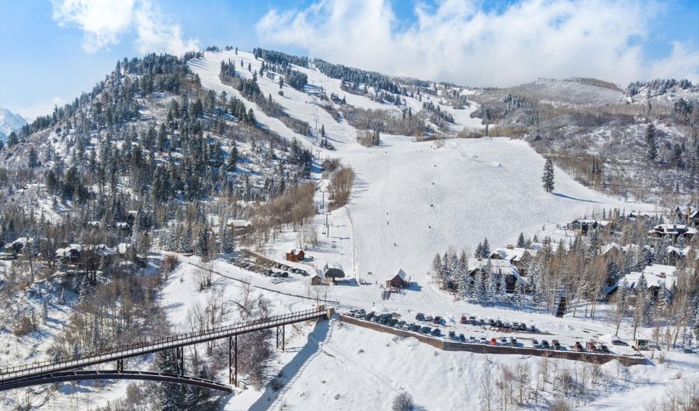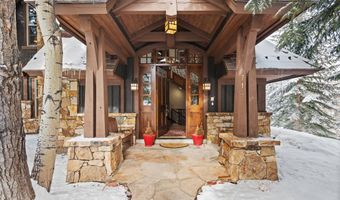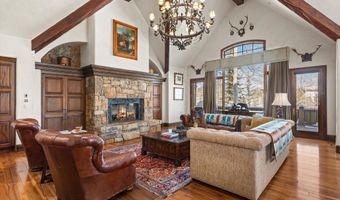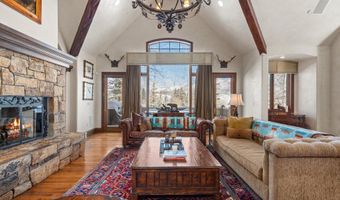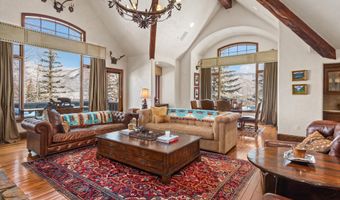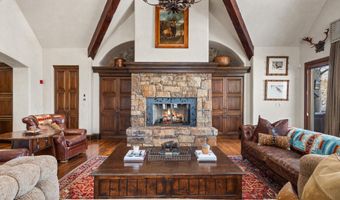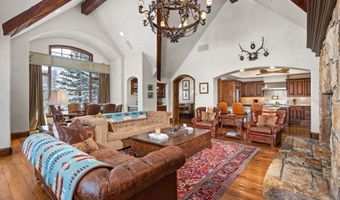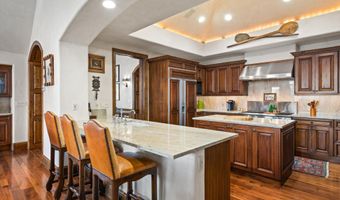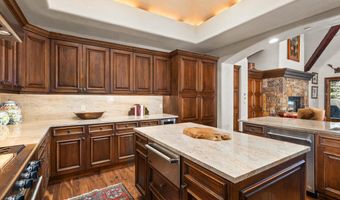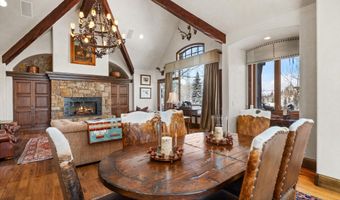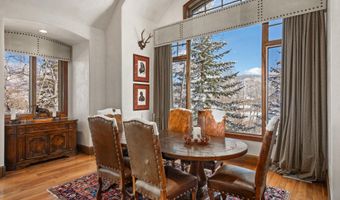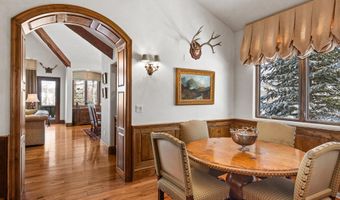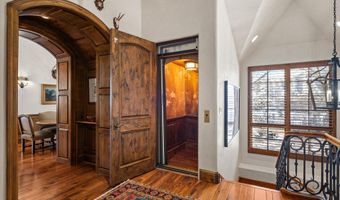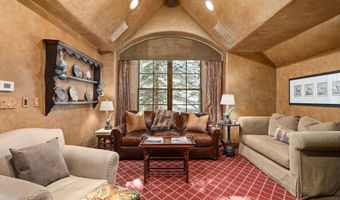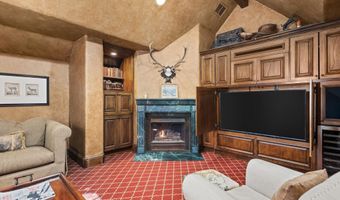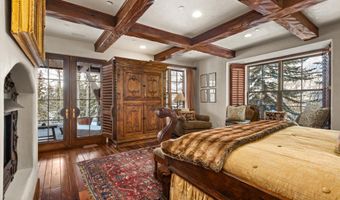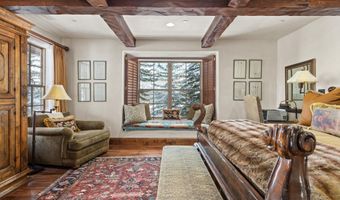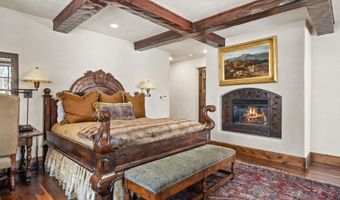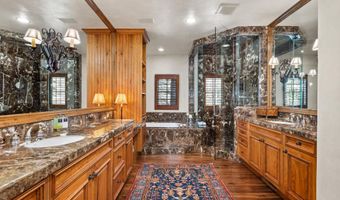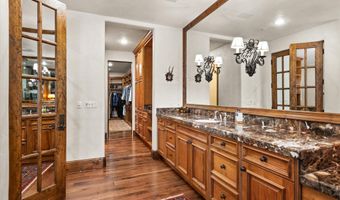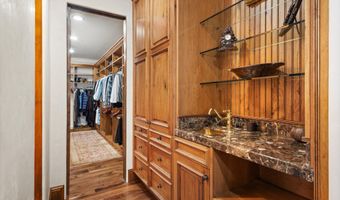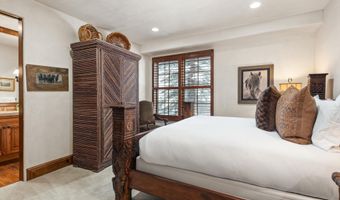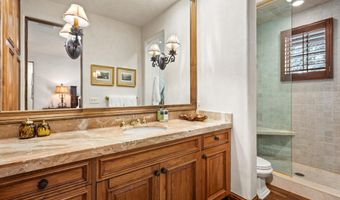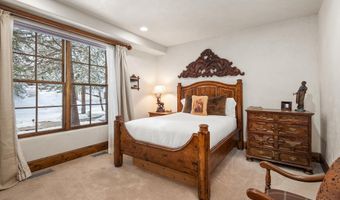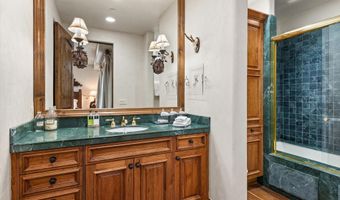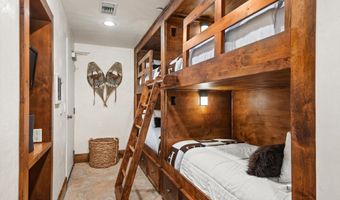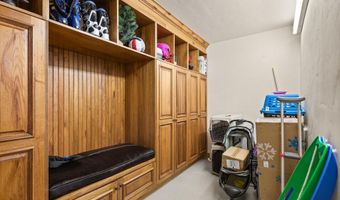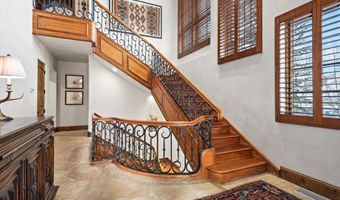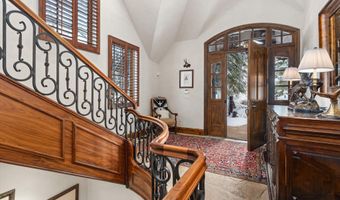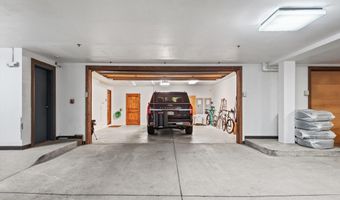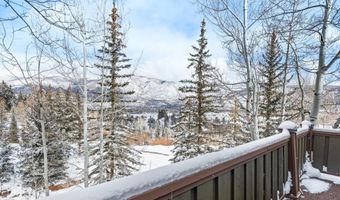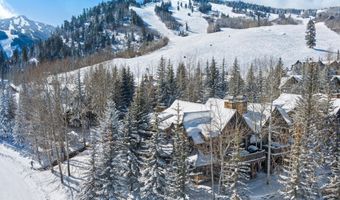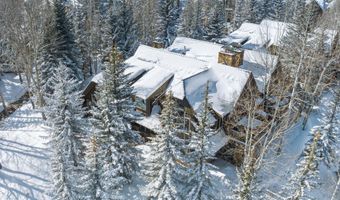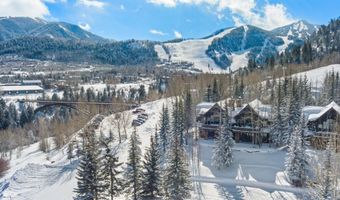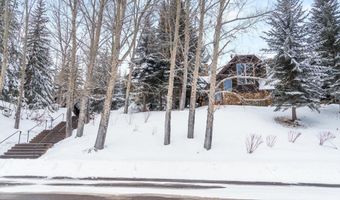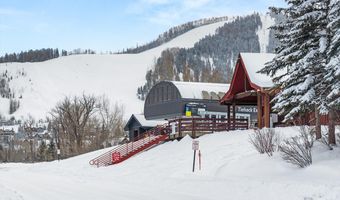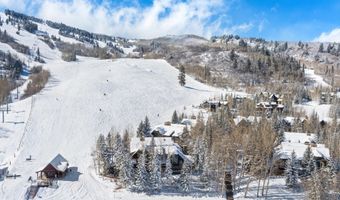714 Oregon Trl Aspen, CO 81611
Snapshot
Description
Ideal location within the Maroon Creek Club and next to Buttermilk Ski Area, this property is a perfect mountain retreat with unmatched convenience. Enjoy ski-in, ski-out access to the Tiehack lift and easy access to the Maroon Creek pedestrian bridge. It is just minutes from downtown Aspen and the Aspen Airport. Central to Aspen and Snowmass, you'll have access to world-class arts, culture, dining, nightlife, shopping, and various recreational activities such as skiing, skinning, cross-country skiing, hiking, biking, golf, tennis, pickleball, rafting, and fishing.
This well-maintained home boasts an upper-level open living and dining area with vaulted ceilings, exposed wood beams, a stone gas fireplace, wood floors, a gourmet kitchen, and an outdoor patio. A versatile fourth bedroom can be used as a media room or office. Natural light fills the space due to its end-unit position. Ideal for entertaining or relaxing.
The main level features the primary suite with a covered patio and two guest suites. The lower level includes a bunk room, laundry facilities, half bath, access to the underground two-car garage, and ease of trash service. Additional amenities are storage for a golf cart, gear room, private elevator, and central air conditioning.
More Details
Features
History
| Date | Event | Price | $/Sqft | Source |
|---|---|---|---|---|
| Price Changed | $10,950,000 -6.81% | $2,363 | The Agency Aspen | |
| Listed For Sale | $11,750,000 | $2,536 | The Agency Aspen |
Expenses
| Category | Value | Frequency |
|---|---|---|
| Home Owner Assessments Fee | $41,151 | Annually |
Taxes
| Year | Annual Amount | Description |
|---|---|---|
| 2024 | $26,106 |
Nearby Schools
Elementary School Aspen Elementary School | 0.3 miles away | PK - 04 | |
High School Aspen High School | 0.3 miles away | 09 - 12 | |
Middle School Aspen Middle School | 0.3 miles away | 05 - 08 |
