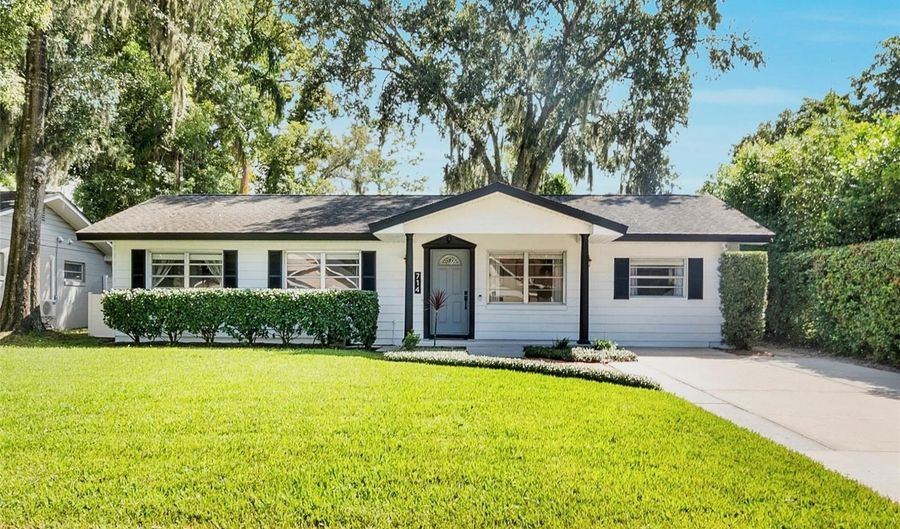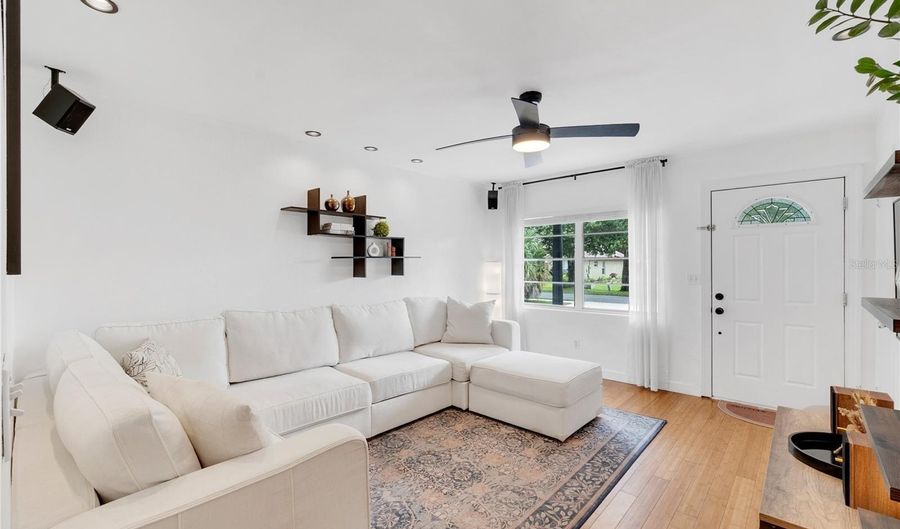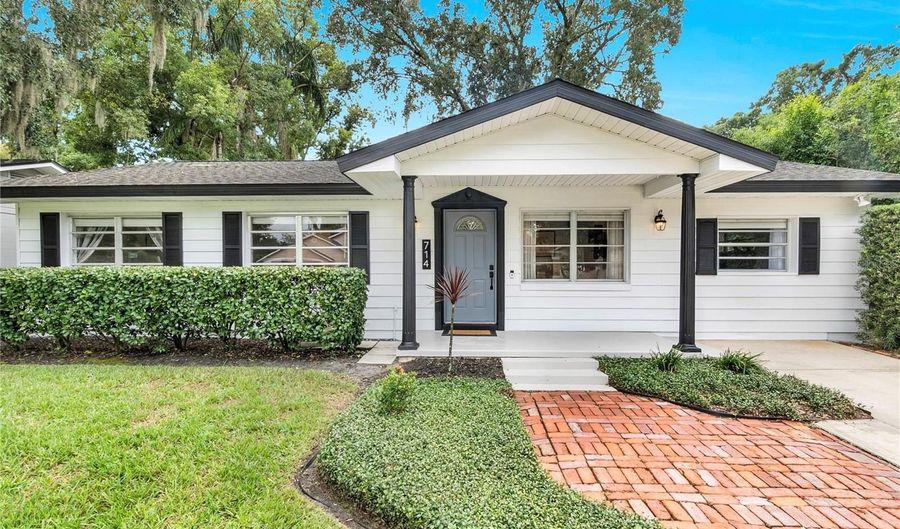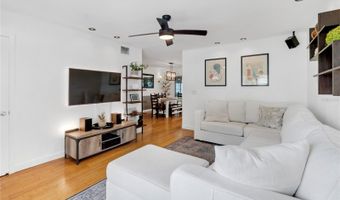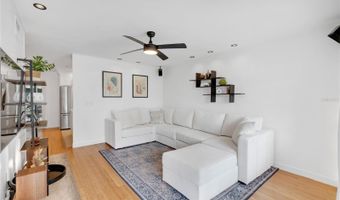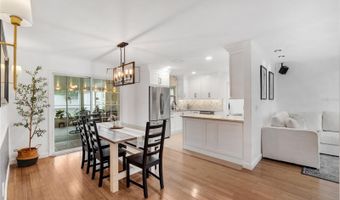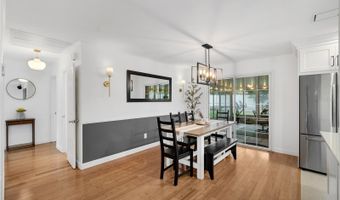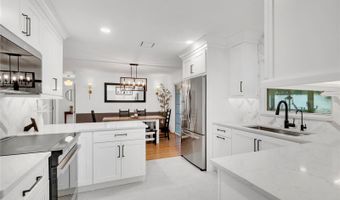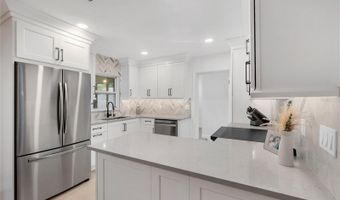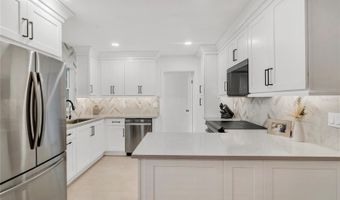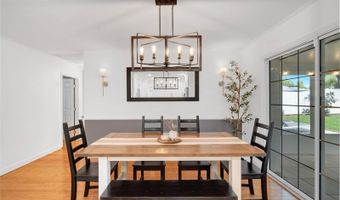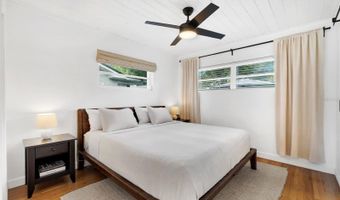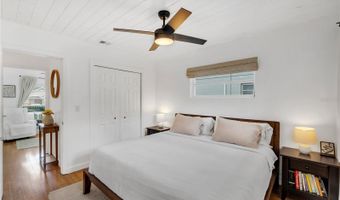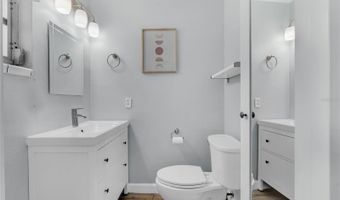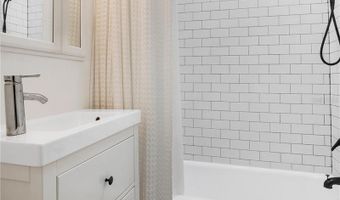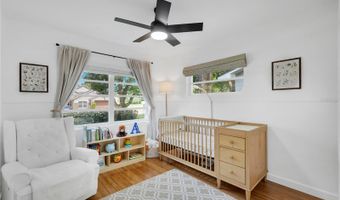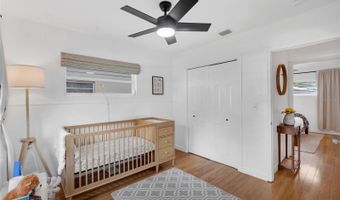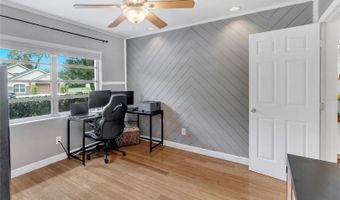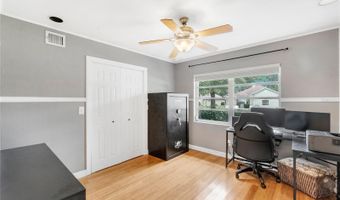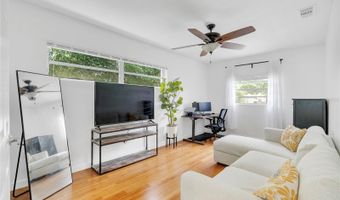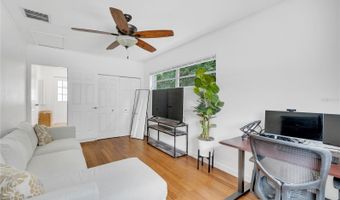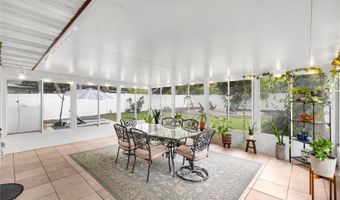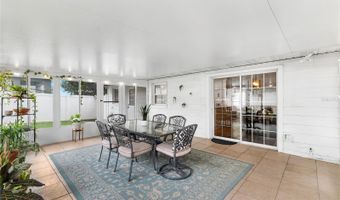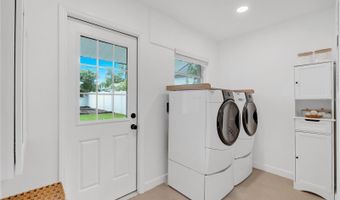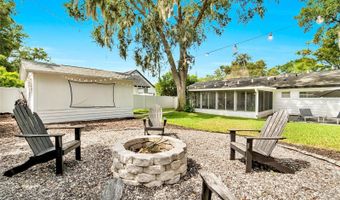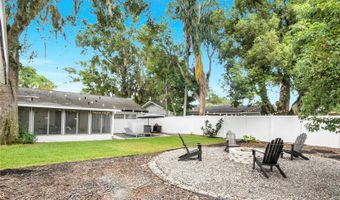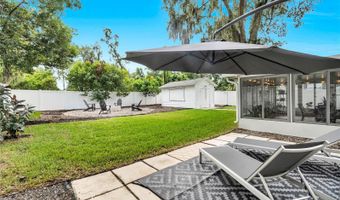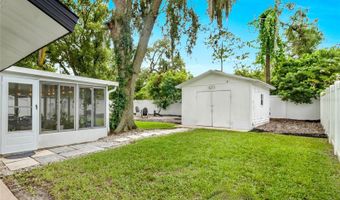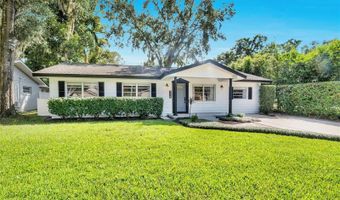Under contract-accepting backup offers. Fall in Love! And you will with this contemporary, beautifully updated, lovingly maintained home, tucked away on a quiet, tree lined street, mere minutes from every convenience you’re looking for! With so many improvements you’ll appreciate, this dream home is turn-key. Starting with its gorgeous, high-end 2025 kitchen renovation featuring quality crafted cabinetry, premium quartz countertops, top-of the line, smart appliances, including a Samsung Bespoke Series convection range with induction cook top, upgraded microwave, dishwasher & refrigerator, plus under sink reverse osmosis water purifying system. Newer light fixtures & plumbing fixtures, updated bathrooms & attractive interior paint all combine to create a modern look that’s stylish as well as so comfortable & welcoming. And if you enjoy entertaining, you’ll love how the kitchen & dining area seamlessly transition onto a huge enclosed patio, and further beckon you outside into a private, expansive, fully fenced backyard. With an intimate fire pit & twinkling lights overhead, it’s the perfect setting to savor soft night air & unwind under the stars. And there’s plenty of room for a some football, a swing set or playhouse, plus storage for bikes, tools & more in a convenient shed. Four bedrooms deliver flexibility & offer ample personal, play & work space. Adding to this home’s update list, you’ll find a new 2025 high efficiency Rheem AC, installed with smart thermostat & all new ductwork throughout, a tankless hot water heater added in 2024, plus new electrical panel installed in 2023. Located near major employers, tons of shopping & restaurants, medical facilities including AdventHealth Center, parks, schools, easy access to highways & public transportation, this home is an absolute winner! Come see it & make it yours today!
