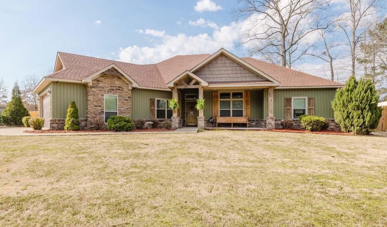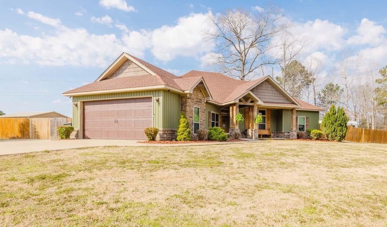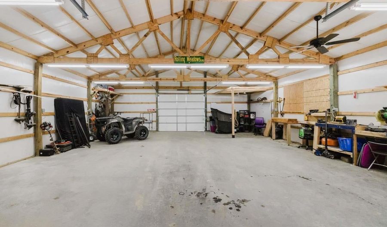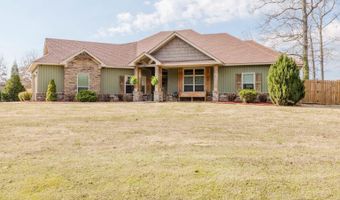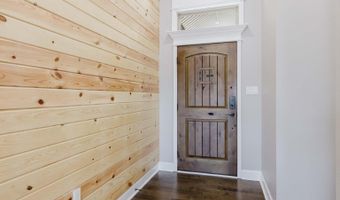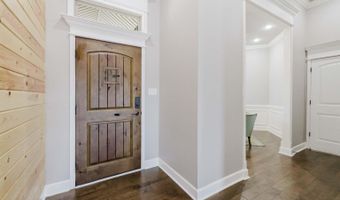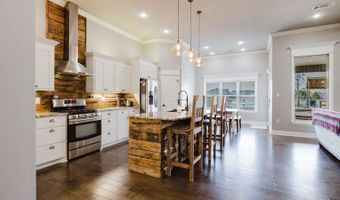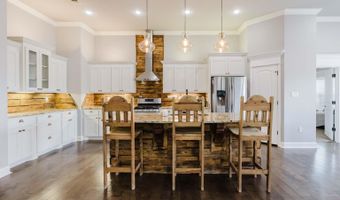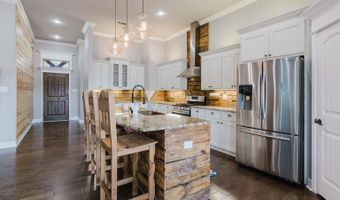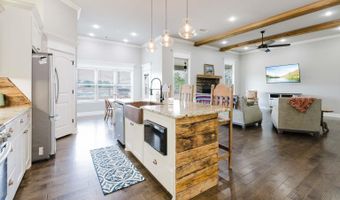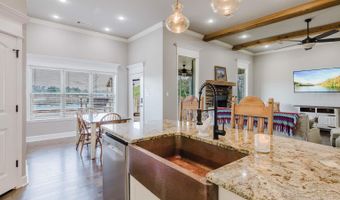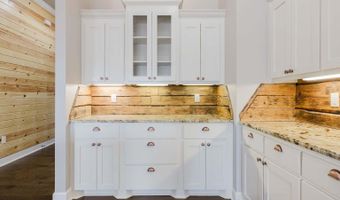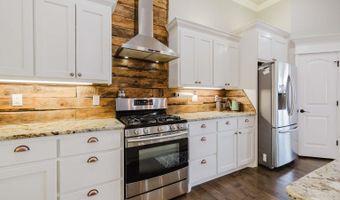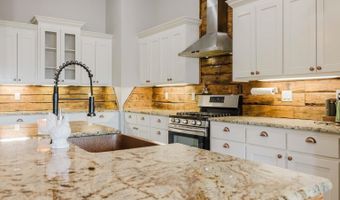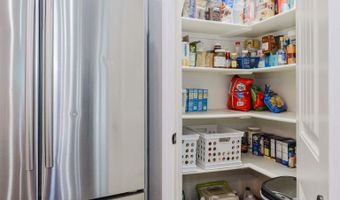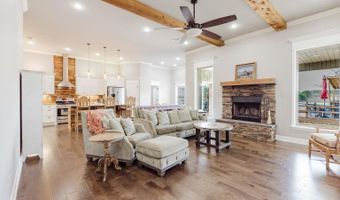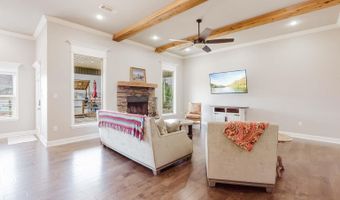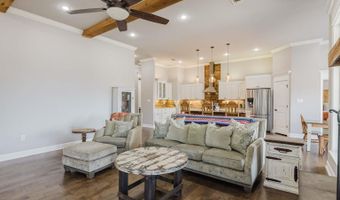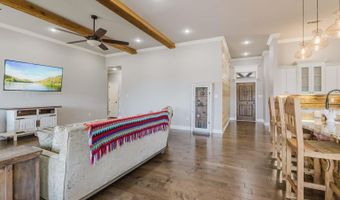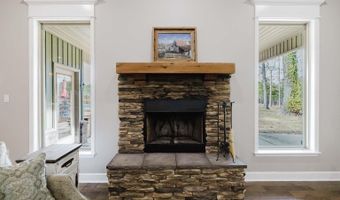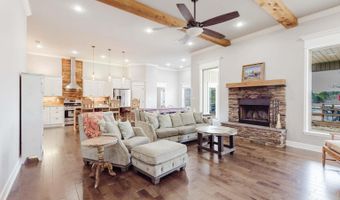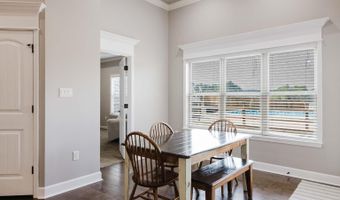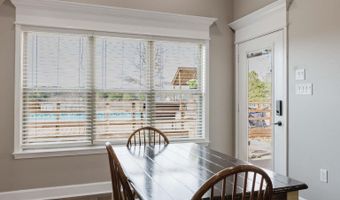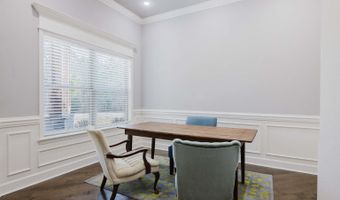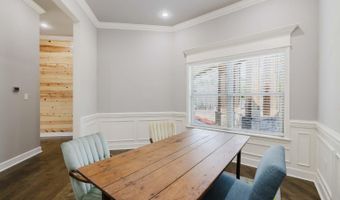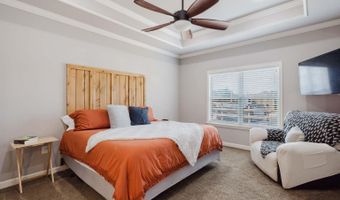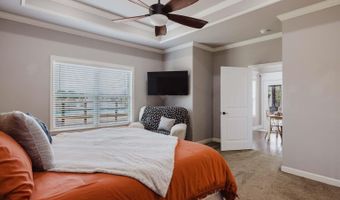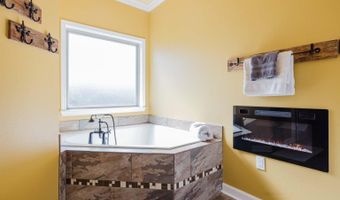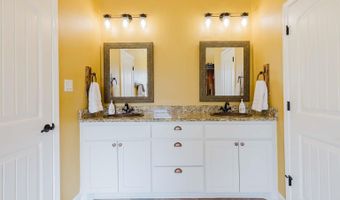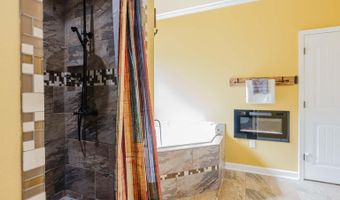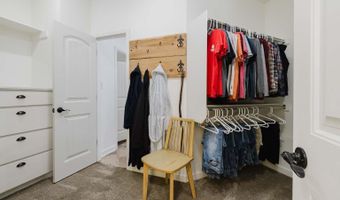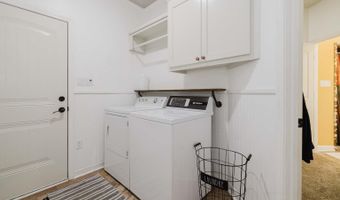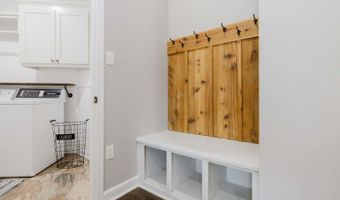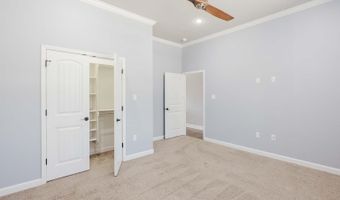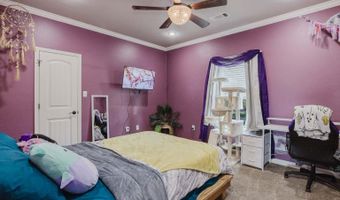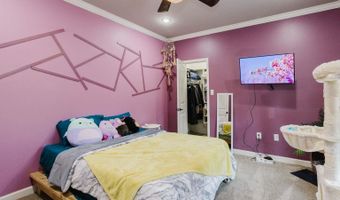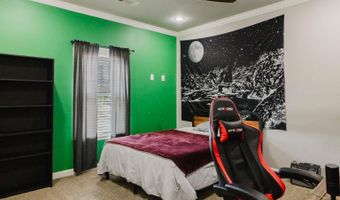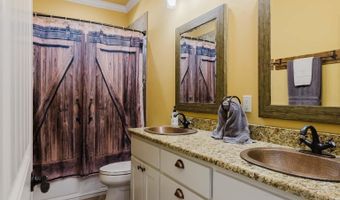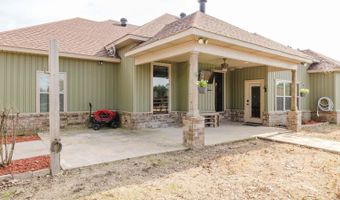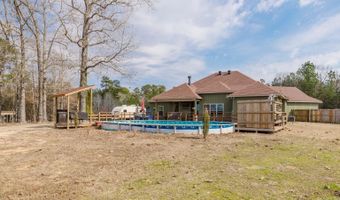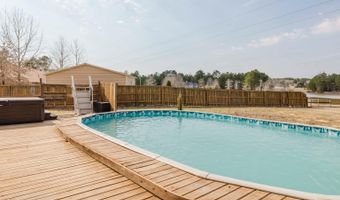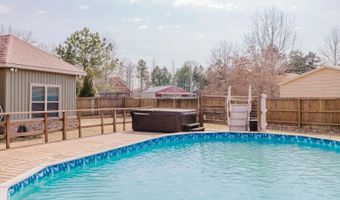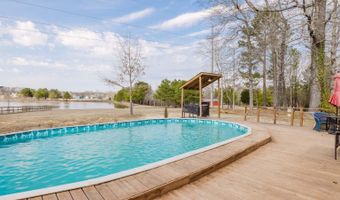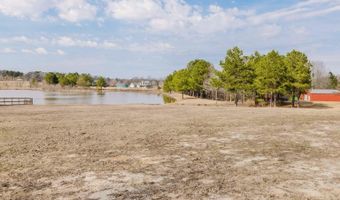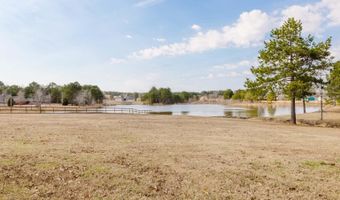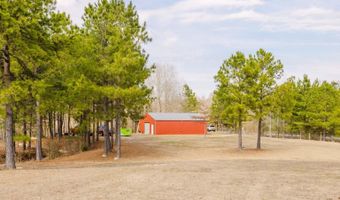7136 Rolling Meadow Loop Loop Benton, AR 72015
Snapshot
Description
Welcome to this Custom Craftsman Stunner situated on 4.17 fully fenced acres. Upon entering the home you are welcomed by 12 ft ceilings and a beautiful open concept floor plan. In the main living area of the home you will enjoy a fabulous custom kitchen with granite countertops, stainless steel appliances, ample cabinet space for everything including a walk-in pantry, a large breakfast/dining area in addition to the generously sized living room fit with a beautiful site built wood burning fireplace. The primary suite is complete with views of the property and an en-suite bathroom made for spa like restoration offering a unique design with a 2-person garden tub and custom tile walk in shower. Additionally, you'll enjoy the convenience of a walk-through closet that leads between the primary suite and the laundry room. The 3 guest bedrooms are all generous in size with ample closet space. The second bath offers a double vanity with a custom tile shower/tub. The home also offers an office/formal DR and an oversized 2 car garage. Outside you'll enjoy a stocked 7 acre pond, large deck space, 18x32 pool, hot tub and a 30x40 shop w/12x40 lean-to.
More Details
Features
History
| Date | Event | Price | $/Sqft | Source |
|---|---|---|---|---|
| Listed For Sale | $560,000 | $233 | CBRPM Saline County |
Taxes
| Year | Annual Amount | Description |
|---|---|---|
| 2024 | $3,537 |
Nearby Schools
High School Harmony Grove High School | 2 miles away | 09 - 12 | |
Middle School Harmony Grove Middle School | 2 miles away | 05 - 08 | |
Elementary School Westbrook Elementary School | 2 miles away | KG - 04 |
