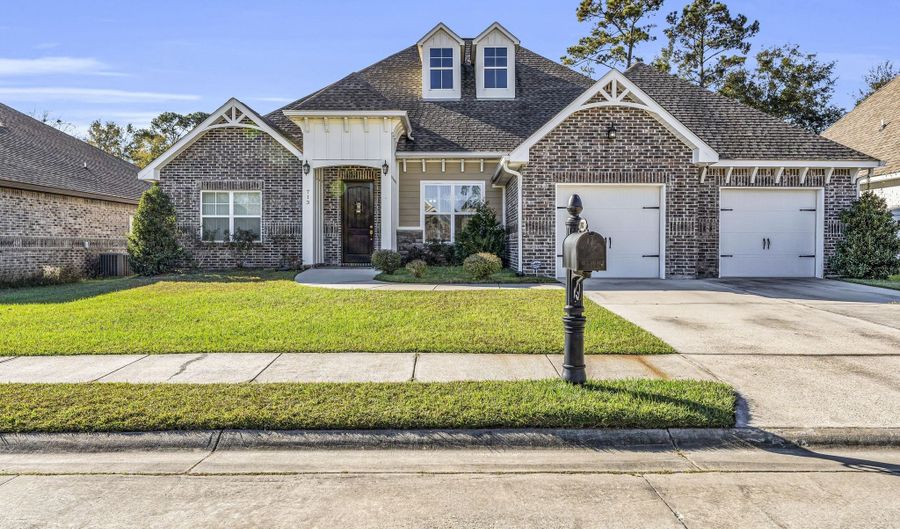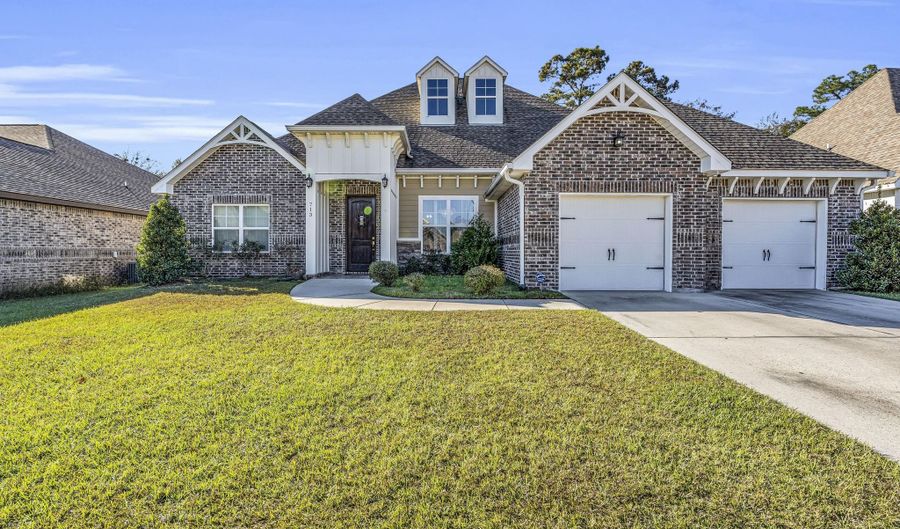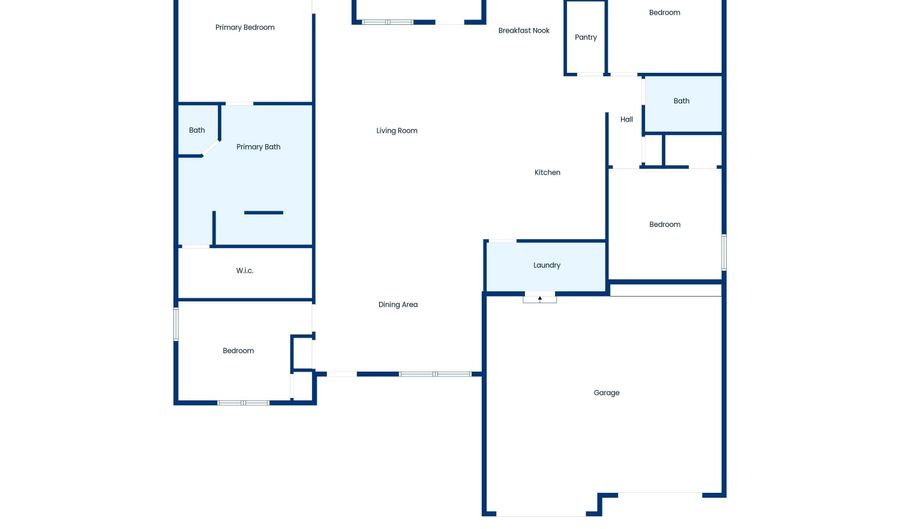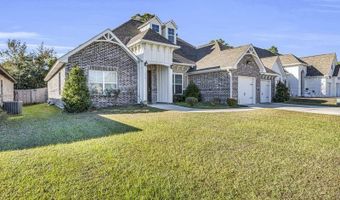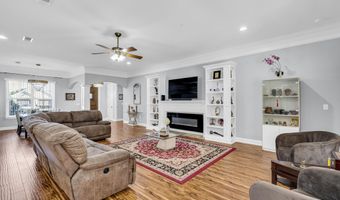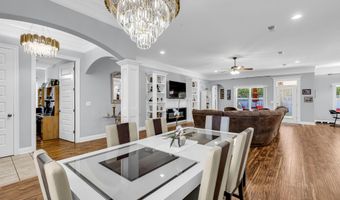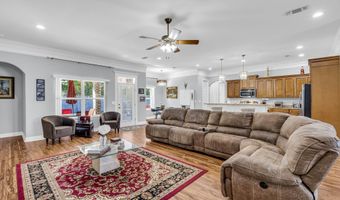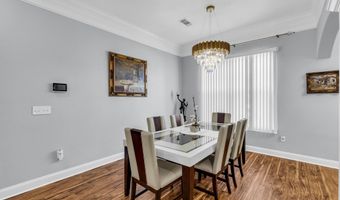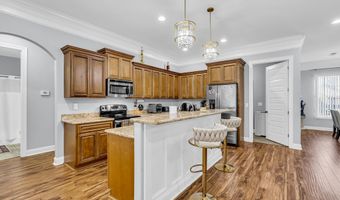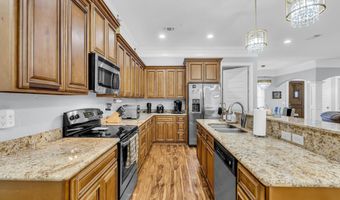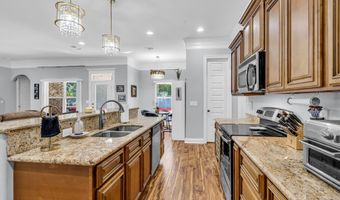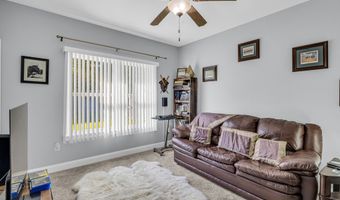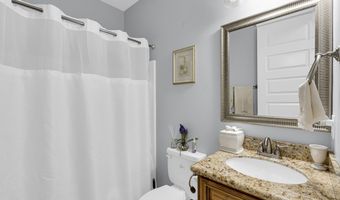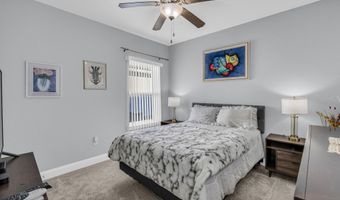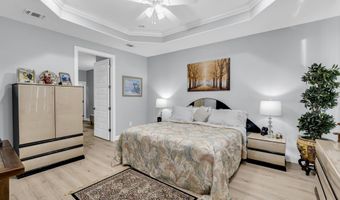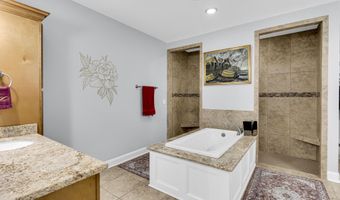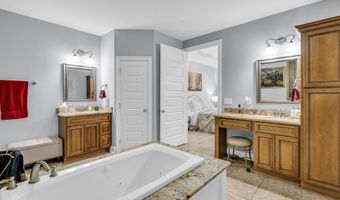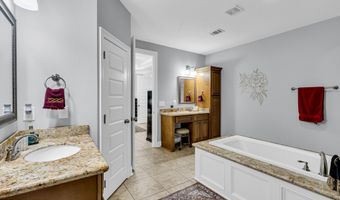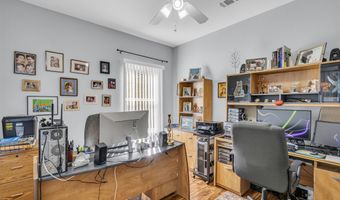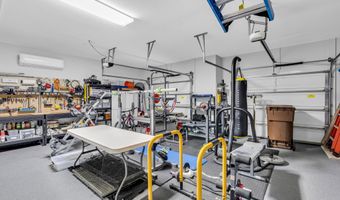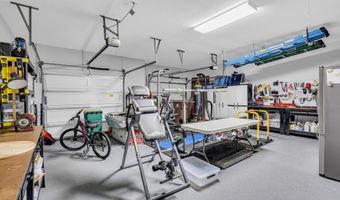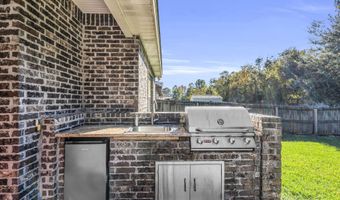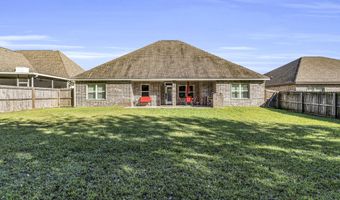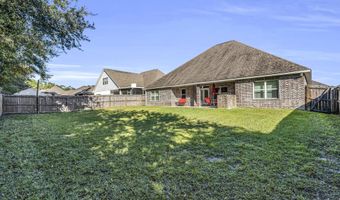713 Champagne Dr Biloxi, MS 39532
Snapshot
Description
Talk about move-in ready! This is the most furnished home I have ever encountered (sellers moving out of the U.S.). Owned and maintained by two very type-A people, this is the one you've been waiting on. Keep the household furniture, patio furniture, appliances (including two large refrigerators & washer/dryer), fishing equipment, artwork, 3 TVs, 3 vacuum cleaners, inversion table, 3 ladders, 4 workbenches, tons of hand & power tools, fully stocked bar, and so much more, that fit your needs and sell the rest! Sellers only retaining personal items, some workout equipment, and gaming systems. Manicured landscaping and an impressive entryway provide a memorable first experience when guests arrive. Home boasts a master suite and office/fourth bedroom on one side, as well as two bedrooms on the opposite side. An open floor plan and high ceilings combine to make this home live even larger than it is on paper. The low maintenance electric fireplace, built-in shelving, and outdoor covered porch with grill/kitchen area provide several options for relaxing and entertaining. Stainless steel appliances and substantial kitchen island make the kitchen warm and inviting. Everyone will appreciate the large pantry as well. Master bedroom and bathroom setup is like being on vacation, including: a tray ceiling, double-entry walk-through shower, jetted tub, double vanities and make-up counter, and large walk-in closet. The garage is temperature controlled via a mini-split system with remote. Homestead will be filed for 2025, there is no known HOA, and the home sits in the low risk X500 zone! Don't wait until tomorrow, or you will likely miss out on this completely furnished dream home and never live it down!
More Details
Features
History
| Date | Event | Price | $/Sqft | Source |
|---|---|---|---|---|
| Listed For Sale | $429,000 | $177 | Cameron Bell Properties, Inc. |
Taxes
| Year | Annual Amount | Description |
|---|---|---|
| 2023 | $4,658 |
Nearby Schools
High School Biloxi High School | 0.9 miles away | 10 - 12 | |
Elementary School North Bay Elementary School | 1.1 miles away | KG - 06 | |
Elementary School Beauvoir Elementary School | 1.9 miles away | KG - 06 |
