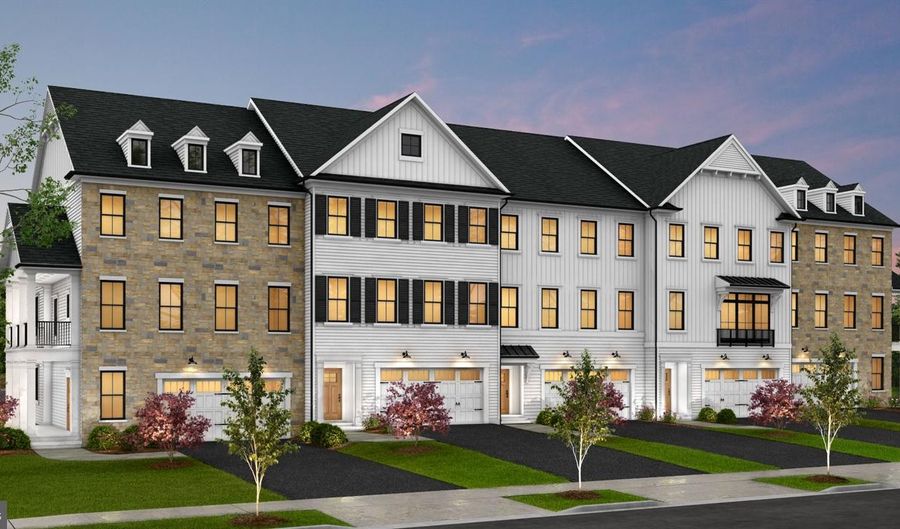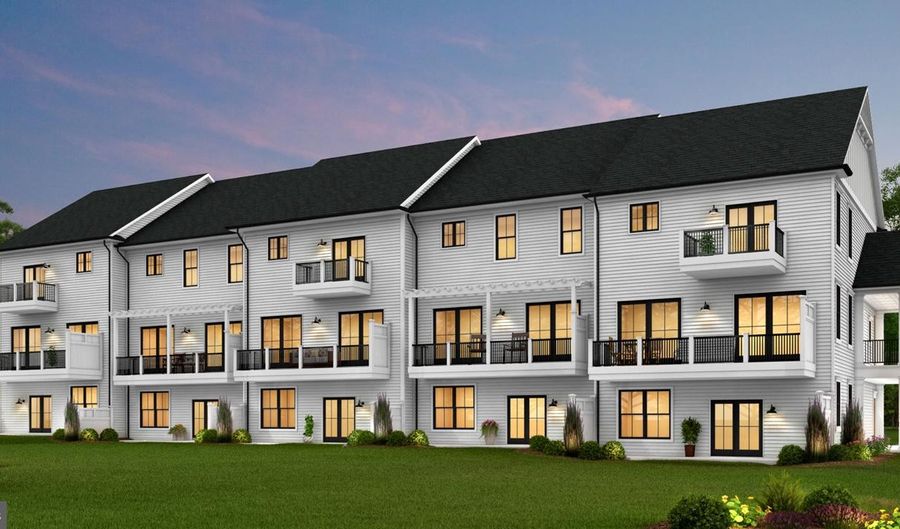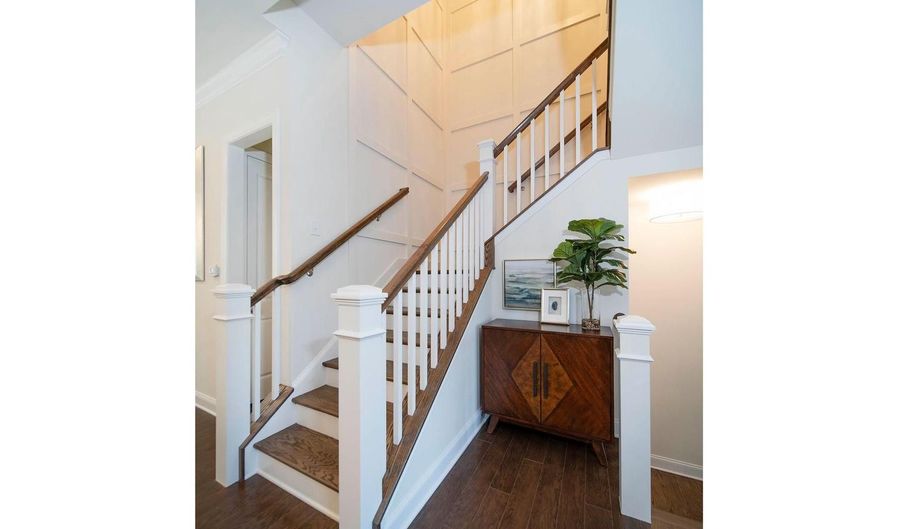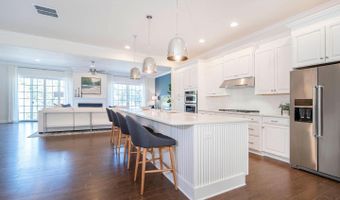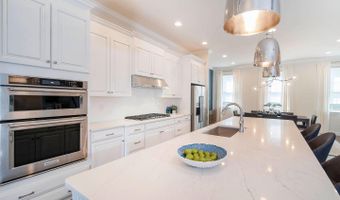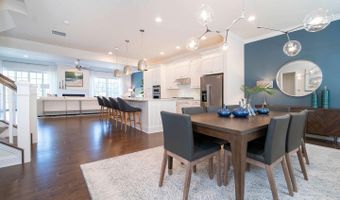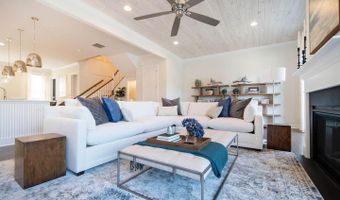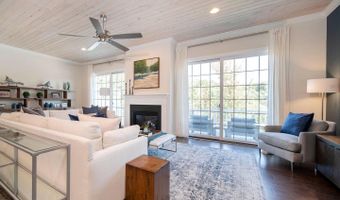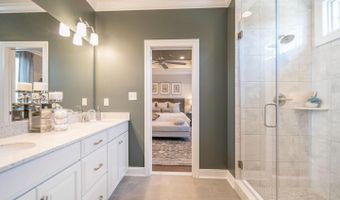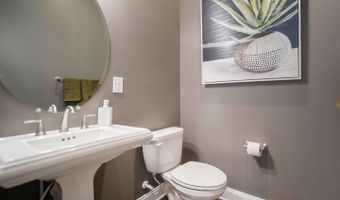712 WALKERS MILL Ln #BM27Greenville, DE 19807
Snapshot
Description
The Townes at Barley Mill Final Phase Now Under Construction on Premium homesites! These final few homesites include a basement foundation and are backing to the forest conservation easement! With only a few remaining luxury townhomes, these carefully crafted homes built by award winning Montchanin Builders include stone and James Hardie® exteriors plus a 2-car garage and full basement on a premium wooded lot. The Mills open floor plan presents an abundance of living space with up to 4,000 square feet on four levels and feature three spacious bedrooms, two and one-half baths, along with thoughtfully selected features such as luxury hardwood flooring, a gas fireplace, oak stairs, chef's kitchen with 12 ft. granite island, 10 ft. main level ceilings, luxurious master bathroom and a myriad of outdoor spaces. Adding a 4th bedroom and bath, den, or home office expands the living space even further. For the ultimate in convenience, you may even add a private elevator. Homeowners will enjoy the freedom from lawn maintenance with no grass cutting or snow removal and personalization will be welcome to make each of the 33 residences truly unique! (Photos shown are for demonstration purposes only) Montchanin Builders is proud to be a part of the Barley Mill Plaza in Greenville, Delaware. This 56- acre site includes a mix of retail, office space and residences, including Delaware's first Wegmans Food Market as well as retail shops, restaurants, 55+ active adult.
More Details
Features
History
| Date | Event | Price | $/Sqft | Source |
|---|---|---|---|---|
| Price Changed | $1,066,670 +3.77% | $∞ | Greenville | |
| Price Changed | $1,027,870 -0.29% | $∞ | Greenville | |
| Price Changed | $1,030,870 +12.08% | $∞ | Greenville | |
| Listed For Sale | $919,800 | $∞ | Greenville |
Expenses
| Category | Value | Frequency |
|---|---|---|
| Home Owner Assessments Fee | $450 |
Nearby Schools
Elementary School Odyssey Charter School | 0.4 miles away | KG - 03 | |
Elementary, Middle & High School Ferris School For Boys | 0.5 miles away | KG - 12 | |
Middle & High School Ncc Detention Center | 0.5 miles away | 04 - 12 |
