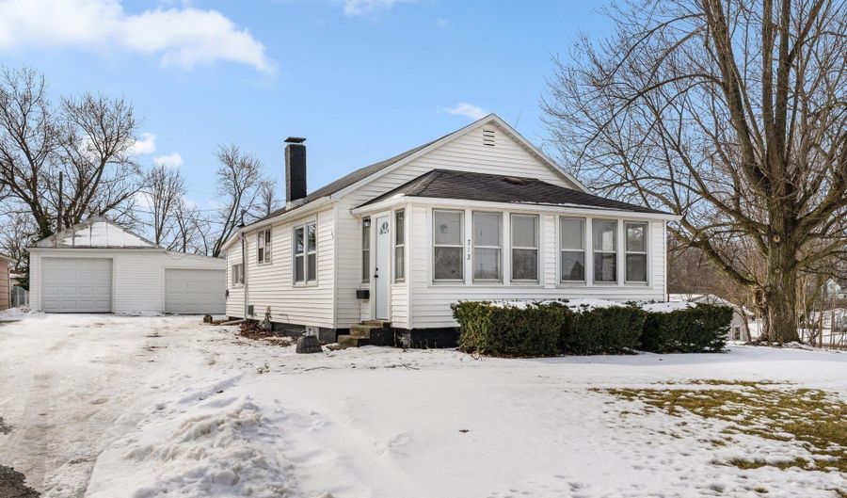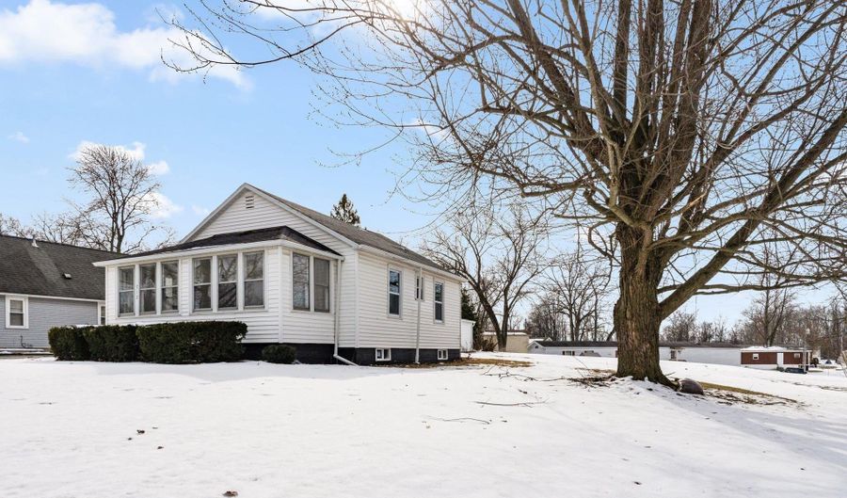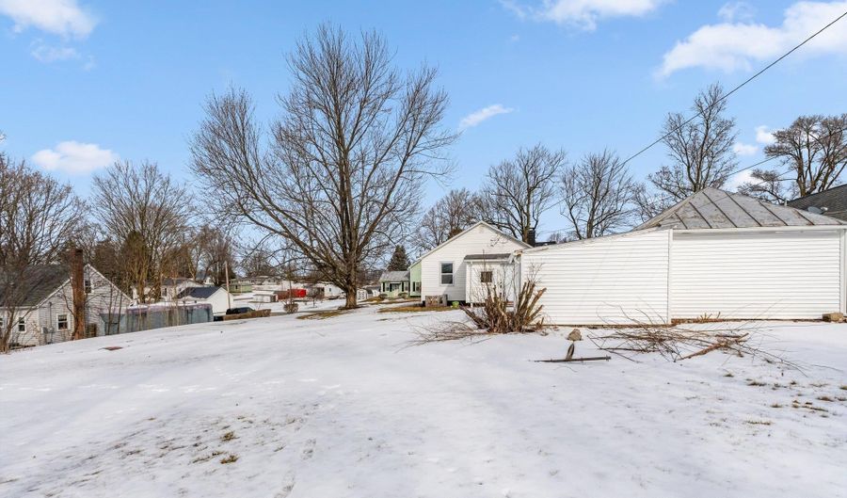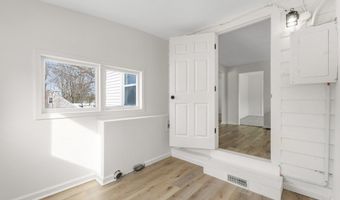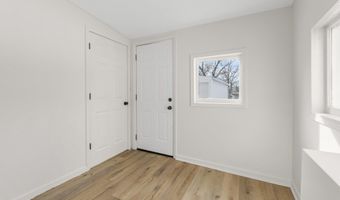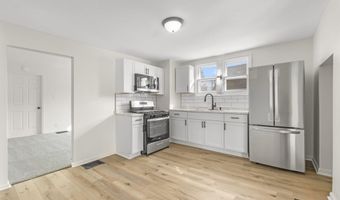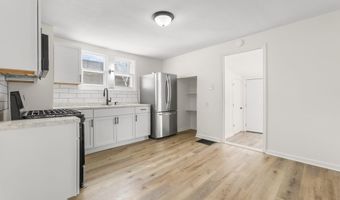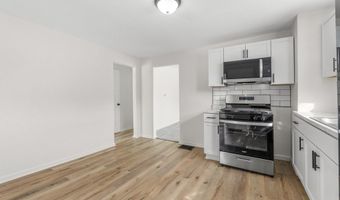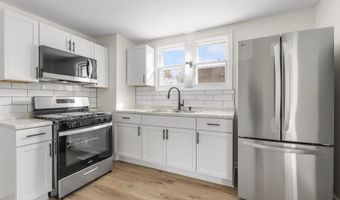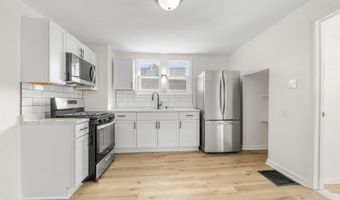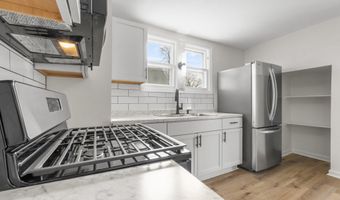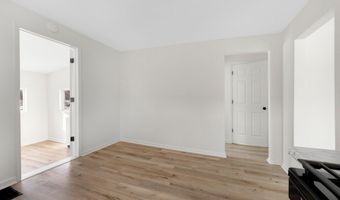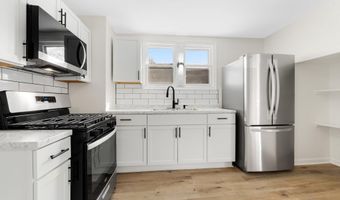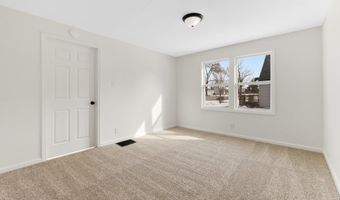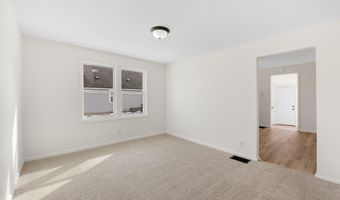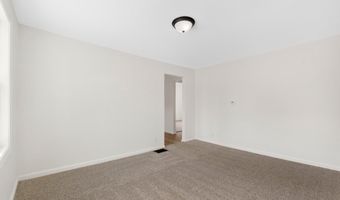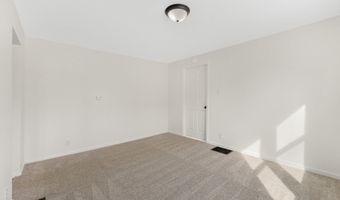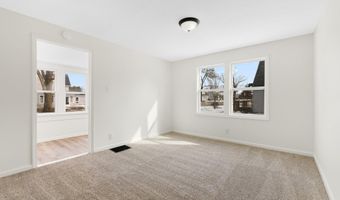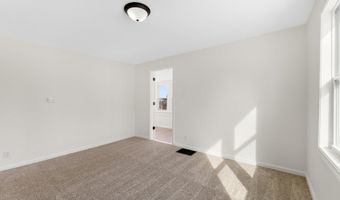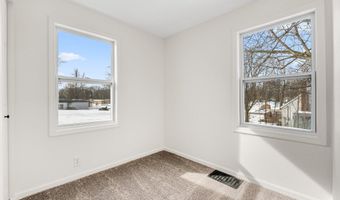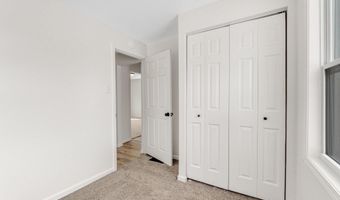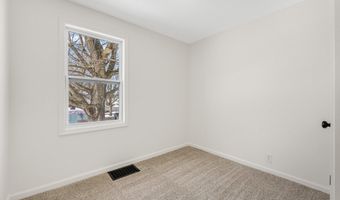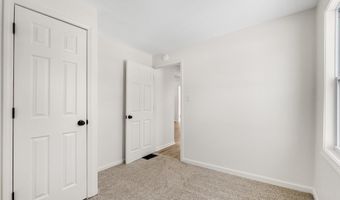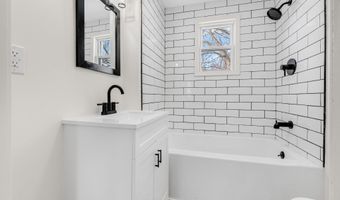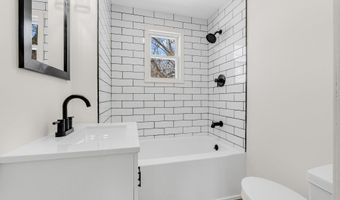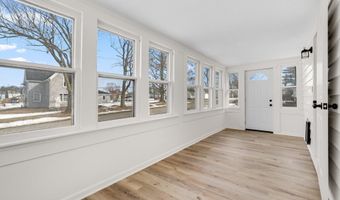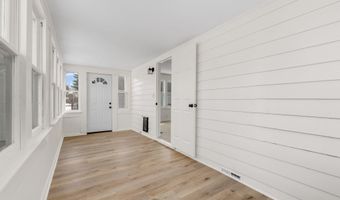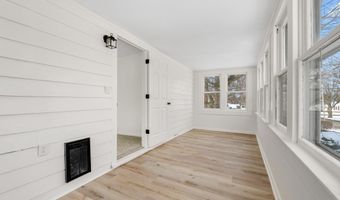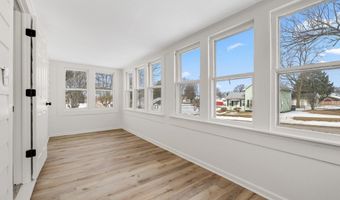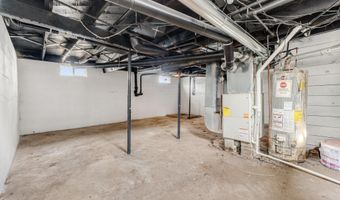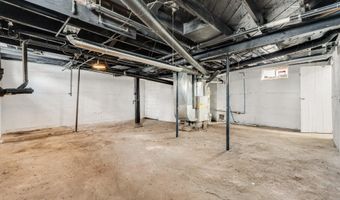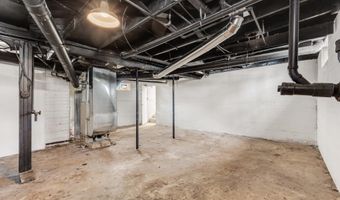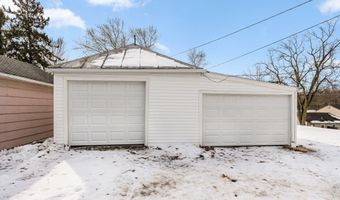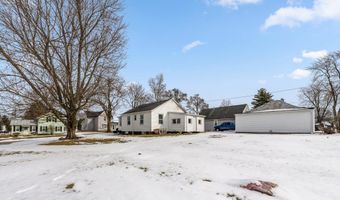712 E South St Albion, IN 46701
Snapshot
Description
Welcome to your next charming home! This cozy three-bedroom residence offers 760 square feet of completely updated living space that's ready for immediate move-in. Step inside to discover fresh paint and new flooring throughout, creating a clean and modern atmosphere. The kitchen shines with new cabinets, practical laminate countertops, and an eye-catching tiled backsplash that adds a stylish touch. The bathroom features a beautifully tiled shower, while the enclosed porch provides a perfect spot to enjoy your morning coffee or relax with a good book. For car enthusiasts or those needing extra storage, the two-car detached garage offers ample space for vehicles and tools. This delightful home combines modern updates with practical living spaces, making it an ideal choice for first-time homebuyers or those looking to downsize. The thoughtful renovations mean you can move right in without lifting a finger – just bring your furniture and personal touches to make this house your home. Don't miss the opportunity to own this freshly updated gem!
More Details
Features
History
| Date | Event | Price | $/Sqft | Source |
|---|---|---|---|---|
| Listed For Sale | $129,995 | $171 | eXp Realty, LLC |
Taxes
| Year | Annual Amount | Description |
|---|---|---|
| $1,480 |
Nearby Schools
Elementary School Albion Elementary School | 0.3 miles away | KG - 05 | |
High School Central Noble High School | 0.3 miles away | 09 - 12 | |
Middle School Central Noble Middle School | 0.4 miles away | 06 - 08 |
