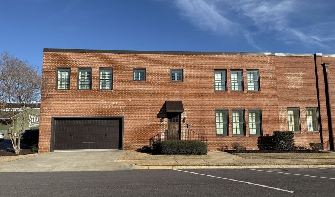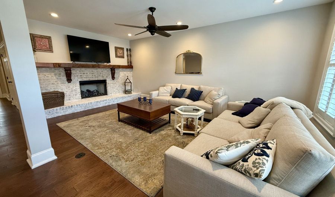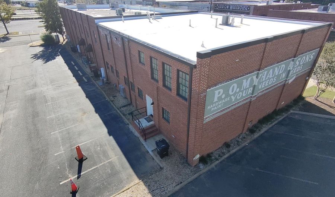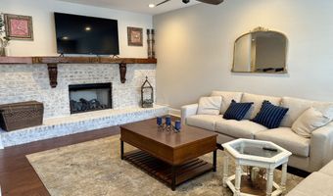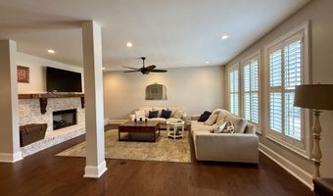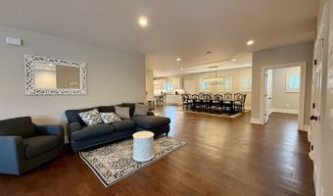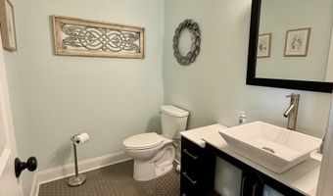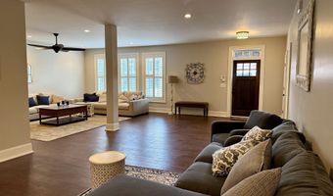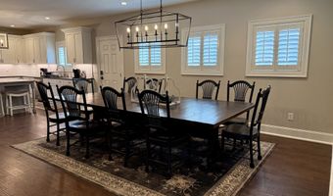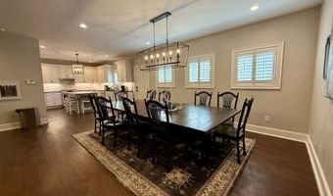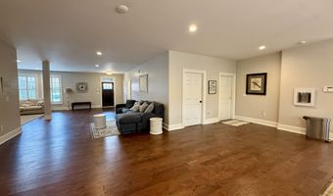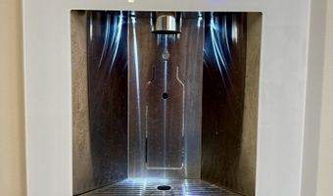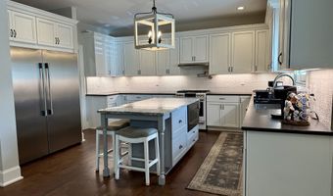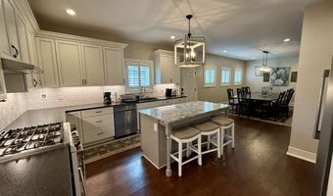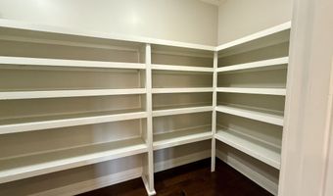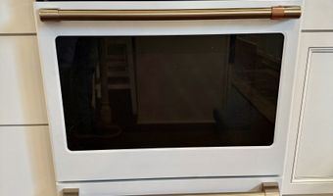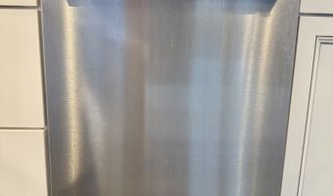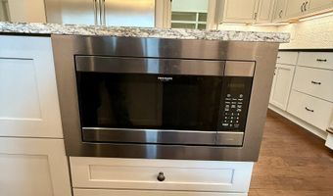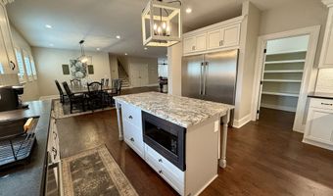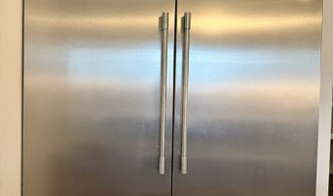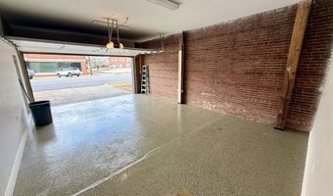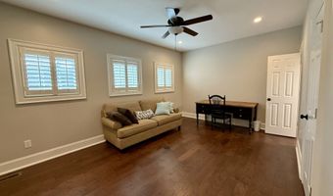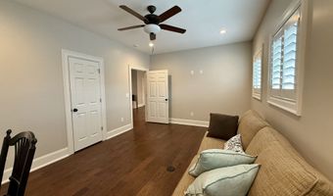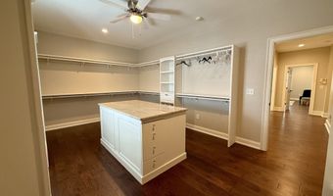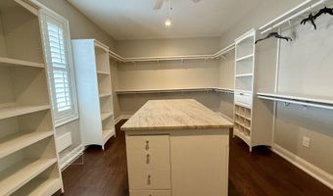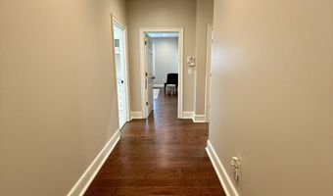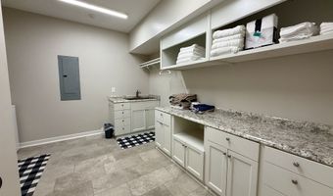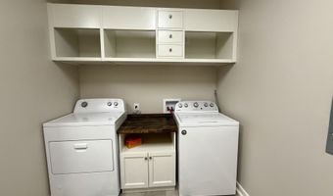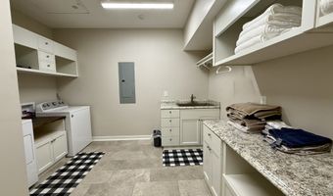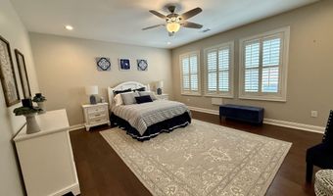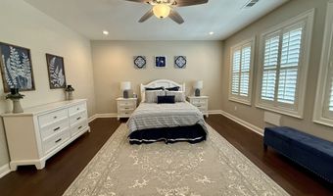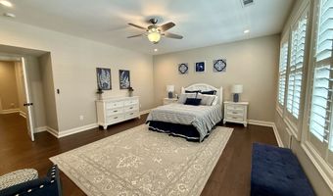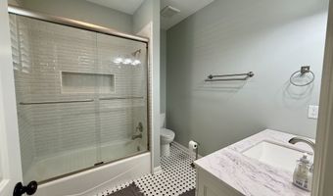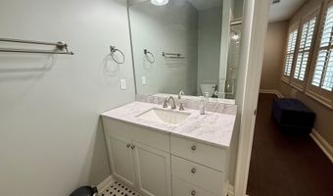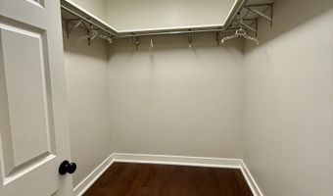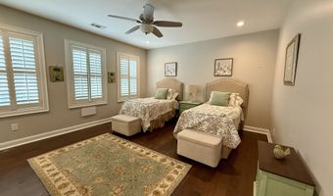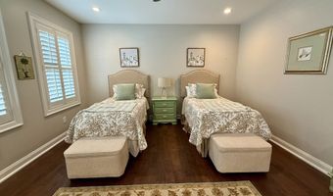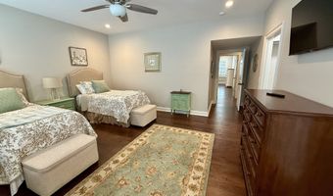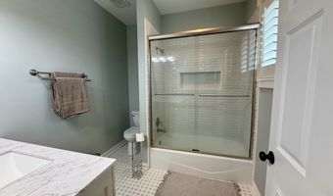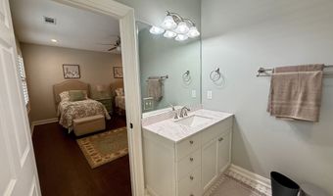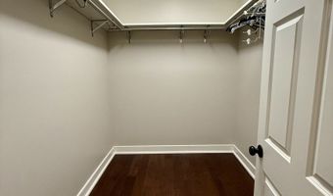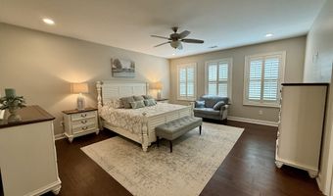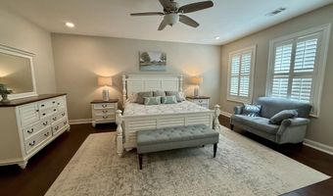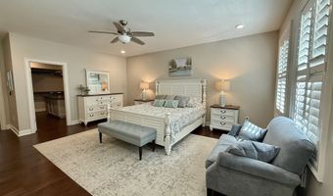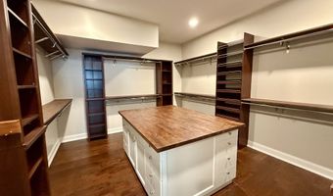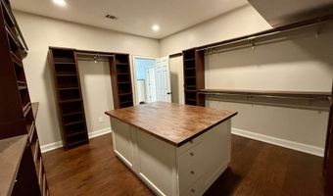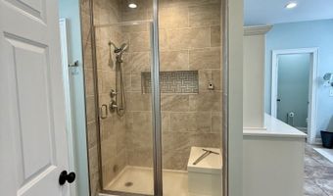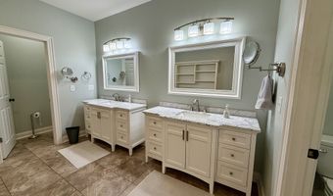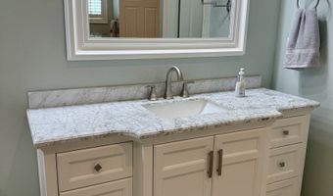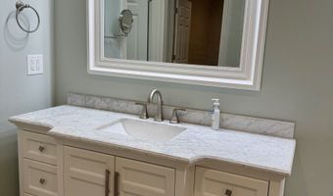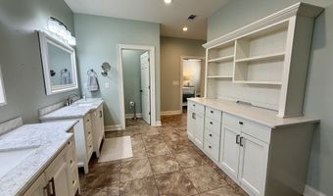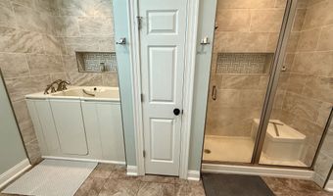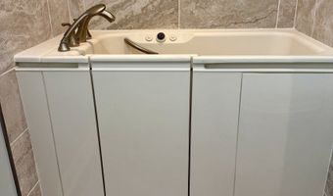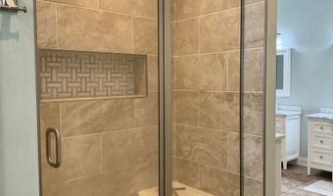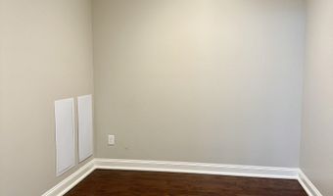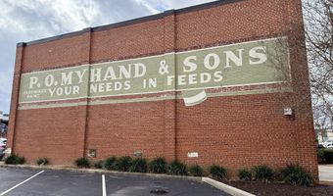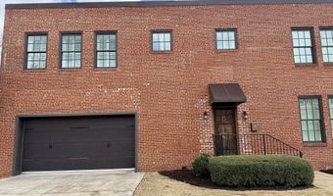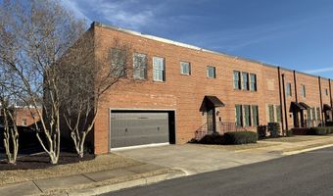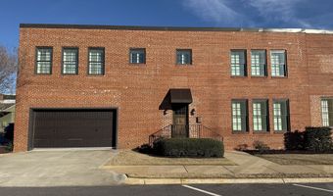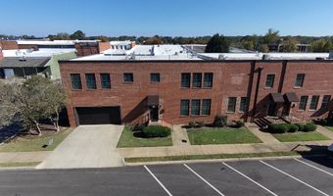This sensational townhouse in the heart of downtown West Point offers nearly 5,000 sq. ft. of luxurious living space, making it a rare find! Completely rebuilt from the ground up with meticulous attention to detail, this home is a dream come true for anyone seeking a low-maintenance lifestyle with close proximity to restaurants, shopping, and the beauty of West Point Lake and the Chattahoochee River. Plus, it's just a short drive to Auburn for game days! The townhouse features 4-5 spacious bedrooms, each with a walk-in closet and private bath. The master suite is a true retreat, complete with a walk-in tub, steam shower, double vanities, and his-and-her walk-in closets and his-and-hers master water closets with custom built-ins. The open concept layout seamlessly connects the living, dining, and kitchen areas, creating the perfect space for entertaining. Beautiful hardwood floors flow throughout the home, while the kitchen is equipped with granite countertops, stainless steel KitchenAid appliances, a gas stove with a water pot filler, and two walk-in pantries. A stunning island and custom cabinetry complete this gourmet kitchen. Additional features include two tankless water heaters, an elevator shaft (pre-wired for installation), and a full gut of the plumbing and electrical systems, ensuring modern efficiency. The home is also prewired for a generator. There's also an upstairs laundry room for convenience, as well as plantation shutters and custom blinds throughout the home. The property offers a double garage, sealed crawl space. The home's energy efficiency is enhanced by two HVAC units and a TPU roof. Other thoughtful details include a gas fireplace, house water filter. With 9-foot ceilings upstairs and spacious rooms, this property provides both luxury and practicality. All this, just minutes from the lake and a short drive from Auburn-ideal for both relaxing at home and enjoying the local lifestyle. Property could be purchased with furniture.
