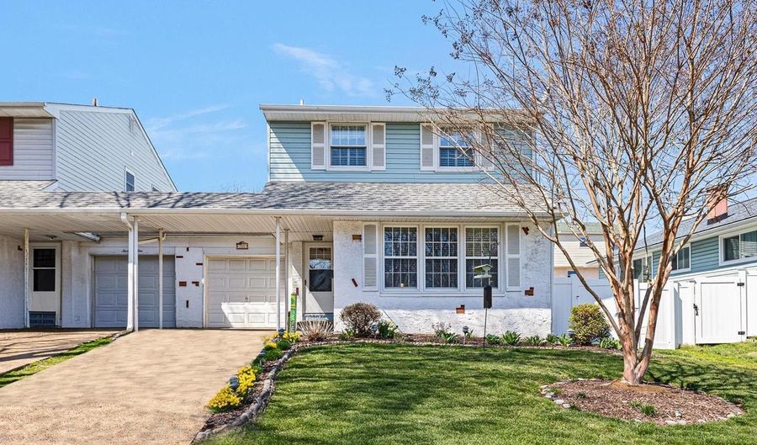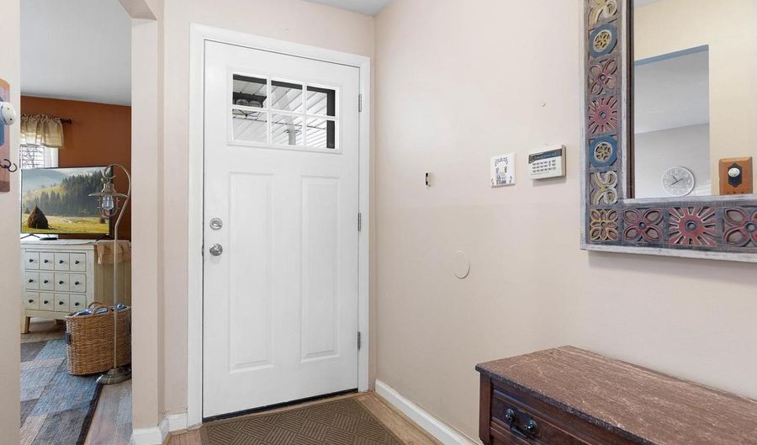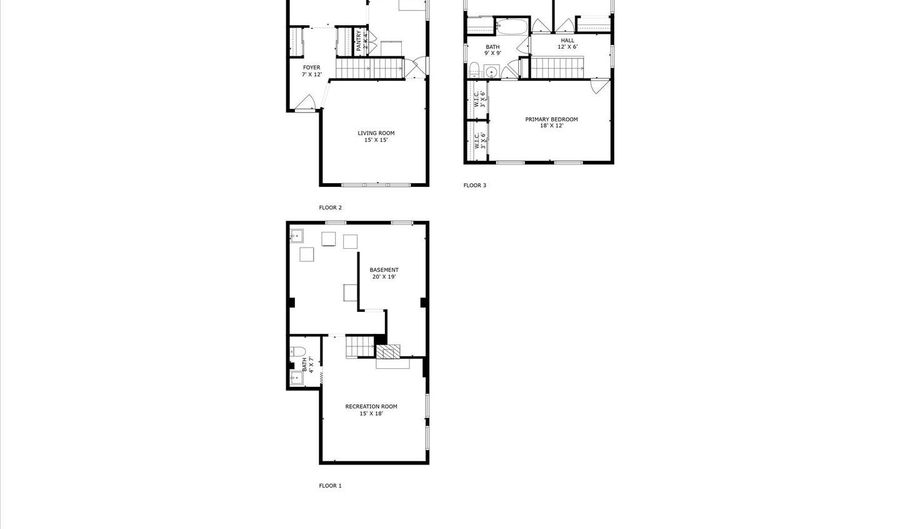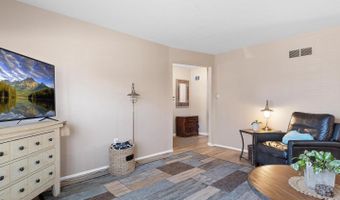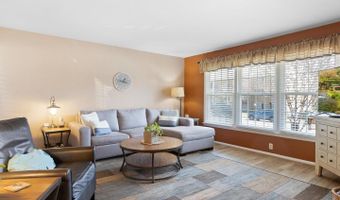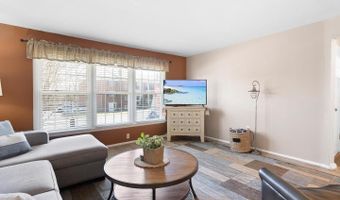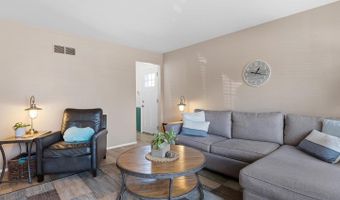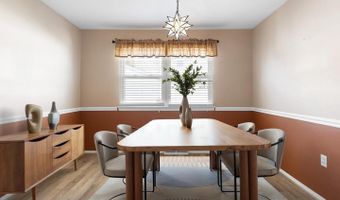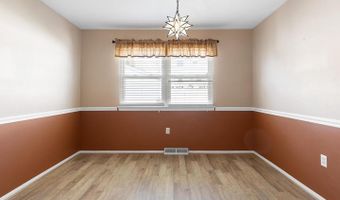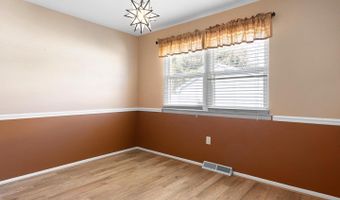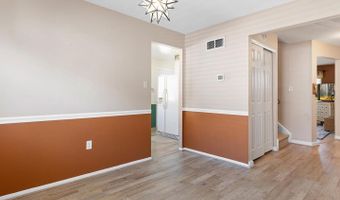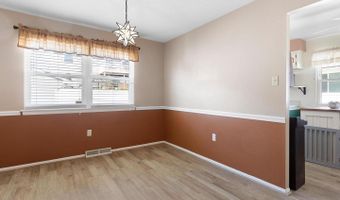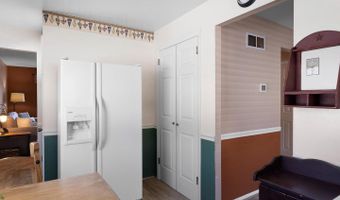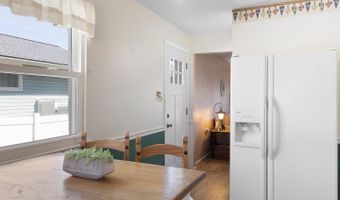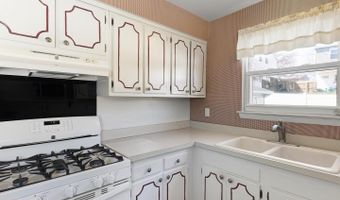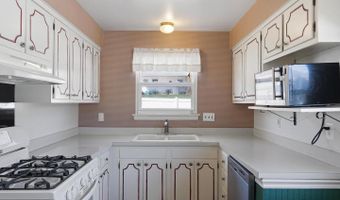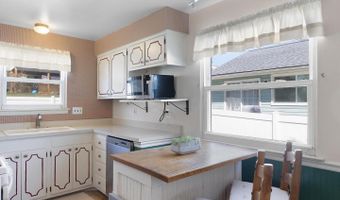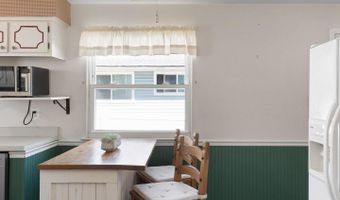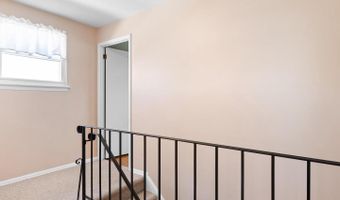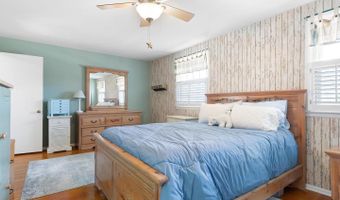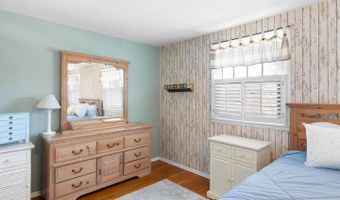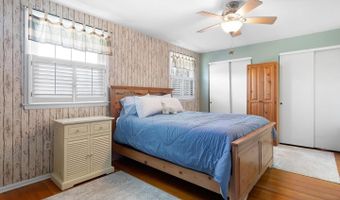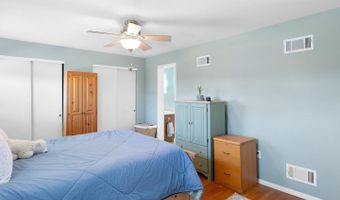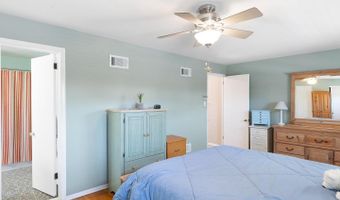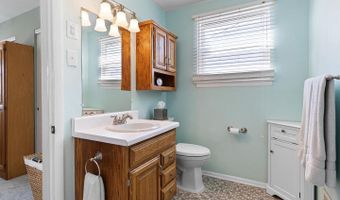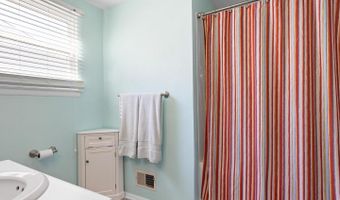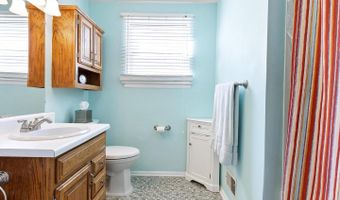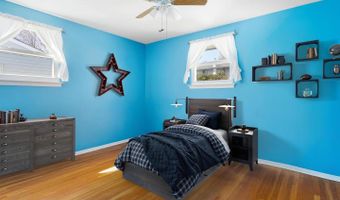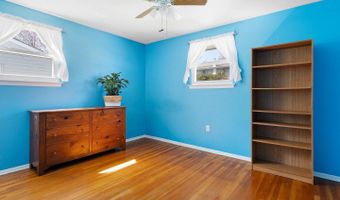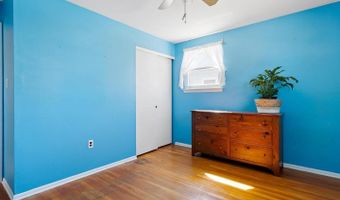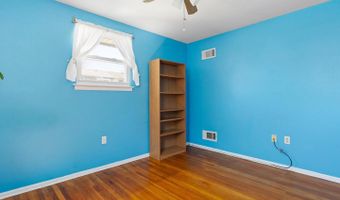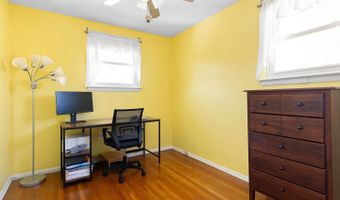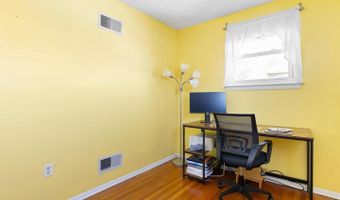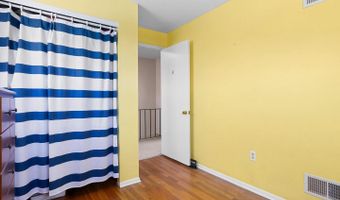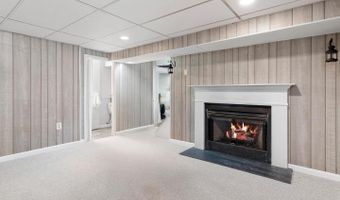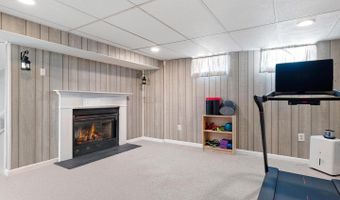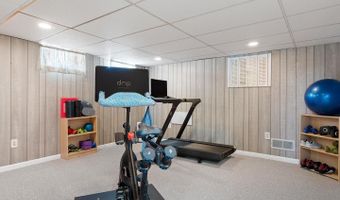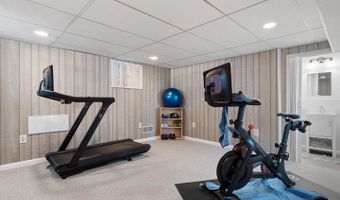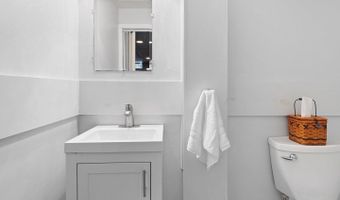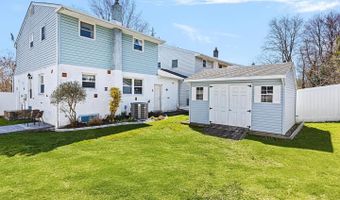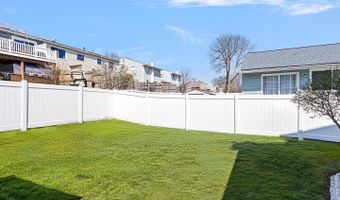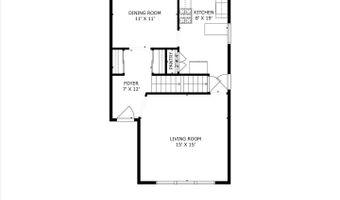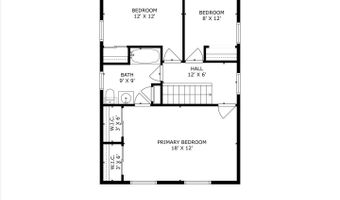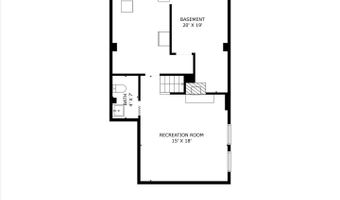Discover comfort and convenience in this charming 3-bedroom, 1.5-bath duplex nestled in the well-established Greentree neighborhood. Step inside to a welcoming foyer that leads to a sunlit living room, featuring a soothing neutral color palette, an accent wall, and stylish laminate plank flooring. The adjoining dining room, accented with crown molding and a contemporary light fixture, sets the stage for gatherings both big and small. The cozy eat-in kitchen, equipped with coordinating appliances, balances simplicity and functionality, making meal prep a breeze. Upstairs, the primary bedroom offers a peaceful retreat with private access to a dual-entry bath for added convenience. Two additional bedrooms, each with ceiling fans, complete the restful upper level. The lower level expands the living space with a recreation room warmed by a gas fireplace-ideal for a home gym, game room, or relaxation. A separate workshop provides space for DIY projects, while the utility room offers ample storage. The attached garage adds extra convenience. Step outside to a fully fenced backyard, perfect for gardening, entertaining, or letting pets play safely. A storage shed provides additional space for tools and outdoor essentials. Located near Claymont Park, Wilmington attractions, and major highways including I-95, I-495, and Philadelphia Pike, this home provides seamless access to shopping, dining, entertainment, and key destinations throughout Delaware, Pennsylvania, and beyond. Note: Select interior photos have been virtually staged
