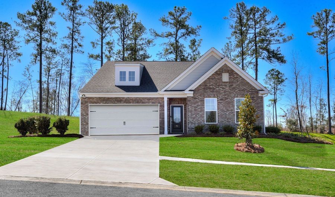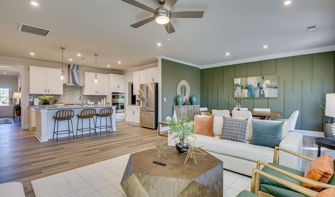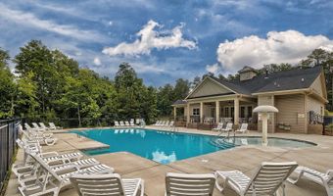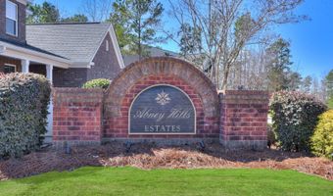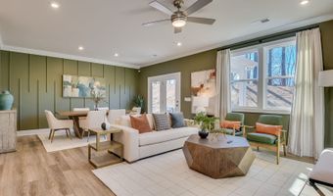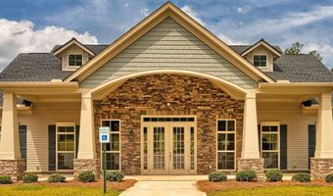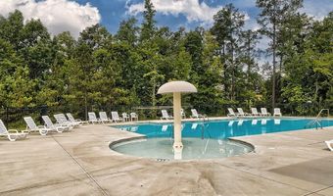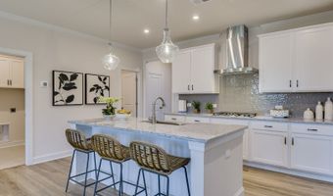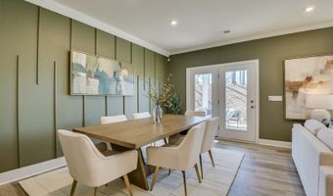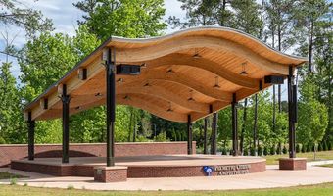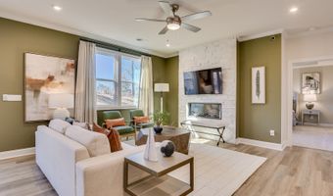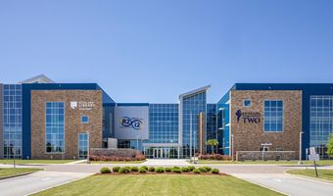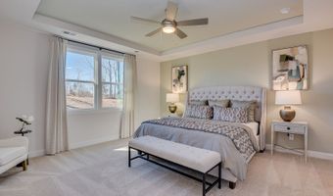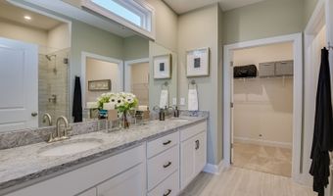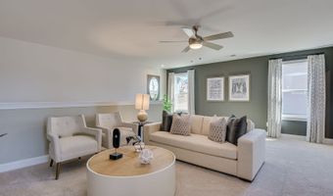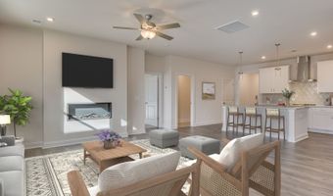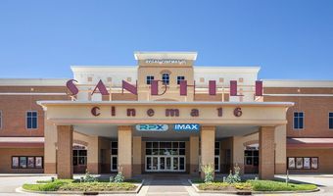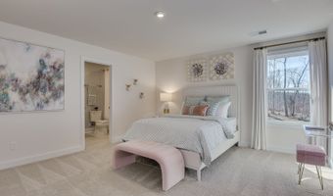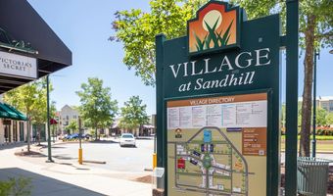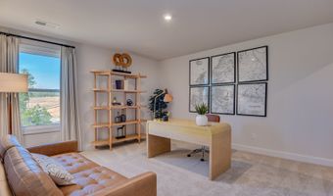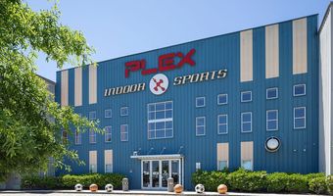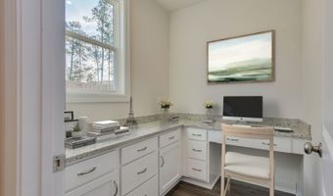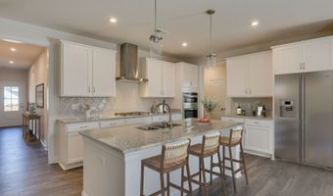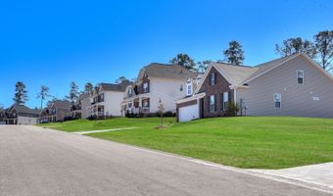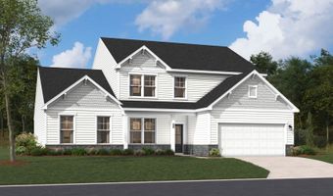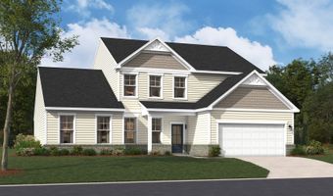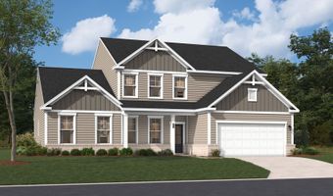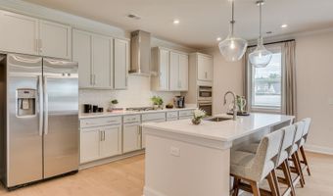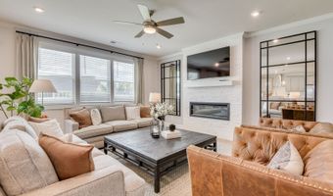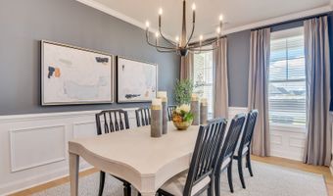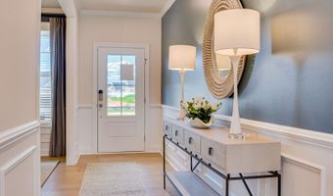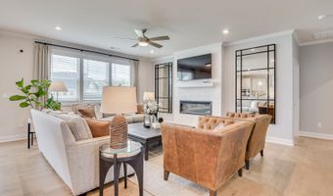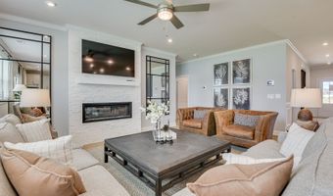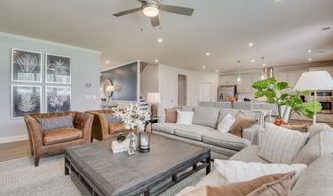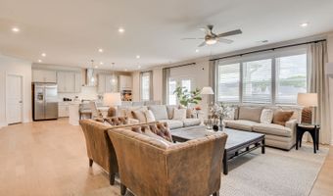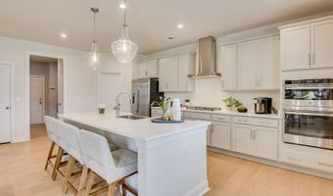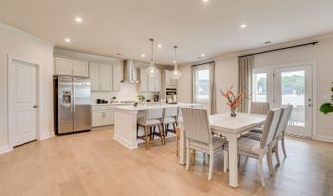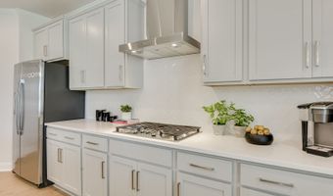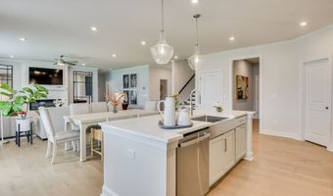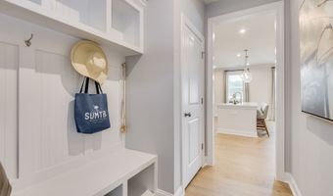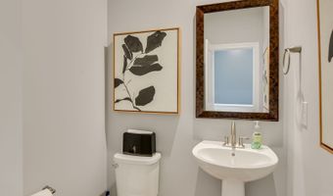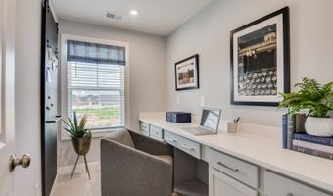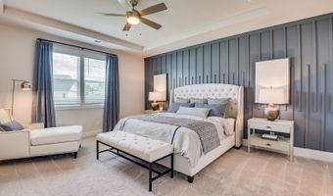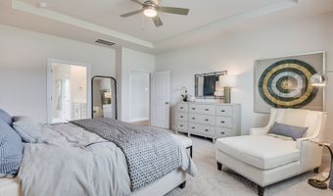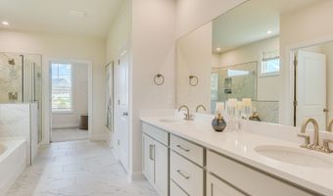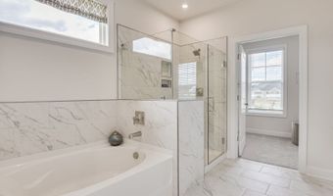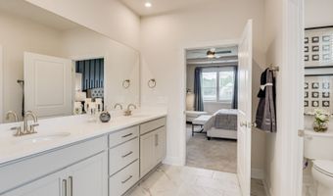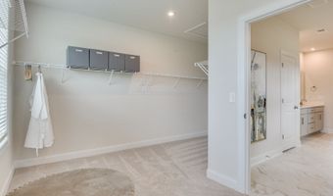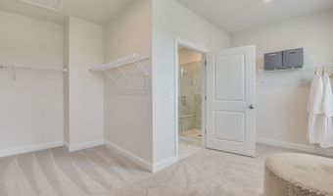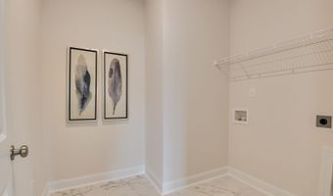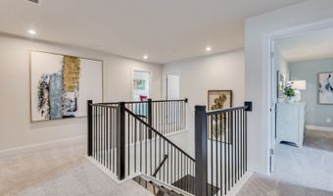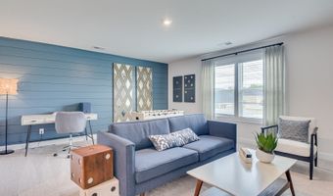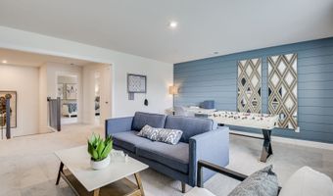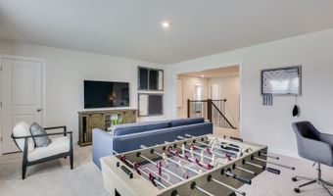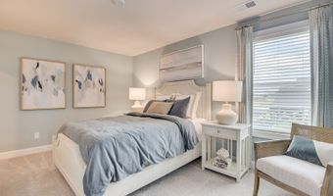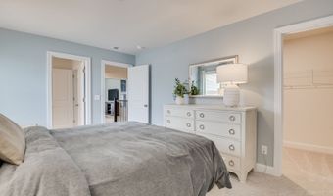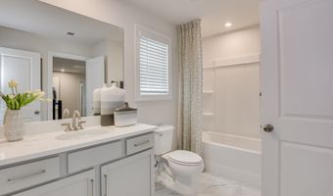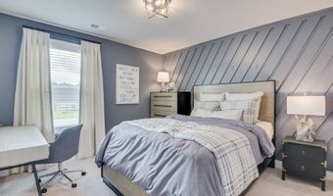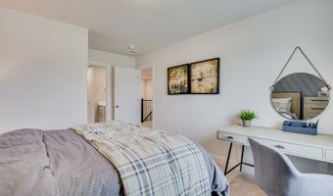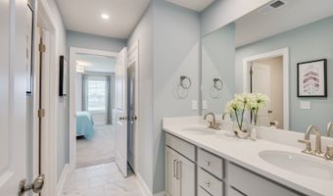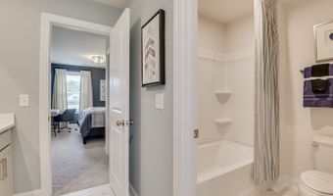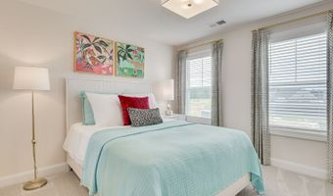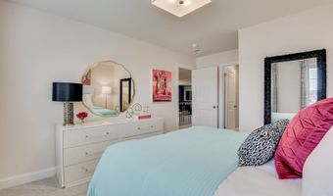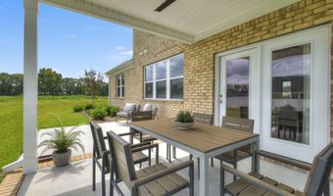711 Oak Valley Dr Plan: The FairhavenBlythewood, SC 29016
Snapshot
Description
Welcome to your dream home! This beautifully designed Fairhaven floor plan perfectly balances style and functionality. As you step inside, you'll find a spacious formal dining room, ideal for hosting dinner parties or enjoying family meals. The heart of the home is the stunning kitchen, featuring modern appliances, plenty of counter space, and a convenient breakfast bar. The kitchen seamlessly flows into the cozy family room, creating the perfect space for entertaining guests or relaxing with loved ones. Retreat to your private oasis in the main-level primary bedroom with an ensuite bathroom-complete with a soaking tub and separate shower. Step outside onto your private patio to enjoy morning coffee or evening cocktails while soaking in the peaceful surroundings. Upstairs, you'll find even more living space with a versatile flex room that can be used as a playroom, media room, or home office. Need even more work-from-home options? Look no further than the pocket office - perfect for staying organized and productive. Three additional bedrooms and two bathrooms provide plenty of space for everyone to spread out and have their own personal retreats.
More Details
Features
History
| Date | Event | Price | $/Sqft | Source |
|---|---|---|---|---|
| Price Changed | $429,900 -2.34% | $160 | Stanley Martin Companies_Columbia/Sumter | |
| Price Changed | $440,195 +0.07% | $164 | Stanley Martin Companies_Columbia/Sumter | |
| Price Changed | $439,900 -0.07% | $164 | Stanley Martin Companies_Columbia/Sumter | |
| Price Changed | $440,200 +2.4% | $164 | Stanley Martin Companies_Columbia/Sumter | |
| Price Changed | $429,900 -0.13% | $160 | Stanley Martin Companies_Columbia/Sumter | |
| Listed For Sale | $430,475 | $160 | Stanley Martin Companies_Columbia/Sumter |
Nearby Schools
High School Blythewood High | 3.1 miles away | 09 - 12 | |
Elementary School Bethel - Hanberry Elementary | 3.7 miles away | PK - 05 | |
Elementary School Round Top Elementary | 4.7 miles away | PK - 05 |
