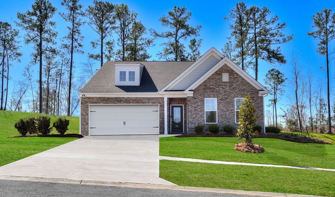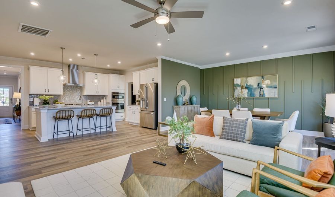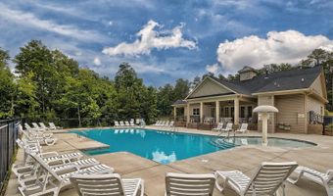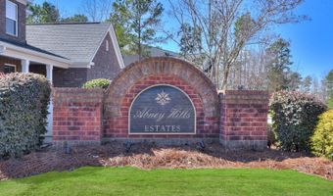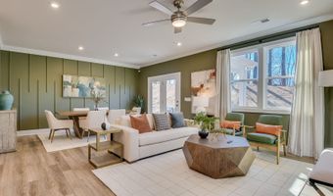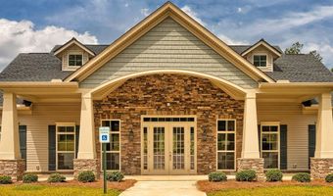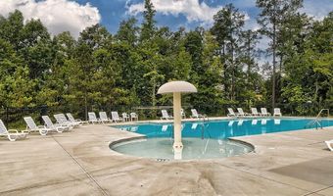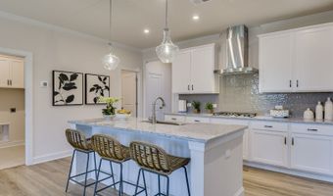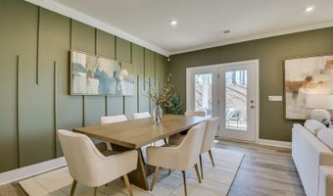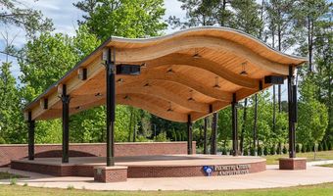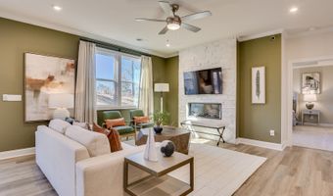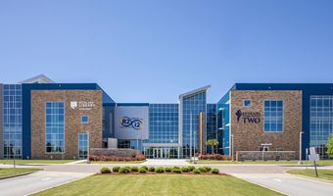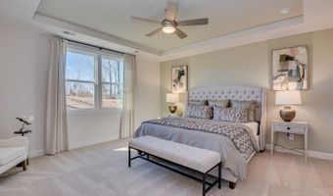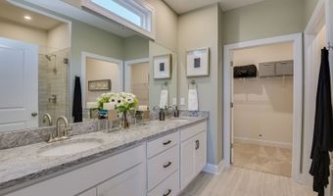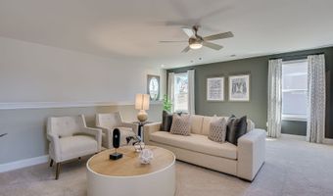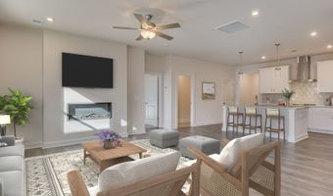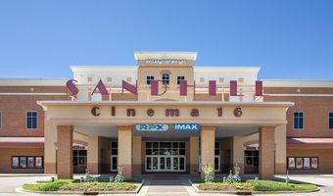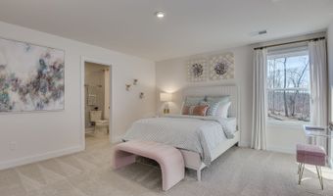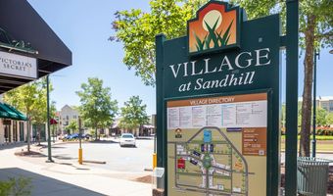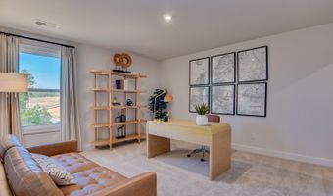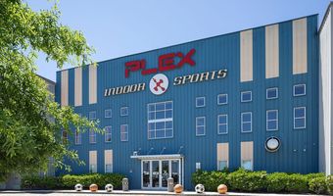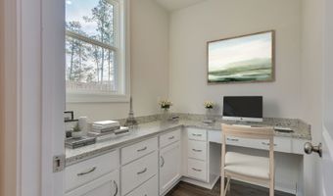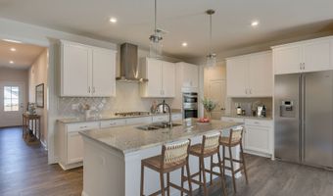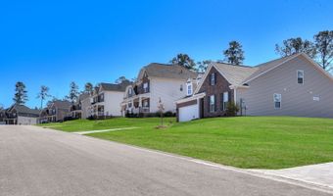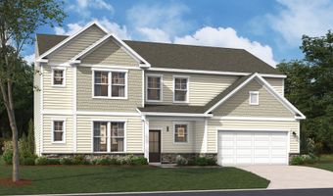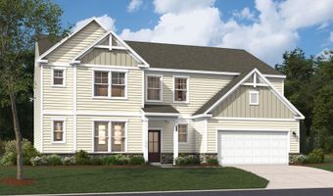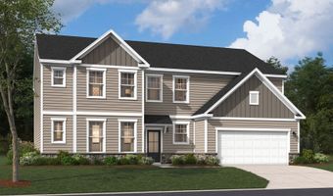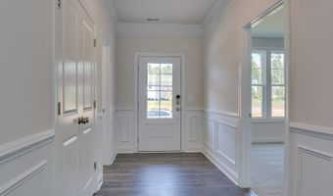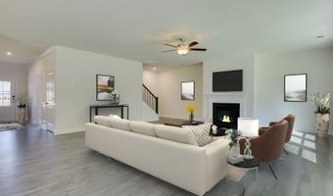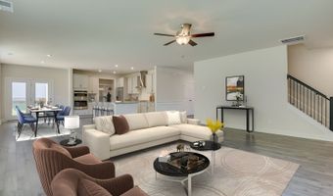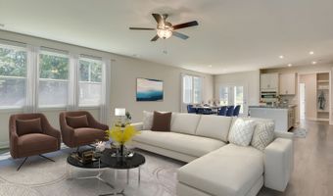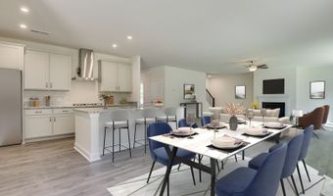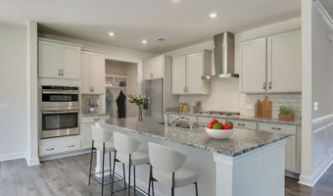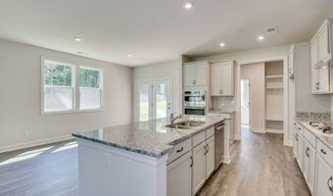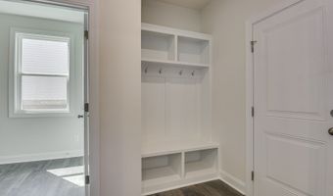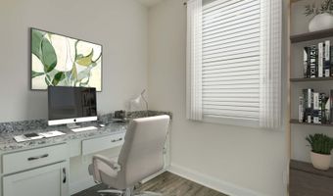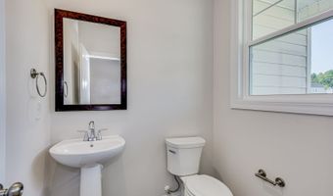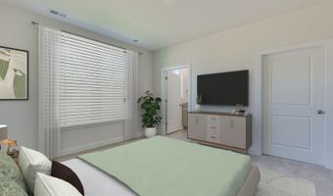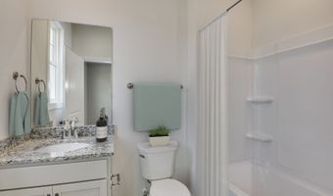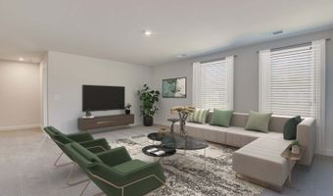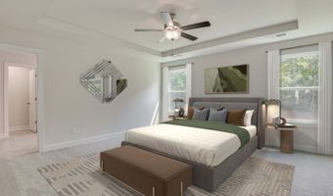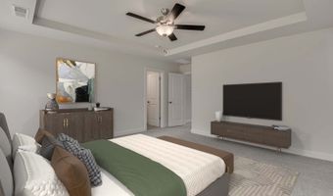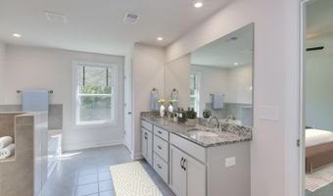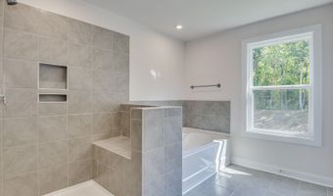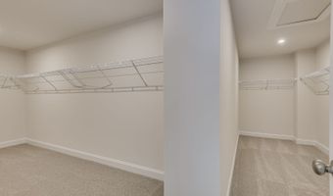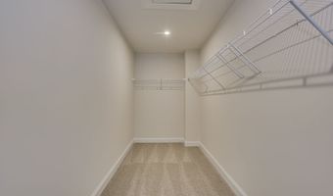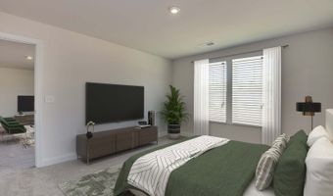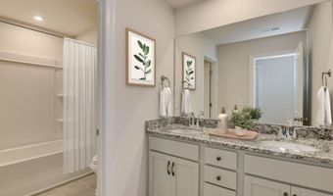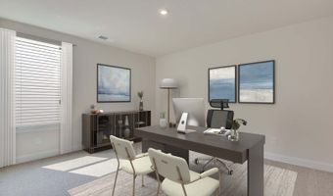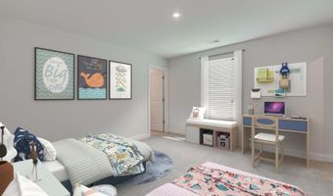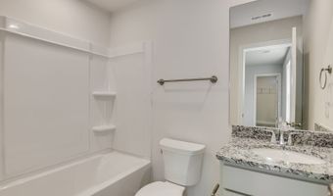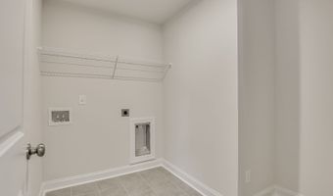711 Oak Valley Dr Plan: The EmersonBlythewood, SC 29016
Snapshot
Description
Are you on the hunt for the ideal family haven that promises abundant space and the potential for creating cherished memories? Look no further than The Emerson, a charming 2-story residence boasting 4 bedrooms, 2.5 bathrooms, and a 2-car garage. This residence truly has it all. As you delve deeper into the heart of the home, you'll be enchanted by the seamless layout connecting the kitchen, breakfast area, and family room. This design cultivates an atmosphere of togetherness, ideal for hosting gatherings while preparing meals. Picture yourself congregating around the expansive island, engaging in animated conversations, and crafting unforgettable moments. Ascending upstairs, you'll encounter the primary bedroom, a sanctuary where you can unwind after a long day. Additionally, three more bedrooms await upstairs, offering ample space for family members or visitors. The upper flex area presents even more possibilities, whether it serves as a play area, a home gym, or a cozy reading corner. With its captivating design, thoughtful amenities, and abundant space, this residence is a dream realized. Seize the chance to make it your own!
More Details
Features
History
| Date | Event | Price | $/Sqft | Source |
|---|---|---|---|---|
| Price Changed | $429,900 -2.34% | $160 | Stanley Martin Companies_Columbia/Sumter | |
| Price Changed | $440,195 +0.07% | $164 | Stanley Martin Companies_Columbia/Sumter | |
| Price Changed | $439,900 -0.07% | $164 | Stanley Martin Companies_Columbia/Sumter | |
| Price Changed | $440,200 +2.4% | $164 | Stanley Martin Companies_Columbia/Sumter | |
| Price Changed | $429,900 -0.13% | $160 | Stanley Martin Companies_Columbia/Sumter | |
| Listed For Sale | $430,475 | $160 | Stanley Martin Companies_Columbia/Sumter |
Nearby Schools
High School Blythewood High | 3.1 miles away | 09 - 12 | |
Elementary School Bethel - Hanberry Elementary | 3.7 miles away | PK - 05 | |
Elementary School Round Top Elementary | 4.7 miles away | PK - 05 |
