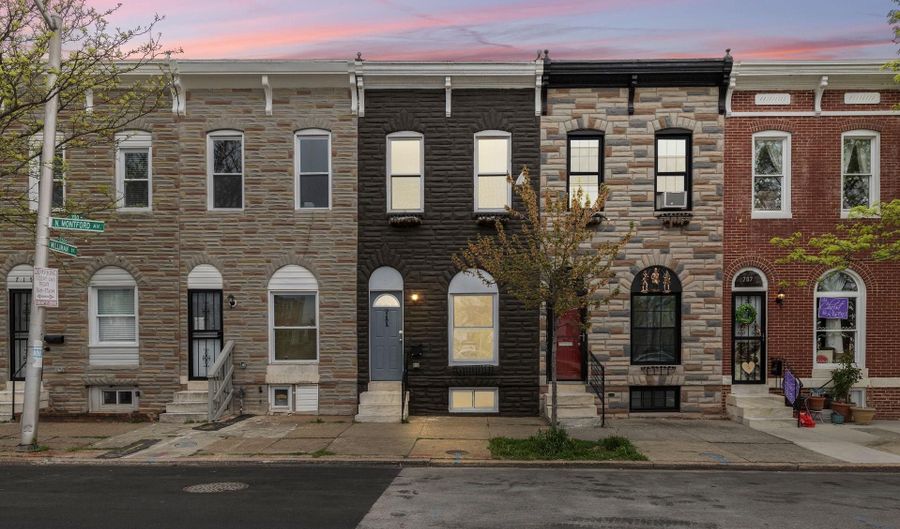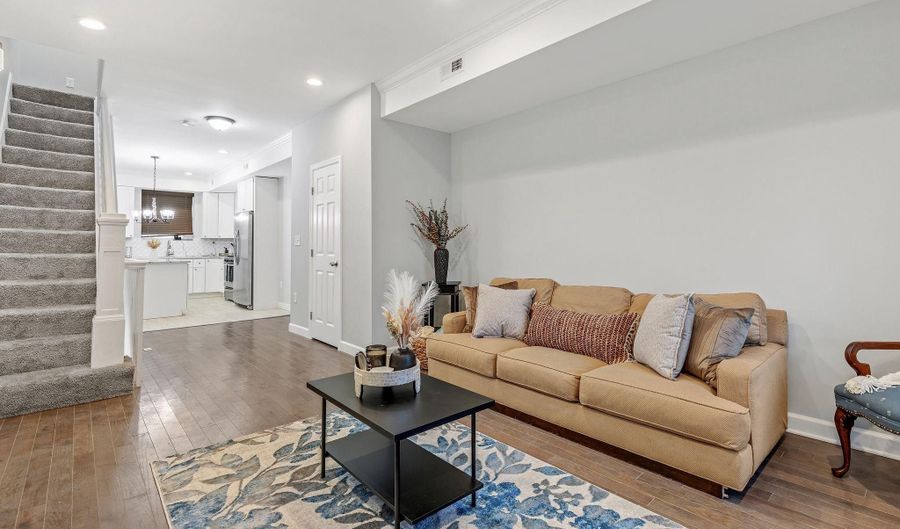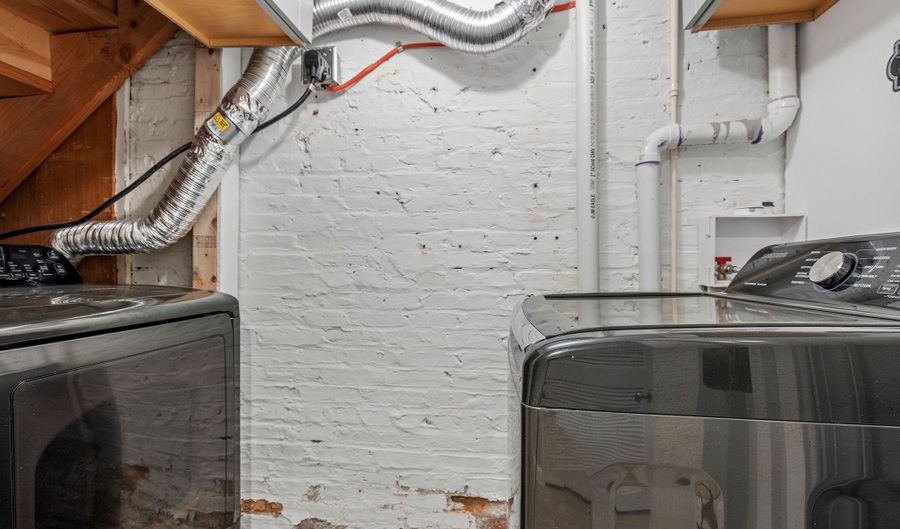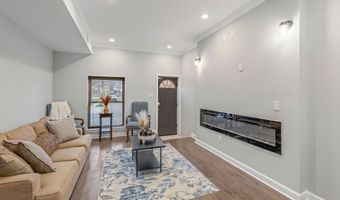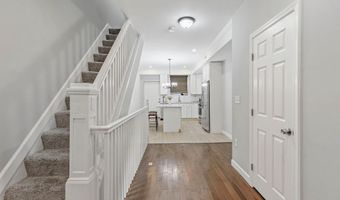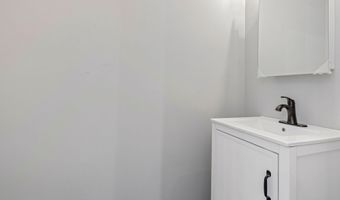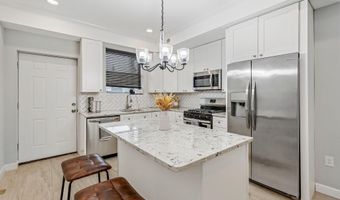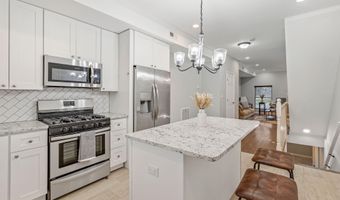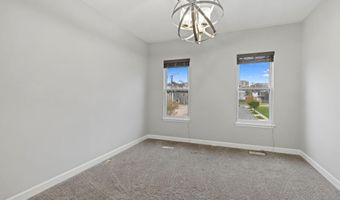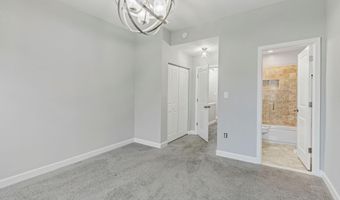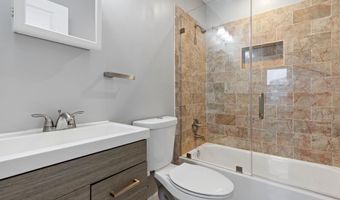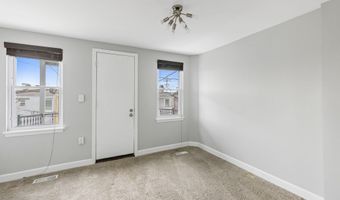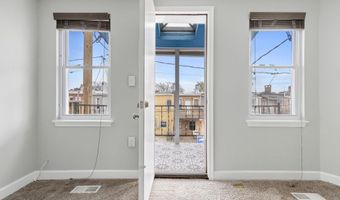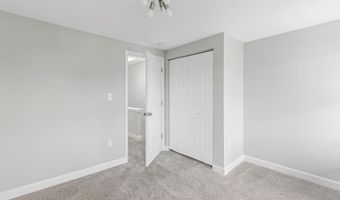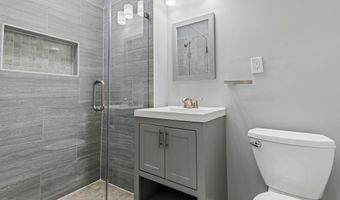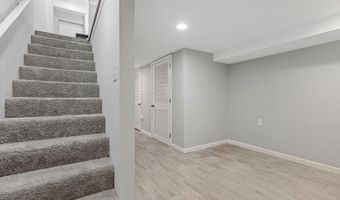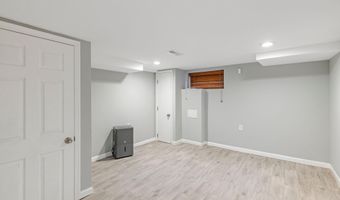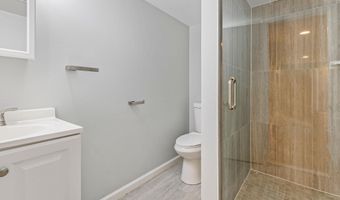711 N MONTFORD Ave Baltimore, MD 21205
Snapshot
Description
Welcome to 711 N Montford Avenue, Baltimore, MD 21205 Step into a home that instantly feels like the one. Nestled in the vibrant heart of East Baltimore, this fully renovated 3-bedroom, 3.5-bath gem invites you into a lifestyle that blends modern comfort with timeless city charm. Just blocks from Johns Hopkins Hospital and Patterson Park, this home offers a perfect balance of energy, convenience, and sanctuary. From the moment you walk through the front door, you’re welcomed by the warmth of natural light cascading across gleaming hardwood floors. The open-concept main level is designed for both daily living and effortless entertaining. Whether you're hosting friends for dinner or enjoying a quiet evening on the couch, the seamless flow between the living, dining, and kitchen spaces offers flexibility and comfort. The kitchen is truly the heart of this home — a chef’s dream with granite countertops, stainless steel appliances, ample cabinet space, and sleek modern finishes. You can almost hear the sizzle of a Sunday morning breakfast or the laughter from a Friday night gathering. Each of the three bedrooms offers generous space, privacy, and peaceful retreat. With three full bathrooms and a convenient half-bath, morning routines and evening wind-downs are easier and more luxurious. The bathrooms are dressed in clean lines, rich tiling, and elegant fixtures — designed to help you start and end each day feeling refreshed. One of the home’s most unexpected joys is the thoughtful layout that supports both connection and calm. Whether you're a homeowner, traveling nurse, med student, or investor, this space offers the versatility to adapt to your life. A private outdoor area adds even more value — ideal for your morning coffee, evening wine, or weekend cookouts. Located just minutes from Johns Hopkins Hospital, this home places you in the heart of everything East Baltimore has to offer. Enjoy morning strolls or afternoon workouts at nearby Patterson Park, a beloved green space featuring trails, sports courts, a dog park, and scenic views. For your daily coffee fix, Starbucks and Ceremony Coffee are just around the corner, while grocery runs are a breeze with Whole Foods, MOM’s Organic Market, and local farmers markets all within easy reach. When it’s time to dine out, you’ll be surrounded by some of Baltimore’s most acclaimed restaurants, including Snake Hill Tavern, La Barrita, Alma Cocina Latina, and Cocina Luchadoras. With fast access to I-83, I-95, and Route 40, commuting to anywhere in the city or region is convenient and stress-free.
More Details
Features
History
| Date | Event | Price | $/Sqft | Source |
|---|---|---|---|---|
| Listed For Rent | $2,400 | $∞ | Keller Williams Gateway LLC |
Taxes
| Year | Annual Amount | Description |
|---|---|---|
| $0 |
Nearby Schools
Elementary School Tench Tilghman Elementary | 0.1 miles away | PK - 08 | |
Elementary School Dr. Rayner Browne Elementary | 0.3 miles away | PK - 08 | |
Elementary School William Paca Elementary | 0.4 miles away | PK - 05 |
