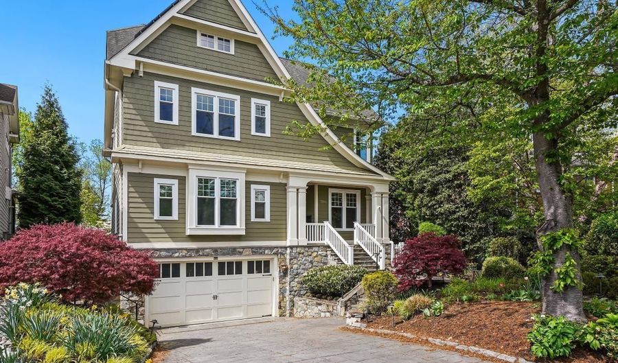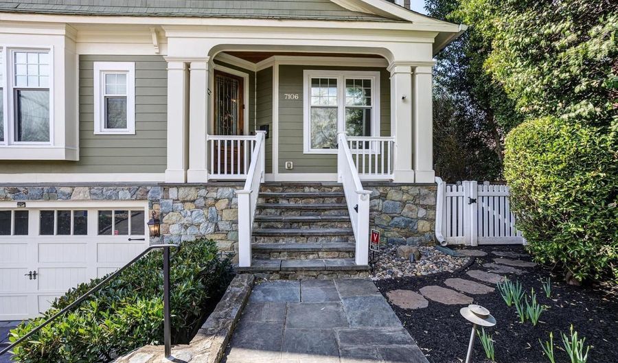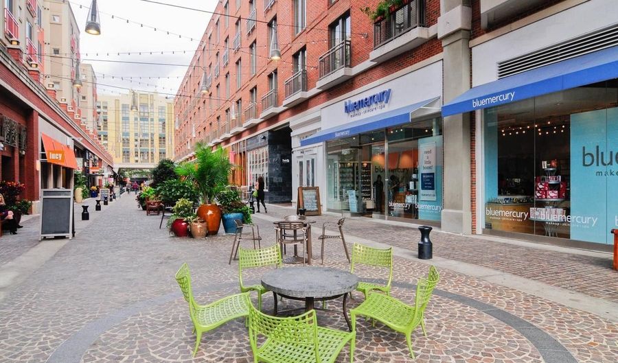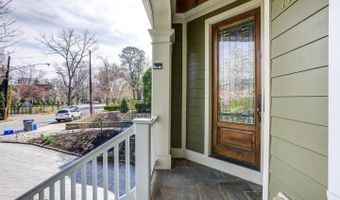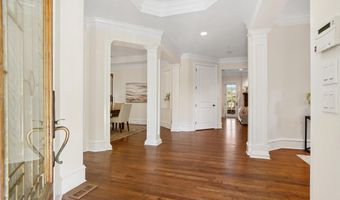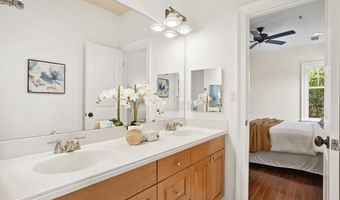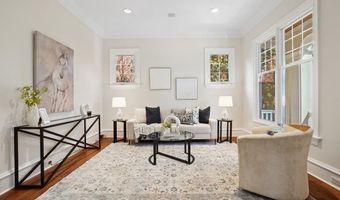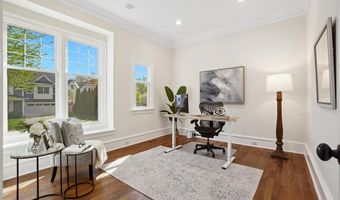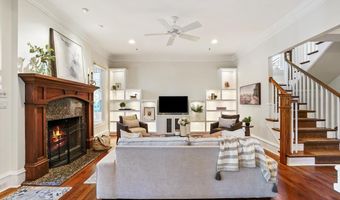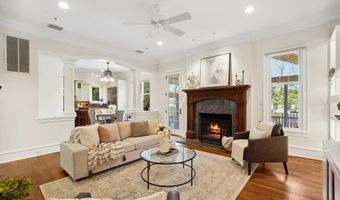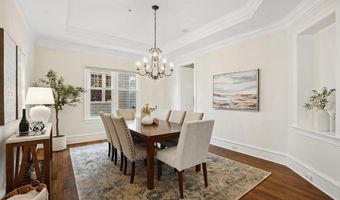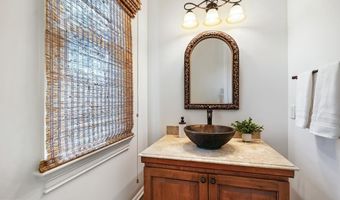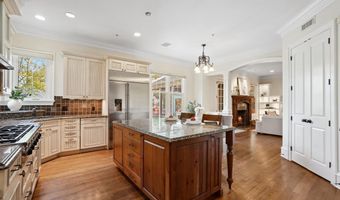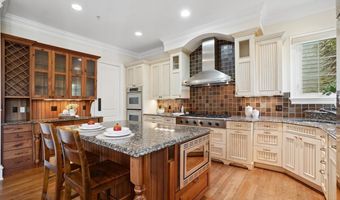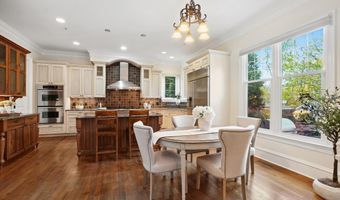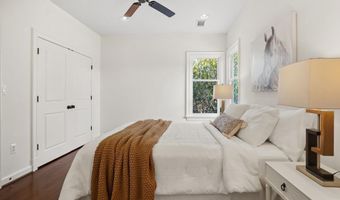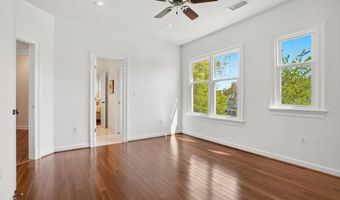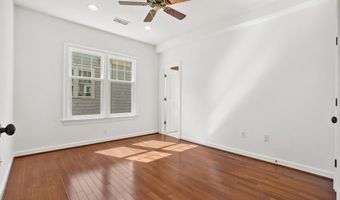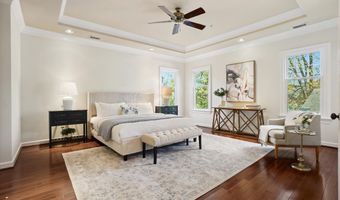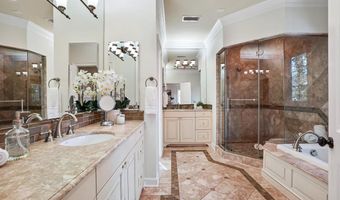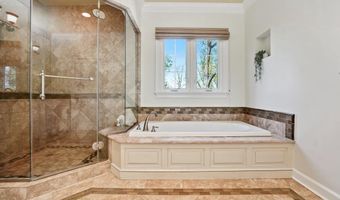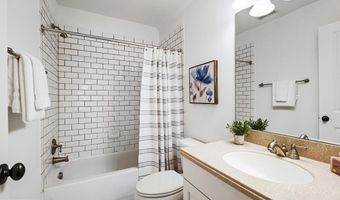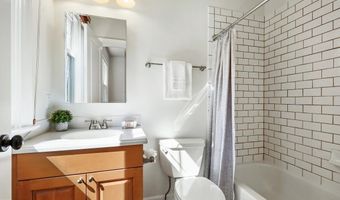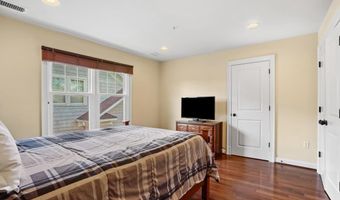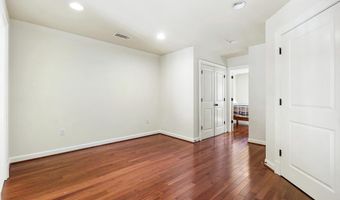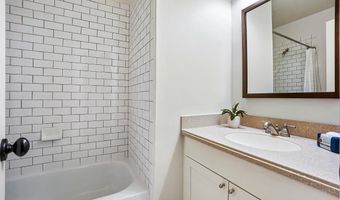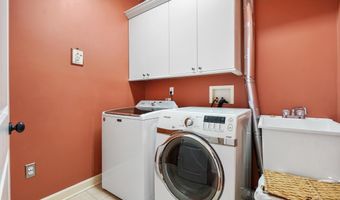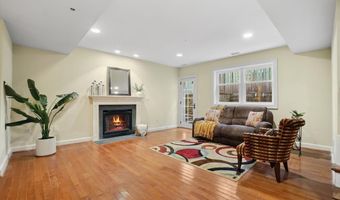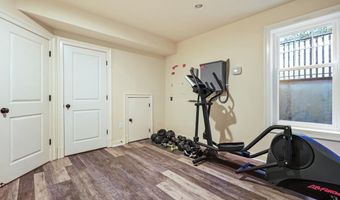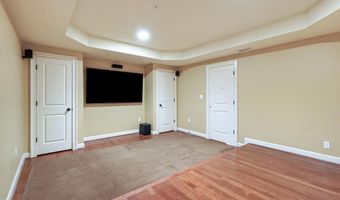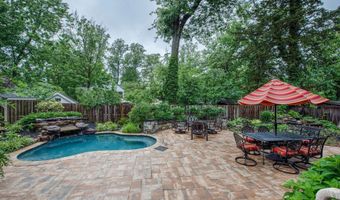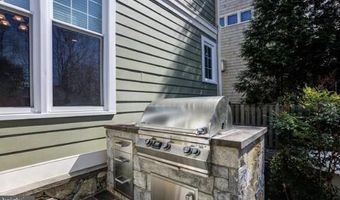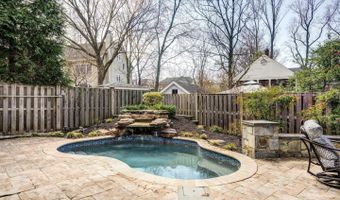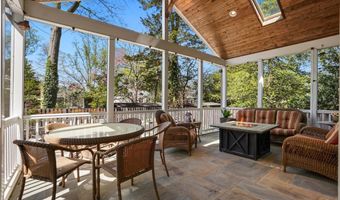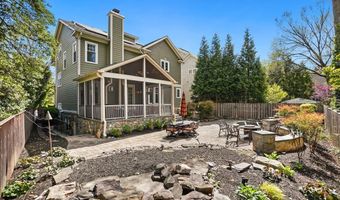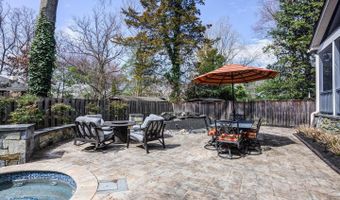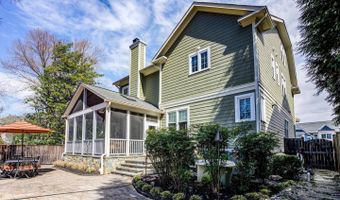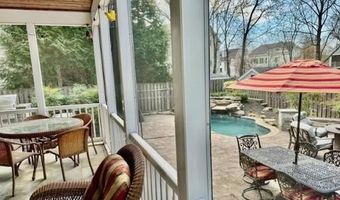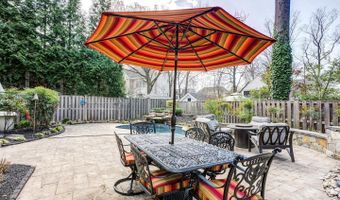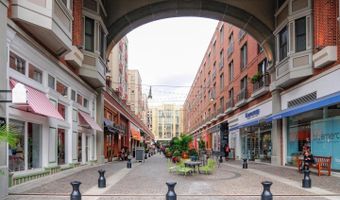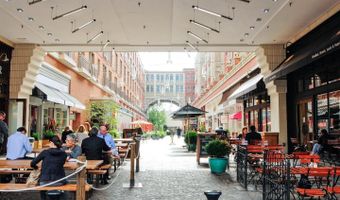7106 EXETER Rd Bethesda, MD 20814
Snapshot
Description
DOWNTOWN BETHESDA!!!! Nestled in the highly sought-after Bradley Hills community—just ONE block from the shops and restaurants of downtown Bethesda—this home has a a beautiful flagstone walkway and inviting front porch , gleaming hardwood floors and architectural details, gourmet eat-in kitchen with granite island, high-end stainless steel appliances, built-in wine rack. The kitchen is open to the family room and walk out to the screened in porch. Main level also has an office, dining room and living room. The second floor has a luxury primary bedroom, complete with two walk-in closets, an additional storage closet, and a luxury in- suite bath featuring a glass-enclosed shower, soaking tub, dual vanities. Three additional bedrooms with in-suite baths and a full laundry room complete this level. The top floor offers a 5th bedroom, a full bath, and a versatile loft area, perfect for a second office, playroom, or additional lounge space. The fully finished lower level has a welcoming mudroom that leads into the home from garage, while this level also features a gym/office, media room, and a spacious rec room with a walk-up flagstone path to the side yard. The rear yard features a spectacular heated stone spa, a flagstone patio with ample seating, beautifully crafted retaining walls, a built-in grill, and flagstone walkways. ** Dogs allowed case by case with additional rent negotiated ** We have an in-house Maint Dept for QUICK repair response/ 24 hrs emergency. * AGENTS read the Agent Private remarks in BRIGHT MLS please !!! APPLY on our website under Avail Rental/Apply Now. ALL ADULTS must fill out an APP, you will be asked to upload a paystub and copy of drivers license in the app, so best to have those ready on desktop before applying. App processing take 3 business days +-.
More Details
Features
History
| Date | Event | Price | $/Sqft | Source |
|---|---|---|---|---|
| Price Changed | $10,000 -4.76% | $2 | Noahs' Preferred Properties Mgt Co. | |
| Price Changed | $10,500 -12.5% | $2 | Noahs' Preferred Properties Mgt Co. | |
| Listed For Rent | $12,000 | $3 | Noahs' Preferred Properties Mgt Co. |
Taxes
| Year | Annual Amount | Description |
|---|---|---|
| $0 |
Nearby Schools
Elementary School Bethesda Elementary | 0.4 miles away | PK - 05 | |
High School Bethesda - Chevy Chase High | 0.8 miles away | 09 - 12 | |
Elementary School Wood Acres Elementary | 1.2 miles away | KG - 05 |
