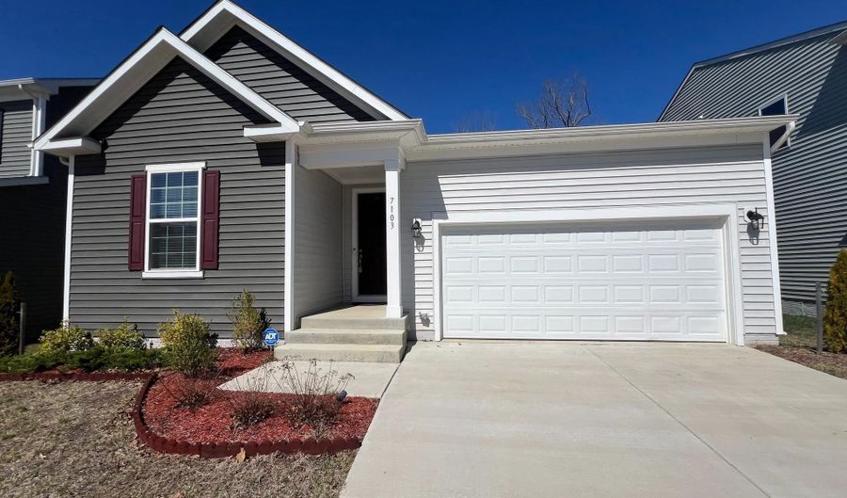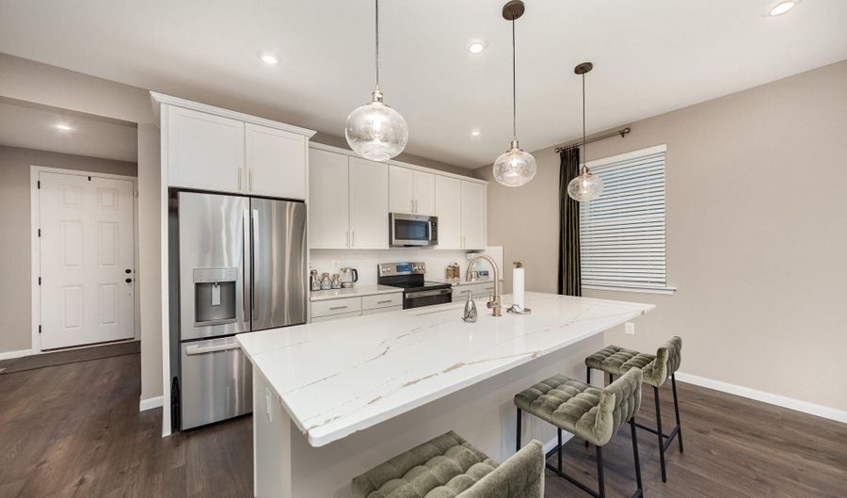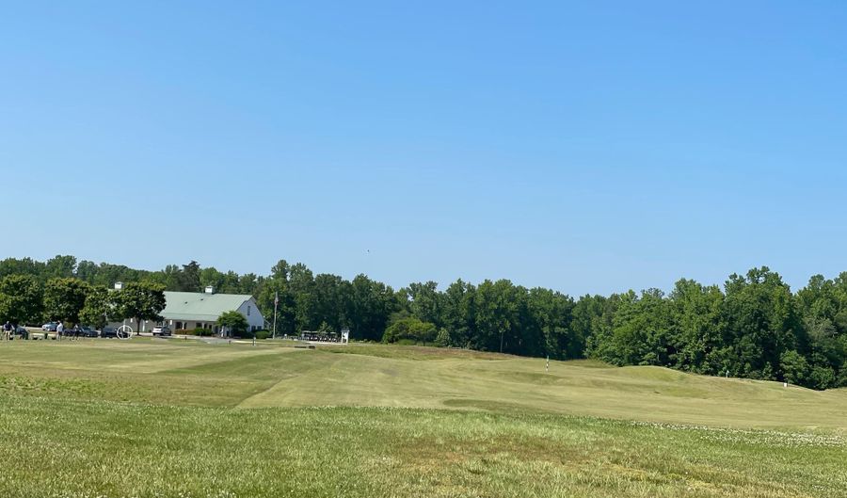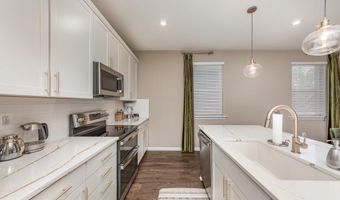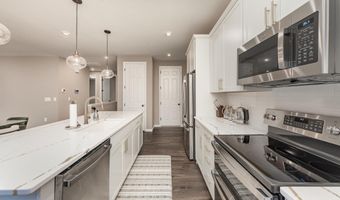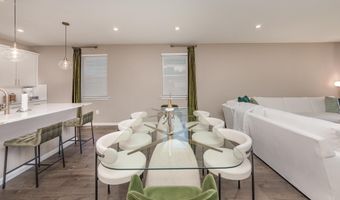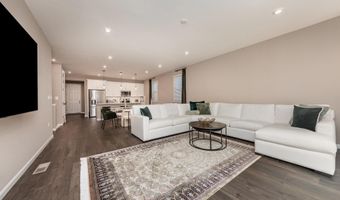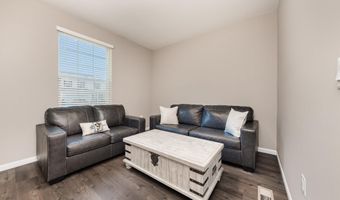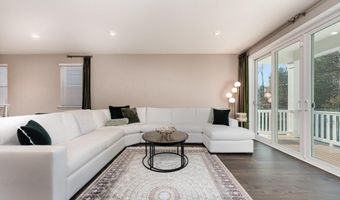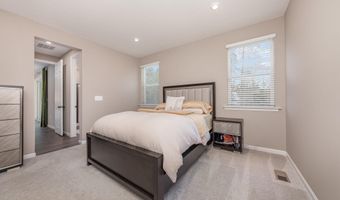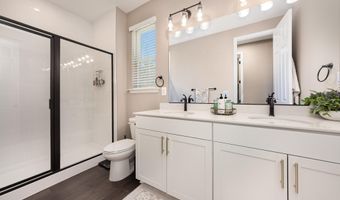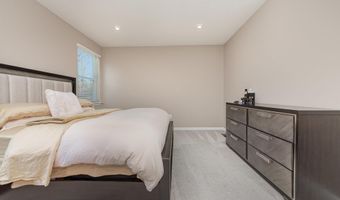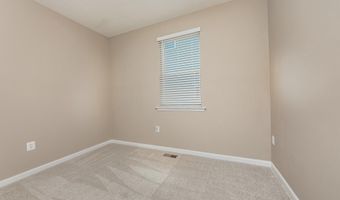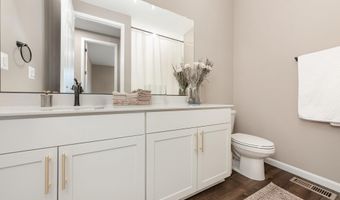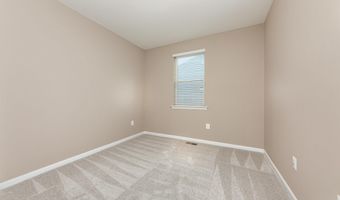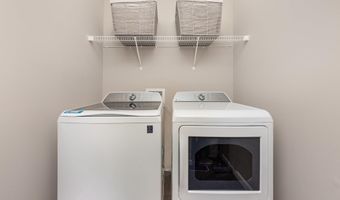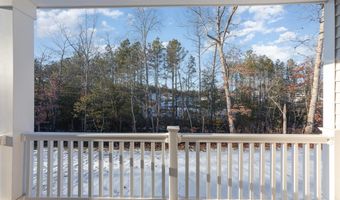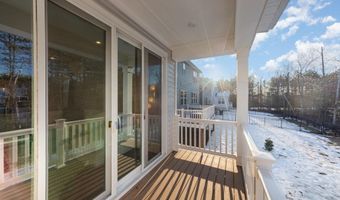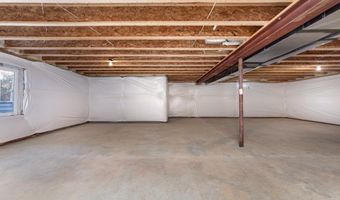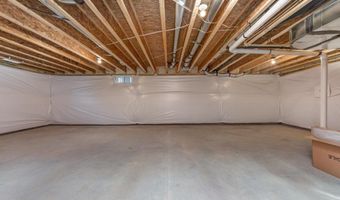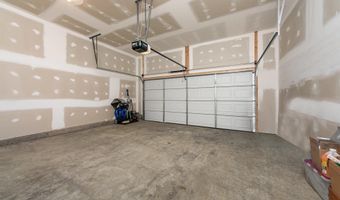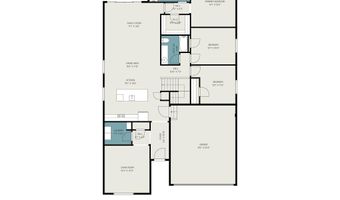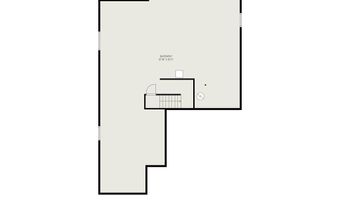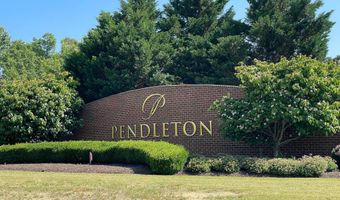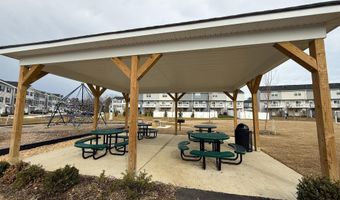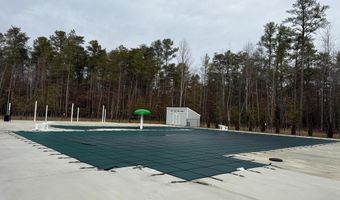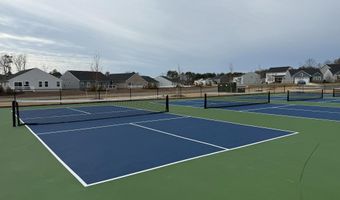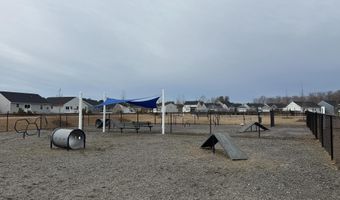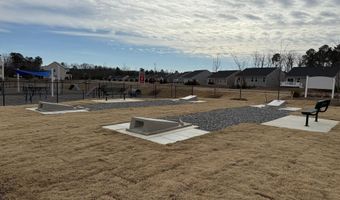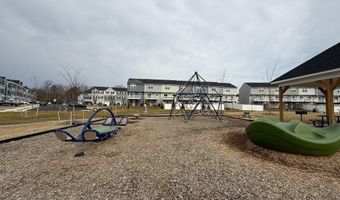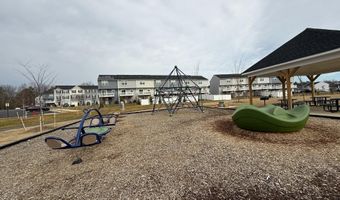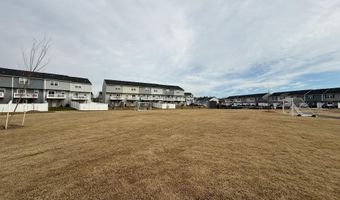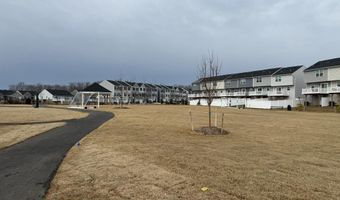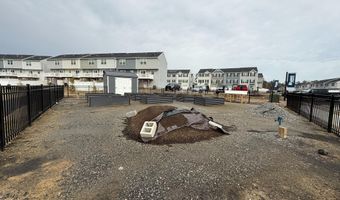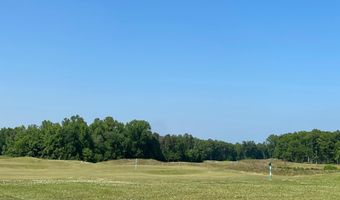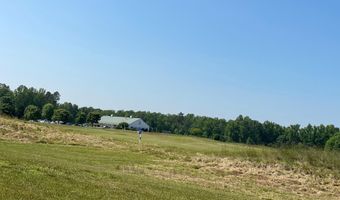7103 STATE Way Ruther Glen, VA 22546
Snapshot
Description
Model Home Quality with tons of upgrades!
Step into the sought-after Alexandrite floor plan by Richmond American Homes—offering stylish, single-level living with modern upgrades throughout. Better than new and move in ready, this home blends comfort, functionality, and designer touches for a truly exceptional living experience.
A welcoming covered entry leads to an inviting open-concept layout, where a stunning gourmet kitchen boasts quartz countertops, brushed gold fixtures, a spacious center island, appliance upgrades with double oven stove and an airy dining area that flows seamlessly into the bright great room—ideal for entertaining.
The owner’s suite is a true retreat, featuring a walk-in closet and a private en-suite bath. Two additional bedrooms, a full bath, and a versatile study/flex room provide ample space for work, guests, or hobbies.
Step outside to enjoy the covered composite deck, perfect for outdoor gatherings which overlooks lush green space. Plus, the full unfinished basement with rough-in plumbing offers unlimited potential for customization.
Located in a vibrant community with pickleball courts, picnic areas, a dog park, corn hole, and more—this home is a rare find! No need to wait on new constructions this home is ready for its new owners and offers upgrades at resale pricing!
More Details
Features
History
| Date | Event | Price | $/Sqft | Source |
|---|---|---|---|---|
| Listed For Sale | $449,900 | $254 | Coldwell Banker Elite |
Expenses
| Category | Value | Frequency |
|---|---|---|
| Home Owner Assessments Fee | $198 | Quarterly |
Taxes
| Year | Annual Amount | Description |
|---|---|---|
| $2,433 |
