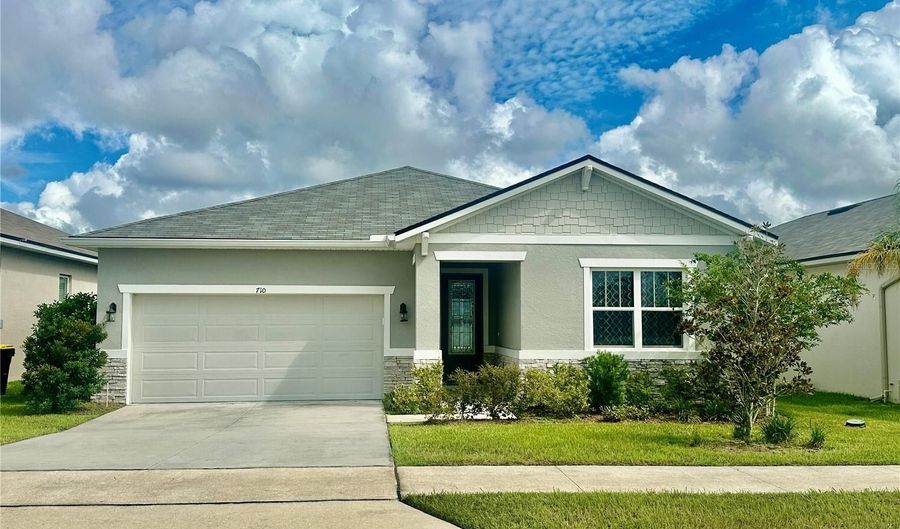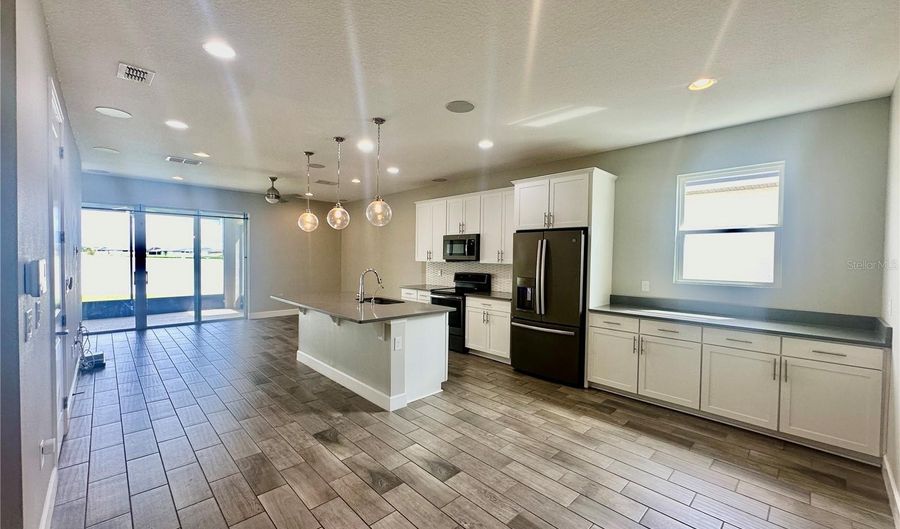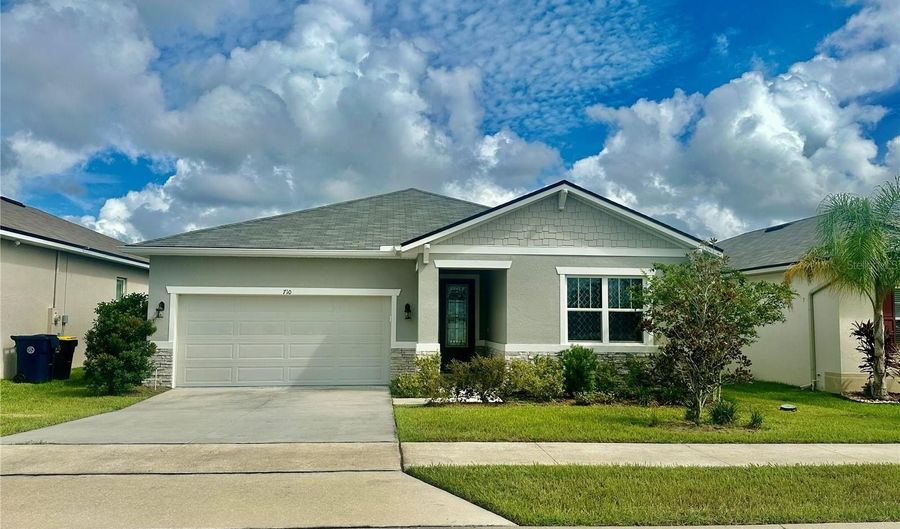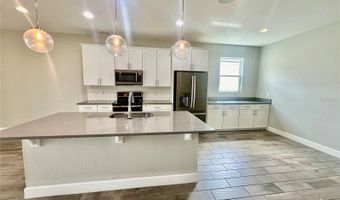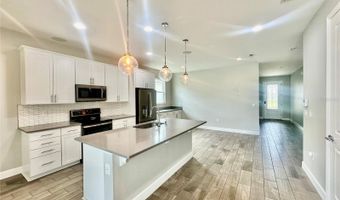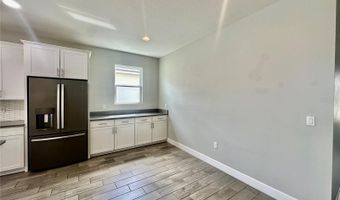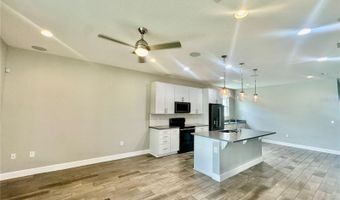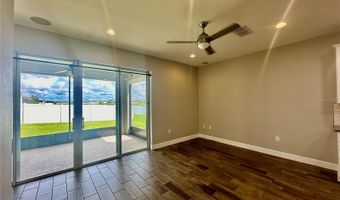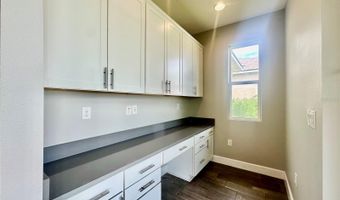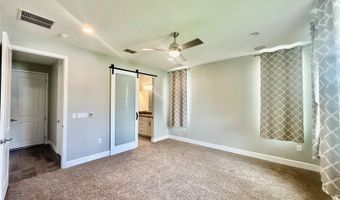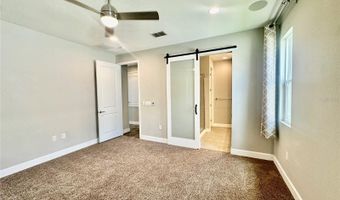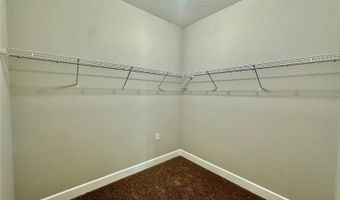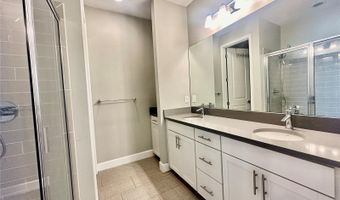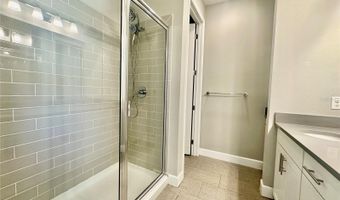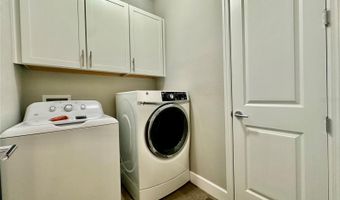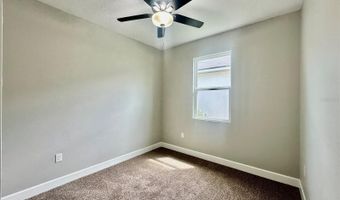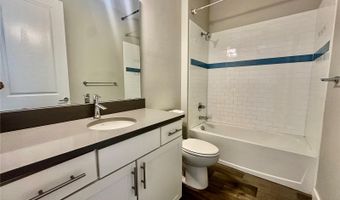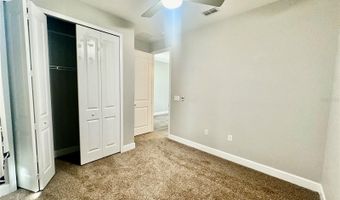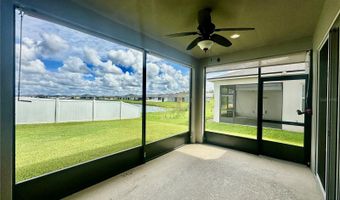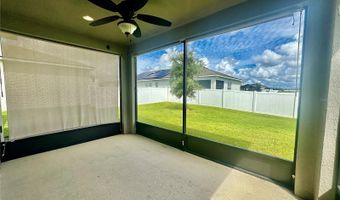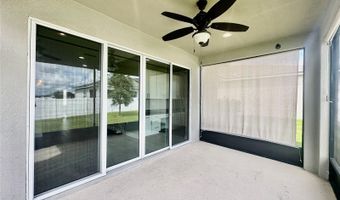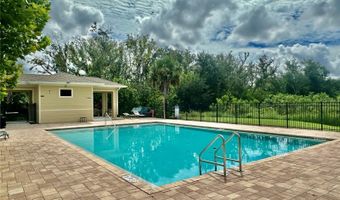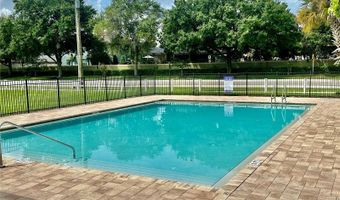710 SPRING CREEK Dr Auburndale, FL 33823
Price
$1,950/mo
Listed On
Type
For Rent
Status
Active
3 Beds
2 Bath
1662 sqft
For Rent $1,950/mo
Snapshot
Type
For Sale
Category
Rent
Property Type
Residential Lease
Property Subtype
Single Family Residence
MLS Number
P4935919
Parcel Number
25-27-25-300602-002320
Property Sqft
1,662 sqft
Lot Size
0.14 acres
Year Built
2019
Year Updated
Bedrooms
3
Bathrooms
2
Full Bathrooms
2
3/4 Bathrooms
0
Half Bathrooms
0
Quarter Bathrooms
0
Lot Size (in sqft)
6,098.4
Price Low
-
Room Count
7
Building Unit Count
-
Condo Floor Number
-
Number of Buildings
-
Number of Floors
0
Parking Spaces
0
Location Directions
Take Havendale Blvd to Charlotte Rd. Continue onto Dairy Rd. Sharp right onto Lake Alfred Rd/Old Lake Alfred Rd. Turn left onto Bolender Turn right onto Mohawk Rd. Turn right onto Spring Creek Dr. Home will be on the left.
Subdivision Name
WATERCREST ESTATES
Special Listing Conditions
Auction
Bankruptcy Property
HUD Owned
In Foreclosure
Notice Of Default
Probate Listing
Real Estate Owned
Short Sale
Third Party Approval
Description
Come see this beautiful 3BR/2BA home with tons of upgrades and open layout! Split bedroom plan. Primary bedroom with walk in closet, sliding barn door to primary bath with dual sinks, and water closet. Kitchen features 42 inch white cabinets, gray quartz counter tops, and smudge proof slate appliances. Wood like ceramic tile flooring throughout with carpet in the bedrooms. Complete with inside laundry room, screened lanai, and a bonus office nook for those working/studying from home! Includes access to Private Community Pool! Call today for your private showing!
More Details
MLS Name
Stellar MLS
Source
ListHub
MLS Number
P4935919
URL
MLS ID
MFRMLSFL
Virtual Tour
PARTICIPANT
Name
Amy Reynolds
Primary Phone
(863) 412-2279
Key
3YD-MFRMLSFL-255001009
Email
amy@lockhartonline.com
BROKER
Name
Lockhart & Associates, Inc.
Phone
(863) 293-1234
OFFICE
Name
LOCKHART & ASSOCIATES INC
Phone
(863) 293-1234
Copyright © 2025 Stellar MLS. All rights reserved. All information provided by the listing agent/broker is deemed reliable but is not guaranteed and should be independently verified.
Features
Basement
Dock
Elevator
Fireplace
Greenhouse
Hot Tub Spa
New Construction
Pool
Sauna
Sports Court
Waterfront
Appliances
Dishwasher
Dryer
Garbage Disposer
Microwave
Range
Refrigerator
Washer
Architectural Style
Other
Cooling
Central Air
Exterior
Sliding Doors
Flooring
Carpet
Tile
Tile - Ceramic
Heating
Central
Electric (Heating)
Interior
Built-in Features
Ceiling Fans(s)
Eat-in Kitchen
Open Floorplan
Solid Surface Counters
Split Bedroom
Walk-in Closet(s)
Parking
Driveway
Garage
Garage - Attached
Rooms
Bathroom 1
Bathroom 2
Bedroom 1
Bedroom 2
Bedroom 3
Kitchen
Living Room
Office
Security
Security System
Smoke Detector(s)
History
| Date | Event | Price | $/Sqft | Source |
|---|---|---|---|---|
| Listed For Rent | $1,950 | $1 | LOCKHART & ASSOCIATES INC |
Expenses
| Category | Value | Frequency |
|---|---|---|
| Application Fee | $30 | Once |
| Application Fee | $30 | Once |
| Security Deposit | $1,950 | Once |
Nearby Schools
Elementary School Walter Caldwell Elementary School | 2 miles away | PK - 05 | |
Senior High School Auburndale Senior High School | 2 miles away | 09 - 12 | |
Middle School Jere L. Stambaugh Middle | 2.3 miles away | 06 - 08 |
Get more info on 710 SPRING CREEK Dr, Auburndale, FL 33823
By pressing request info, you agree that Residential and real estate professionals may contact you via phone/text about your inquiry, which may involve the use of automated means.
By pressing request info, you agree that Residential and real estate professionals may contact you via phone/text about your inquiry, which may involve the use of automated means.
