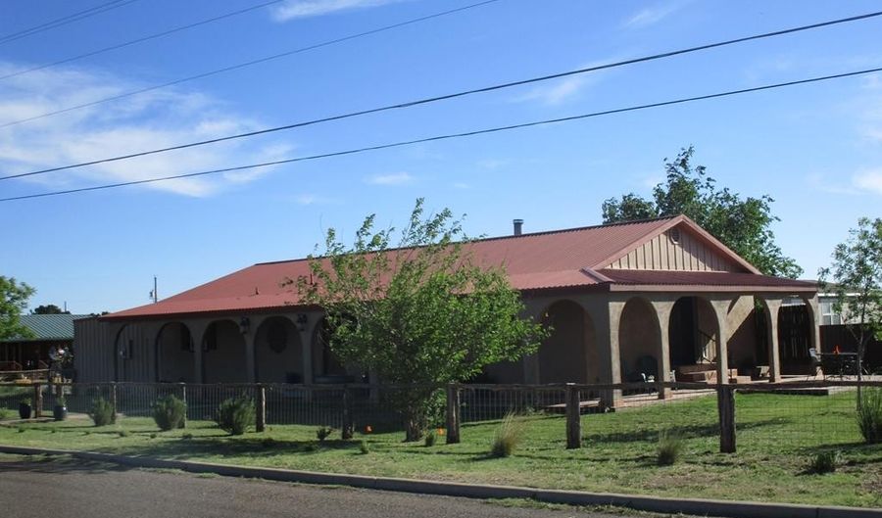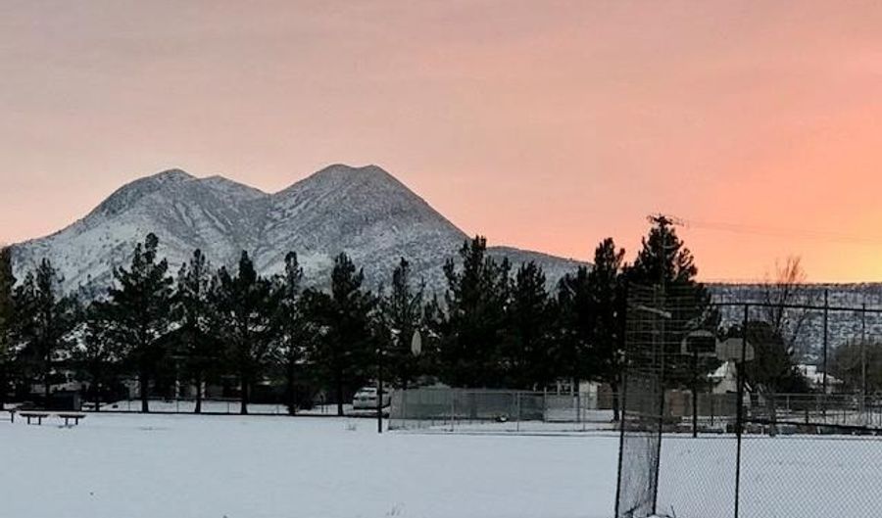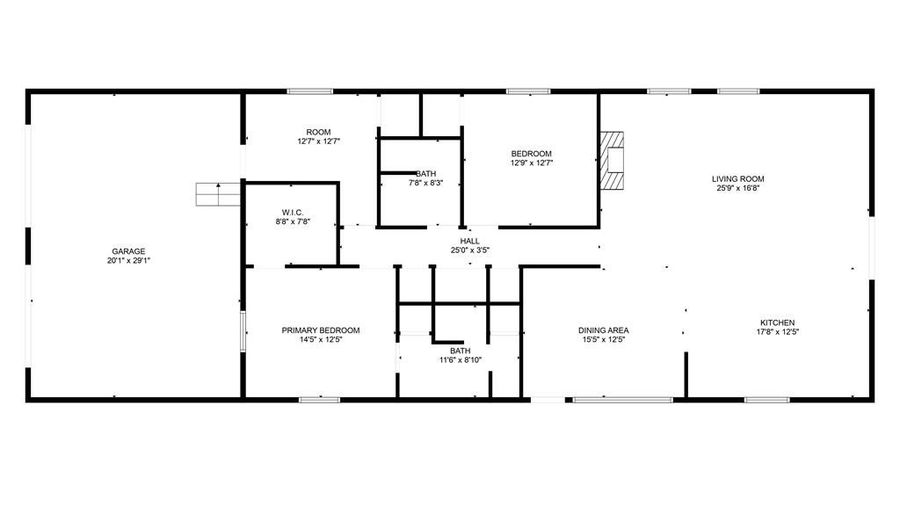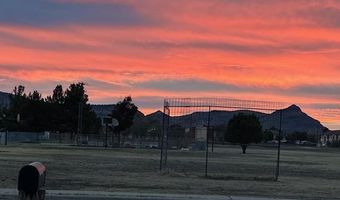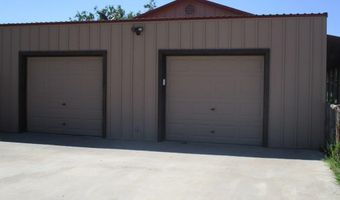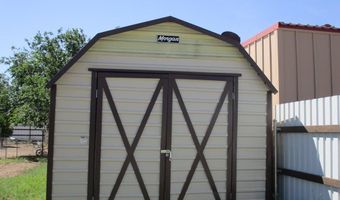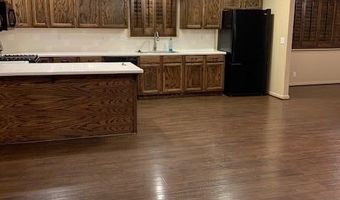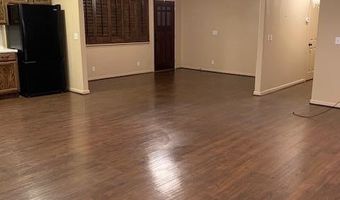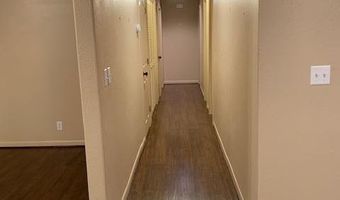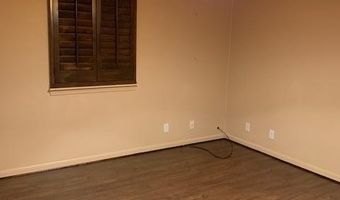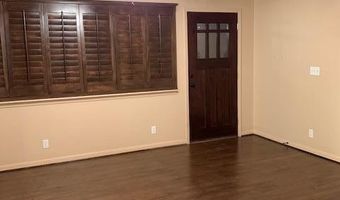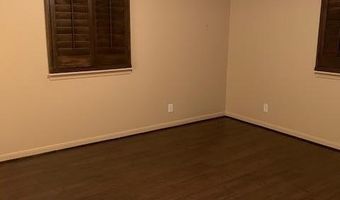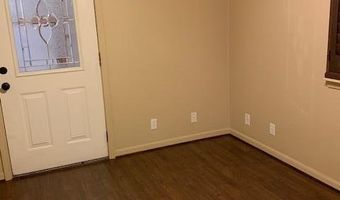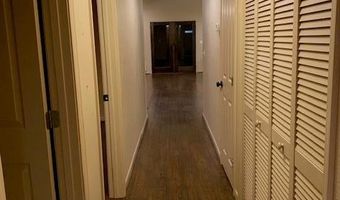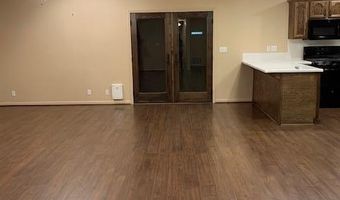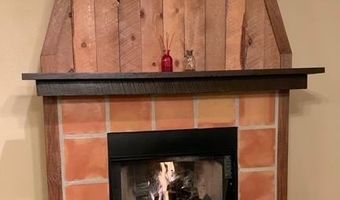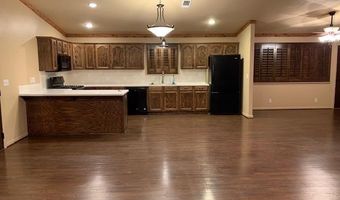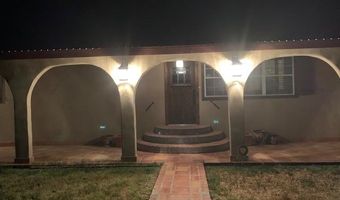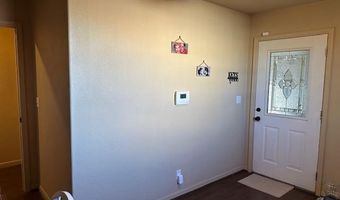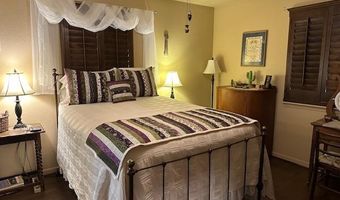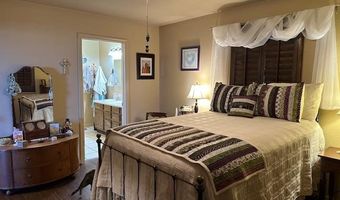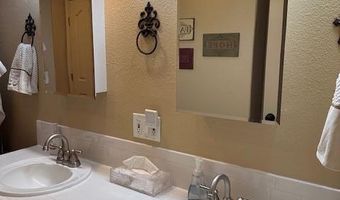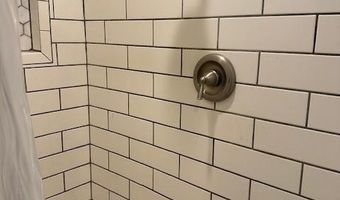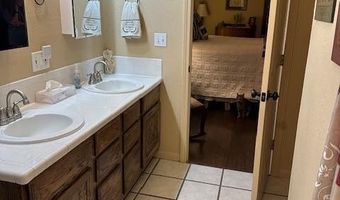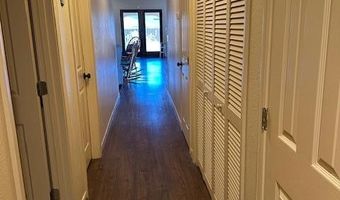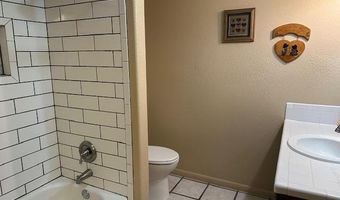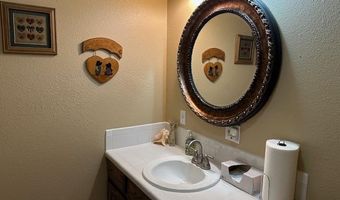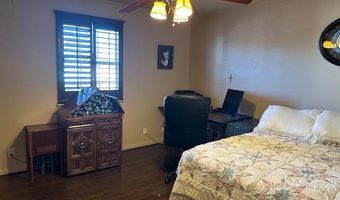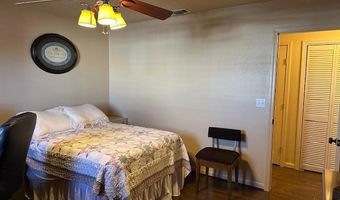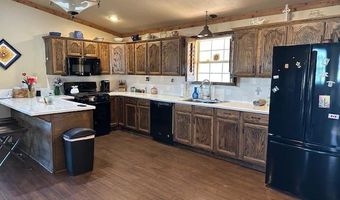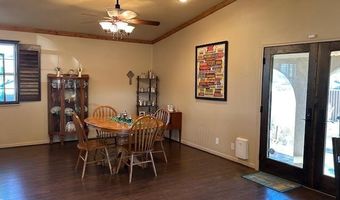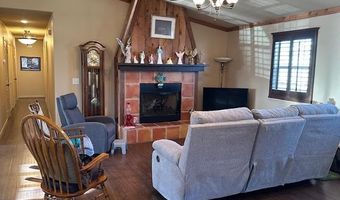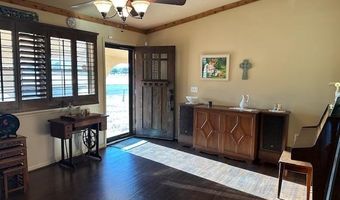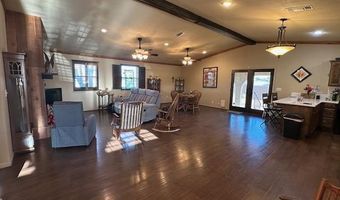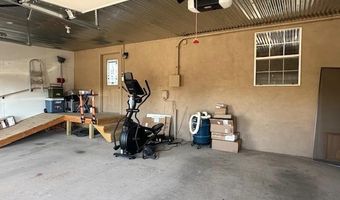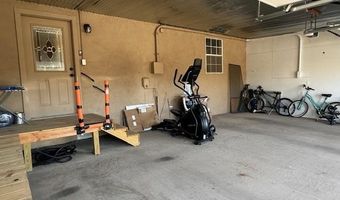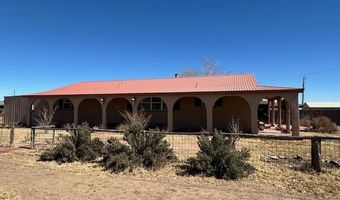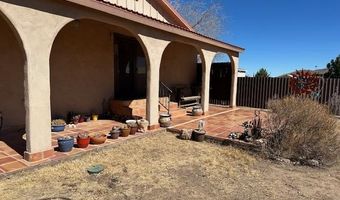710 N Middle School Dr Alpine, TX 79830
Price
$340,000
Listed On
Type
For Sale
Status
Active
3 Beds
2 Bath
1800 sqft
Asking $340,000
Snapshot
Type
For Sale
Category
Purchase
Property Type
Residential
Property Subtype
Single Family Residence
MLS Number
158305
Parcel Number
12474
Property Sqft
1,800 sqft
Lot Size
0.22 acres
Year Built
2002
Year Updated
Bedrooms
3
Bathrooms
2
Full Bathrooms
2
3/4 Bathrooms
0
Half Bathrooms
0
Quarter Bathrooms
0
Lot Size (in sqft)
9,801
Price Low
-
Room Count
-
Building Unit Count
-
Condo Floor Number
-
Number of Buildings
-
Number of Floors
0
Parking Spaces
2
Subdivision Name
Shipman
Special Listing Conditions
Auction
Bankruptcy Property
HUD Owned
In Foreclosure
Notice Of Default
Probate Listing
Real Estate Owned
Short Sale
Third Party Approval
Description
1,800 sf Spanish Style Stucco Home with 3 Bedrooms, 2 Baths, a 600 sf finished 2 car garage, & a Morgan Storage Building. Home features a open kitchen, dining, living room floor plan w/vaulted ceiling, custom tiled gas fireplace, Tile & Pergo outlast flooring, & custom wood shutters. Enjoy the Master bedroom suite with large master bath & well designed closet. Covered patio areas w/Saltillo tile & Talavera accent pieces provides a perfect space for entertaining & enjoying the sunset. Must See!
More Details
MLS Name
Odessa Board of Realtors
Source
ListHub
MLS Number
158305
URL
MLS ID
OBORTX
Virtual Tour
PARTICIPANT
Name
Rhonda Davis-Cole
Primary Phone
(432) 294-0956
Key
3YD-OBORTX-835_1
Email
rcole24@sbcglobal.net
BROKER
Name
A+ Real Estate
Phone
(432) 837-5539
OFFICE
Name
A+ Real Estate
Phone
(432) 837-5539
Copyright © 2025 Odessa Board of Realtors. All rights reserved. All information provided by the listing agent/broker is deemed reliable but is not guaranteed and should be independently verified.
Features
Basement
Dock
Elevator
Fireplace
Greenhouse
Hot Tub Spa
New Construction
Pool
Sauna
Sports Court
Waterfront
Appliances
Dishwasher
Range
Range - Gas
Refrigerator
Washer
Architectural Style
Other
Construction Materials
Stucco
Exterior
Fence
Metal
Fence
Wood
Open Patio
Covered Patio
Storage Building
Fencing
Fenced
Heating
Central Furnace
Fireplace
Interior
Auto Garage Opener
Water Treatment Owned
Master Amenities:separate Tub(s)
Separate Shower(s)
Dual Sinks
Separate Closets
Other Structures
Storage
Parking
Garage
Patio and Porch
Patio
Roof
Metal
Rooms
Bathroom 1
Bathroom 2
Bedroom 1
Bedroom 2
Bedroom 3
Utility Room
Utilities
Water Available
History
| Date | Event | Price | $/Sqft | Source |
|---|---|---|---|---|
| Price Changed | $340,000 -1.45% | $189 | A+ Real Estate | |
| Listed For Sale | $345,000 | $192 | A+ Real Estate |
Taxes
| Year | Annual Amount | Description |
|---|---|---|
| $3,062 |
Nearby Schools
Get more info on 710 N Middle School Dr, Alpine, TX 79830
By pressing request info, you agree that Residential and real estate professionals may contact you via phone/text about your inquiry, which may involve the use of automated means.
By pressing request info, you agree that Residential and real estate professionals may contact you via phone/text about your inquiry, which may involve the use of automated means.
