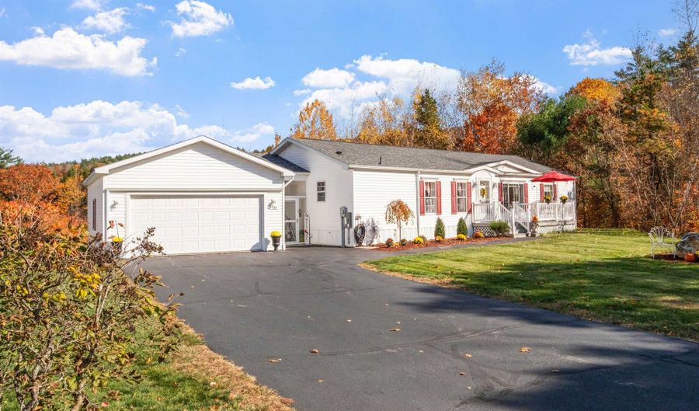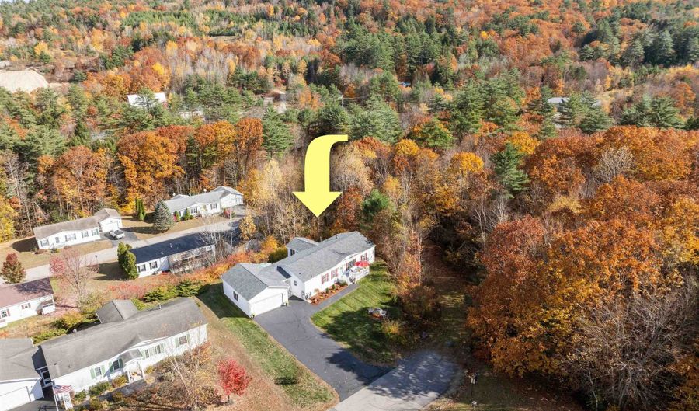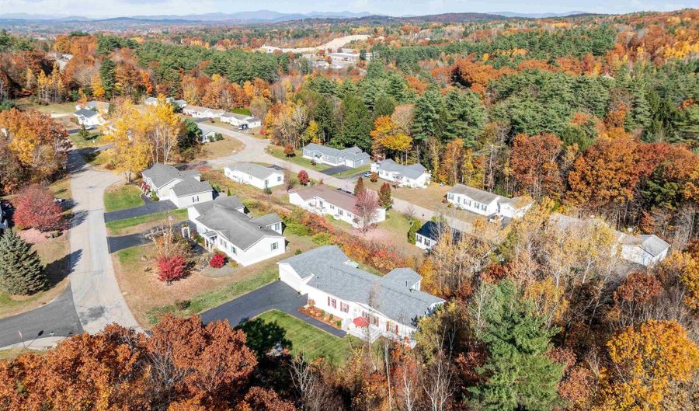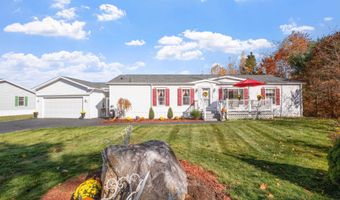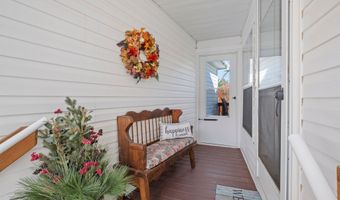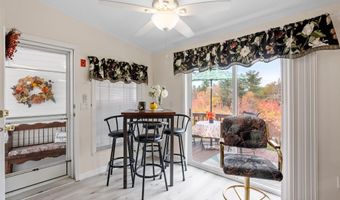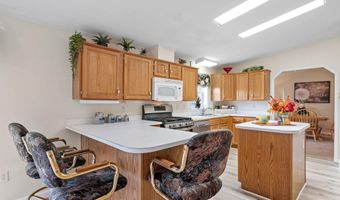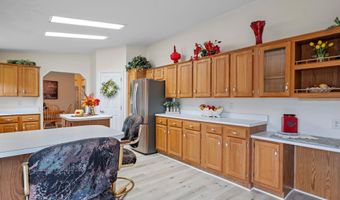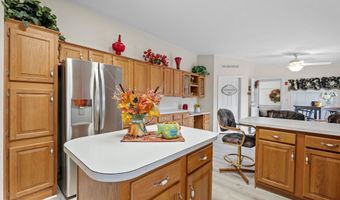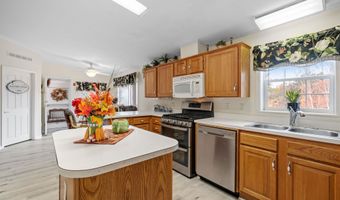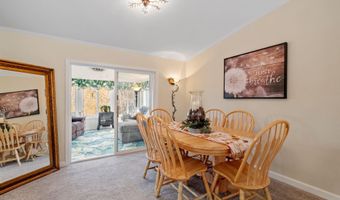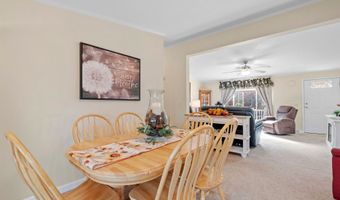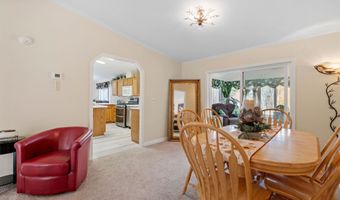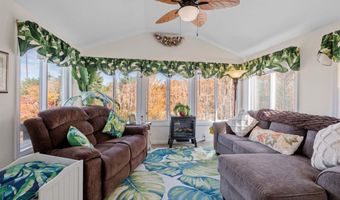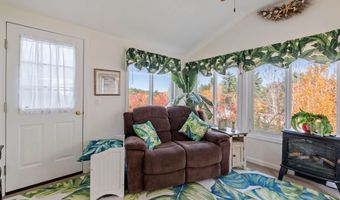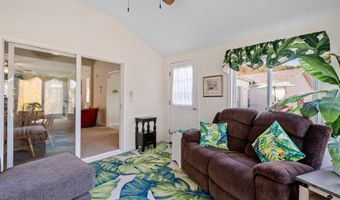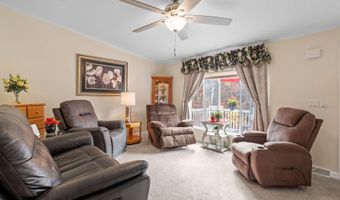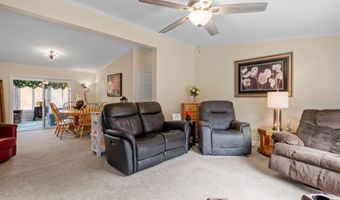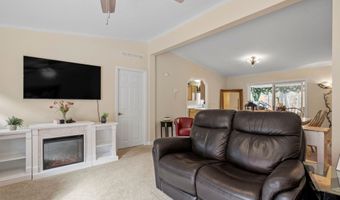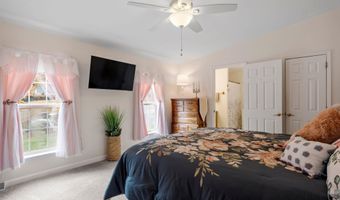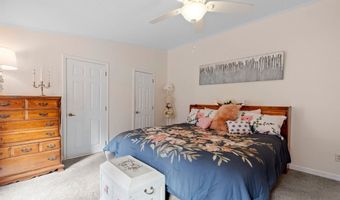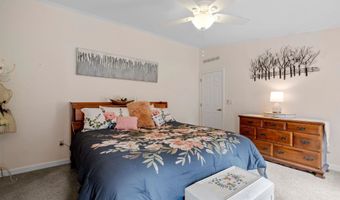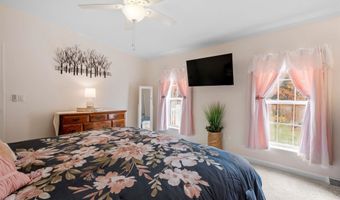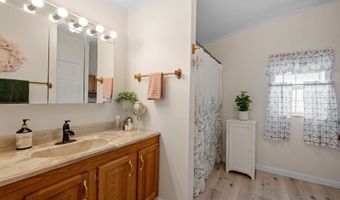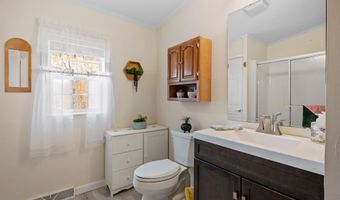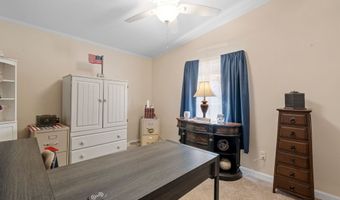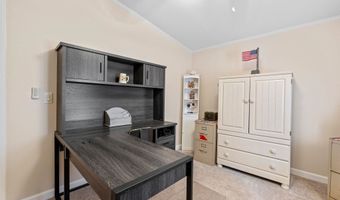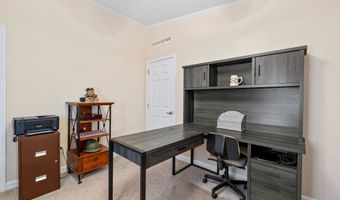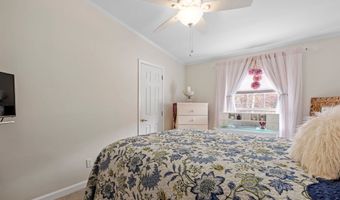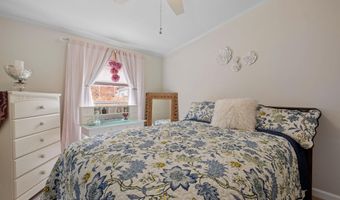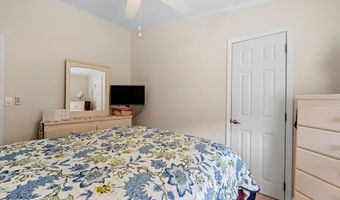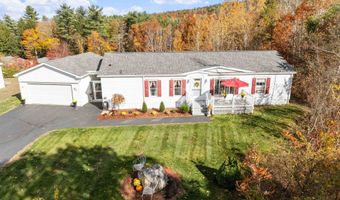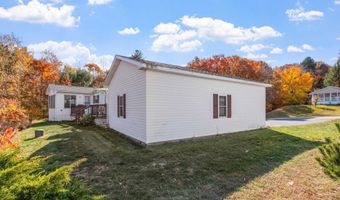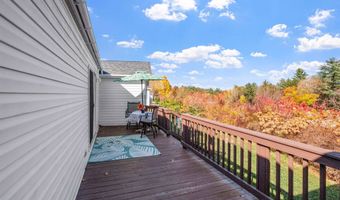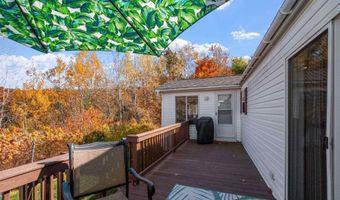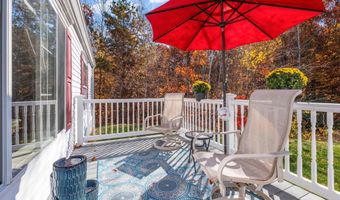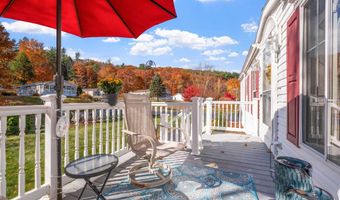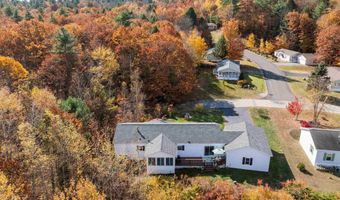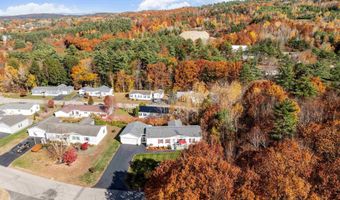710 Canton Dr Belmont, NH 03246
Snapshot
Description
Welcome to your private retreat in the desirable Briarcrest Estates of New Hampshire’s Lakes Region! This immaculately maintained three-bedroom, two-bathroom manufactured home is nestled on a coveted end-unit lot, providing unmatched privacy and charm. Step inside to a warm, open living area that flows effortlessly into a well-appointed kitchen, featuring an abundance of cabinets and an oversized island—perfect for meal prep, entertaining, and gathering. A dedicated dining space makes hosting friends and family a breeze. The spacious primary suite offers a private bath, while two additional bedrooms provide versatile options for guests or a home office. Beyond the main living areas, a bright and inviting sunroom, flooded with natural light, offers the perfect spot for cozy mornings or afternoon relaxation. Outside, enjoy the serenity of your surroundings on the expansive front and rear decks, framed by lush, mature plantings that create a true oasis. An oversized, attached two-car garage adds convenience and provides ample storage space for all your outdoor gear. This home isn’t just a place to live—it’s a peaceful haven, ready for you to experience the best of Lakes Region living.
More Details
Features
History
| Date | Event | Price | $/Sqft | Source |
|---|---|---|---|---|
| Listed For Sale | $350,000 | $188 | KW Coastal and Lakes & Mountains Realty/Meredith |
Expenses
| Category | Value | Frequency |
|---|---|---|
| Home Owner Assessments Fee | $476 | Monthly |
| Other | $500 |
Taxes
| Year | Annual Amount | Description |
|---|---|---|
| 2023 | $4,486 |
Nearby Schools
High School Laconia High School | 2.3 miles away | 09 - 12 | |
Middle School Memorial Middle School | 2.6 miles away | 06 - 08 | |
Elementary School Pleasant Street School | 2.7 miles away | KG - 05 |
