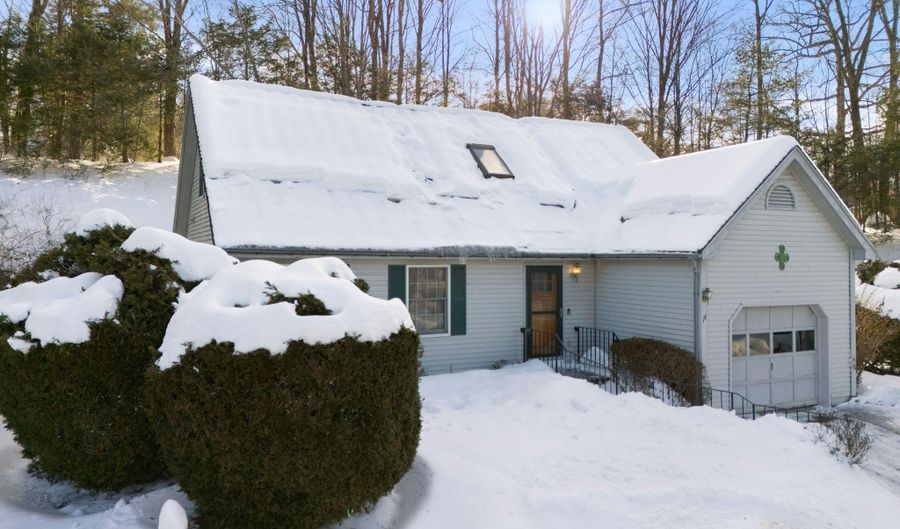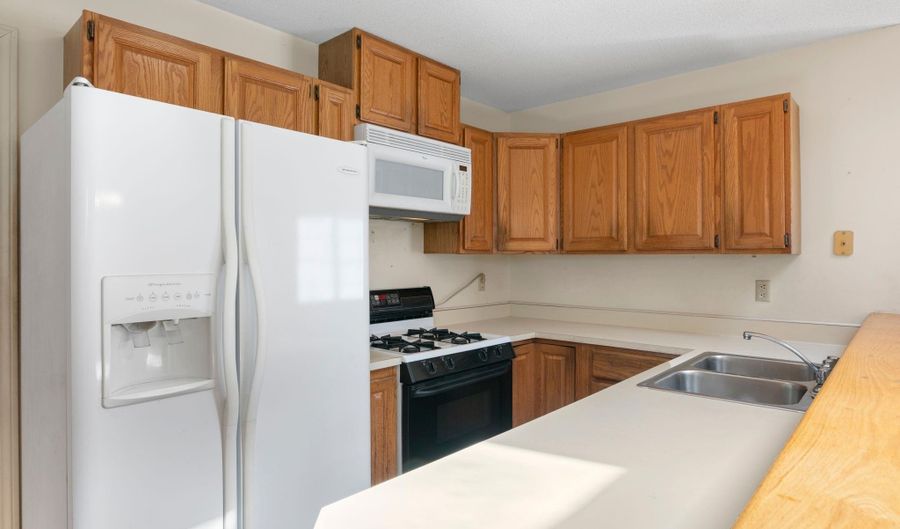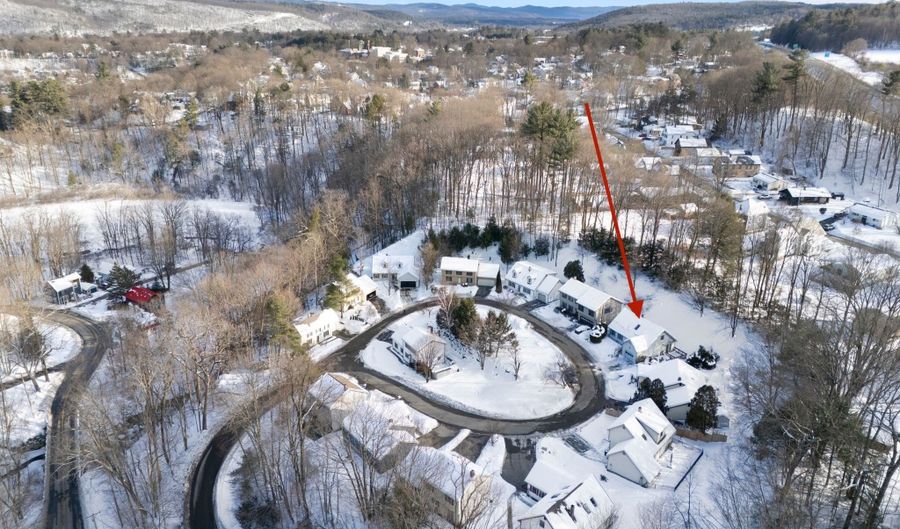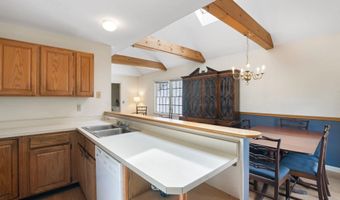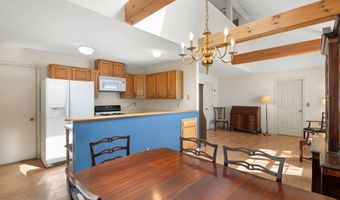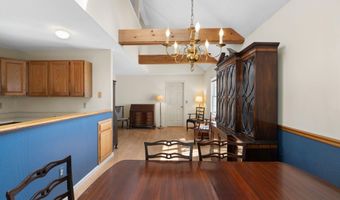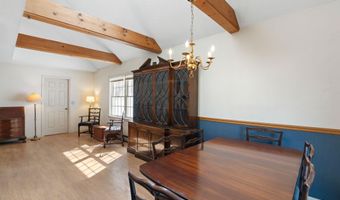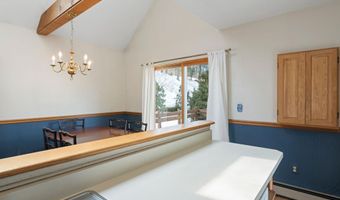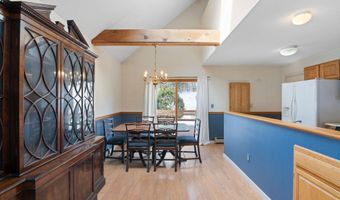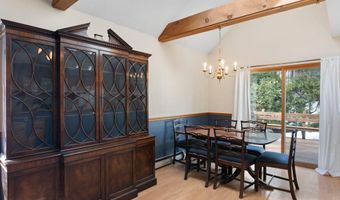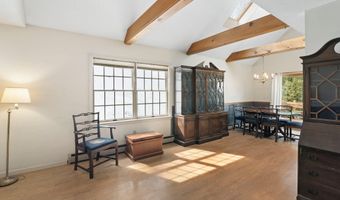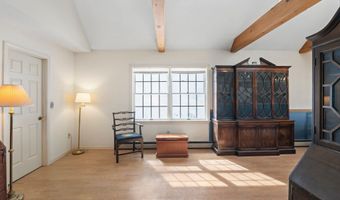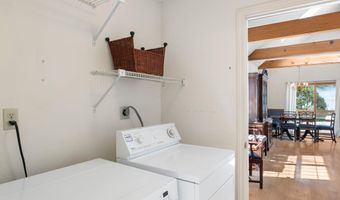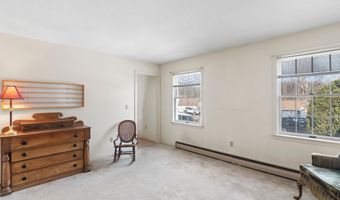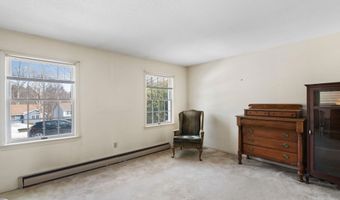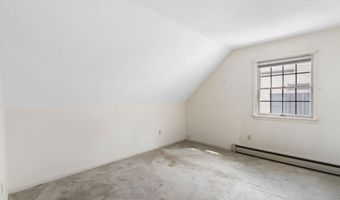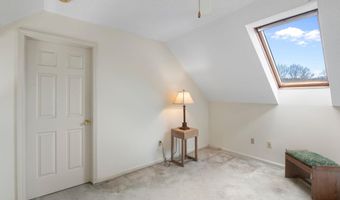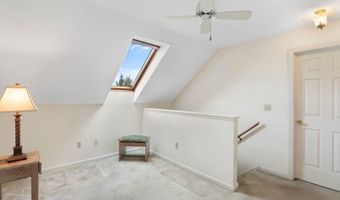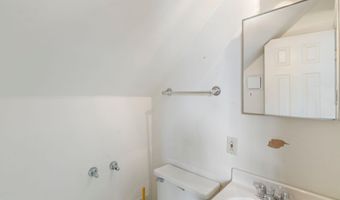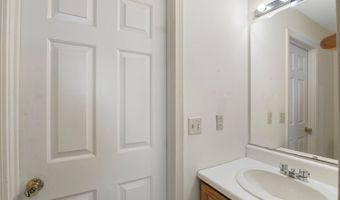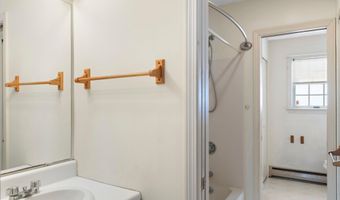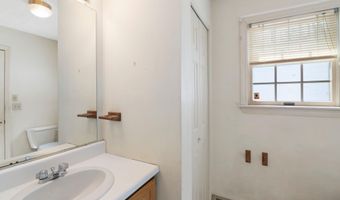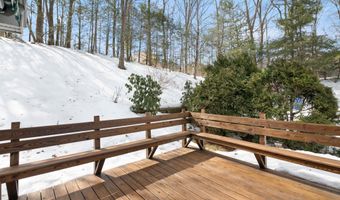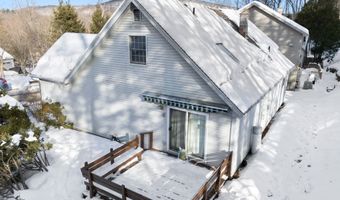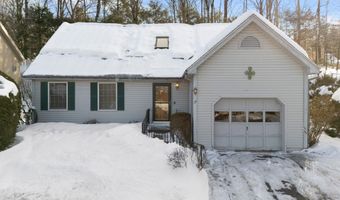71 Whetstone Dr Brattleboro, VT 05301
Price
$325,000
Listed On
Type
For Sale
Status
Active
2 Beds
2 Bath
1340 sqft
Asking $325,000
Snapshot
Type
For Sale
Category
Purchase
Property Type
Residential
Property Subtype
Single Family Residence
MLS Number
5032416
Parcel Number
Property Sqft
1,340 sqft
Lot Size
0.11 acres
Year Built
1988
Year Updated
Bedrooms
2
Bathrooms
2
Full Bathrooms
1
3/4 Bathrooms
0
Half Bathrooms
1
Quarter Bathrooms
0
Lot Size (in sqft)
4,791.6
Price Low
-
Room Count
8
Building Unit Count
-
Condo Floor Number
-
Number of Buildings
-
Number of Floors
1
Parking Spaces
1
Location Directions
RT 9 to Williams St, right on Whetstone, keep left, house at top on left.
Special Listing Conditions
Auction
Bankruptcy Property
HUD Owned
In Foreclosure
Notice Of Default
Probate Listing
Real Estate Owned
Short Sale
Third Party Approval
Description
Tucked in a sweet newer neighborhood, this home is not to be missed. Perfect for one floor living and aging in place, but versatile enough for choosing an upstairs bedroom! There is a one car attached garage and sunny deck with a slider to the dining area. The open concept with a vaulted ceiling gives a spacious, light filled living area. Some tlc needed but well worth a painting party. Delayed showings until the open house on Saturday 3/22- 11am-1pm
More Details
MLS Name
PrimeMLS
Source
ListHub
MLS Number
5032416
URL
MLS ID
NNERENNH
Virtual Tour
PARTICIPANT
Name
Christine Lewis
Primary Phone
(802) 257-1335
Key
3YD-NNERENNH-16689
Email
chris@realtyvermont.com
BROKER
Name
Brattleboro Area Realty
Phone
(802) 257-1335
OFFICE
Name
Brattleboro Area Realty
Phone
(802) 257-1335
Copyright © 2025 PrimeMLS. All rights reserved. All information provided by the listing agent/broker is deemed reliable but is not guaranteed and should be independently verified.
Features
Basement
Dock
Elevator
Fireplace
Greenhouse
Hot Tub Spa
New Construction
Pool
Sauna
Sports Court
Waterfront
Appliances
Microwave
Range
Range - Gas
Refrigerator
Architectural Style
Other
Exterior
Deck
Garden Space
Natural Shade
Windows - Double Pane
Flooring
Carpet
Laminate
Vinyl
Heating
Baseboard
Hot Water
Interior
Co Detector
Dehumidifier
Smoke Detector
1st Floor 1/2 Bathroom
1st Floor Bedroom
1st Floor Full Bathroom
1st Floor Hrd Surfce Flr
1st Floor Low-pile Carpet
Access Common Use Areas
Access Laundry No Steps
Access Restrooms
Bathroom W/Tub
Hard Surface Flooring
Low Pile Carpet
Paved Parking
1st Floor Laundry
Blinds
Dining Area
Kitchen/Dining
Laundry Hook-ups
Living/Dining
Natural Light
Skylight
Vaulted Ceiling
Programmable Thermostat
Laundry - 1st Floor
Parking
Driveway
Garage
Paved or Surfaced
Patio and Porch
Deck
Roof
Asphalt
Shingle
Rooms
Bathroom 1
Bathroom 2
Bedroom 1
Bedroom 2
Dining Room
Family Room
Kitchen
Laundry
Living Room
Office
Window
Skylight(s)
History
| Date | Event | Price | $/Sqft | Source |
|---|---|---|---|---|
| Listed For Sale | $325,000 | $243 | Brattleboro Area Realty |
Taxes
| Year | Annual Amount | Description |
|---|---|---|
| 2024 | $5,550 |
Nearby Schools
Elementary School Green Street School | 0.6 miles away | KG - 06 | |
High School Brattleboro Sr. Uhsd #6 | 0.9 miles away | 09 - 12 | |
Undergraduate School Windham Regional Career Center | 1 miles away | UG - UG |
Get more info on 71 Whetstone Dr, Brattleboro, VT 05301
By pressing request info, you agree that Residential and real estate professionals may contact you via phone/text about your inquiry, which may involve the use of automated means.
By pressing request info, you agree that Residential and real estate professionals may contact you via phone/text about your inquiry, which may involve the use of automated means.
