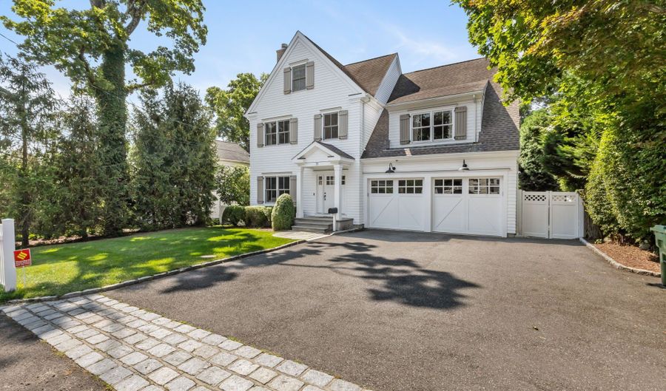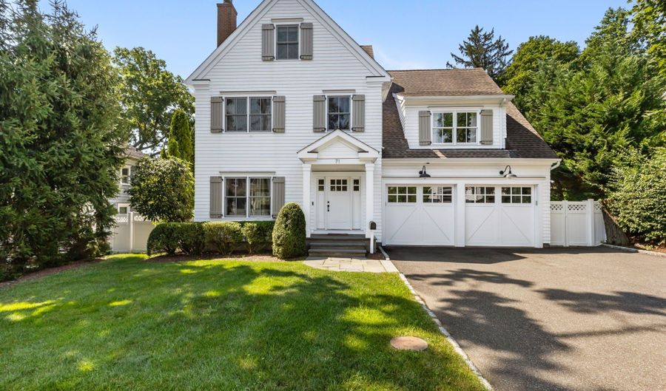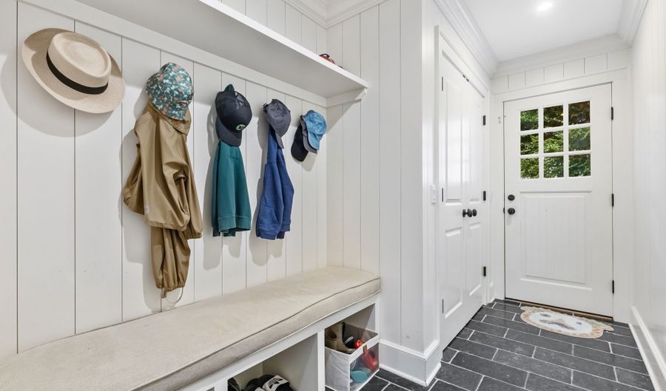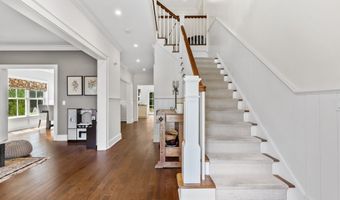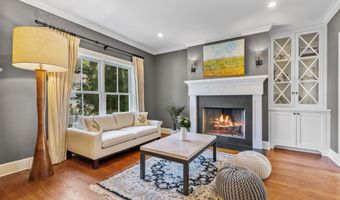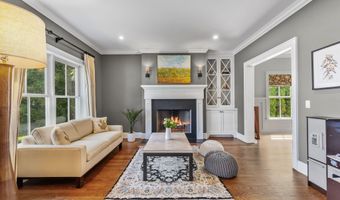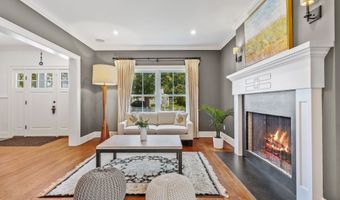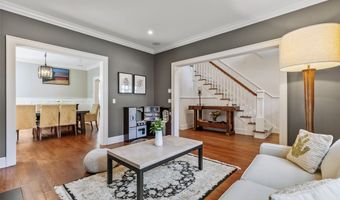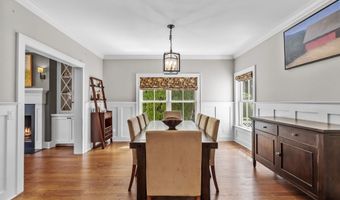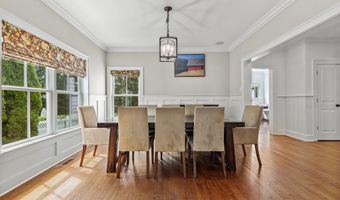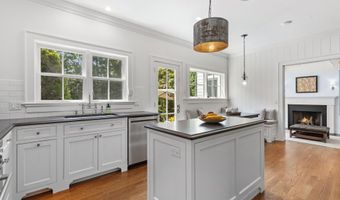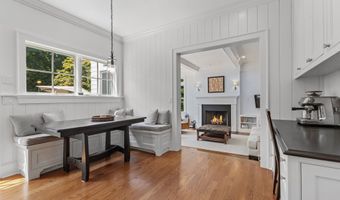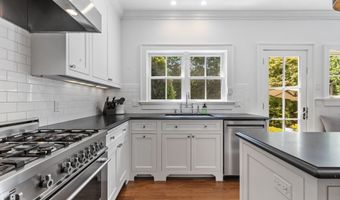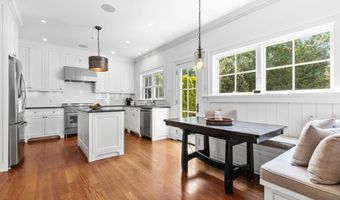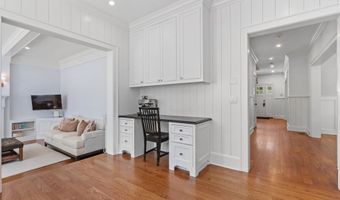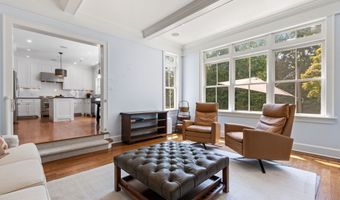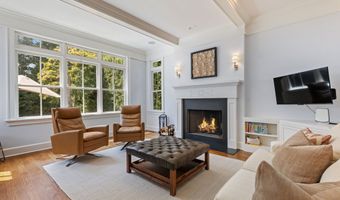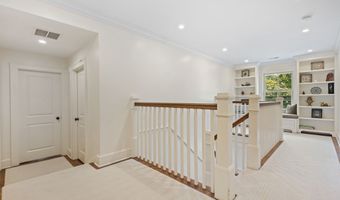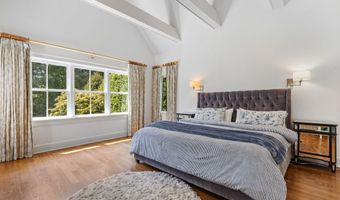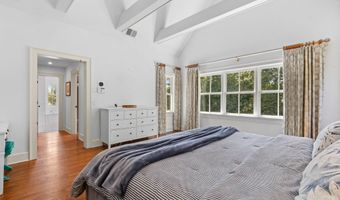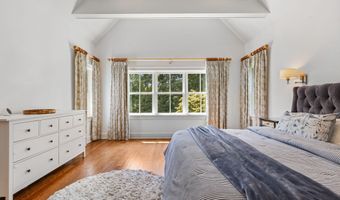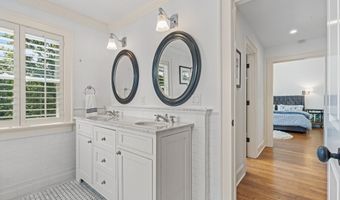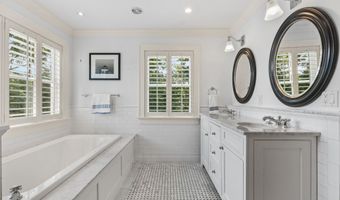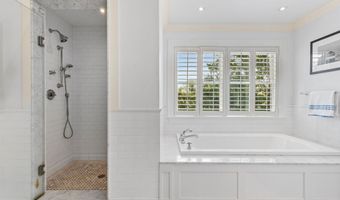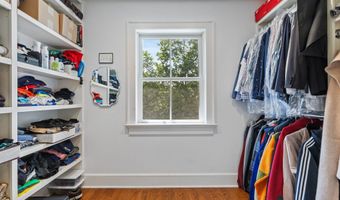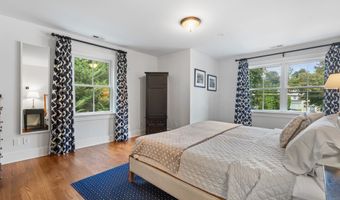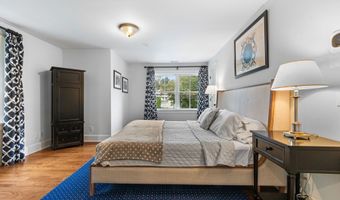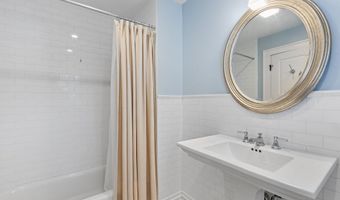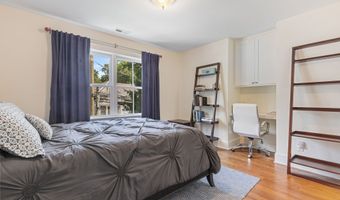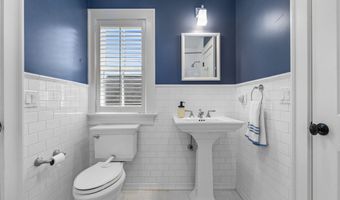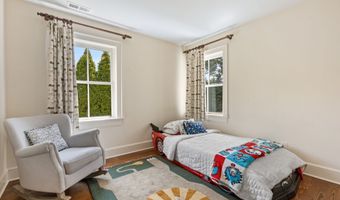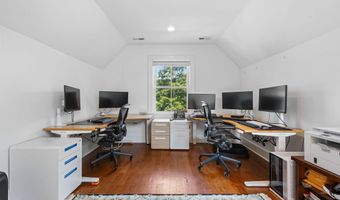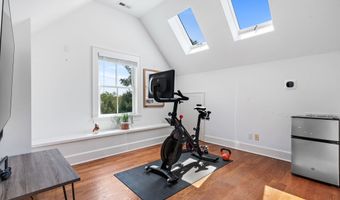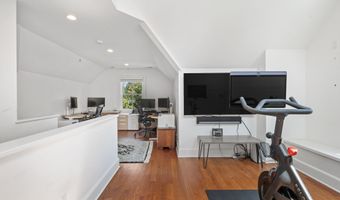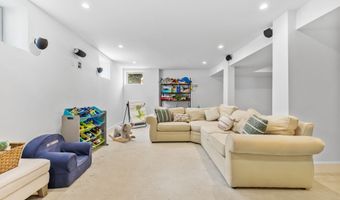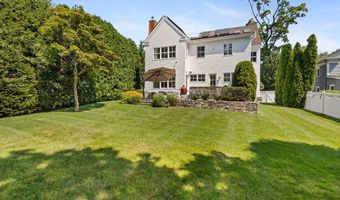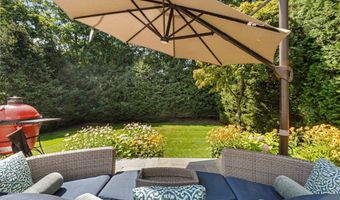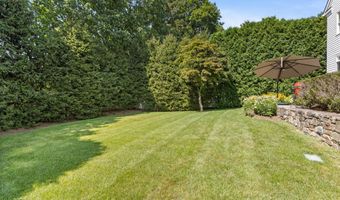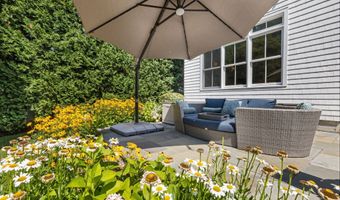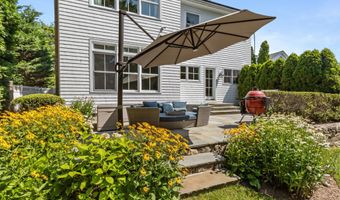71 West Ave Darien, CT 06820
Snapshot
Description
Live the Commuter's Dream with City Sophistication. Custom built by renowned local builders and perfectly situated within a short stroll to Metro North and the buzzing new Darien downtown, this home blends small-town charm with modern luxury and convenience. Inside, an open layout with tall ceilings, spacious rooms and custom millwork offers effortless flow for entertaining and daily living. The gourmet kitchen - featuring high end appliances and an inviting breakfast nook - opens to a sun-filled family room with fireplace. Upstairs, the vaulted primary suite offers two walk-in closets and an elegant bathroom outfitted in Carrara marble and luxury amenities. The other three bedrooms on this floor offer plenty of space for family and guests. Don't miss the finished third floor attic retreat with full bathroom - flexible uses include an au-pair suite, home office or yoga studio. The lower-level playroom has ample room for the little ones to run around and an in-wall 5.1 surround system for movie night. Outside, a bluestone patio leads to a beautifully landscaped and fully fenced in yard - ideal for play, entertaining, or relaxing. Smart, stylish, and sustainable, the home includes solar panels, EV charger, in-ceiling audio and smart home features to control it all. With access to top-rated schools, playgrounds, beaches and parks... come enjoy turnkey living in one of Darien's most convenient locations. Welcome home.
More Details
Features
History
| Date | Event | Price | $/Sqft | Source |
|---|---|---|---|---|
| Listed For Sale | $2,499,000 | $661 | Keller Williams Realty |
Nearby Schools
Elementary School Royle Elementary School | 0.6 miles away | KG - 05 | |
High School Darien High School | 0.9 miles away | 09 - 12 | |
Elementary School Tokeneke Elementary School | 1 miles away | PK - 05 |
