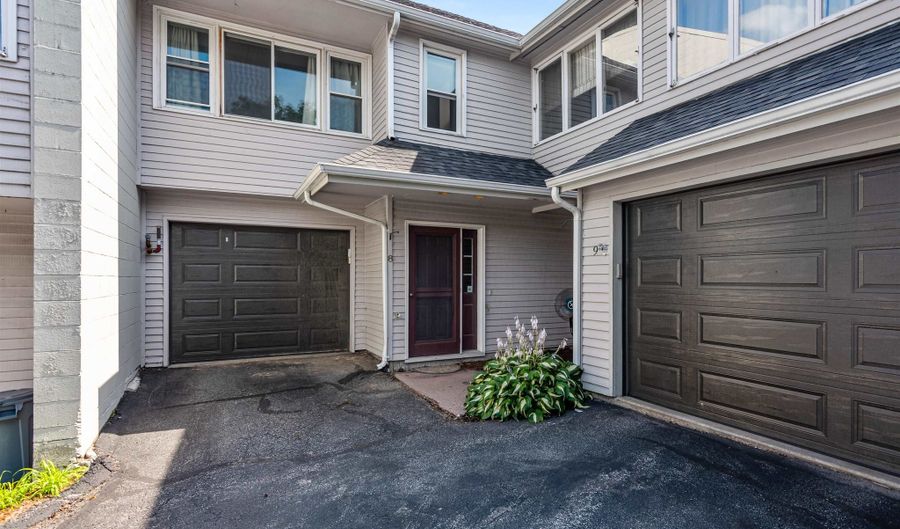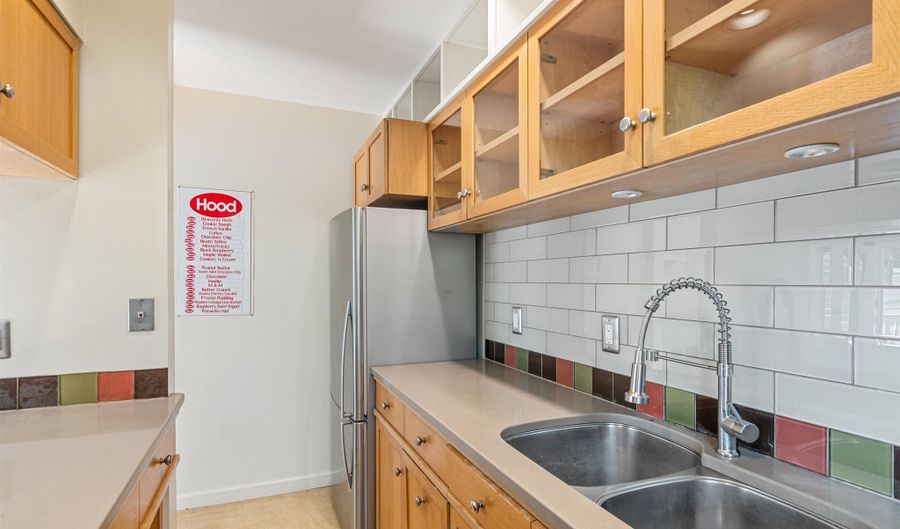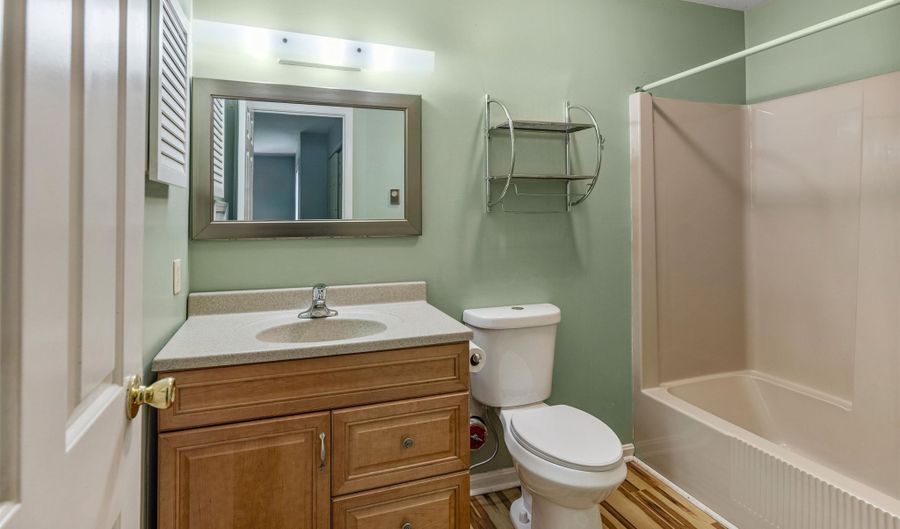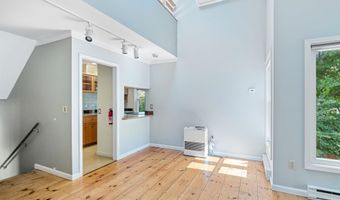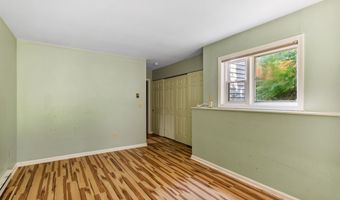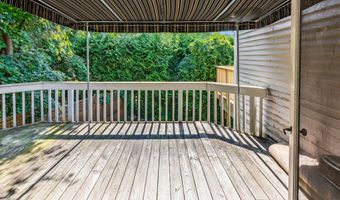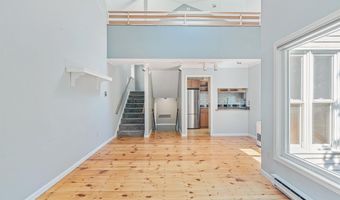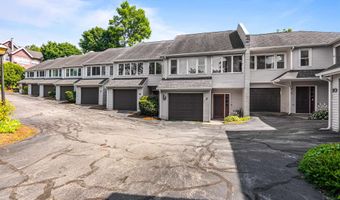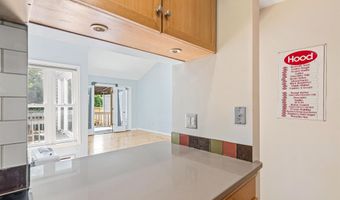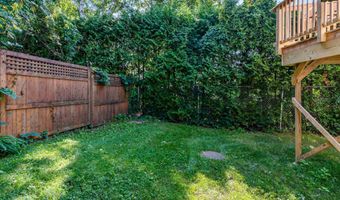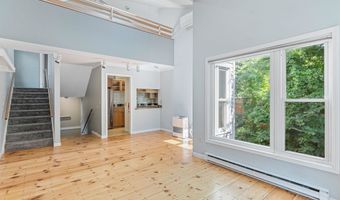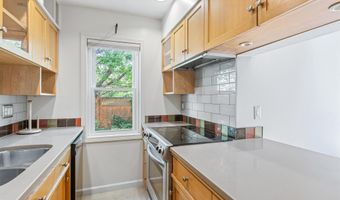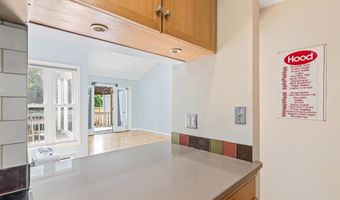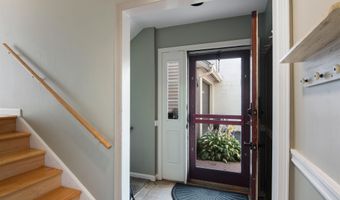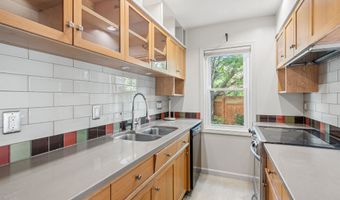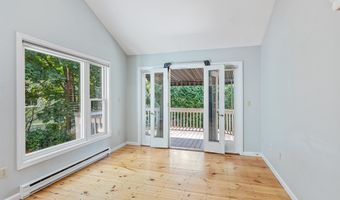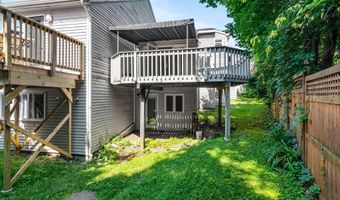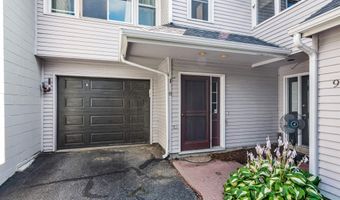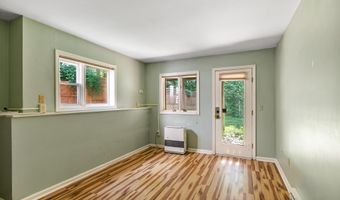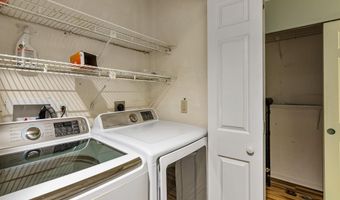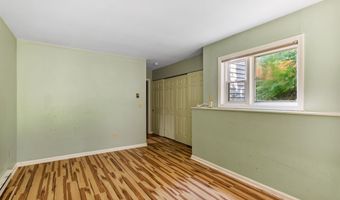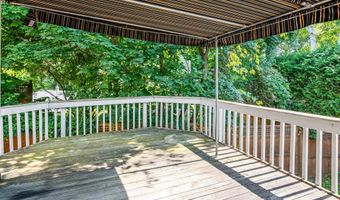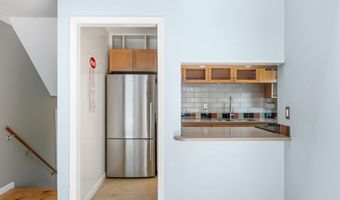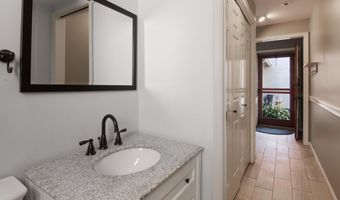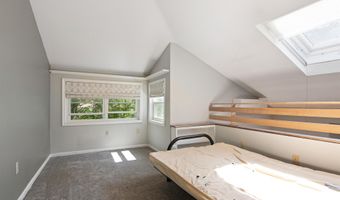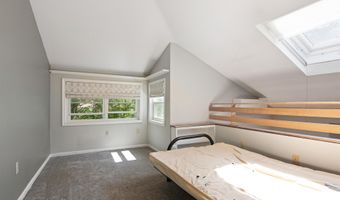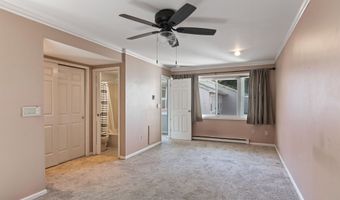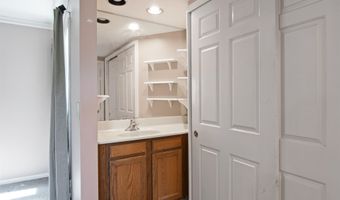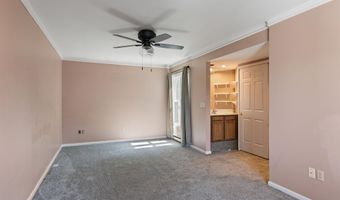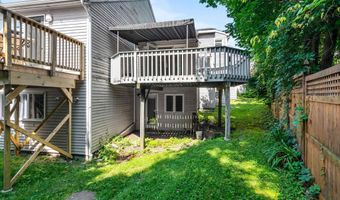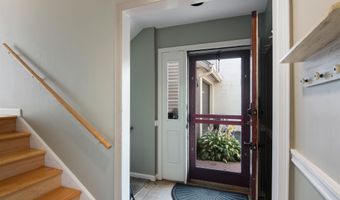Incredible location and cool space for a walkable lifestyle from this spacious 3-level corner unit townhome in Burlington’s Hill Section, across the street from the UVM campus and a short stroll to Downtown Burlington, UVM Medical Center, and Champlain College. The tiled entry area includes a large closet and ½ bath. A few steps up lead to an open main level with vaulted ceilings, wide plank wood floors, large windows surrounding dining/living space. French doors lead from the living area to a huge, private back deck with an awning for seasonal use. The tastefully appointed kitchen features stainless appliances, solid surface counters, and attractive glass backsplash. Stairs up lead to a skylit loft area overlooking the living area, great for a home office, den or bonus living space. The enormous primary suite on this level has newer carpet and room for a separate sitting area or desk, and includes a full bath and large closet. A second large bedroom can be found on the lowest level with laminate flooring and glass doors out to a patio area. A laundry with newer washer and dryer and a second full bath complete this level. Home includes an attached one-car garage and a second assigned parking spot. This unique unit has one more full bath than others in the complex as well as the largest deck. Pets allowed. Garage door code is 3104.
