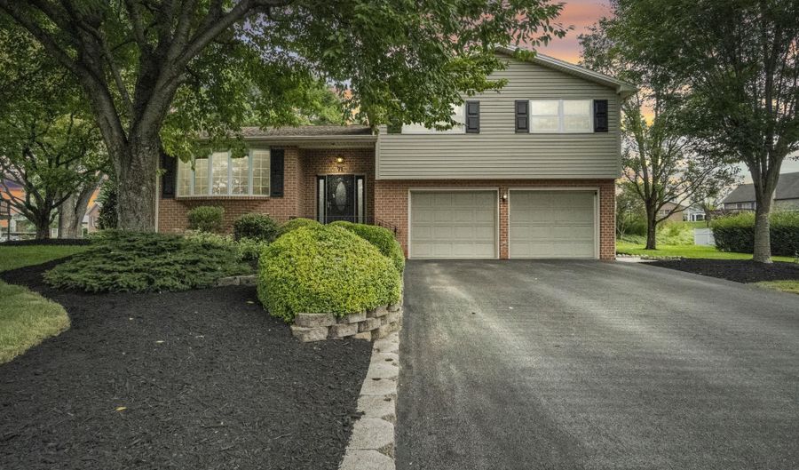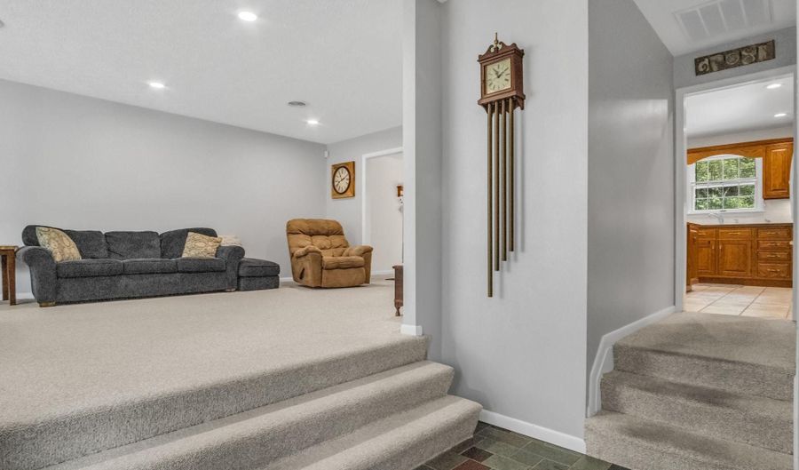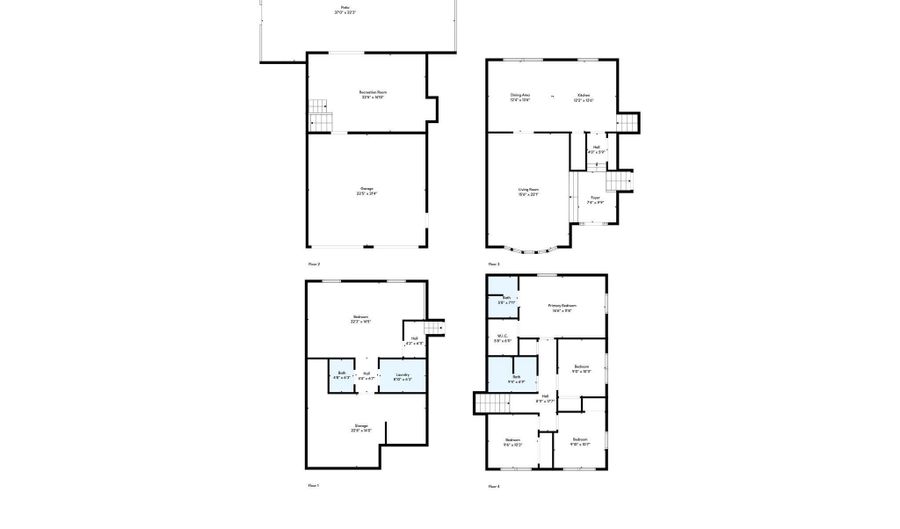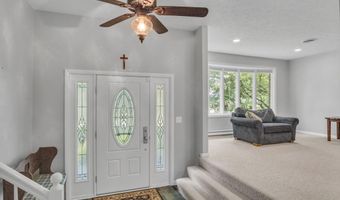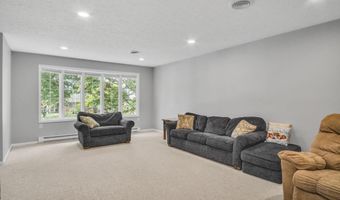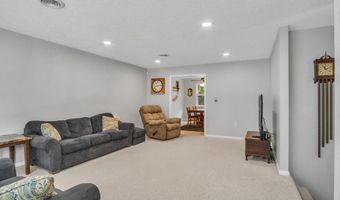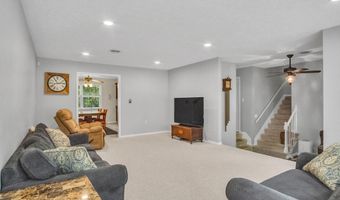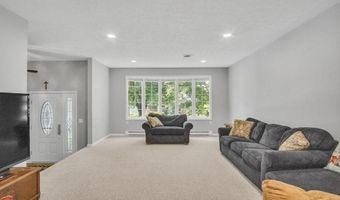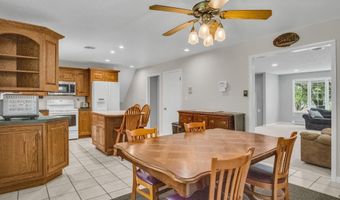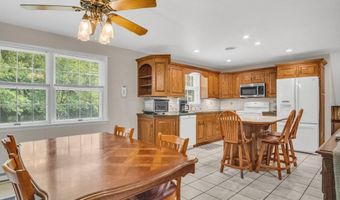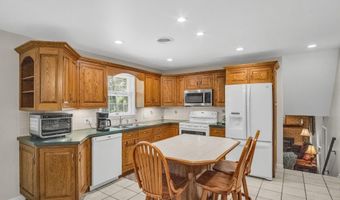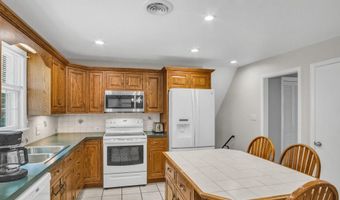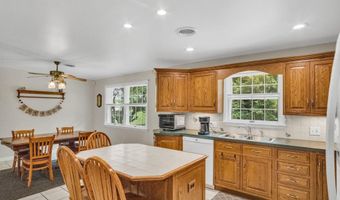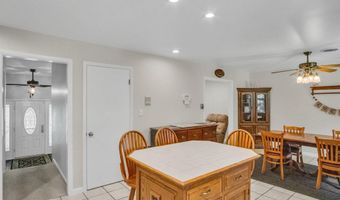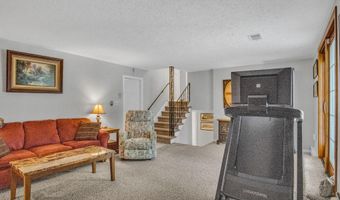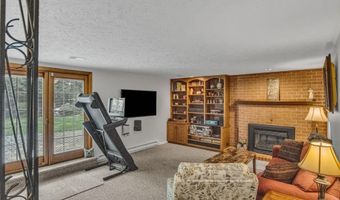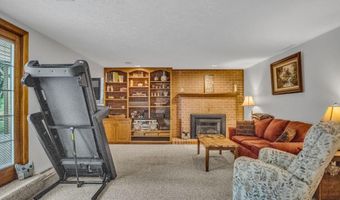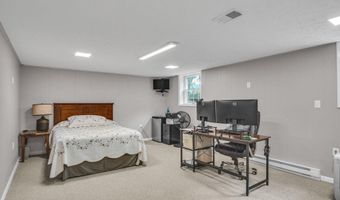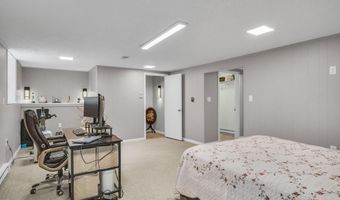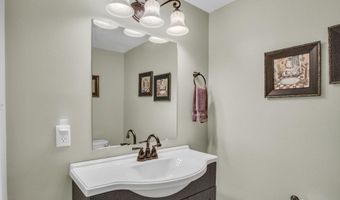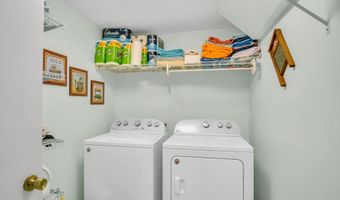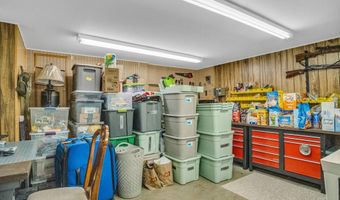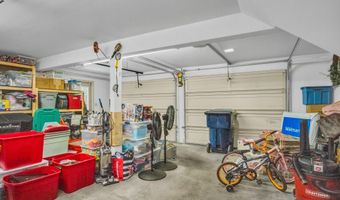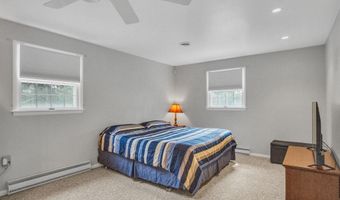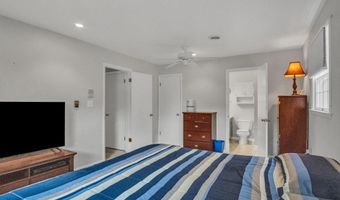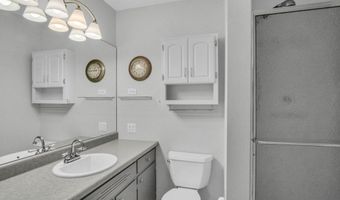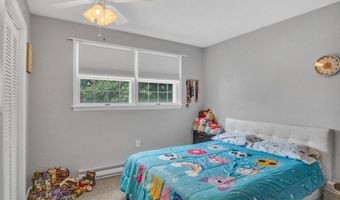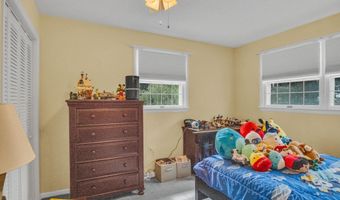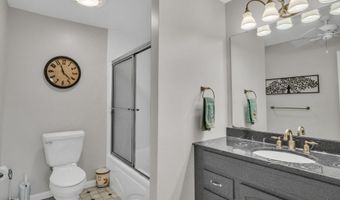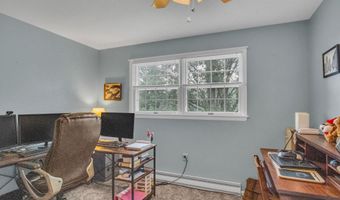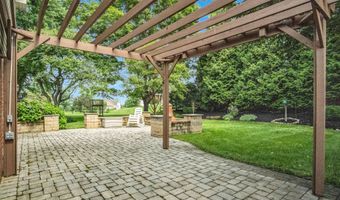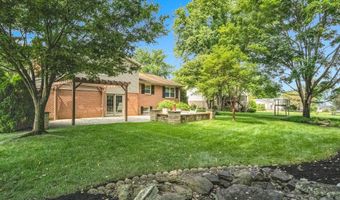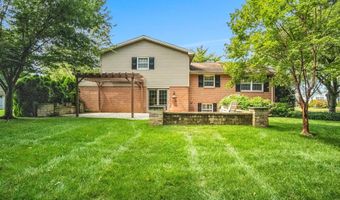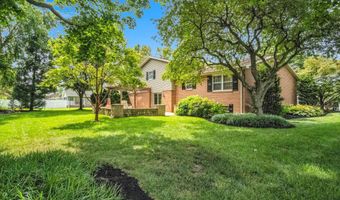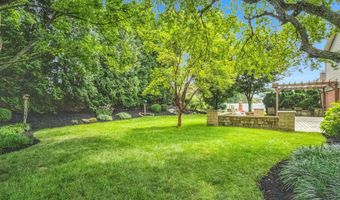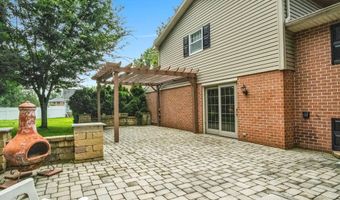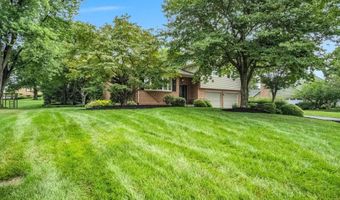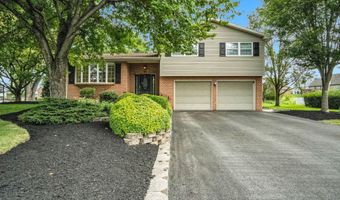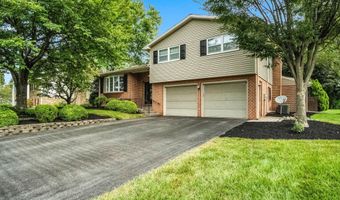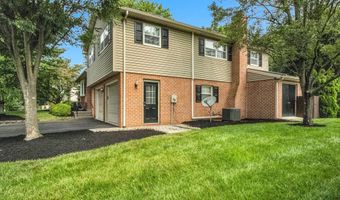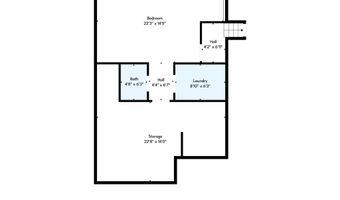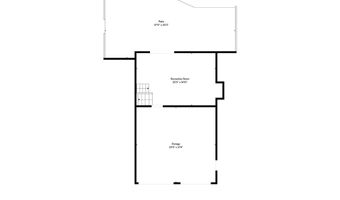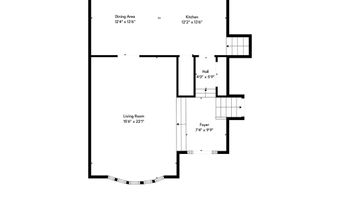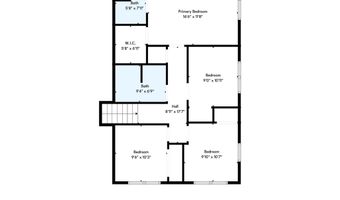71 OBSIDIAN Dr Chambersburg, PA 17202
Snapshot
Description
Welcome to this beautifully maintained home! Step into the majestic foyer, complete with slate tile floor and vaulted ceilings, which opens up into a spacious living room, with Bay windows to let in as much natural light as you desire. The open floor plan moves into the dining area and kitchen with ceramic tile floors and ceramic tile countertop on the kitchen island. There's also a walk-in pantry. Upstairs you'll find 4 bedrooms, including the master suite, complete with walk-in closet and full bath. There's also a second full bathroom upstairs with a solid surface countertop. Downstairs, you'll find two family rooms! The first includes a propane gas fireplace and French doors that open to an outstanding brick paver patio, complete with a chimenea fireplace and a pergola - perfect for entertaining or just relaxing in your beautifully landscaped & private backyard. The second family room has the potential of many different uses. It is currently set up as a second Master Suite/In-law Suite/Guest room/5th bedroom! It can also be a game room, sports "cave," or even a huge office! There's also a laundry room and 1/2 bath (that can be converted into a full bath... there's room for a bathtub/shower!). The downstairs would not be complete without the workshop, which includes plenty of storage and workbench for all those handyman projects. A new Central A/C system was installed less than 1 year ago. The water heater is also less than 1 year old. To round out the property, just step outside and you'll find mature landscaping and flowers everywhere. There's also an attached shed for all your gardening & yard implements. The 2-car attached garage contains plenty of shelving for all those extra storage items. This is truly a beautiful and unique property! Schedule your showing today and see for yourself.
More Details
Features
History
| Date | Event | Price | $/Sqft | Source |
|---|---|---|---|---|
| Listed For Sale | $409,900 | $140 | RE/MAX of Gettysburg |
Taxes
| Year | Annual Amount | Description |
|---|---|---|
| $5,075 |
Nearby Schools
Elementary School South Hamilton Elementary School | 1.4 miles away | KG - 05 | |
Elementary School Hamilton Heights Elementary School | 2.6 miles away | KG - 05 | |
High School Franklin County Ctc | 2.8 miles away | 10 - 12 |
