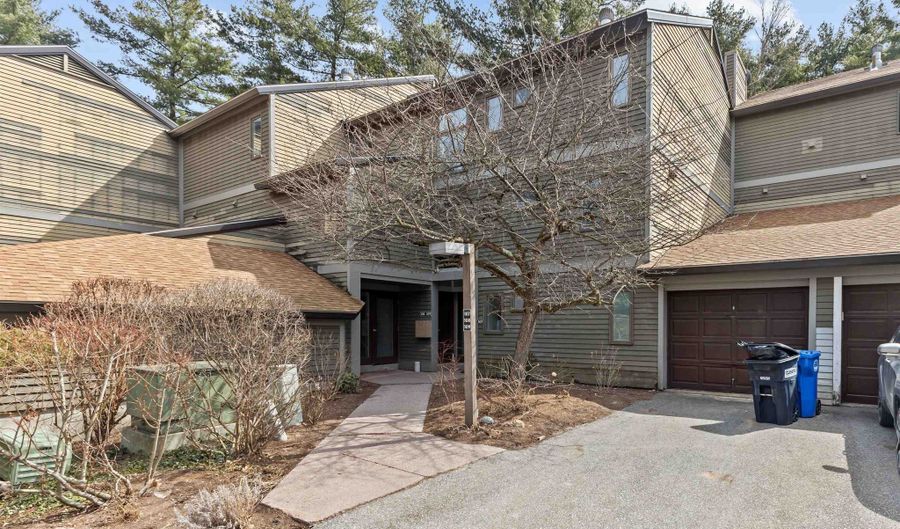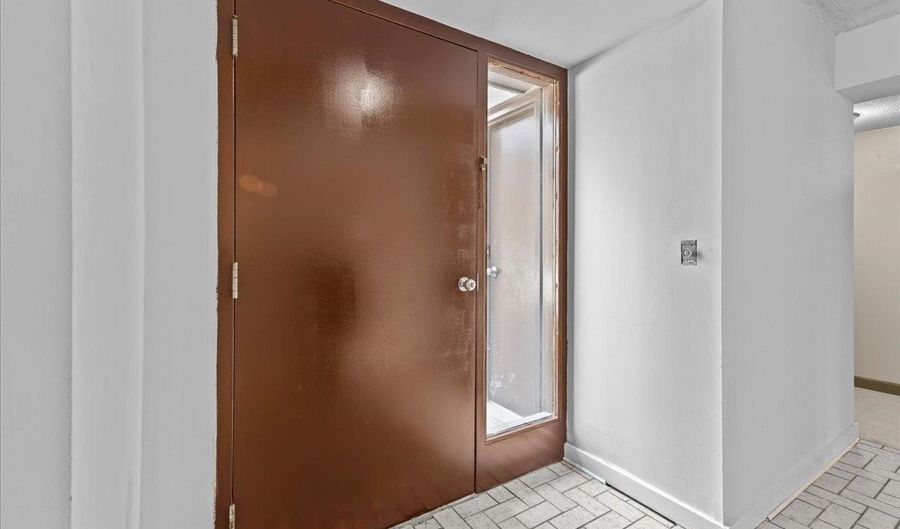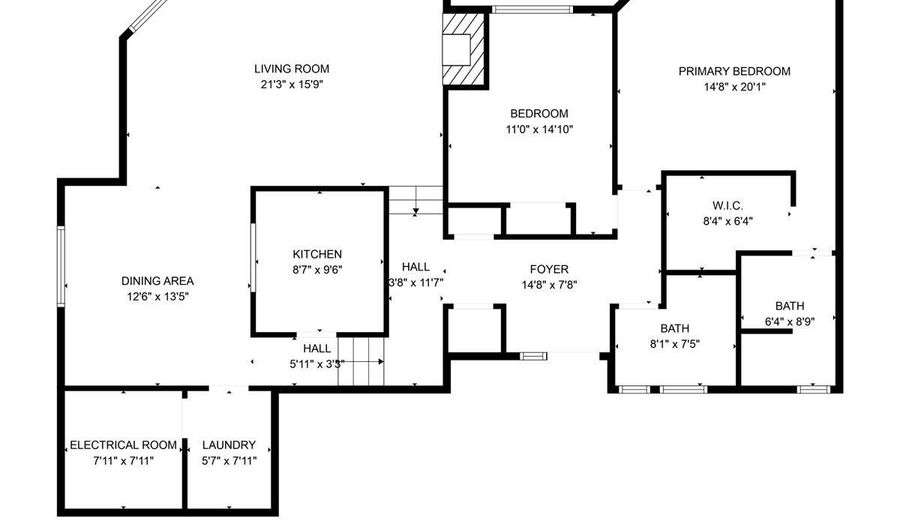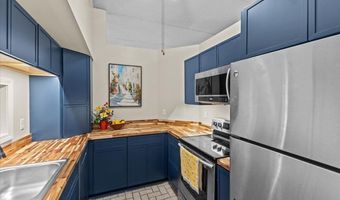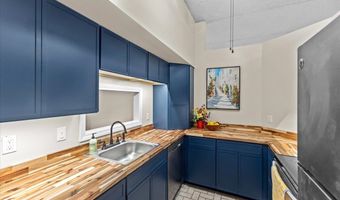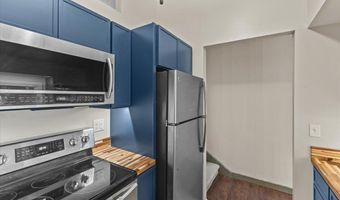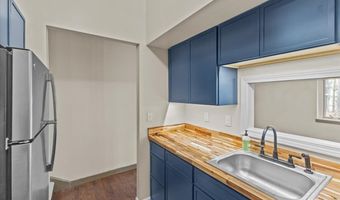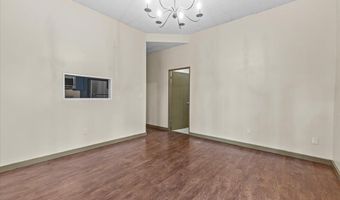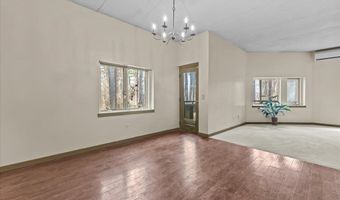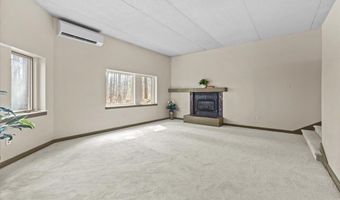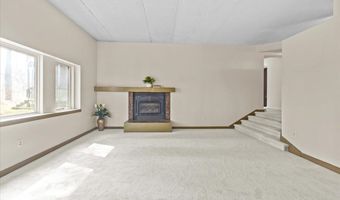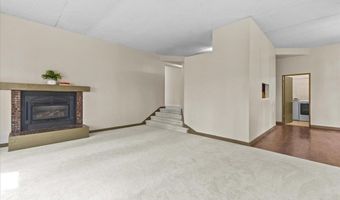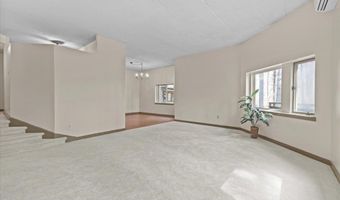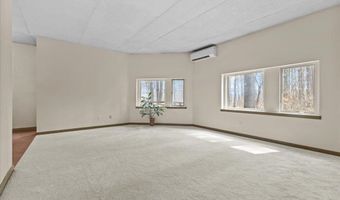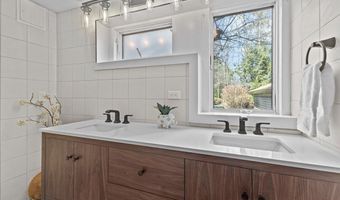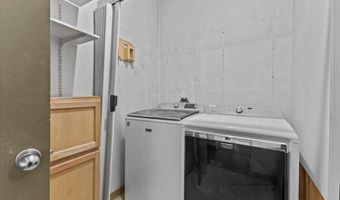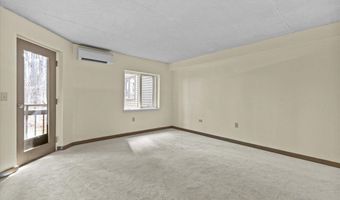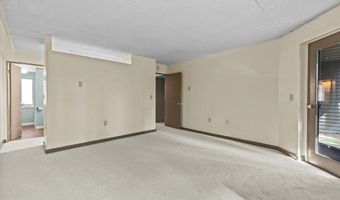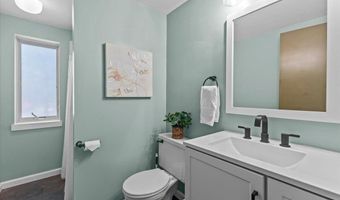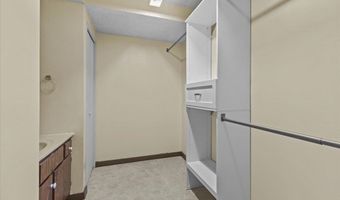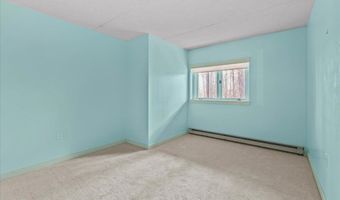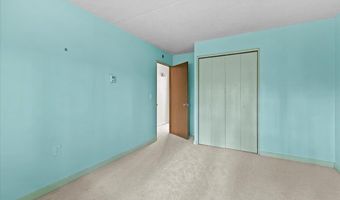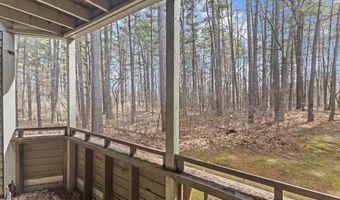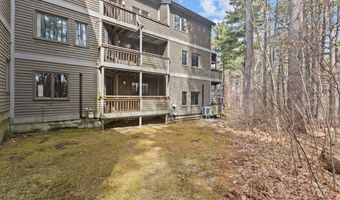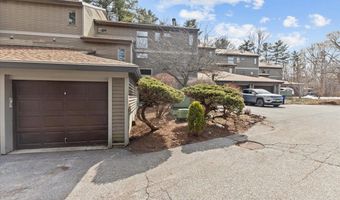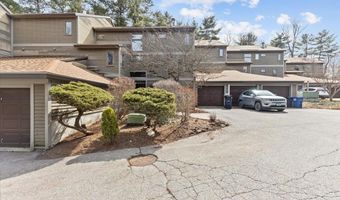71 E Redrock Dr 107Burlington, VT 05401
Snapshot
Description
Enjoy convenient condo living in this great 2-bedroom home with tons of exciting updates throughout! Located in a prime Burlington location, this beautifully updated home features tall ceilings, large windows, and an open-concept main living space that seamlessly connects the living and dining areas. Enjoy abundant natural light and a cozy gas fireplace in the living room, perfect for relaxing. The newly updated kitchen includes butcher block countertops, modern shaker cabinetry, and brand-new stainless steel appliances—ideal for a home chef. Fresh updates continue throughout, including new carpets, new paint, and new flooring in the dining room. A mini-split heat pump ensures year-round comfort. The spacious primary bedroom suite offers a walk-in closet and an updated en suite bathroom, providing a peaceful retreat with serene wooded views. A newly updated full bathroom adds to the home’s modern charm. This home is part of an association that covers water, sewer, trash, landscaping, plowing and more for a hassle-free lifestyle! Take advantage of the incredible location—just minutes from the Burlington bike path, Oakledge Park, Red Rocks Park, and downtown Burlington!
More Details
Features
History
| Date | Event | Price | $/Sqft | Source |
|---|---|---|---|---|
| Listed For Sale | $315,000 | $169 | KW Vermont |
Expenses
| Category | Value | Frequency |
|---|---|---|
| Home Owner Assessments Fee | $372 | Monthly |
Taxes
| Year | Annual Amount | Description |
|---|---|---|
| 2024 | $8,557 |
Nearby Schools
Elementary School Champlain School | 0.8 miles away | KG - 05 | |
Middle School Edmunds Middle School | 2.1 miles away | 06 - 08 | |
Elementary School Edmunds Elementary School | 2.1 miles away | KG - 05 |
