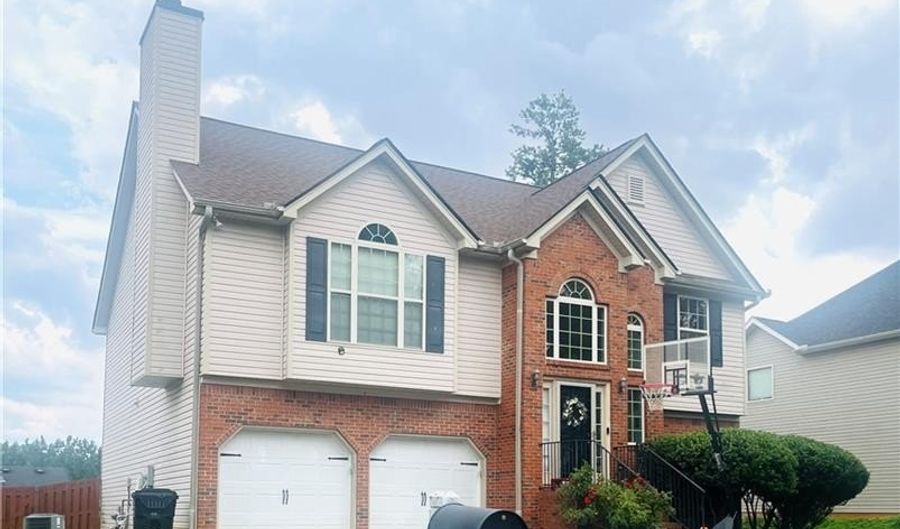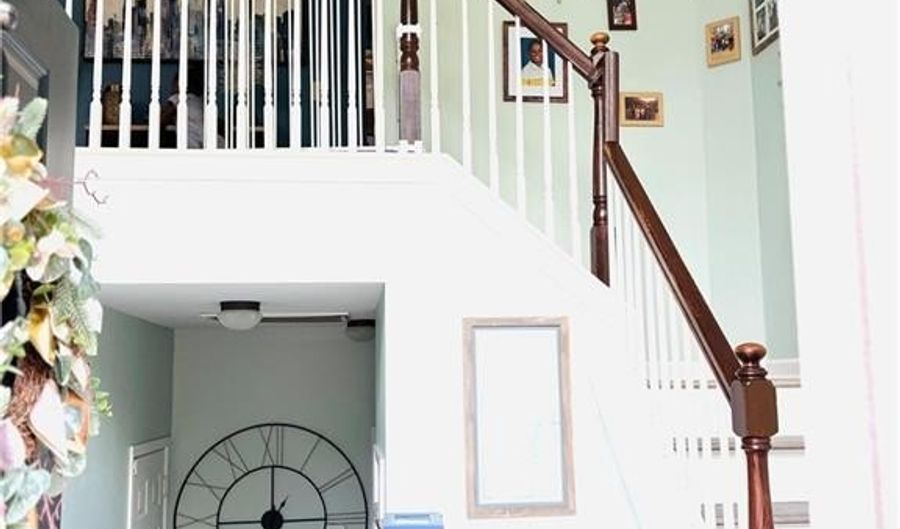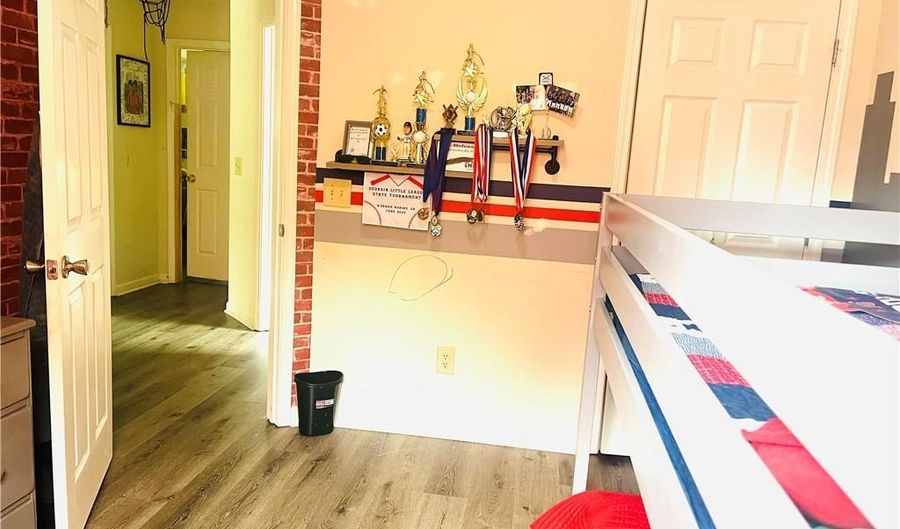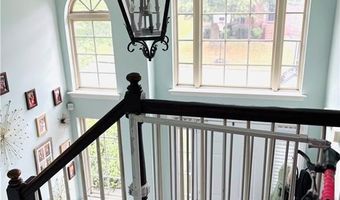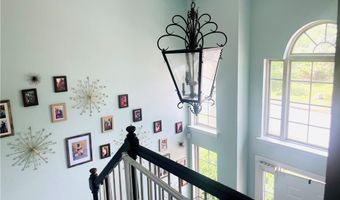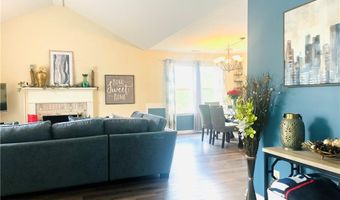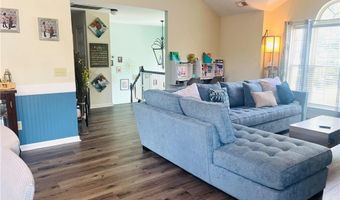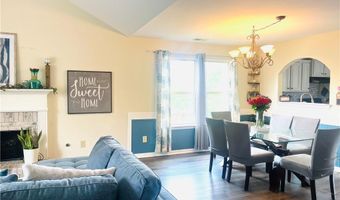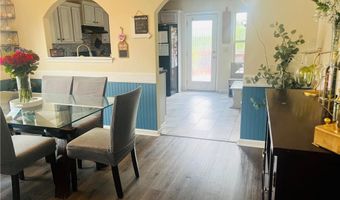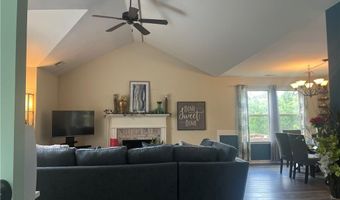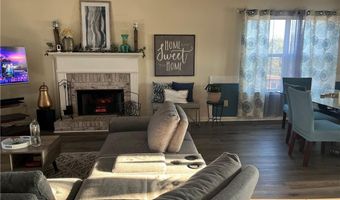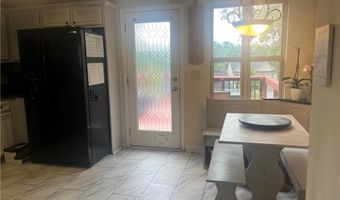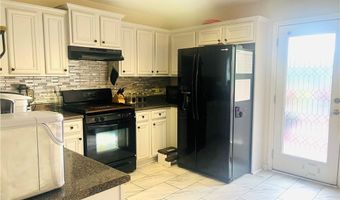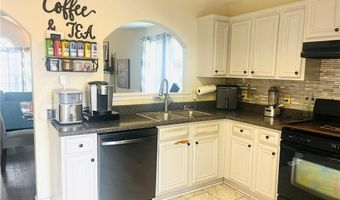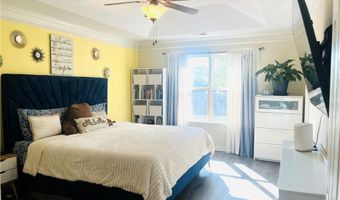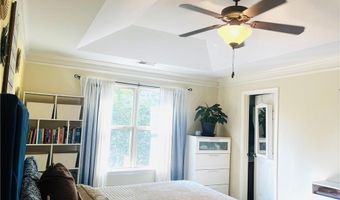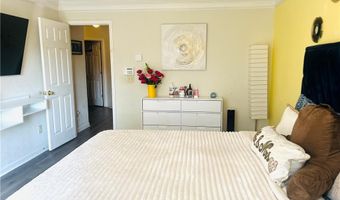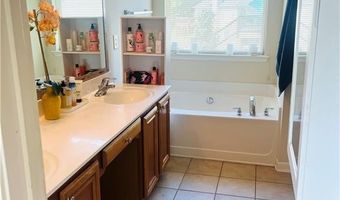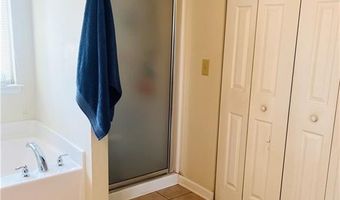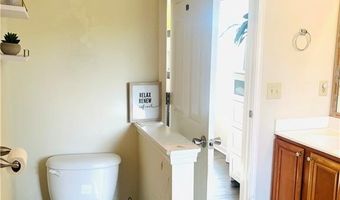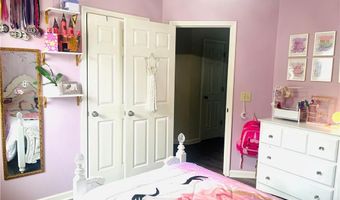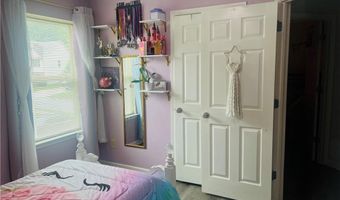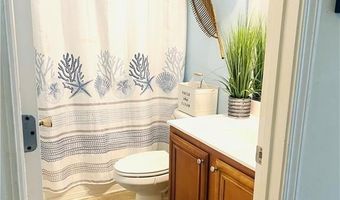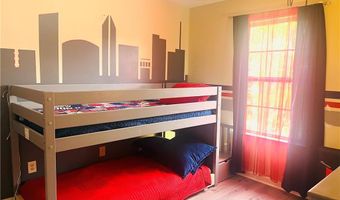7097 Southface Way Austell, GA 30168
Snapshot
Description
Welcome to a spacious split-foyer home in the new redistrict city of Mableton. With 4 bedrooms, 3 full bathrooms, and flexible living areas across two levels, this home offers plenty of room to spread out and make it your own. Upstairs, you'll find a bright living area with refinished hardwood floors, fresh paint, and a functional flow from the dining space to the kitchen and breakfast nook. Step out onto the new deck-perfect for enjoying peaceful mornings or winding down in the evening. The primary suite includes a walk-in closet and en suite bath, while two additional bedrooms and another full bath complete the upper level. Downstairs, a versatile second living space awaits-ideal for a media room, office, or guest retreat-alongside a fourth bedroom, full bath, laundry, and a large utility area off the garage. Spacious two car garage with an office in the back of the garage. Large fenced backyard for more entertainment. This home qualifies for the Trio Lease To Own Program. Achieve your dream of home ownership regardless of your financial or life situation. TRIO is Back! A Rent To Own! This home qualifies for one of the Trio Link financing-a 40-year seller-financed option with flexible underwriting! Ideal for buyers with 580+ credit and 3.5% down. Equitable ownership from Day 1 and early exit options make this a powerful path to home ownership. No HOA!
More Details
Features
History
| Date | Event | Price | $/Sqft | Source |
|---|---|---|---|---|
| Listed For Sale | $350,000 | $144 | Virtual Properties Realty.com |
Taxes
| Year | Annual Amount | Description |
|---|---|---|
| 2024 | $3,209 |
Nearby Schools
High School South Cobb High School | 4.3 miles away | 09 - 12 | |
Middle School Garrett Middle School | 4.2 miles away | 06 - 08 | |
Elementary School Austell Primary School | 4.2 miles away | PK - 01 |
