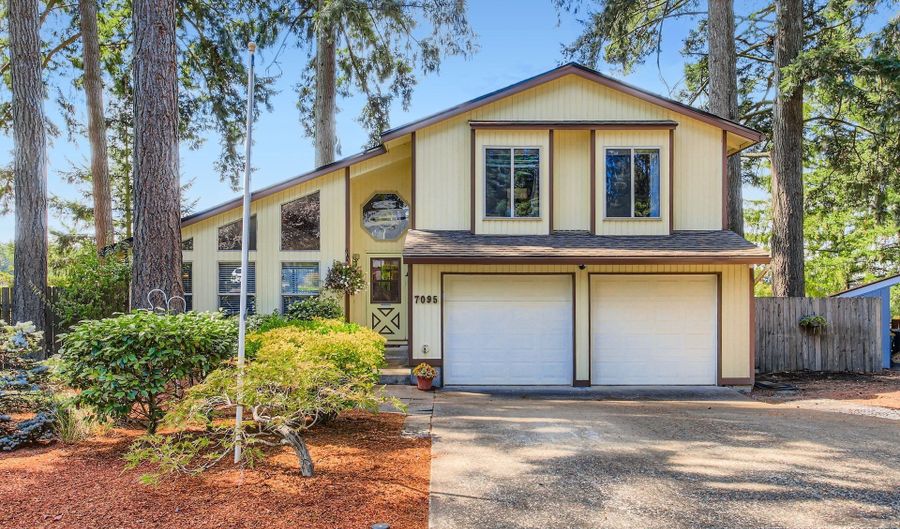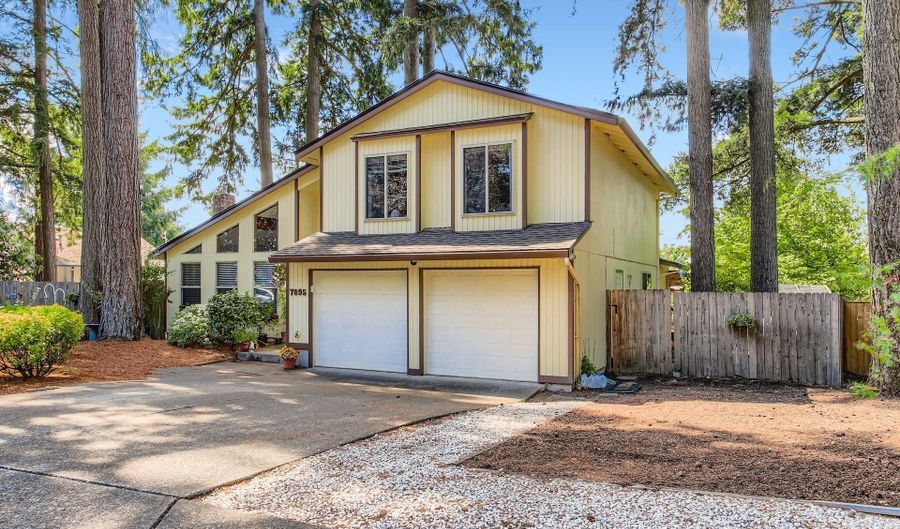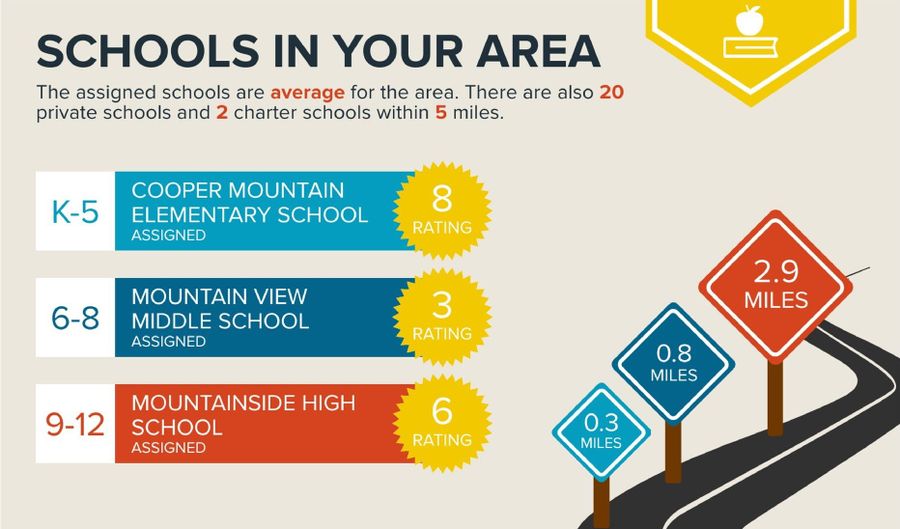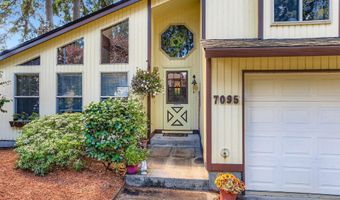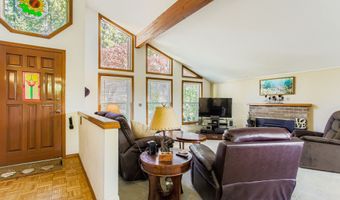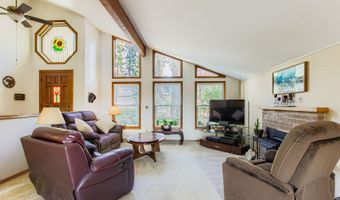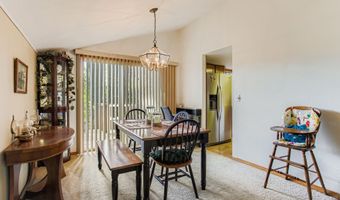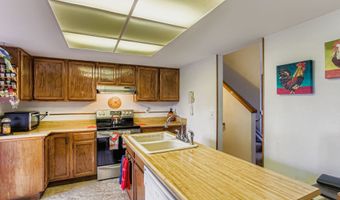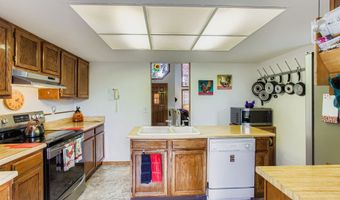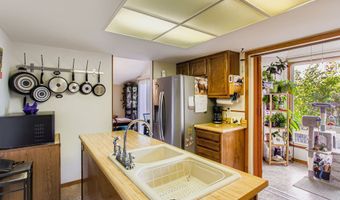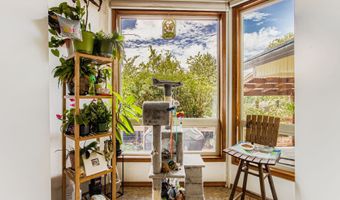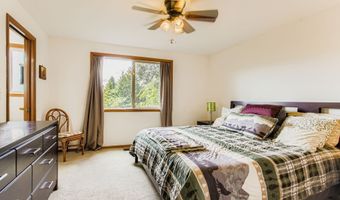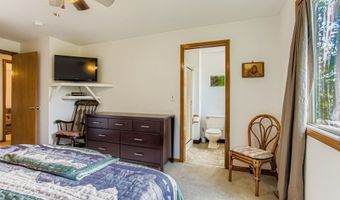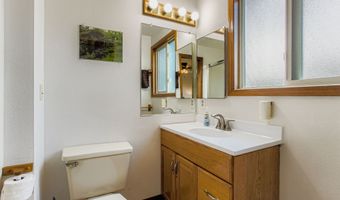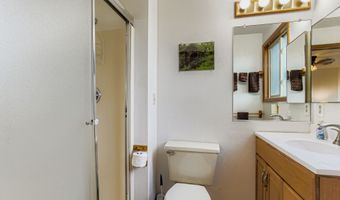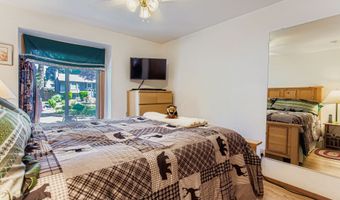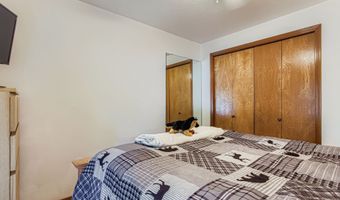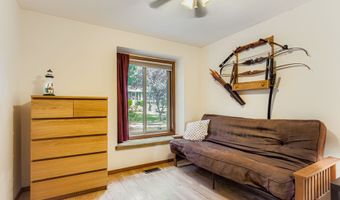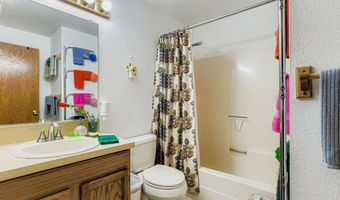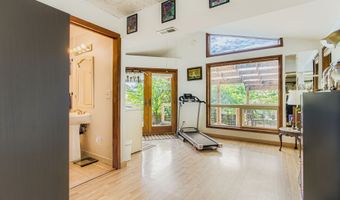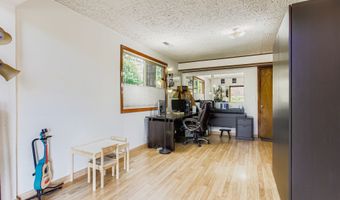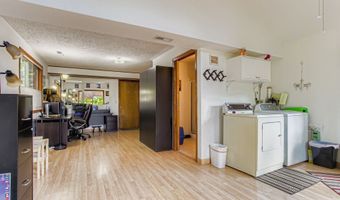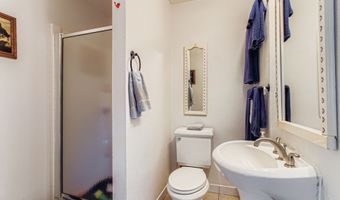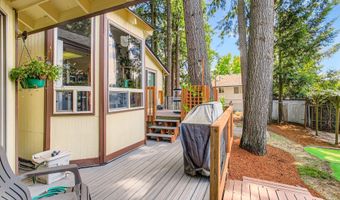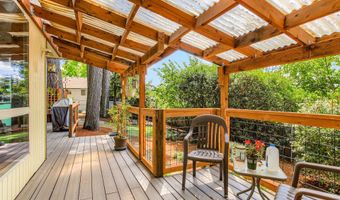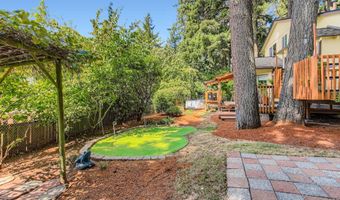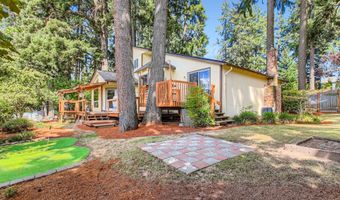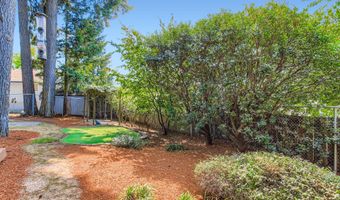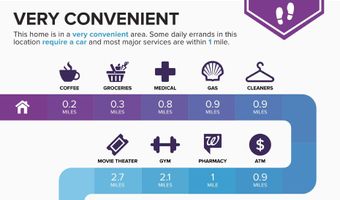7095 SW 167TH Pl Beaverton, OR 97007
Snapshot
Description
Tucked on a quiet cul-de-sac in an inviting and highly walkable neighborhood, this NW Contemporary home offers both style and serenity. Surrounded by majestic Douglas firs, the area stays comfortably cool in summer and cozy in winter, with a nearby trail leading straight to Tallac Park—a beloved spot for morning walks, evening strolls and community connections. Inside, vaulted ceilings with wood beams and floods of natural light create an inviting living room centered around a gas fireplace. The adjacent dining area opens via a slider to a back deck, ideal for entertaining or enjoying peaceful evenings outdoors. The kitchen features an island, range, dishwasher and a cozy eating nook with an accordian-style door. Step down to the main-floor family room/flex space, complete with a full bathroom, laundry area, and French doors to a covered deck. Upstairs, find a primary suite with a walk-in shower, plus two additional bedrooms and a full hall bathroom. Outside, the spacious, private backyard is perfect for fun and relaxation, featuring a putting green, horseshoe pits and a storage shed. Ample parking includes a two-car attached garage plus additional space for RV or boat storage. Located in the Mountainside High School district, near Mountain View Middle and Cooper Mountain Elementary, this home perfectly balances modern living, outdoor enjoyment and a strong sense of community. With its combination of style, space and a vibrant neighborhood, this home is ready for you to move in and make it truly your own.
More Details
Features
History
| Date | Event | Price | $/Sqft | Source |
|---|---|---|---|---|
| Listed For Sale | $565,000 | $329 | Keller Williams Sunset Corridor |
Taxes
| Year | Annual Amount | Description |
|---|---|---|
| $5,950 |
Nearby Schools
Elementary School Cooper Mountain Elementary School | 0.3 miles away | KG - 05 | |
Middle School Mountain View Middle School | 0.8 miles away | 06 - 08 | |
Elementary School Chehalem Elementary School | 0.7 miles away | KG - 05 |
