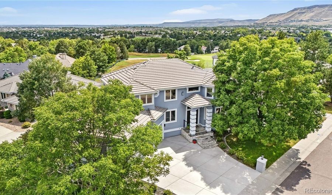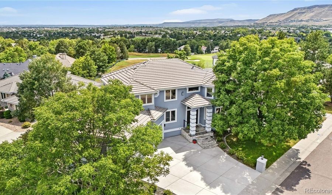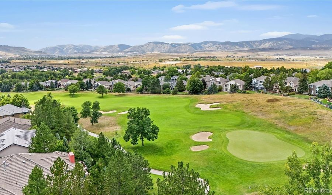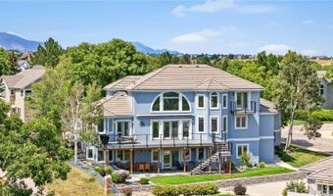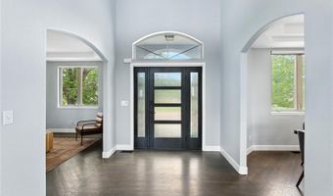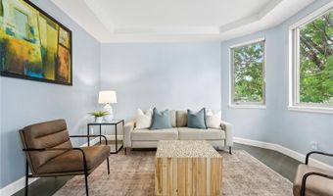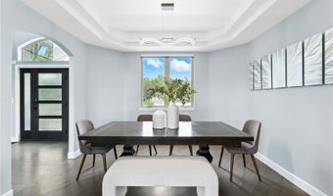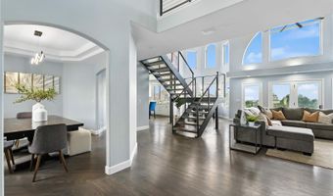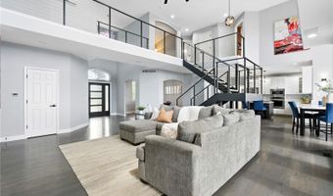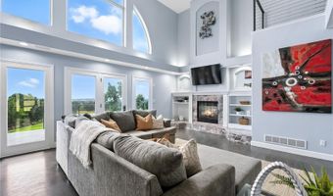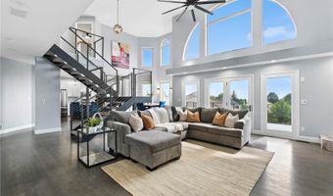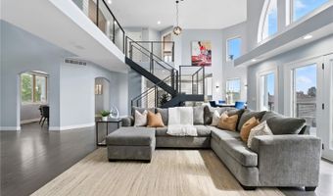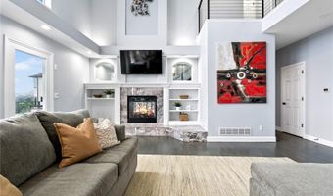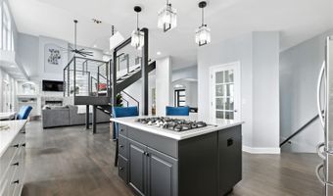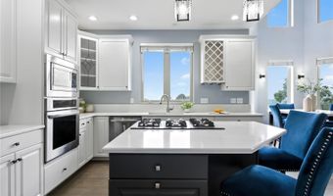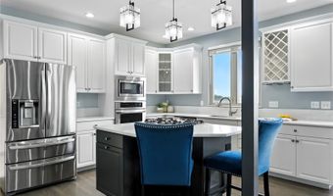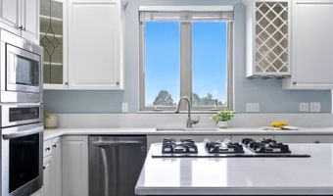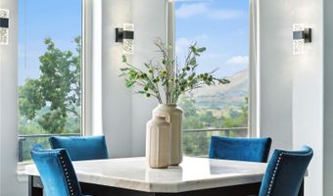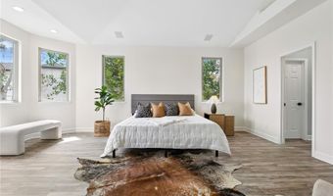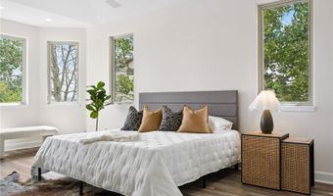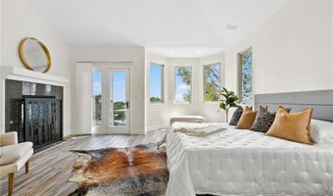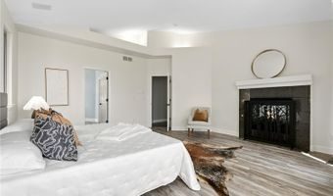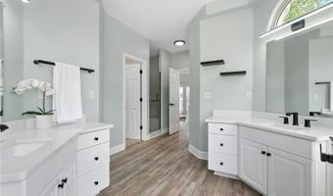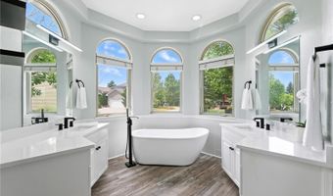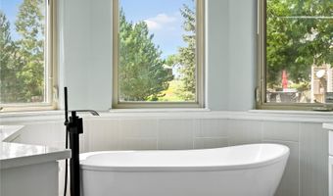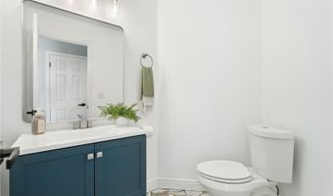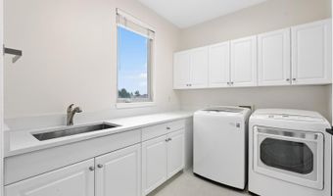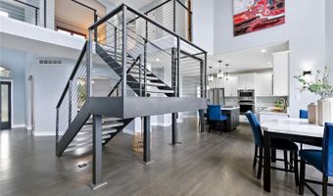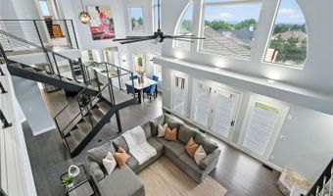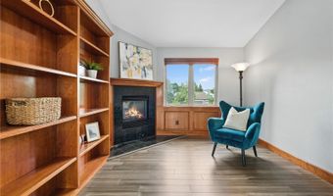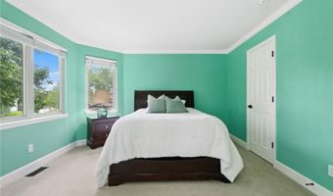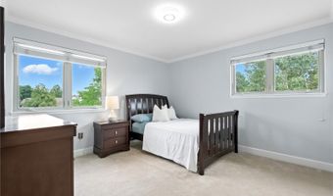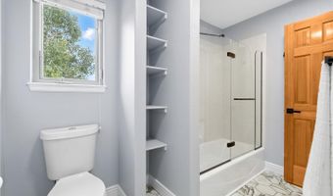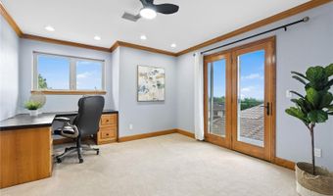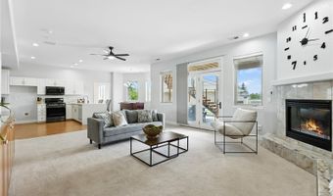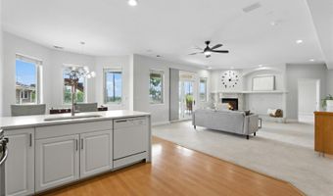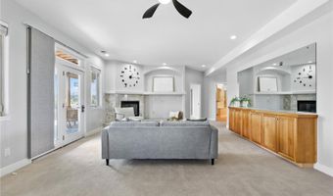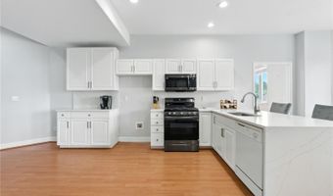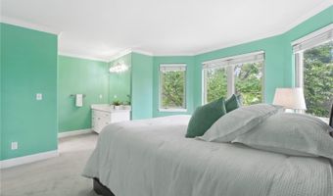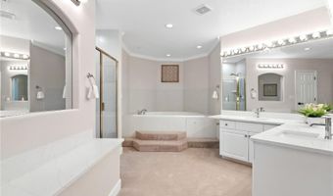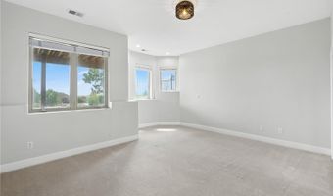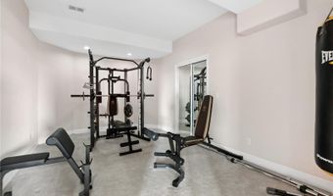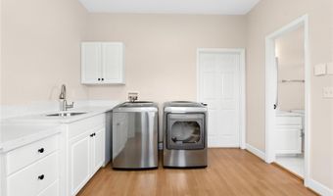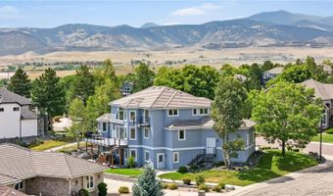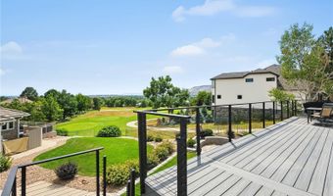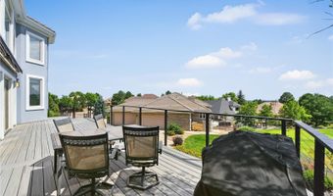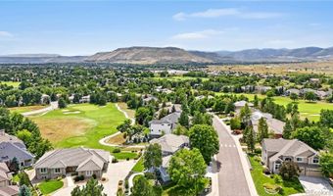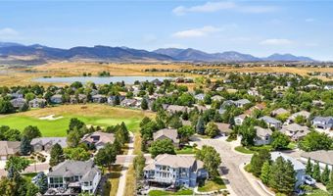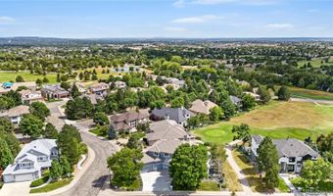If you are in search of a home that is perfect for multi generational living or potential for rental income, look no further! Welcome to 7092 Secrest Court. The newly renovated home sits on Hole 6 of the West Woods Golf Club and boasts epic southern views, 6 bedrooms, 6 bathrooms, a 3-car garage, 5,679 square feet, and a basement with a private entrance and kitchen—perfect for both long- and short-term guests. Over the past year, this property has gone through a very extensive renovation to bring it out of the 1990s and into the 21st century. Highlights of this renovation are the completely demoed and rebuilt steel/concrete staircase with modern cable railing, a complete renovation of the primary suite, new HVAC, fully updated bathrooms on the upper two levels, refinished oak floors, fresh paint, new light fixtures, and new door hardware throughout. As for the outside, don't worry, that was also completely redone. Upgrades include a massive new back deck, new deck stairs, a new flagstone patio, new retaining walls, fresh paint, a new front entry with stairs and door, and a brand-new concrete driveway, etc! As for location, it doesn’t get much better. As mentioned, the property sits on a hole 6 of the West Woods Golf Club and has incredible views of the Front Range, North Table Mountain and Downtown (providing both amazing sunrises and sunsets). Also worth mentioning is the home's proximity to Old Town Arvada, Downtown Golden, Boulder, and even a reasonable commute into Denver. If you like the outdoors, hiking and biking are just minutes away—check the map to see the Ralston Creek Trail and surrounding parks and open space. Lastly, the schools—seriously, check out GreatSchools.org. These are some of the highest-rated schools in the city! Schedule your showing today!
