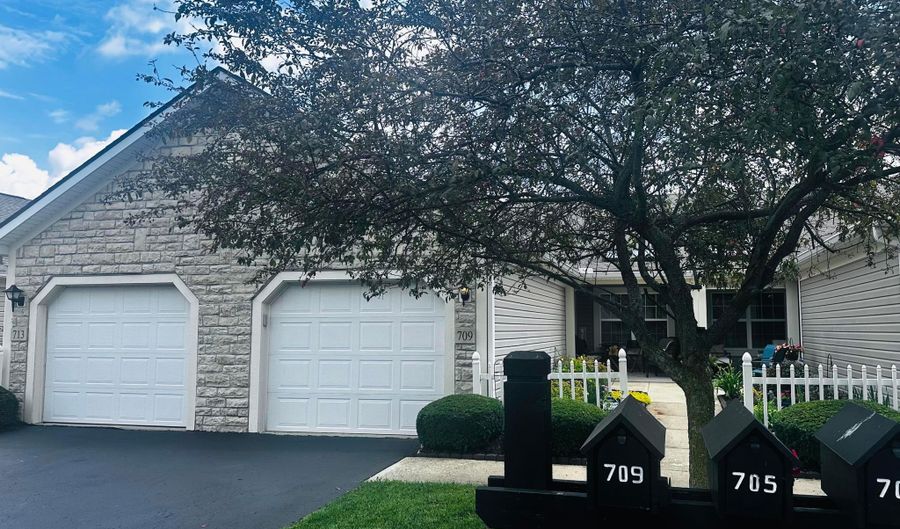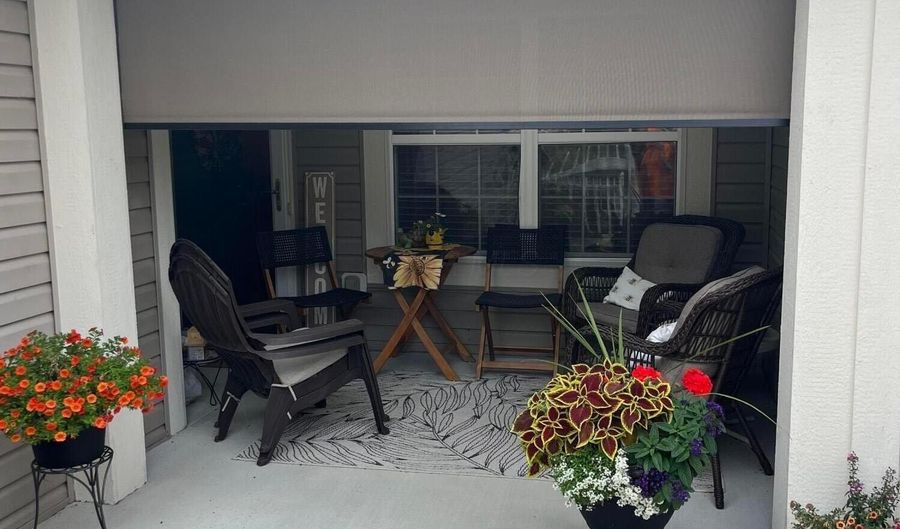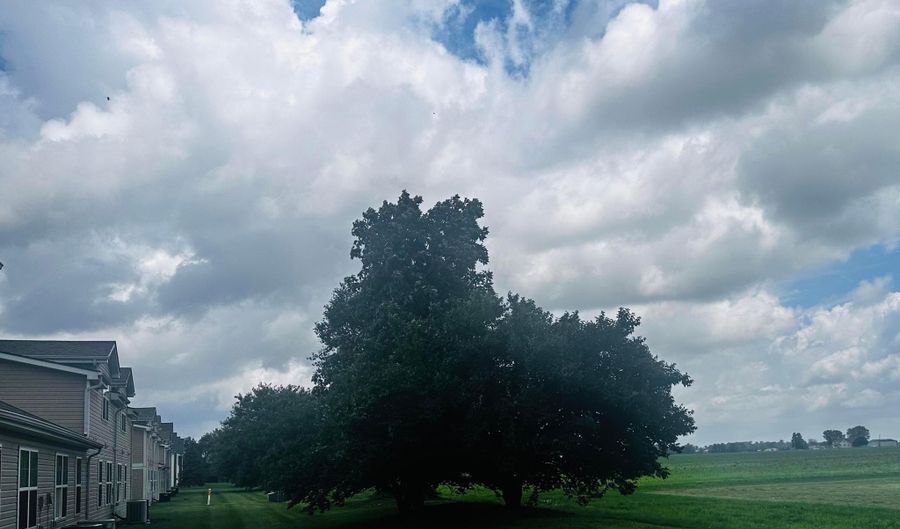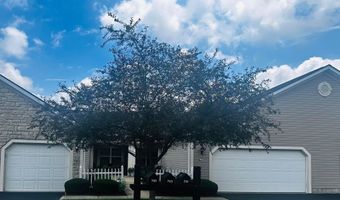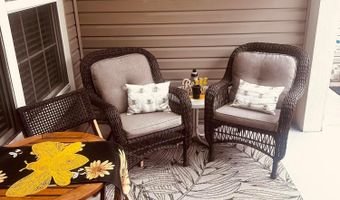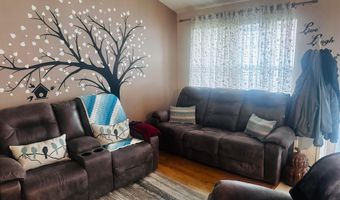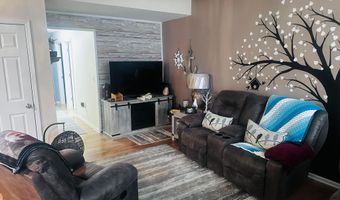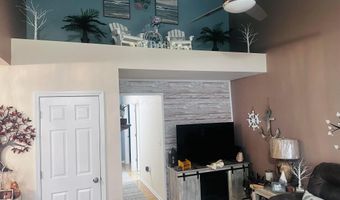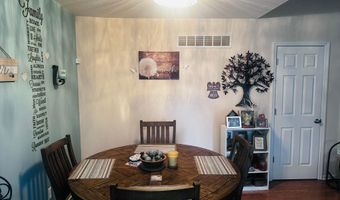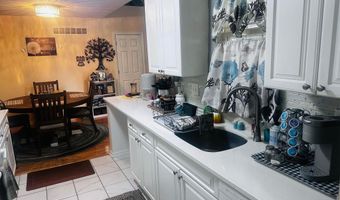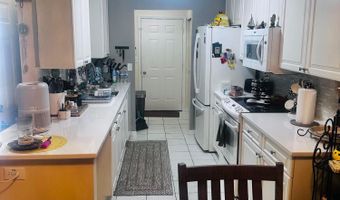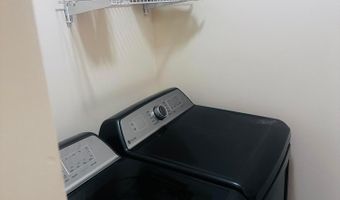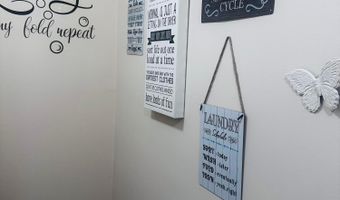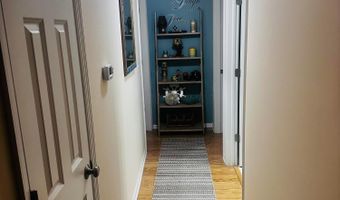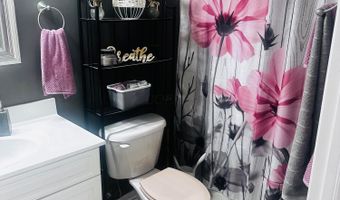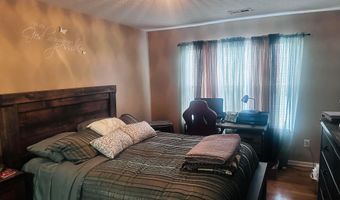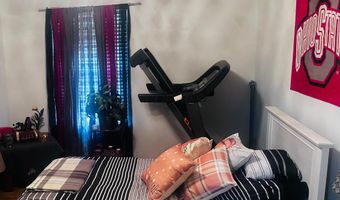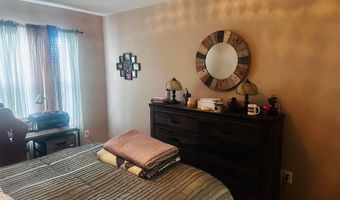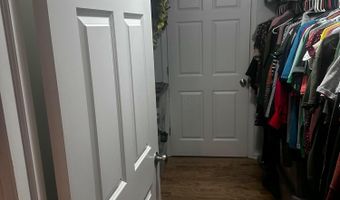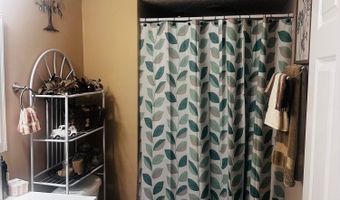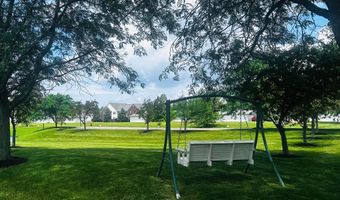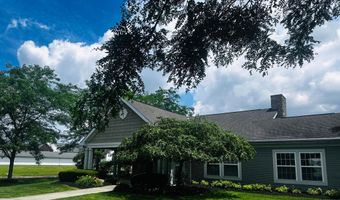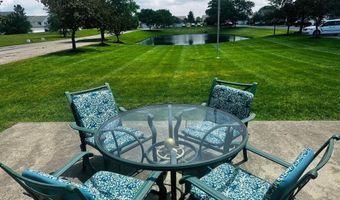709 Kildow Ct Ashville, OH 43103
Snapshot
Description
Lovely ranch-style condominium located in the Reserve at Ashton Village community. Built in 2008, this home offers 1,092 square feet of living space, featuring 2 bedrooms and 2 full bathrooms. Master bedroom features a walk in closet with attached bath and a double window that looks out on an open private area for peaceful living. The open-concept layout includes cathedral ceilings in the great room and dining area, enhancing the sense of space. Additional amenities comprise of a first-floor laundry area and an attached one-car garage. This home offers hard wood floors, updated painting, quarts counter tops, updated kitchen cabinets, new quiet garage door opener, new glass/screen door leading to the garage. Also, among the many updates to this home: an impressive remote controlled, retractable screen for the front porch. This screen provides privacy and practicality yet is designed to allow you to take in all the beauty of the updated, carefree landscaped walk way and surroundings. This beautiful seating area also includes a sky light for even more enjoyment. Property is situated within the Teays Valley Local School District with plenty of green space. The community offers a clubhouse and fitness center for residents' use. HOA covers all common areas, lawn care, exterior building maintenance, insurance and snow removal. Lower taxes are an added bonus, as well. Private, peaceful living yet a short drive to the city. Move in ready!
More Details
Features
History
| Date | Event | Price | $/Sqft | Source |
|---|---|---|---|---|
| Listed For Sale | $227,500 | $208 | Red 1 Realty |
Expenses
| Category | Value | Frequency |
|---|---|---|
| Home Owner Assessments Fee | $225 | Monthly |
Taxes
| Year | Annual Amount | Description |
|---|---|---|
| 2024 | $2,344 |
Nearby Schools
High School Teays Valley High School | 0.7 miles away | 09 - 12 | |
Middle School Teays Valley Middle School | 0.8 miles away | 06 - 08 | |
Elementary School Ashville Elementary School | 1.2 miles away | PK - 05 |
