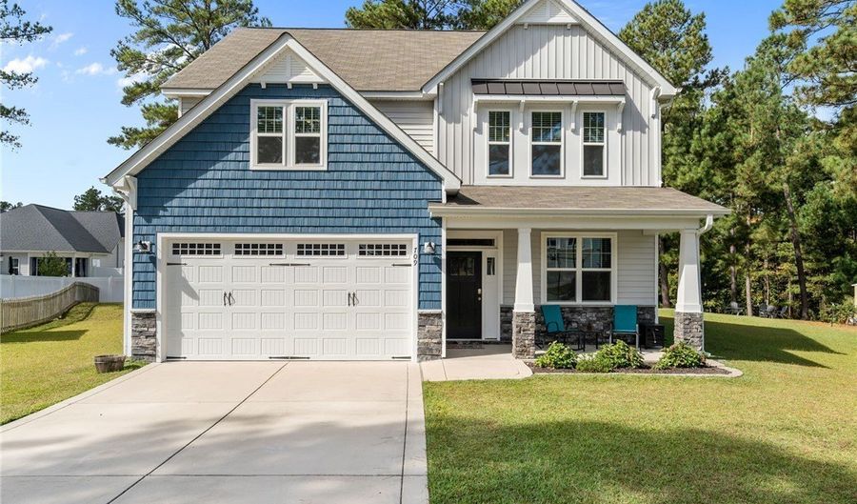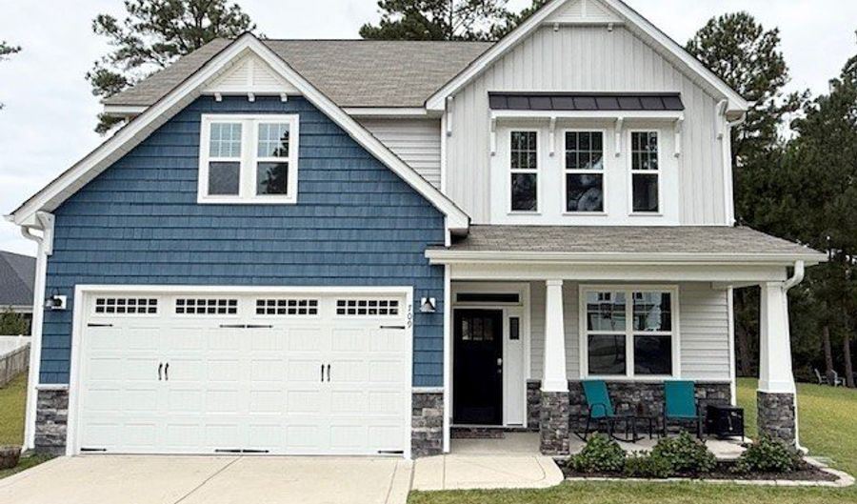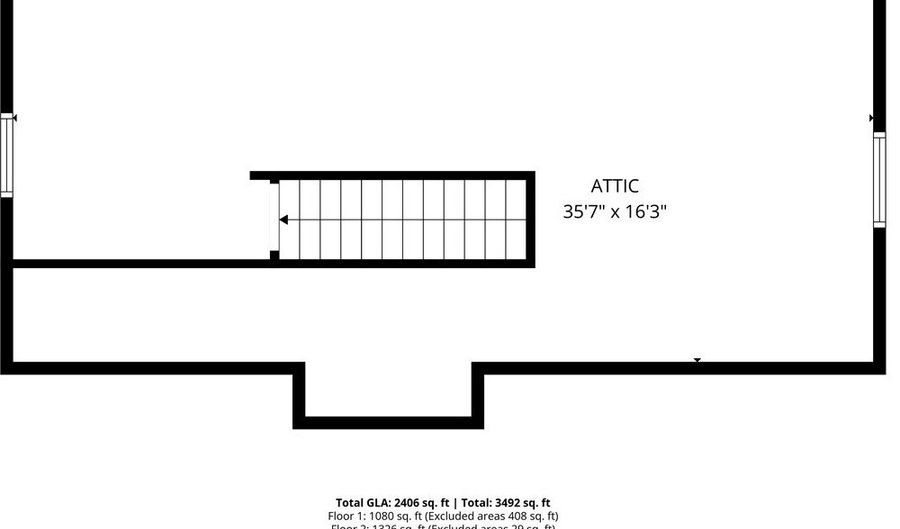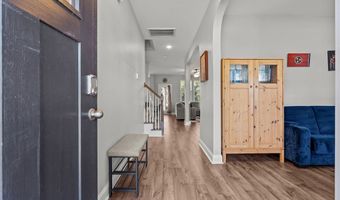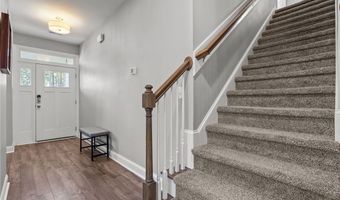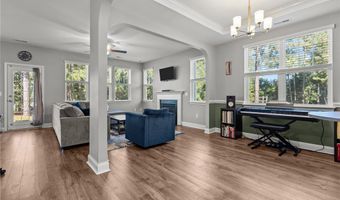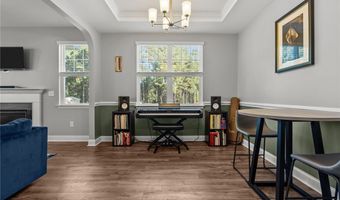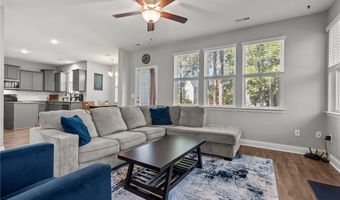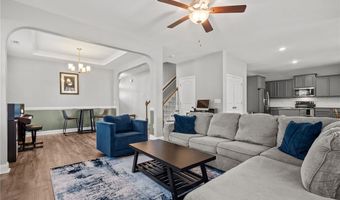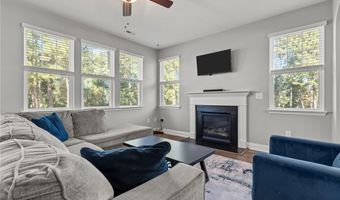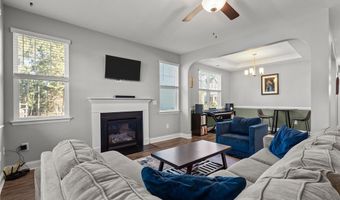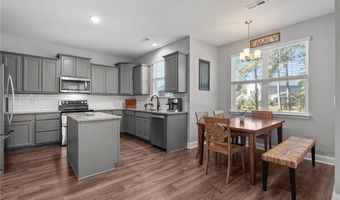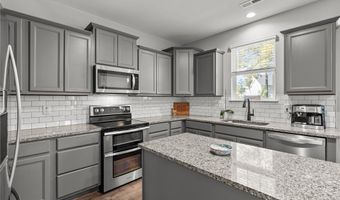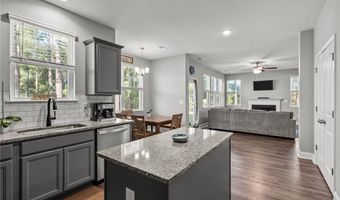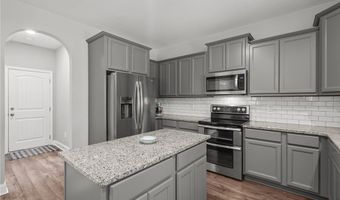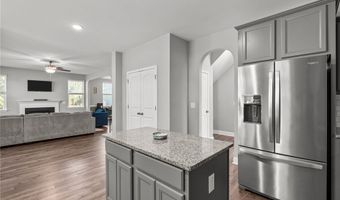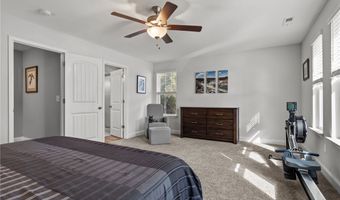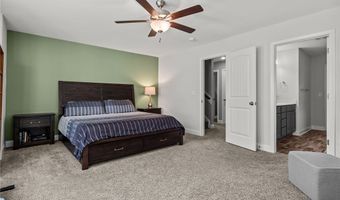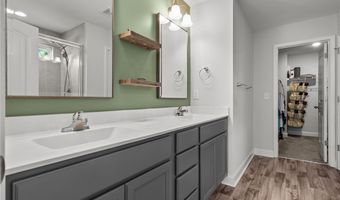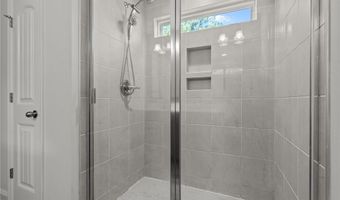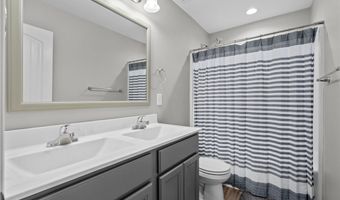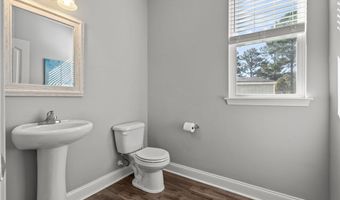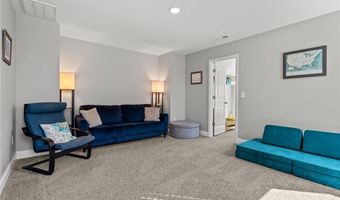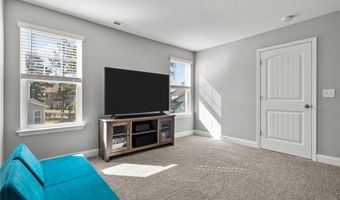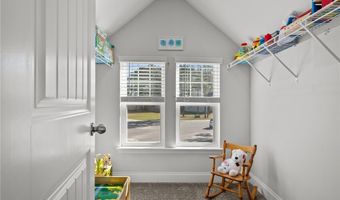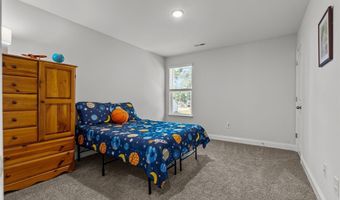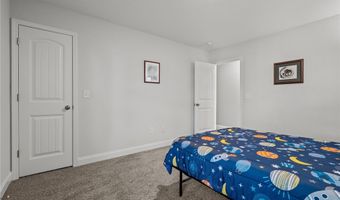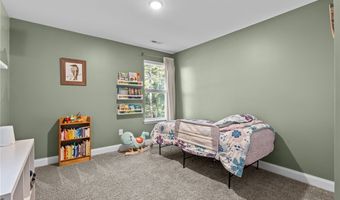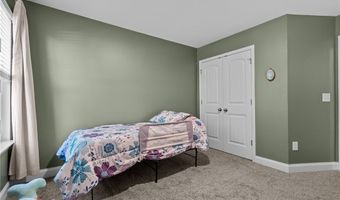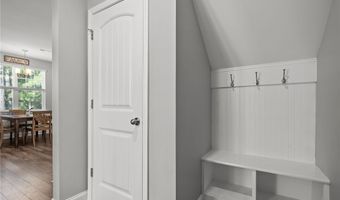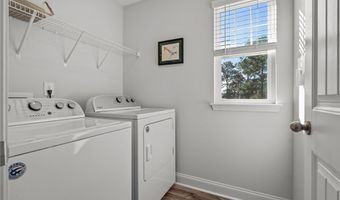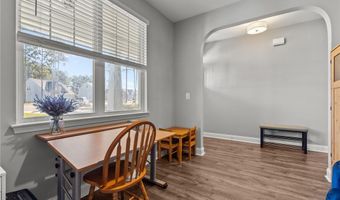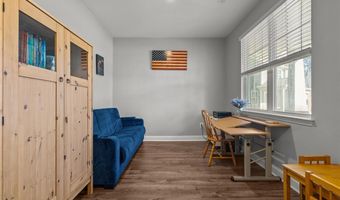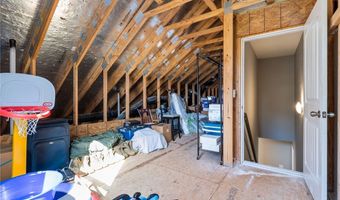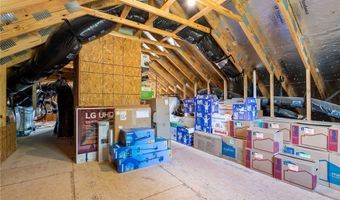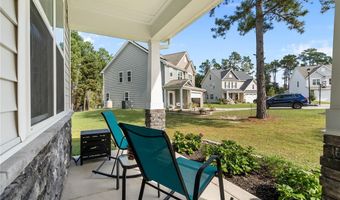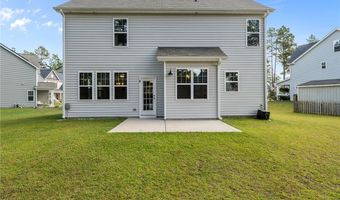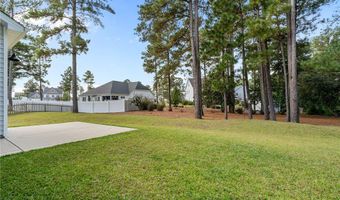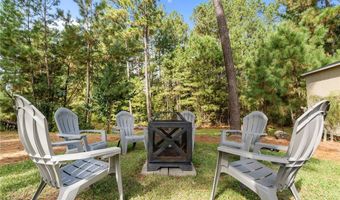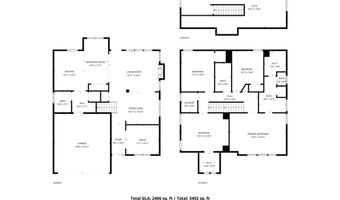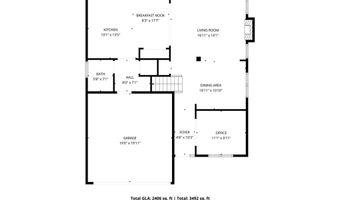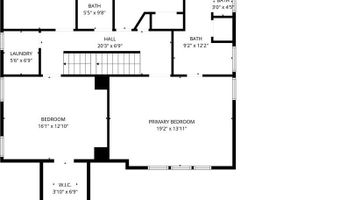$5,000 SELLER CONCESSION to use as you choose. Welcome to a beautifully maintained home in the desirable Sandy Springs community offering comfort, style, and functionality. Built in 2020, this two-story residence features approximately 2,400sqft with 4 bedrooms, 2.5 baths, and a two-car garage. Step inside to an open and inviting floor plan designed for modern living. The main level boasts a bright living room centered around a gas-log fireplace, a formal dining area, and a versatile office or flex space. The stylish kitchen offers a large island, modern cabinetry, subway tile backsplash, stainless steel appliances, pantry, and breakfast nook-perfect for both everyday meals and entertaining. Upstairs, the spacious primary suite provides a relaxing retreat with a walk-in shower and large walk-in closet. Additional bedrooms are generously sized with ample storage. A large unfinished floored attic space-accessible by stairs-offers approximately 500 square feet of potential for a future bonus room, home gym, or convenient storage space. Throughout the home, you'll find thoughtful touches such as ceiling fans, durable laminate and carpet flooring, and energy-efficient systems for year-round comfort. Outside, the home's combination of siding and stone accents adds curb appeal, while the covered front porch and rear patio extend your living space outdoors. The nicely sized lot offers space for outdoor enjoyment and easy maintenance. Located in the established Sandy Springs subdivision, this home offers a welcoming setting with convenient access to shopping, dining, parks, and major routes-ideal for those seeking both convenience and tranquility. Move-in ready and meticulously cared for, this beautiful home blends modern design with everyday practicality-making it a wonderful place to call home.
