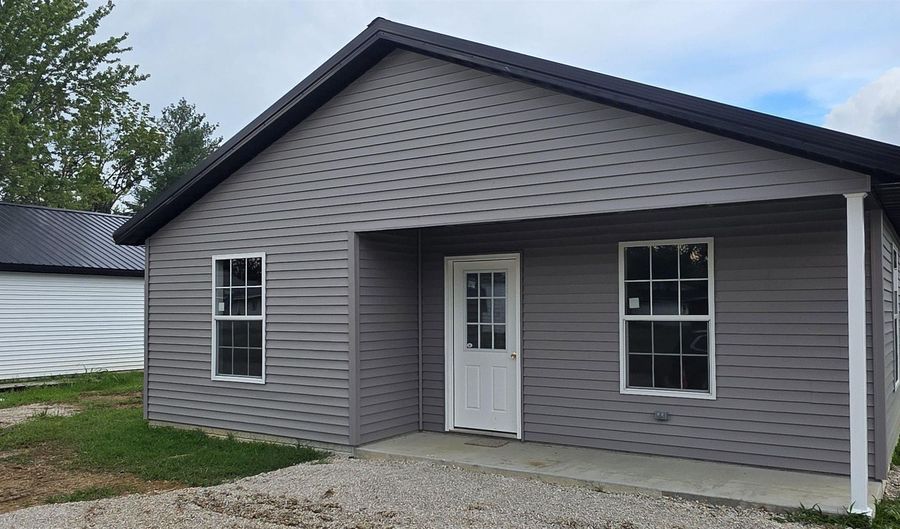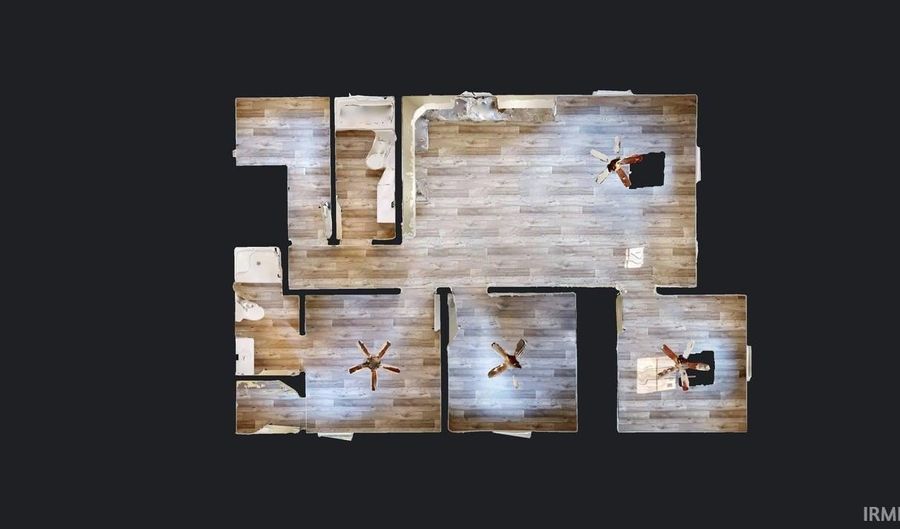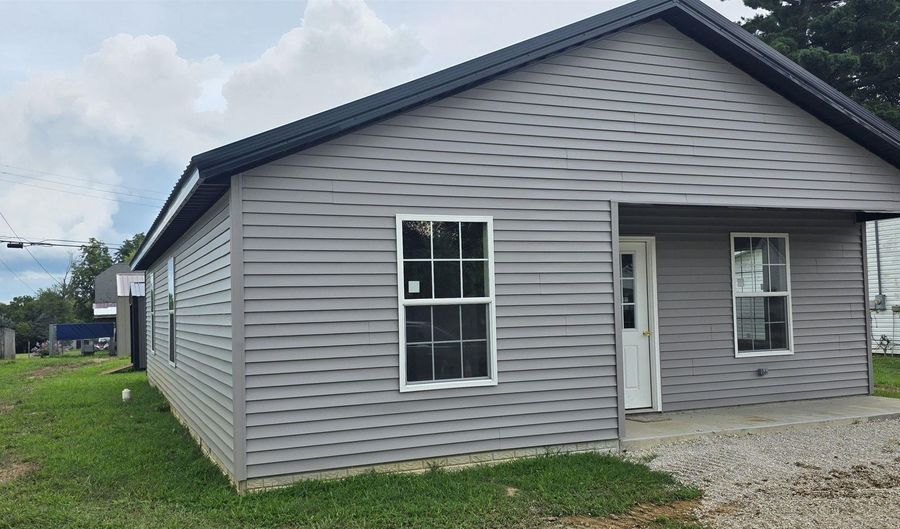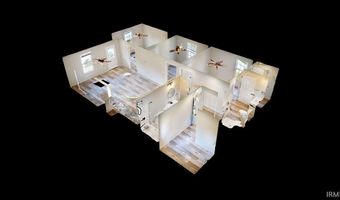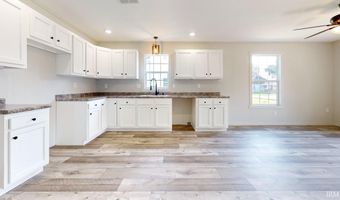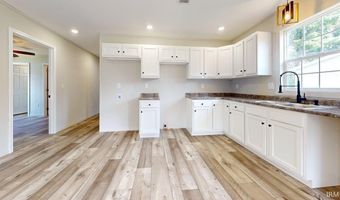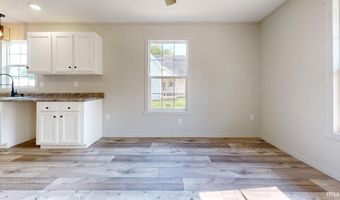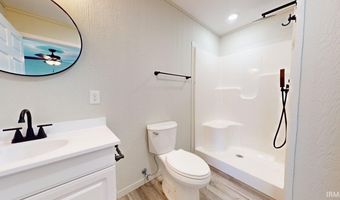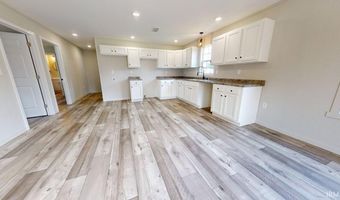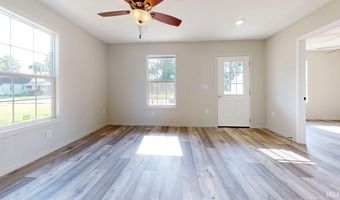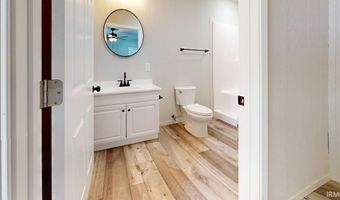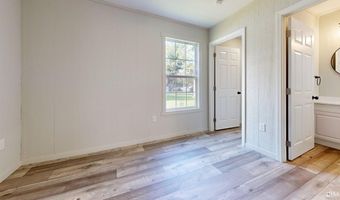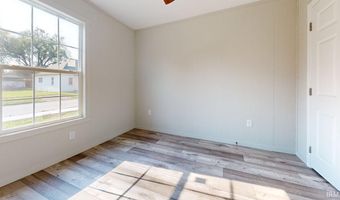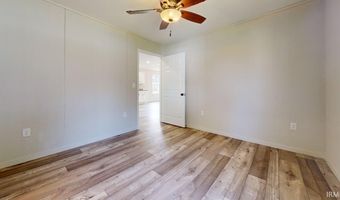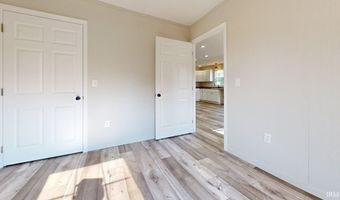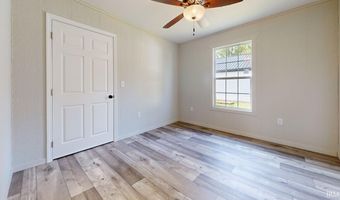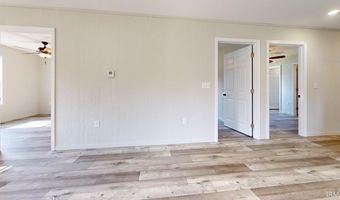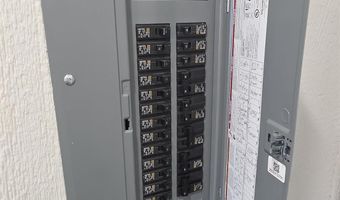707 S Durbin St Bicknell, IN 47512
Snapshot
Description
Welcome to your brand-new home—a beautifully crafted 3-bedroom, 2-bath residence that perfectly blends modern style, functional design, and everyday comfort. From the moment you step inside, you’ll be greeted by a bright, open-concept living area where the kitchen, dining, and living spaces flow seamlessly together. This inviting layout is ideal for family gatherings, hosting friends, or simply relaxing at the end of the day. The kitchen is truly the heart of this home, offering generous counter space, quality cabinetry, and a layout designed for both convenience and connection. Whether you’re preparing a quick breakfast or cooking for a special occasion, you’ll love the combination of style and functionality. All three bedrooms are designed with comfort and privacy in mind, with the primary suite featuring its own full bath for added convenience. The split-bedroom floor plan provides an excellent balance of shared living space and personal retreats for everyone in the household. Outside, you’ll appreciate the included storage shed, perfect for tools, lawn equipment, seasonal décor, or hobbies—helping you keep everything organized and easily accessible. As an all-electric home, you’ll enjoy energy efficiency and low-maintenance living, with the peace of mind that comes from brand-new construction. From the roof to the flooring, every element is fresh, modern, and ready to serve you for years to come. This property offers a fantastic opportunity for buyers seeking the benefits of new construction.
More Details
Features
History
| Date | Event | Price | $/Sqft | Source |
|---|---|---|---|---|
| Listed For Sale | $144,900 | $130 | RE/MAX Mainstream |
