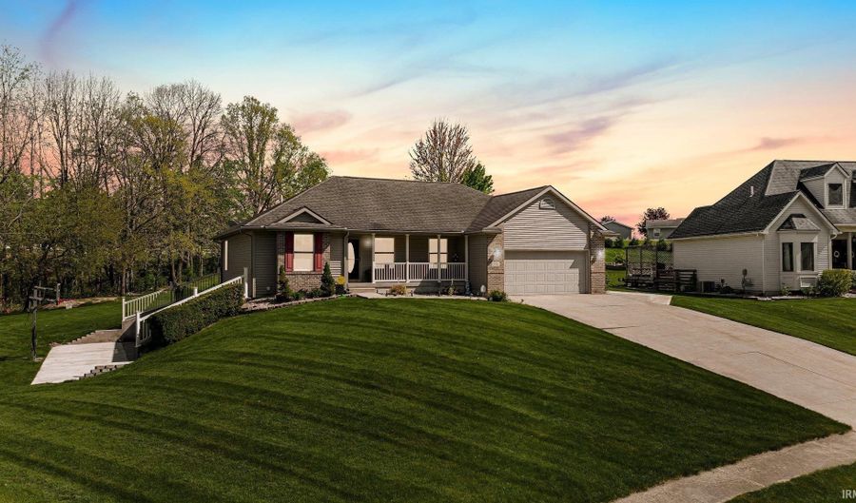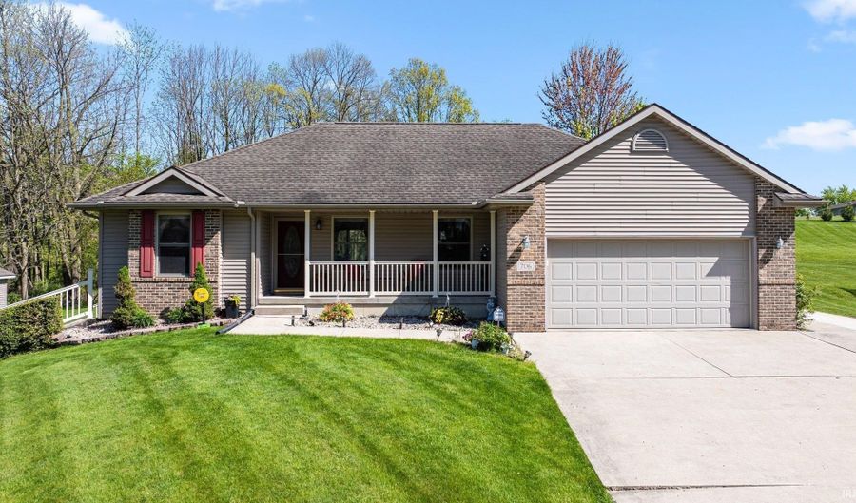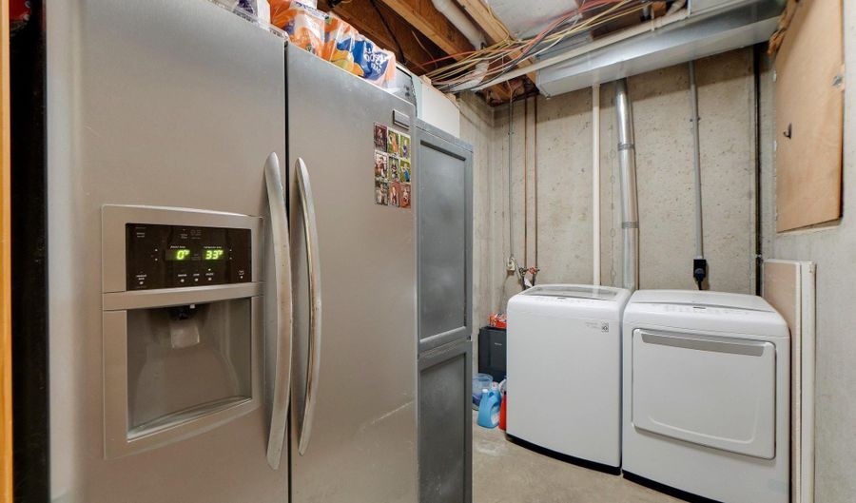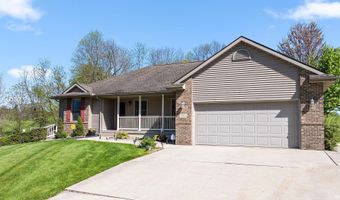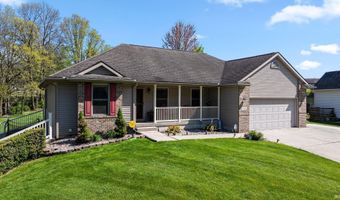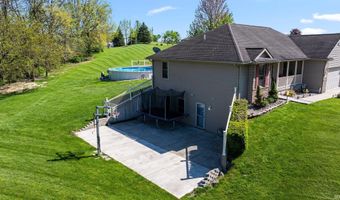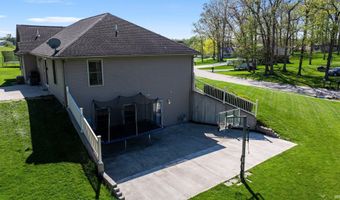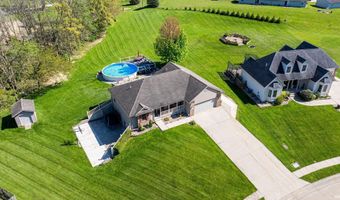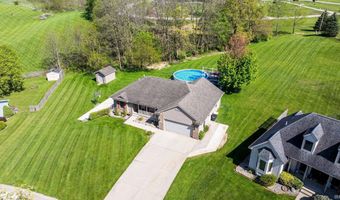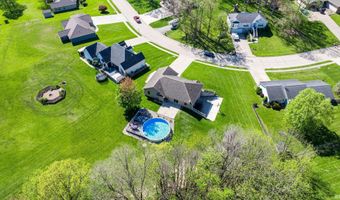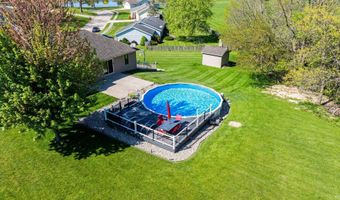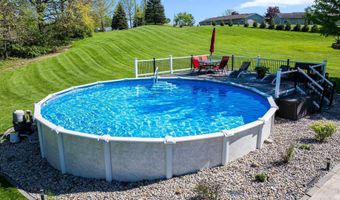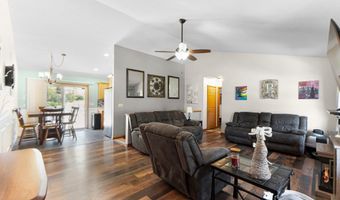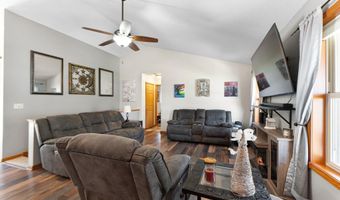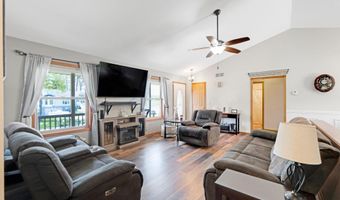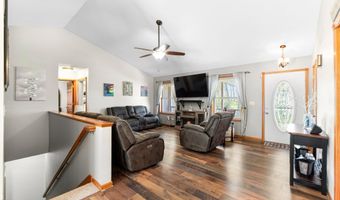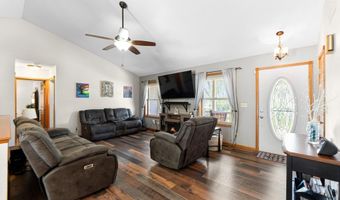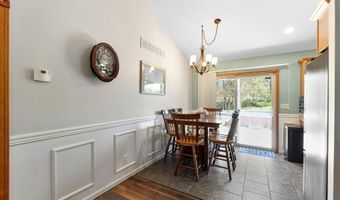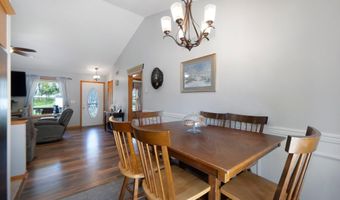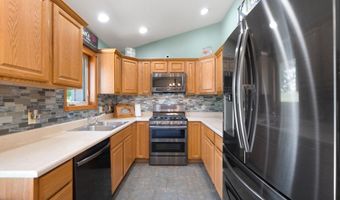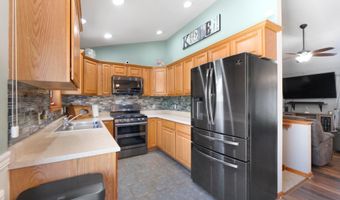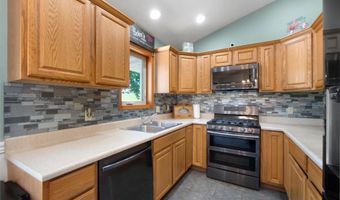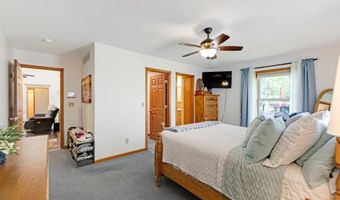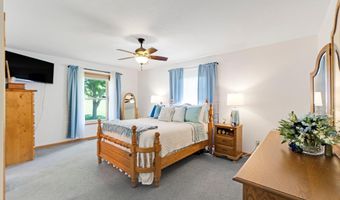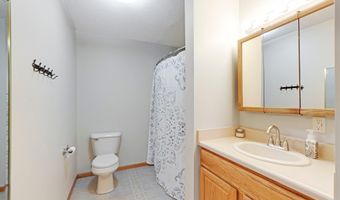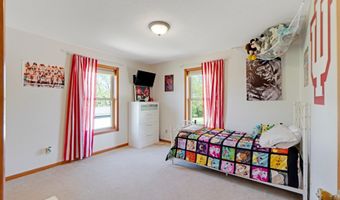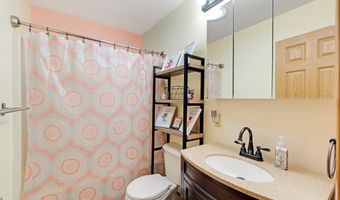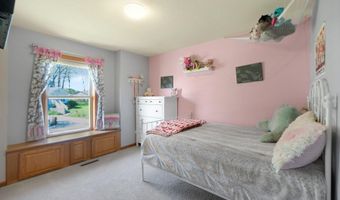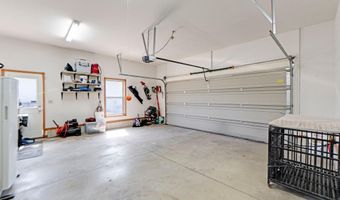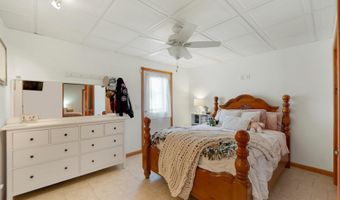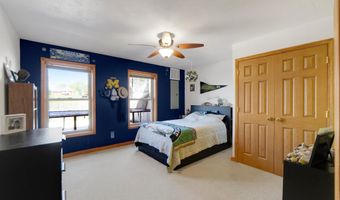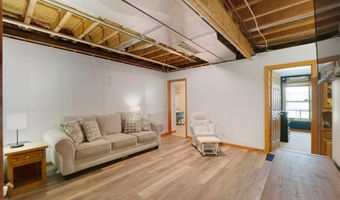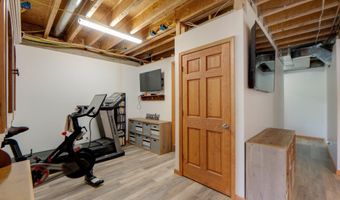706 Taylor Ln Albion, IN 46701
Snapshot
Description
**OPEN HOUSE SATURDAY 7/12/25 11am-1pm** Welcome to 706 Taylor Lane in The Village of White Oaks — a spacious, move-in ready 5-bedroom, 3-bath ranch with a finished walkout daylight basement and room to grow. The main level features a large living room filled with natural light, a primary suite complete with a walk-in closet, and generously sized bedrooms throughout. Much of the home was remodeled in 2020, blending modern updates with everyday comfort and functionality. Downstairs, you'll find two additional bedrooms and a full bath in the finished basement—perfect for a guest suite, home office, or rec space. Whether you need extra space for work or play, this layout delivers flexibility for all seasons of life. Step out back and you’ll find a large deck overlooking a peaceful yard and an above-ground pool—ideal for relaxing, entertaining, or soaking up summer evenings. The concrete slab, currently used as a basketball court, offers a fun and flexible outdoor space for all ages. The 2-car attached garage adds convenience, and the home sits in a desirable neighborhood with NO HOA, giving you freedom and peace of mind!!
More Details
Features
History
| Date | Event | Price | $/Sqft | Source |
|---|---|---|---|---|
| Price Changed | $327,900 -2.96% | $130 | Weichert Realtors - Hoosier Heartland | |
| Price Changed | $337,900 -2.03% | $133 | Weichert Realtors - Hoosier Heartland | |
| Listed For Sale | $344,900 | $136 | Weichert Realtors - Hoosier Heartland |
Taxes
| Year | Annual Amount | Description |
|---|---|---|
| $2,131 |
Nearby Schools
Middle School Central Noble Middle School | 0.7 miles away | 06 - 08 | |
High School Central Noble High School | 0.8 miles away | 09 - 12 | |
Elementary School Albion Elementary School | 0.8 miles away | KG - 05 |
