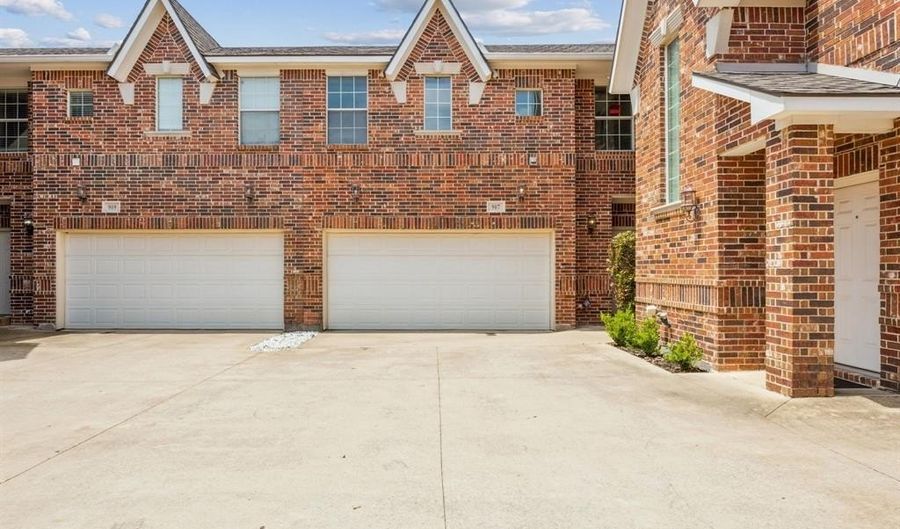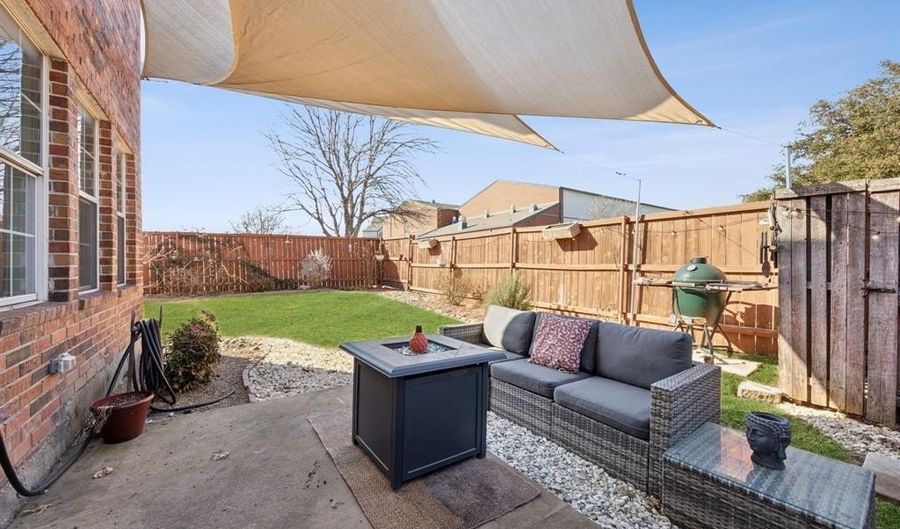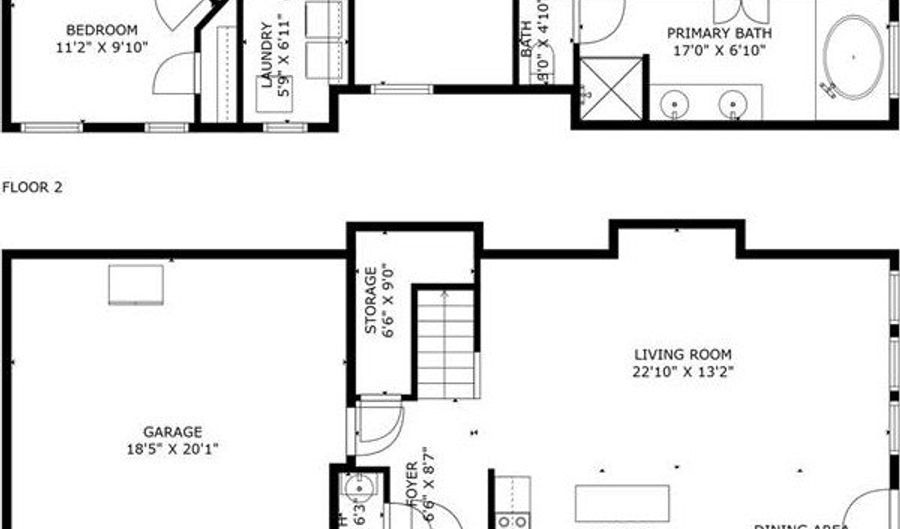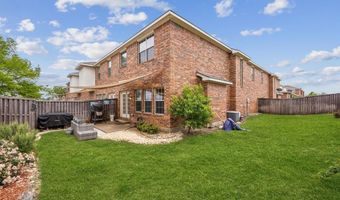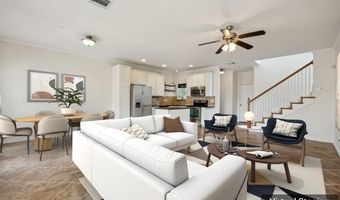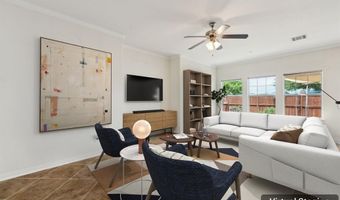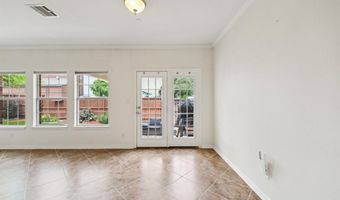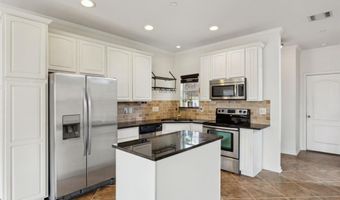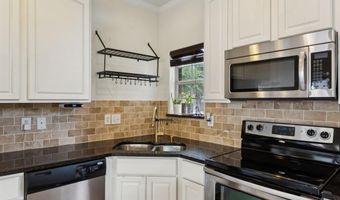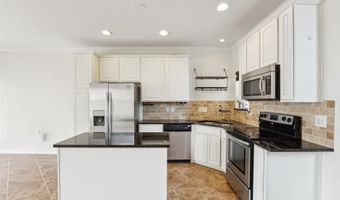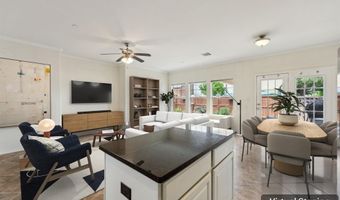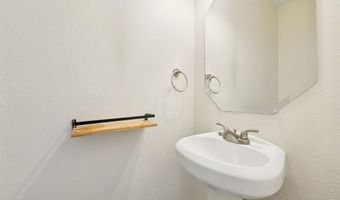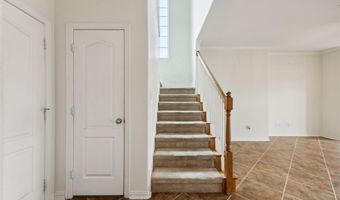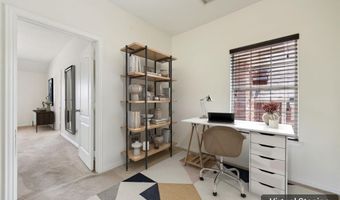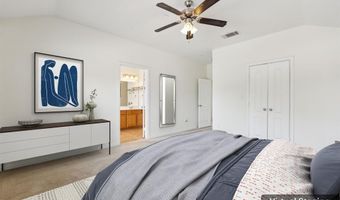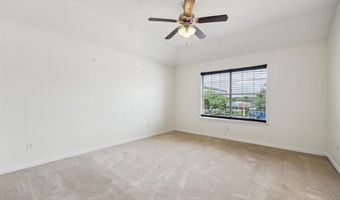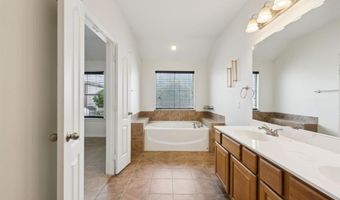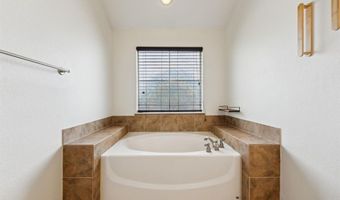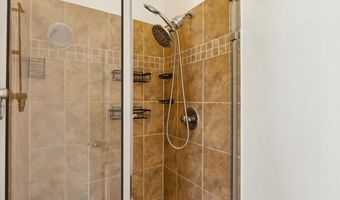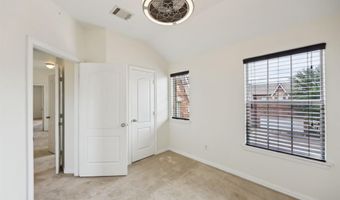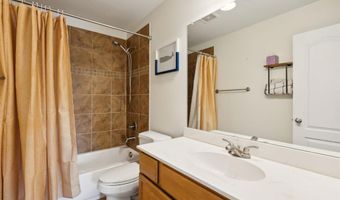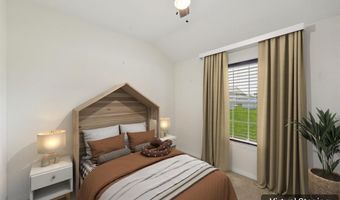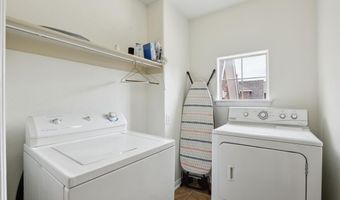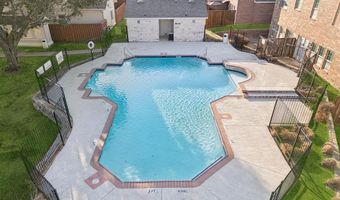706 S Jupiter Rd 907Allen, TX 75002
Snapshot
Description
Stunning 2-Story Condo with a Backyard – Feels Like a Single-Family Home! Welcome to one of the largest and most desirable units in this community! This rare 2-story condo in the heart of Allen, TX offers the perfect blend of comfort, convenience, and modern living. Step inside to an open and bright layout featuring an expansive dining, living, and kitchen area. The kitchen boasts stainless steel appliances, a center island, and ample storage, while the spacious living room is flooded with natural light from a stunning wall of windows. A convenient half bath rounds out the main floor. Upstairs, retreat to your private owner’s suite with a spa-like en-suite bath featuring a dual-sink vanity, soaking tub, separate shower, and a large walk-in closet. Two additional bedrooms share a full bath, along with a cozy loft space—perfect for a home office or reading nook. The laundry room is also conveniently located upstairs. But the real gem? An unheard-of, large fenced backyard—ideal for pets, a playset, or even a hot tub! Plus, this home is loaded with smart features, including a smart thermostat and an EV charging outlet. Centrally located with NEW dog park just a short stroll away, near top dining spots like Roman Cucina and Wayback Burgers, shopping at Allen Premium Outlets, and outdoor fun at Allen Station Park—all just minutes away! Mortgage savings may be available for buyers of this listing. Don't miss this rare find—schedule a showing today!
More Details
Features
History
| Date | Event | Price | $/Sqft | Source |
|---|---|---|---|---|
| Listed For Sale | $335,000 | $202 | Redfin Corporation |
Expenses
| Category | Value | Frequency |
|---|---|---|
| Home Owner Assessments Fee | $297 | Monthly |
Nearby Schools
Special Education School Pat Dillard Special Achievement Center | 0.4 miles away | KG - 12 | |
Elementary School Alton Boyd Elementary | 0.5 miles away | PK - 06 | |
Middle School W E Pete Ford Middle | 0.4 miles away | 07 - 08 |
