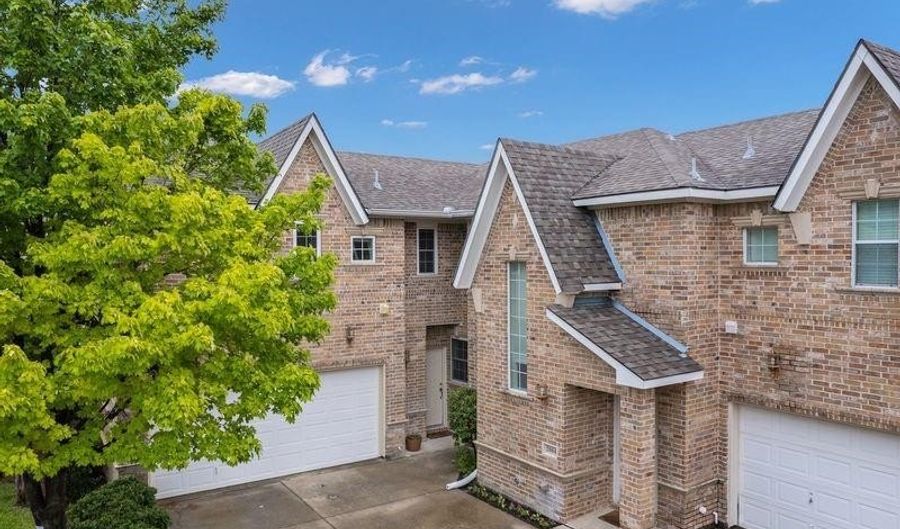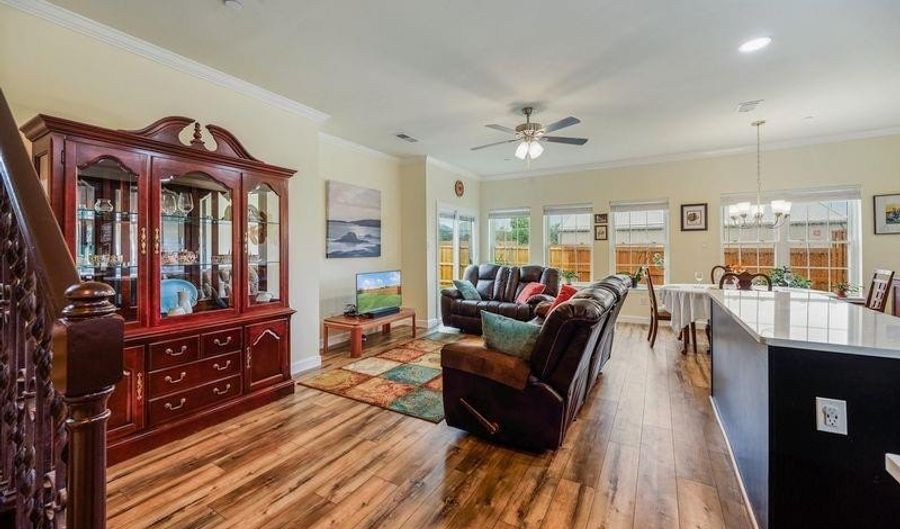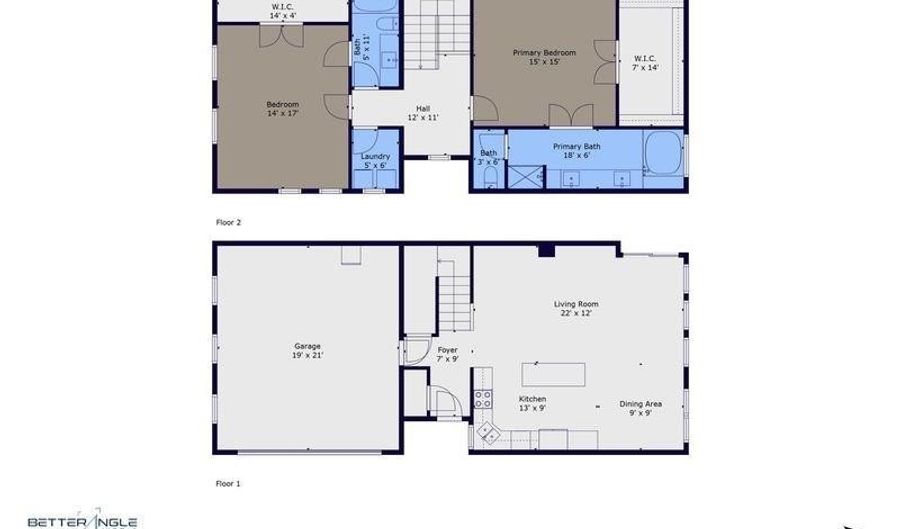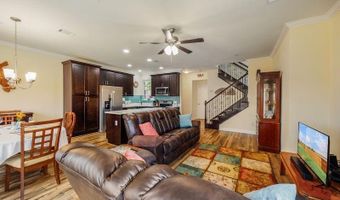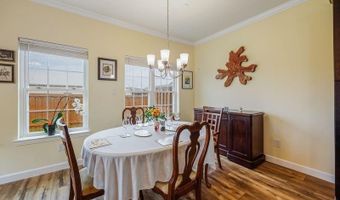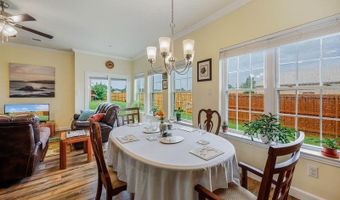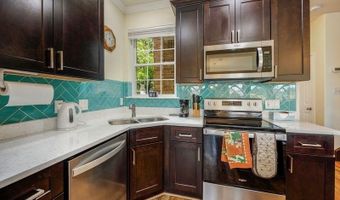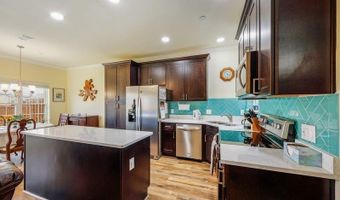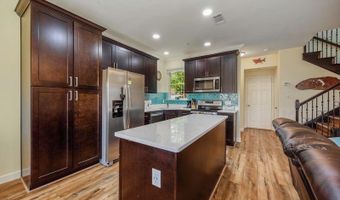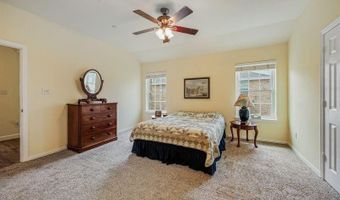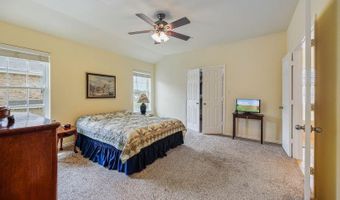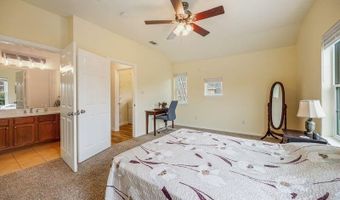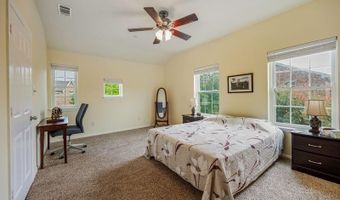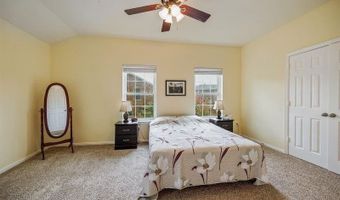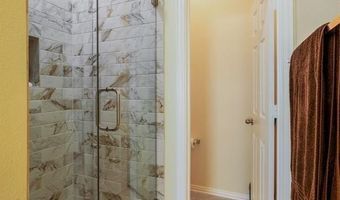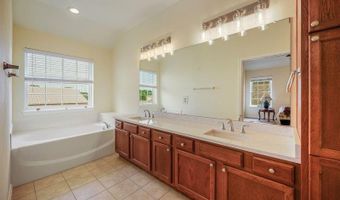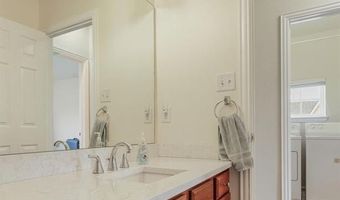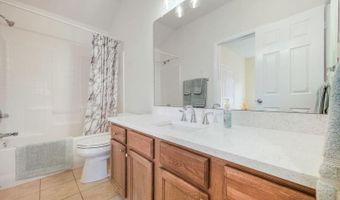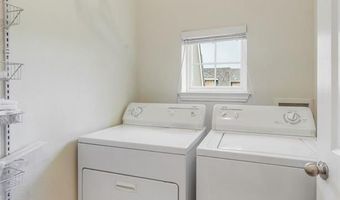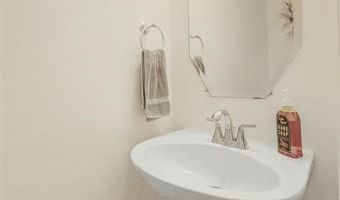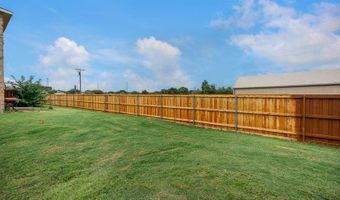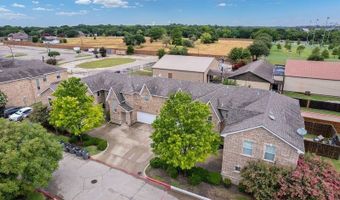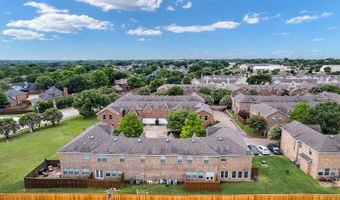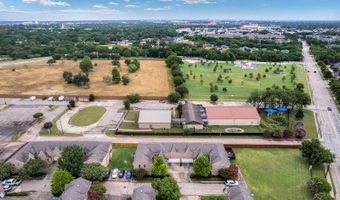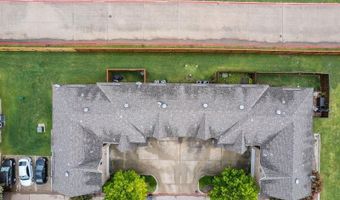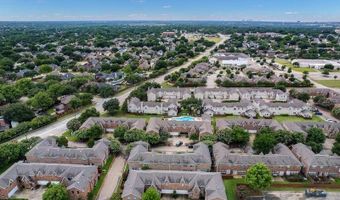706 S Jupiter Rd 2002Allen, TX 75002
Snapshot
Description
**Chic Urban Retreat in Allen, TX**
Nestled in the vibrant heart of Allen, this exceptional 2-story condo marries modern elegance with unparalleled convenience. Offering 2 bedrooms, 2 full and one half baths, and a 2-car garage, this home is poised to provide a lifestyle of comfort and convenience. It’s a stone's throw from Allen's premier shopping at the Allen Premium Outlets, tantalizing dining spots, and the outdoor excitement of Allen Station Park.
Step inside to admire the pristine luxury vinyl plank floors that pave the first-floor living spaces. An open, airy design welcomes you with a seamless flow from the expansive living room to the sophisticated dining and kitchen area. The kitchen is a chef's dream, equipped with stainless steel appliances, a center island, custom cabinetry, and generous storage. A stunning wall of windows invites abundant natural light into the living area, creating a warm and welcoming ambiance. A strategically placed half bath caters to guests and adds convenience to the main floor.
Ascend to the second story where comfort continues with the private owner’s suite. An inviting retreat, it features a spa-like en-suite bath equipped with a dual-sink vanity, a soaking tub, a separate shower, and a large walk-in closet offering ample storage. One more comfortable bedroom with another full bath, complemented by a cozy loft space ideal for a home office or intimate reading nook. Completing this floor is a strategically positioned laundry room for added convenience.
Outside, discover the community HOA grassy area perfect for relaxation or entertainment, maintained meticulously by the HOA along with front yard, roof and foundation. Residents also enjoy access to a refreshing community pool, a key highlight of this vibrant neighborhood. The brand new Allen dog park is just steps away.
Experience the blend of sophistication, convenience, and community that this beautiful condo offers in one of Allen’s most desirable locales.
More Details
Features
History
| Date | Event | Price | $/Sqft | Source |
|---|---|---|---|---|
| Listed For Sale | $360,000 | $221 | Coldwell Banker Apex, REALTORS |
Expenses
| Category | Value | Frequency |
|---|---|---|
| Home Owner Assessments Fee | $297 | Monthly |
Nearby Schools
Special Education School Pat Dillard Special Achievement Center | 0.4 miles away | KG - 12 | |
Elementary School Alton Boyd Elementary | 0.5 miles away | PK - 06 | |
Middle School W E Pete Ford Middle | 0.4 miles away | 07 - 08 |
