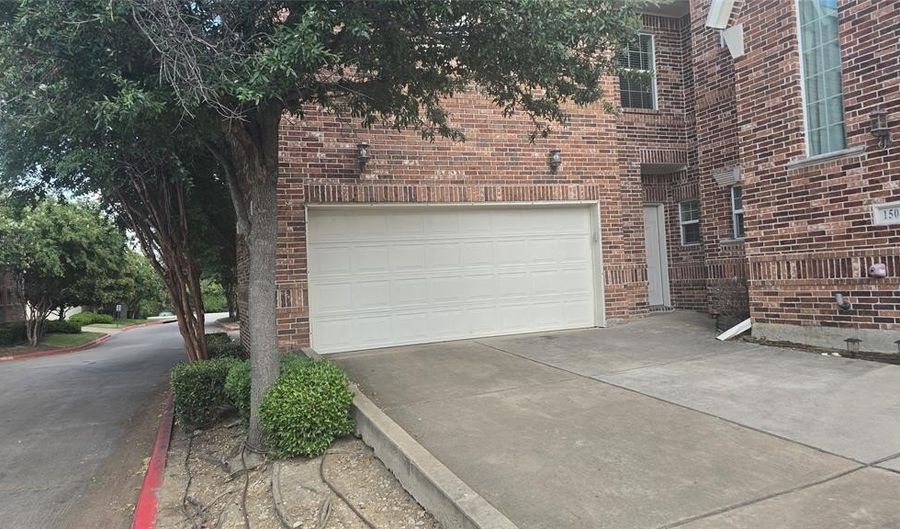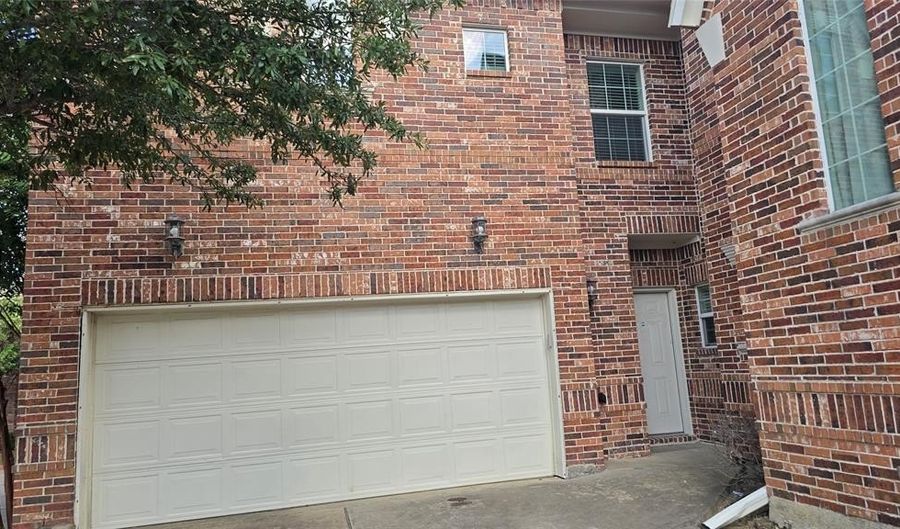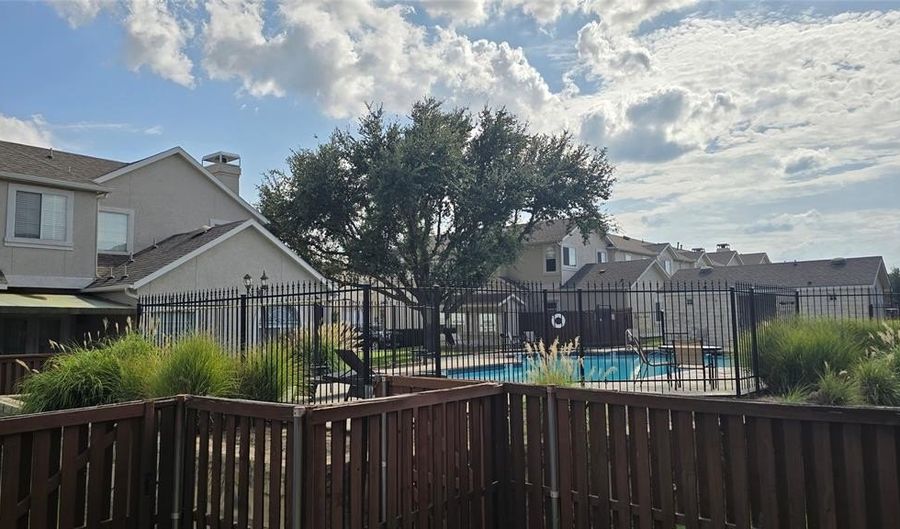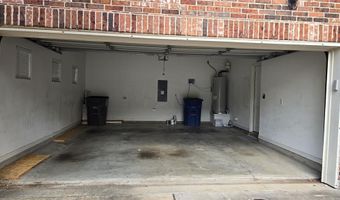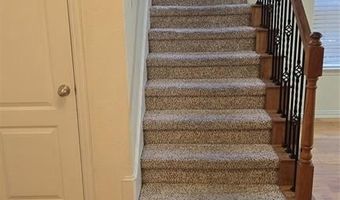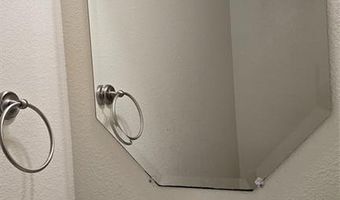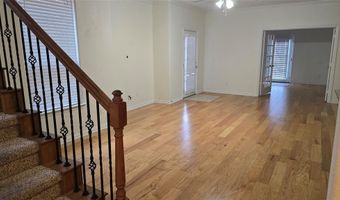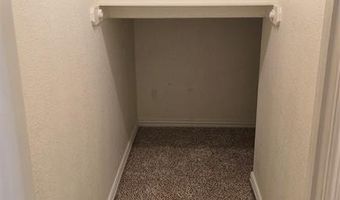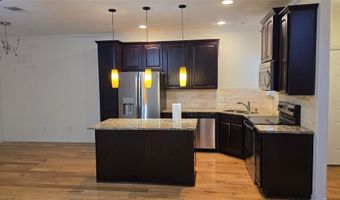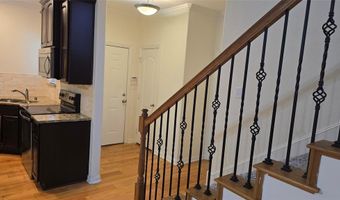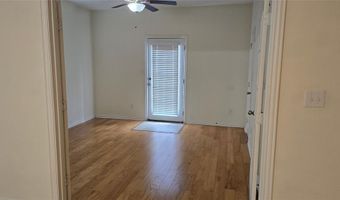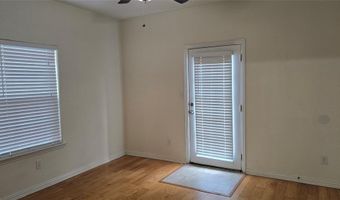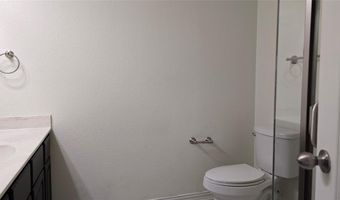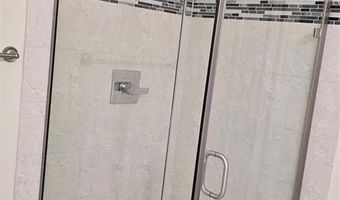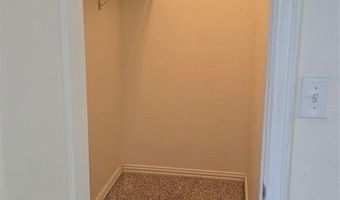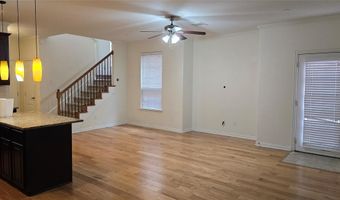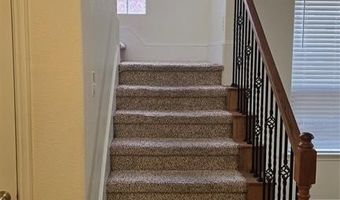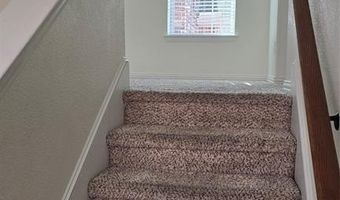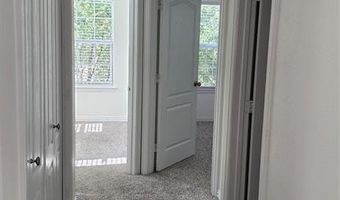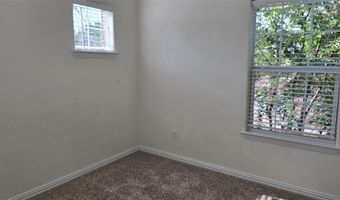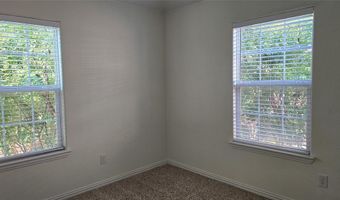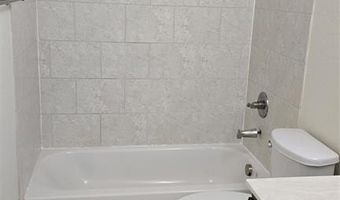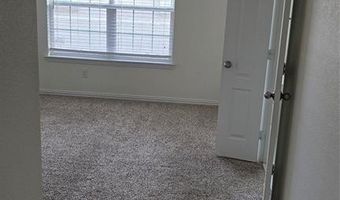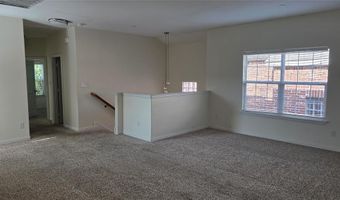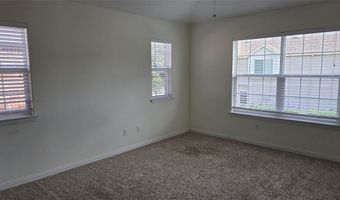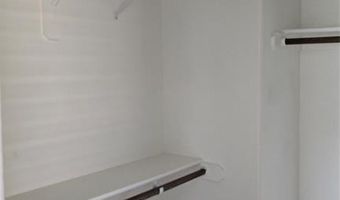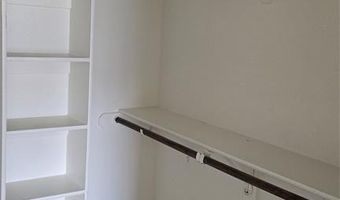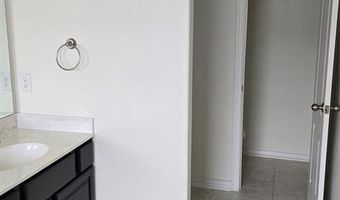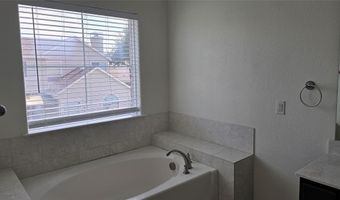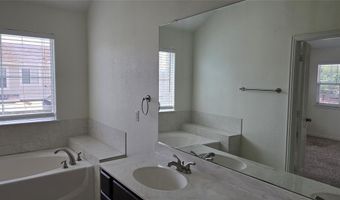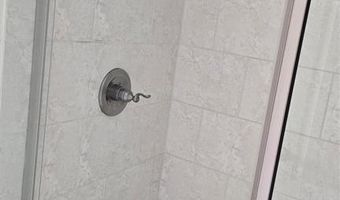706 S Jupiter Rd 1507Allen, TX 75002
Price
$2,799/mo
Listed On
Type
For Rent
Status
Active
4 Beds
4 Bath
2304 sqft
For Rent $2,799/mo
Snapshot
Type
For Sale
Category
Rent
Property Type
Residential Lease
Property Subtype
Single Family Residence
MLS Number
21022486
Parcel Number
R501700015071
Property Sqft
2,304 sqft
Lot Size
0.02 acres
Year Built
2012
Year Updated
Bedrooms
4
Bathrooms
4
Full Bathrooms
3
3/4 Bathrooms
0
Half Bathrooms
1
Quarter Bathrooms
0
Lot Size (in sqft)
958.32
Price Low
-
Room Count
-
Building Unit Count
-
Condo Floor Number
-
Number of Buildings
-
Number of Floors
2
Parking Spaces
0
Location Directions
From US 75 S: Head south on US-75 S Take exit 33 toward Bethany Dr Merge onto S Central Expy Turn left onto W Bethany Dr Turn left onto Prestige Cir Turn left From US 75 N: Head North on US-75 N Take exit 33 toward Bethany Dr Turn Right onto W Bethany Dr Turn left onto Prestige Cir Turn left
Legal Description
CHATEAUX OF ALLEN TOWNHOMES THE (CAL), UNIT 1
Subdivision Name
Chateaux Of Allen Twnhms The
Special Listing Conditions
Auction
Bankruptcy Property
HUD Owned
In Foreclosure
Notice Of Default
Probate Listing
Real Estate Owned
Short Sale
Third Party Approval
Description
Well-maintained townhome for lease. Lots of upgrades with wood floors throughout the first floor, backsplash, stainless steel appliances, rainshower, and attached garage. One guest bedroom in-law suite downstairs with an attached bathroom. Own private backyard, Everything exterior is maintained by HOA(HOA is included in the rent) except for your private backyard. Master and 2 bedrooms upstairs with 1.5 baths down and 2 baths up. Steps away from the community swimming pool. Great schools, parks, malls, Allen event center, and close to many shopping centers. Easy access to Hwy 75 & 121.
More Details
MLS Name
North Texas Real Estate Information Systems, Inc.
Source
ListHub
MLS Number
21022486
URL
MLS ID
NTREIS
Virtual Tour
PARTICIPANT
Name
Will Puente
Primary Phone
(888) 909-9914
Key
3YD-NTREIS-0586952
Email
team@willpuente.com
BROKER
Name
Expert Way Realty, LLC
Phone
(281) 608-6053
OFFICE
Name
Savvy Way Realty Inc.
Phone
(888) 909-9914
Copyright © 2025 North Texas Real Estate Information Systems, Inc. All rights reserved. All information provided by the listing agent/broker is deemed reliable but is not guaranteed and should be independently verified.
Features
Basement
Dock
Elevator
Fireplace
Greenhouse
Hot Tub Spa
New Construction
Pool
Sauna
Sports Court
Waterfront
Appliances
Microwave
Architectural Style
New Traditional
Construction Materials
Frame
Cooling
Ceiling Fan(s)
Central Air
Electric
Exterior
Fence
Fencing
Fenced
Flooring
Carpet
Tile
Tile - Ceramic
Wood
Heating
Central
Electric (Heating)
Interior
High Speed Internet Available
Parking
Garage
Rooms
Bathroom 1
Bathroom 2
Bathroom 3
Bathroom 4
Bedroom 1
Bedroom 2
Bedroom 3
Bedroom 4
History
| Date | Event | Price | $/Sqft | Source |
|---|---|---|---|---|
| Price Changed | $2,799 -1.79% | $1 | Savvy Way Realty Inc. | |
| Listed For Rent | $2,850 | $1 | Savvy Way Realty Inc. |
Expenses
| Category | Value | Frequency |
|---|---|---|
| Pet Deposit | $300 | Once |
| Security Deposit | $2,850 | Once |
Nearby Schools
Special Education School Pat Dillard Special Achievement Center | 0.4 miles away | KG - 12 | |
Elementary School Alton Boyd Elementary | 0.5 miles away | PK - 06 | |
Middle School W E Pete Ford Middle | 0.4 miles away | 07 - 08 |
Get more info on 706 S Jupiter Rd 1507, Allen, TX 75002
By pressing request info, you agree that Residential and real estate professionals may contact you via phone/text about your inquiry, which may involve the use of automated means.
By pressing request info, you agree that Residential and real estate professionals may contact you via phone/text about your inquiry, which may involve the use of automated means.
