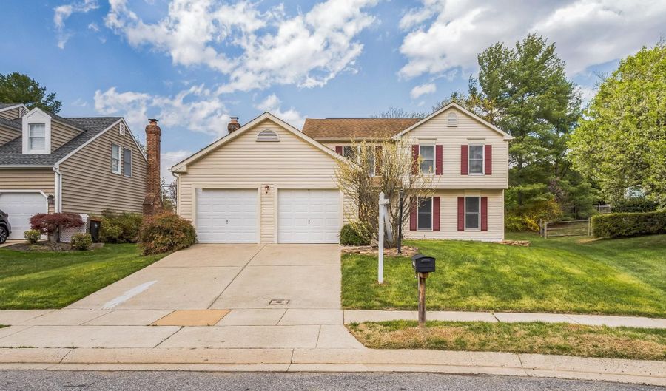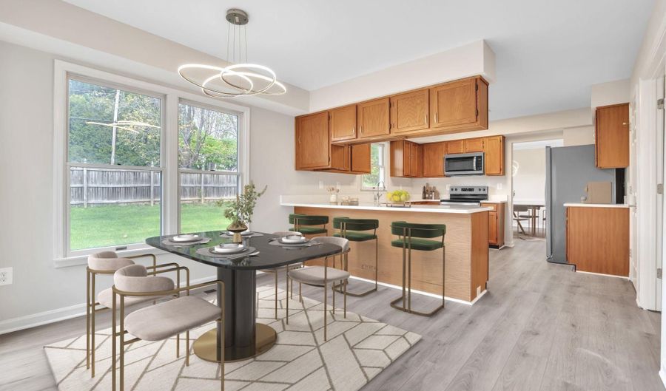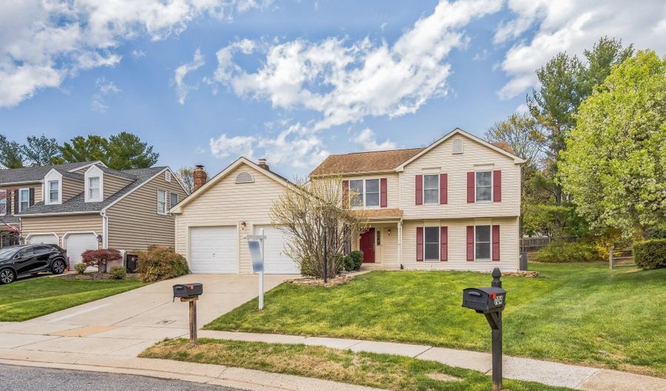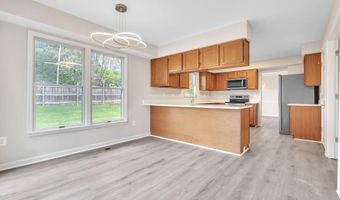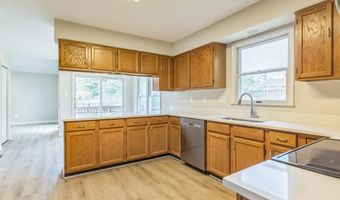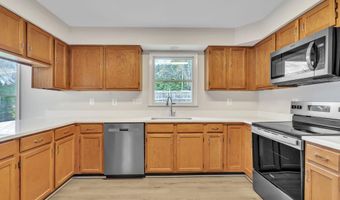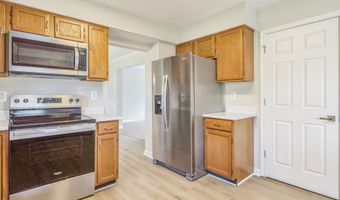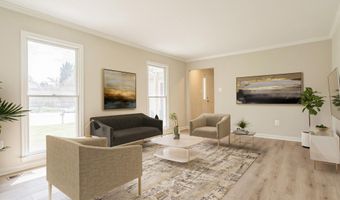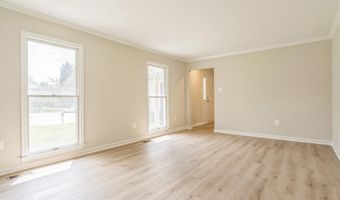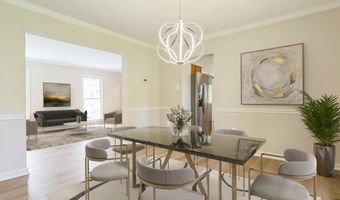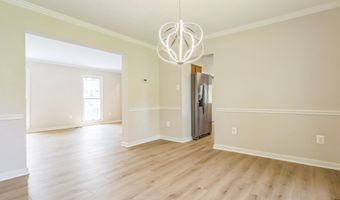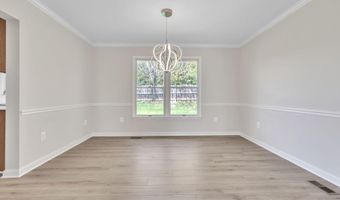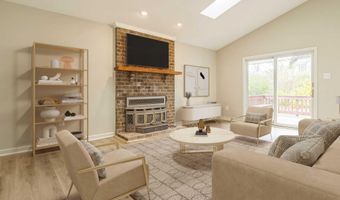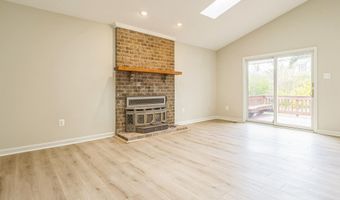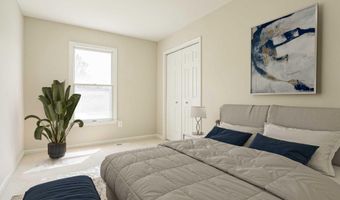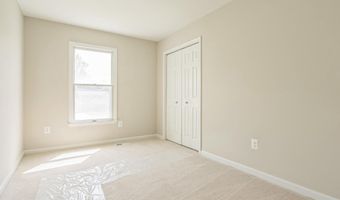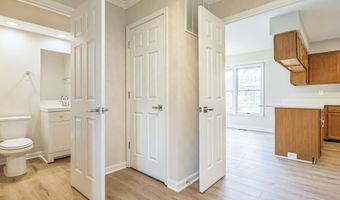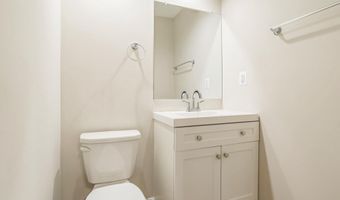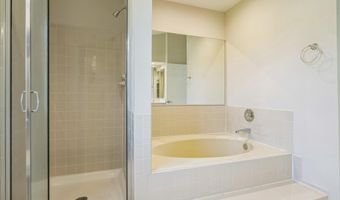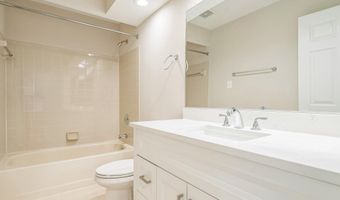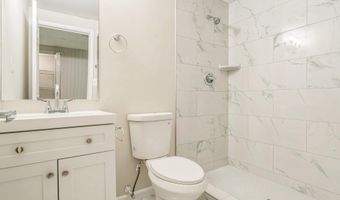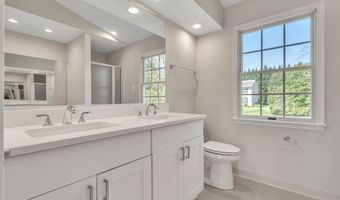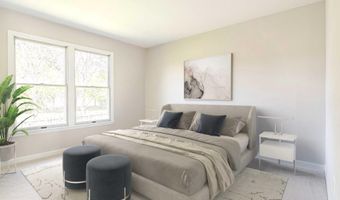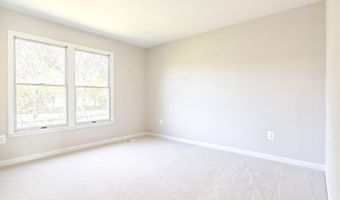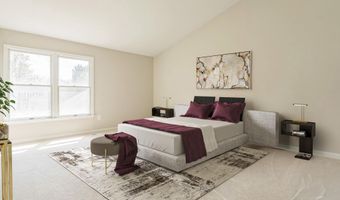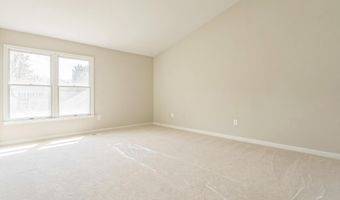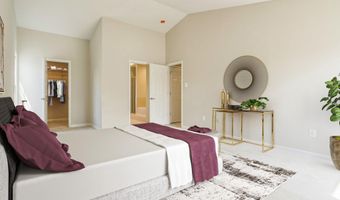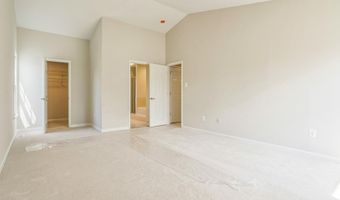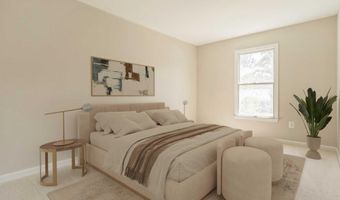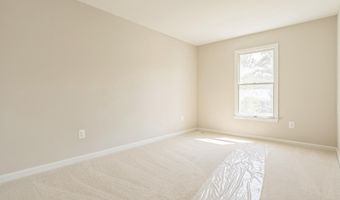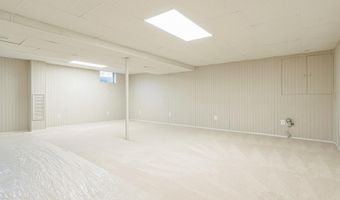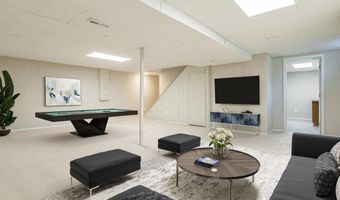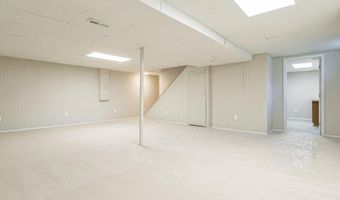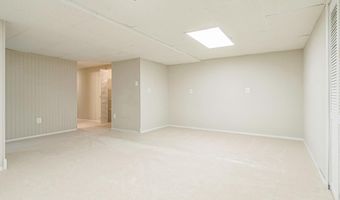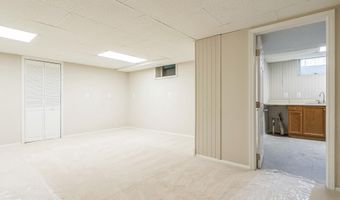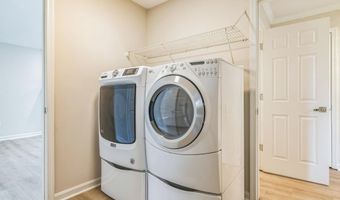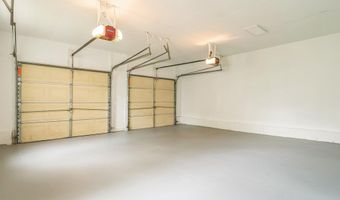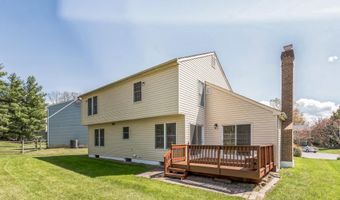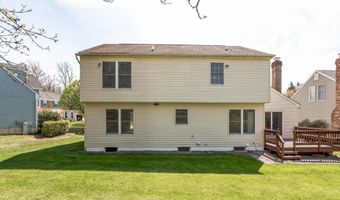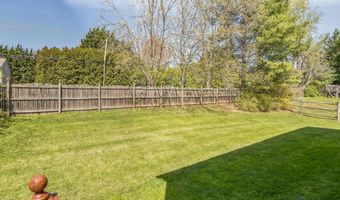706 LELIA Ct Bel Air, MD 21014
Snapshot
Description
Your next chapter starts here—don’t miss this spacious, light-filled colonial with room for everyone and everything!
This spacious 4-bedroom, 3.5-bath colonial offers the ideal setup for comfortable living and entertaining. All bedrooms are located on the upper level, giving everyone their own space while keeping the main level wide open for everyday life.
You'll love the bright family room with a cozy brick fireplace, sleek new floors, and plenty of natural light pouring in from the large glass sliding door that opens directly onto the back deck—perfect for easy indoor-outdoor flow.
The kitchen is outfitted with stainless steel appliances, quartz counters, and classic wood cabinetry.
Downstairs, the finished basement includes a full bath, making it a great option for guests, a home gym, or movie nights. The backyard is a peaceful green space with a spacious deck for relaxing or hosting, and the attached 2-car garage adds both convenience and storage.
Come check it out! Schedule your showing today and see why this could be the one!
More Details
Features
History
| Date | Event | Price | $/Sqft | Source |
|---|---|---|---|---|
| Listed For Sale | $550,000 | $242 | EXP Realty, LLC |
Expenses
| Category | Value | Frequency |
|---|---|---|
| Home Owner Assessments Fee | $55 | Quarterly |
Taxes
| Year | Annual Amount | Description |
|---|---|---|
| $4,510 |
Nearby Schools
Elementary School Emmorton Elementary | 1 miles away | KG - 05 | |
Elementary School Bel Air Elementary | 1.7 miles away | PK - 05 | |
High School Bel Air High | 2.1 miles away | 09 - 12 |
