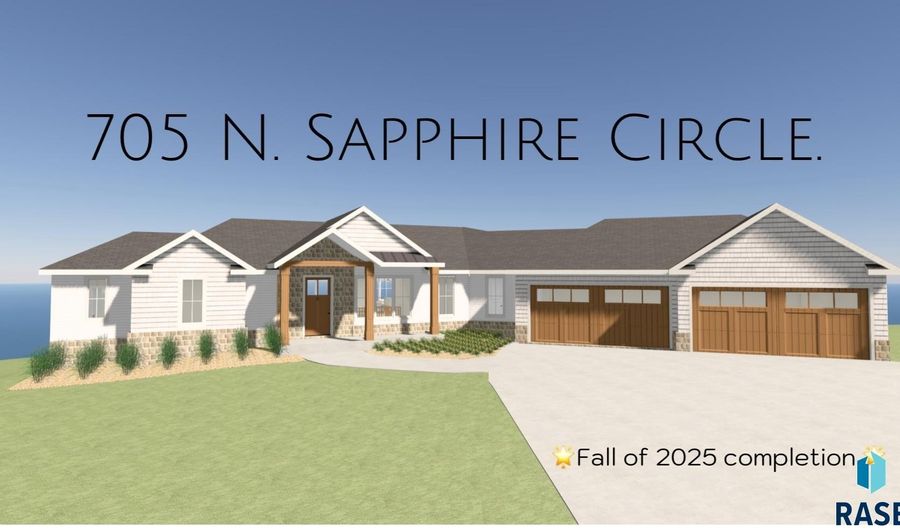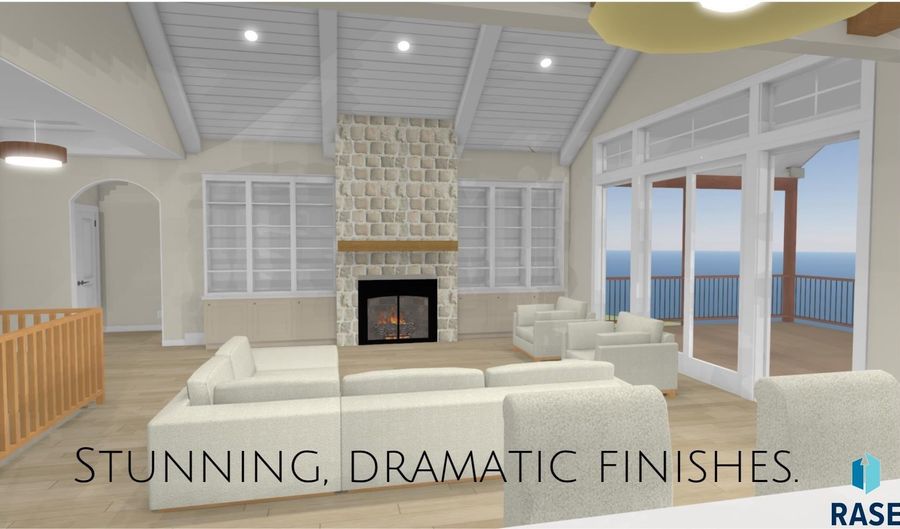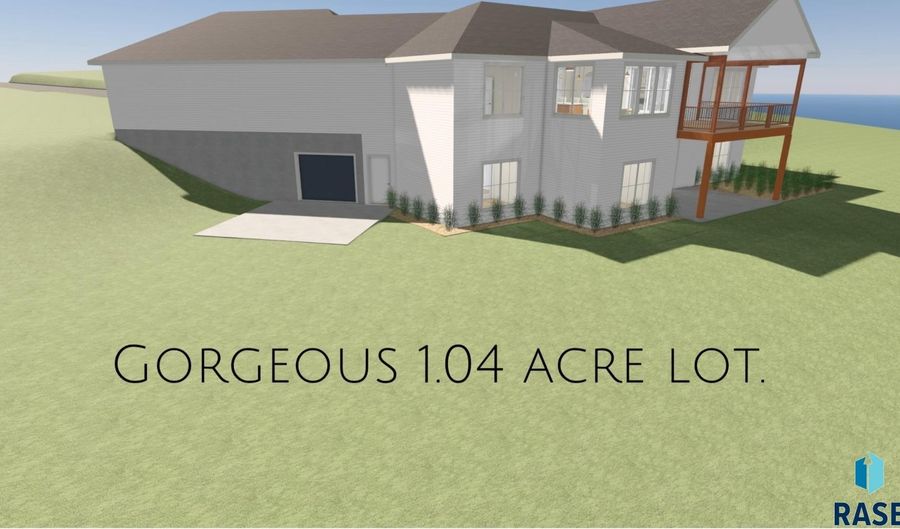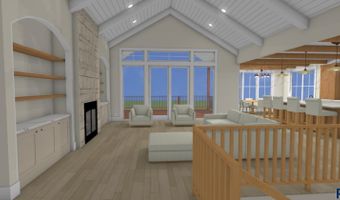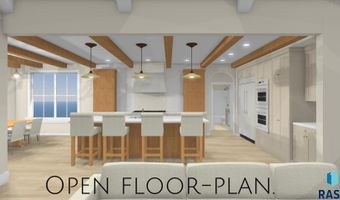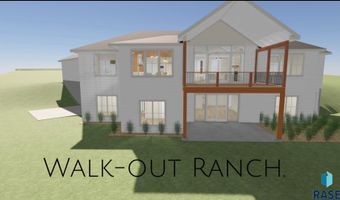705 N Sapphire Cir Brandon, SD 57005
Snapshot
Description
Dewitt Companies LLC presents this PREMIUM ranch style walk-out dwelling sited on just over ONE ACRE scenic lot in Brandon, South Dakota. FOUR STALL GARAGE plus same size core-floor on walk-out lower level!! This spectacular dwelling will be ready for you and your family just in time for Thanksgiving dinner. Welcome to your brand new home with all of the designer finishes already chosen for you. City water, city sewer, whole house air exchanger and water filtration, full lower level with heated floors, five bedrooms, an exercise room and more will thrill you! Give me a call and I will help you schedule a private meeting/appointment and walk-thru with the builder! It will be so much fun for you and your family to see your new home through completion! Please note; photos are for illustration purposes only; not actual colors etc.
More Details
Features
History
| Date | Event | Price | $/Sqft | Source |
|---|---|---|---|---|
| Listed For Sale | $1,600,000 | $388 | RE/MAX Professionals Inc |
Taxes
| Year | Annual Amount | Description |
|---|---|---|
| $1,981 |
Nearby Schools
Elementary School Brandon Elementary - 03 | 0.9 miles away | PK - 05 | |
High School Brandon Valley High School - 01 | 1.1 miles away | 09 - 12 | |
Middle School Brandon Valley Middle School - 02 | 1.2 miles away | 06 - 08 |
