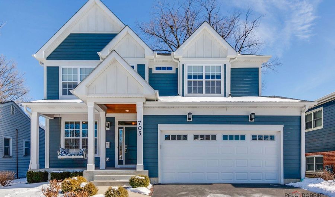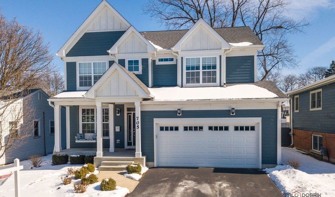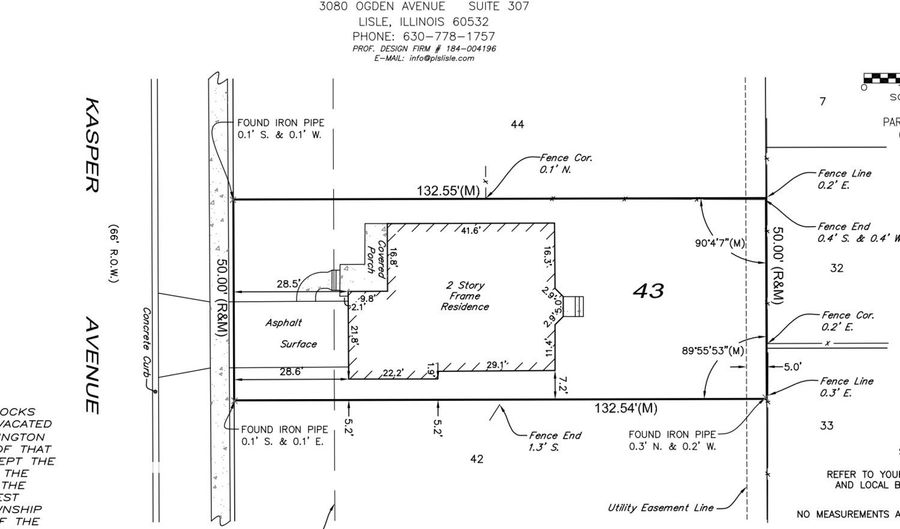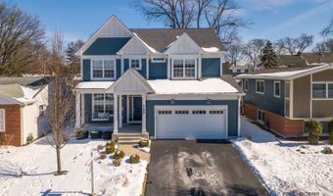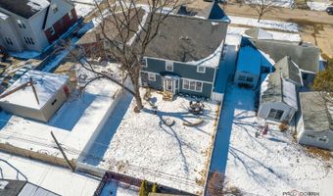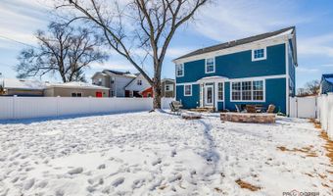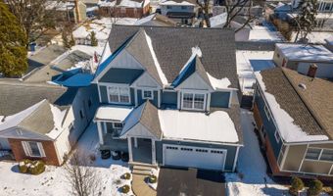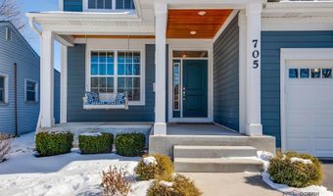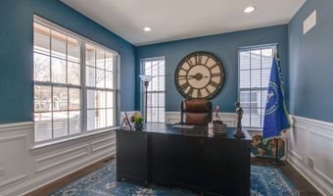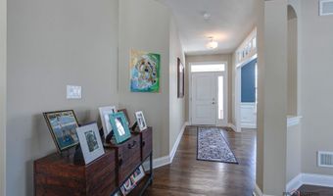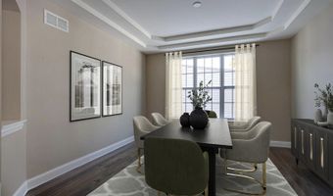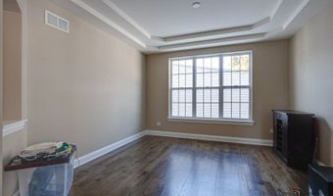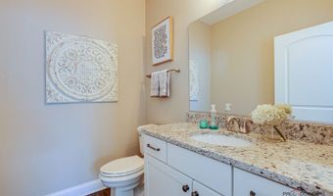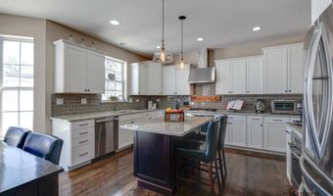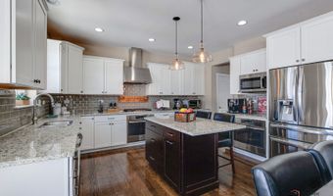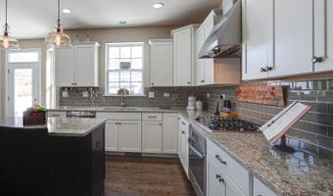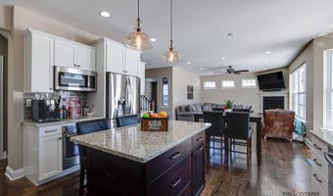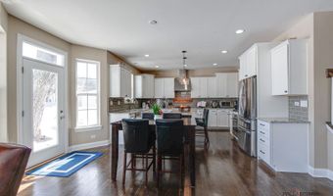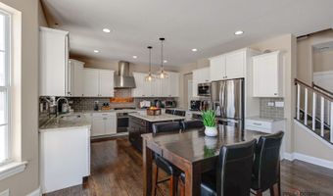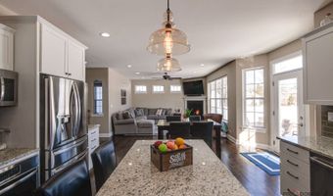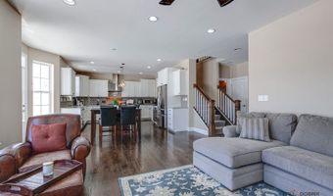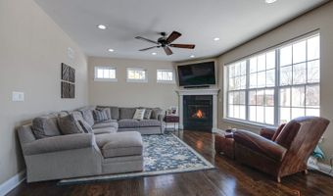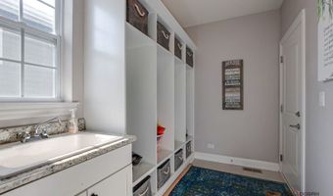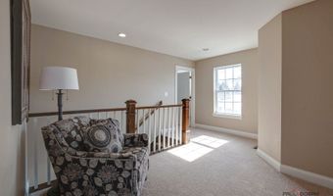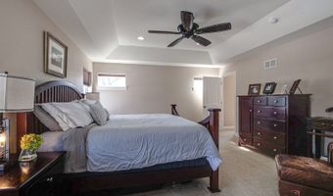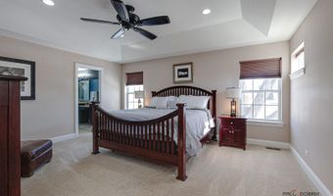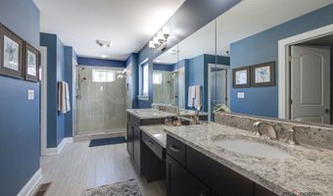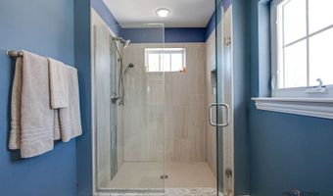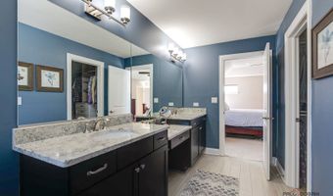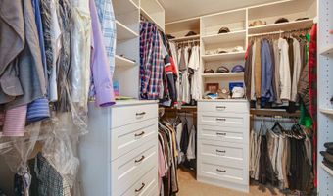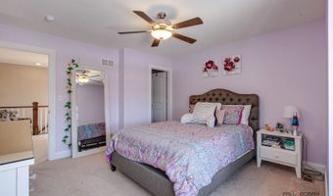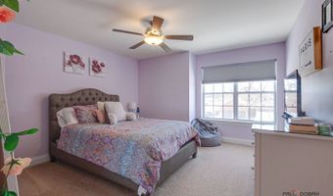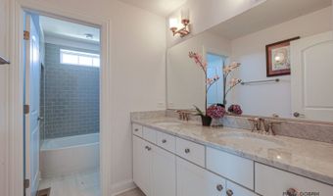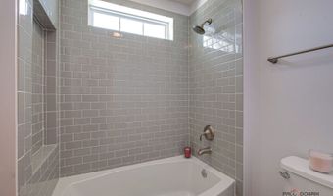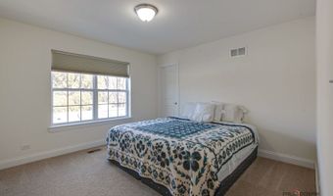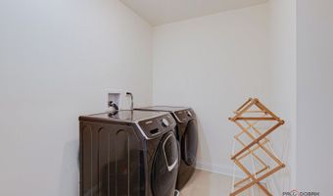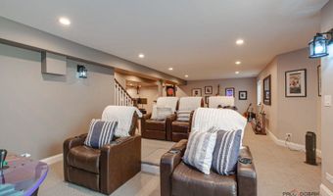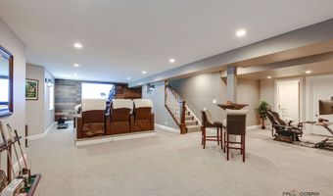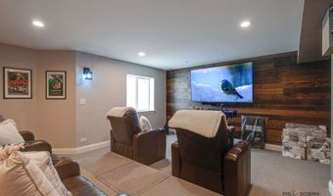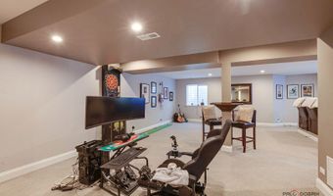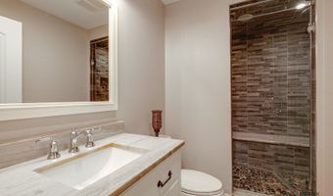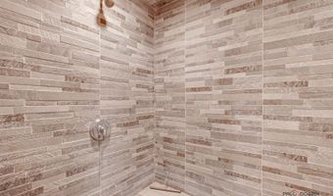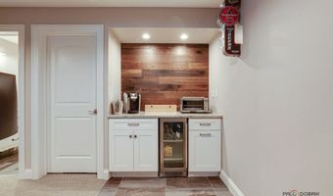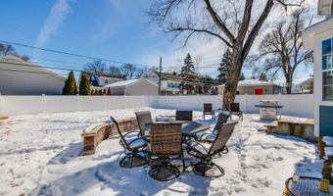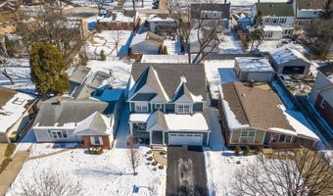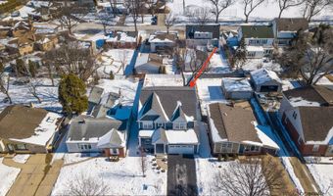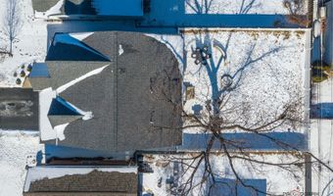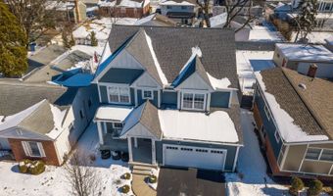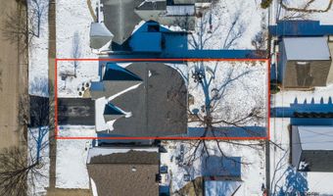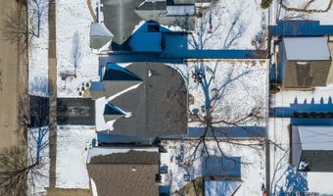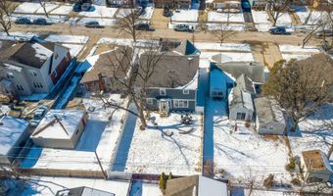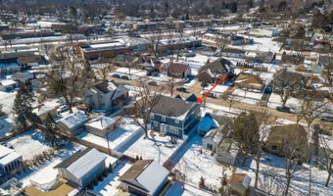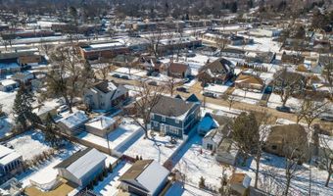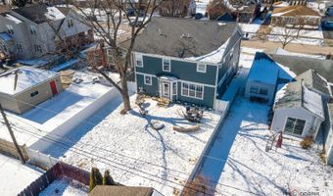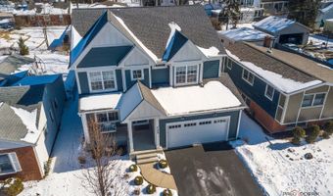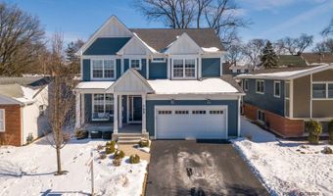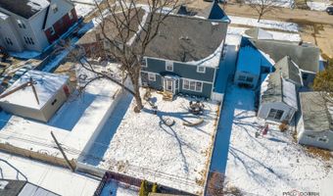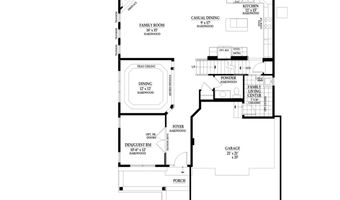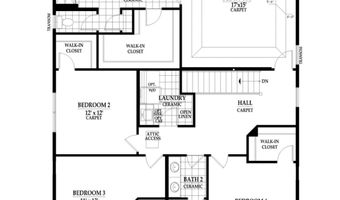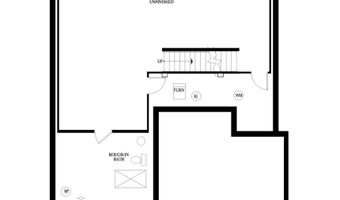705 N Kaspar Ave Arlington Heights, IL 60004
Snapshot
Description
Located just 10-minute walk from downtown Arlington Heights, this stunning craftsman-style home seamlessly combines timeless elegance with everyday comfort. Its prime location offers unparalleled convenience, with the train station mins away, three scenic parks, an ice-skating rink, a state-of-the-art park district gym, and a waterpark all within two blocks. Very close proximity to public award-winning National Blue Ribbon schools and Saint James and Our Lady of the Wayside-both proudly recognized as Blue Ribbon schools. This home is perfectly situated to provide not just charm, but also an ideal balance of practicality and connection. With every essential and leisure activity mere steps away, this home promises a lifestyle of connections. Step inside to discover an open-concept layout, thoughtfully designed to suit both elegant entertaining and relaxed living. A versatile first-floor office invites productivity, while the gourmet kitchen is nothing short of a dream. Custom cabinetry, sleek one inch granite countertops, an eye-catching glass tile backsplash, designer lighting, and top-of-the-line stainless-steel appliances elevate this culinary space. The kitchen flows effortlessly into the spacious Great Room, where a cozy fireplace and ample room for gathering create the heart of the home. Upstairs, your private oasis awaits. The Primary Suite exudes serenity with its tray ceiling, intricate crown molding, and spa-inspired bathroom. Picture dual vanities, luxurious imported granite, and a large shower designed for ultimate relaxation. Family-friendly convenience continues with a second-floor laundry room just steps away. This home is brimming with custom touches, from the built-in mudroom lockers to timeless wainscoting and refined crown molding throughout. The finished basement takes entertaining to the next level, complete with a state-of-the-art movie theater, a full bath featuring a commercial-grade steam room, and a stylish built-in bar. Outdoor living is equally impressive. Relax or entertain in a private, fenced backyard that boasts a custom brick paver patio, a built-in grill, and a gas fire pit for cozy evenings under the stars. A charming front porch swing adds storybook charm and unbeatable curb appeal, while the heated, finished garage is a practical and luxurious. Located within the coveted Hersey High School and Saint Viator High School districts, this exceptional home is a masterpiece of design and craftsmanship. Every detail has been carefully considered, resulting in a seamless combination of style, comfort, and functionality. The prime location offers not just convenience but an unparalleled lifestyle. Step inside and discover the home you've always envisioned-a perfect balance of elegance and everyday living.
More Details
Features
History
| Date | Event | Price | $/Sqft | Source |
|---|---|---|---|---|
| Price Changed | $1,226,000 -1.84% | $433 | RE/MAX Suburban | |
| Listed For Sale | $1,249,000 | $441 | RE/MAX Suburban |
Taxes
| Year | Annual Amount | Description |
|---|---|---|
| 2023 | $20,172 |
Nearby Schools
Elementary School Westgate Elementary School | 1 miles away | KG - 05 | |
Middle School South Middle School | 1 miles away | 06 - 08 | |
Elementary School Patton Elementary School | 1.1 miles away | KG - 05 |
