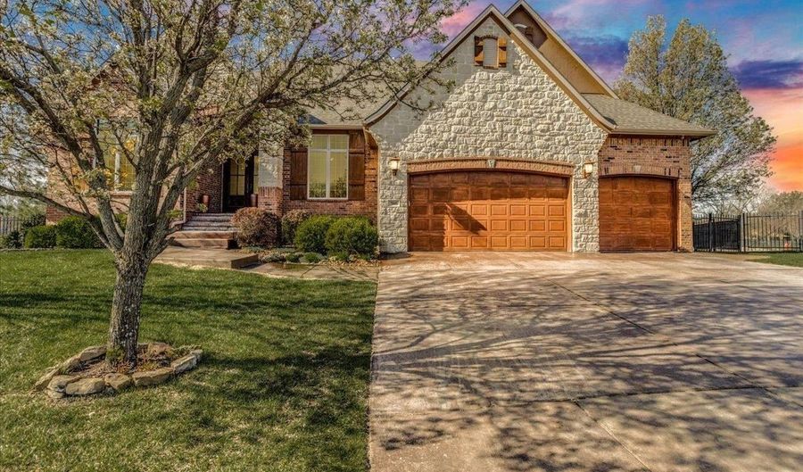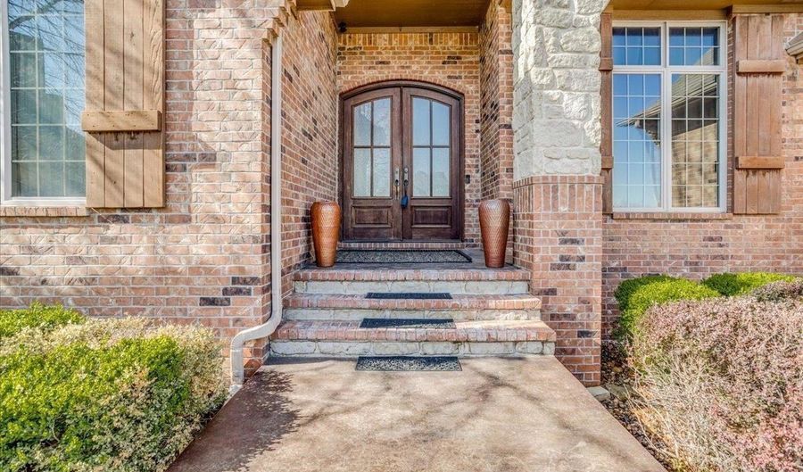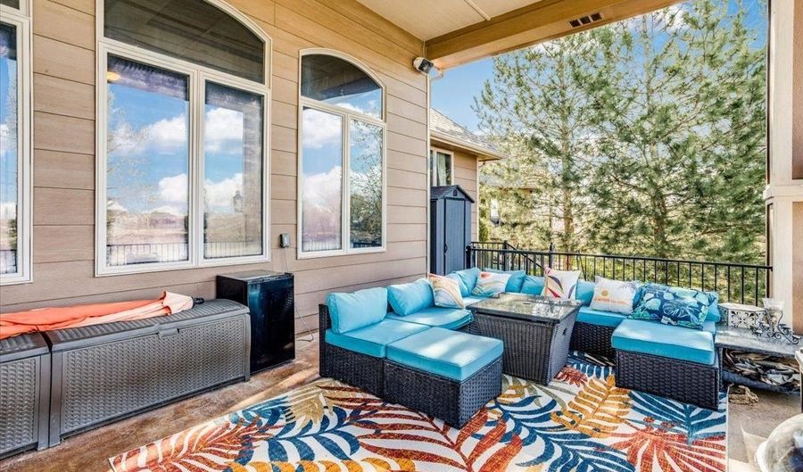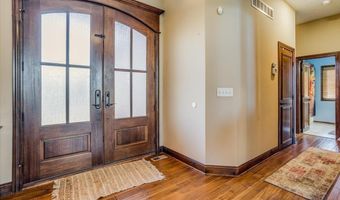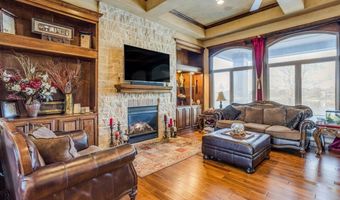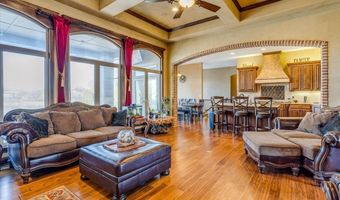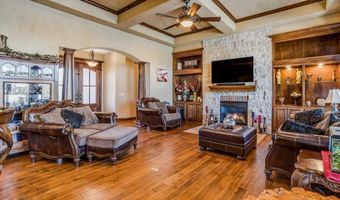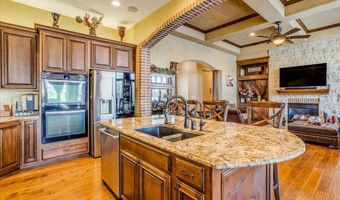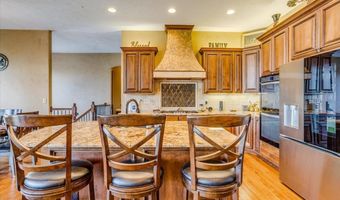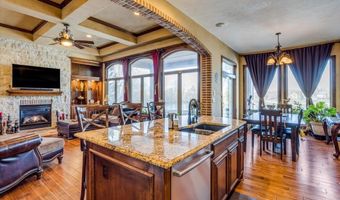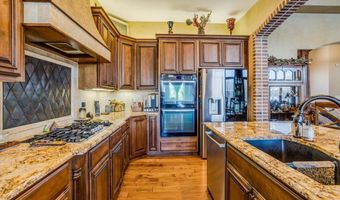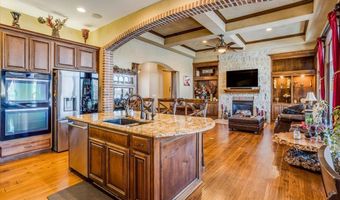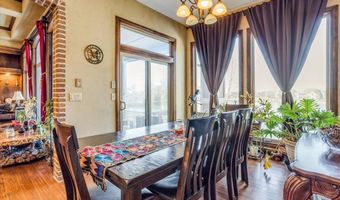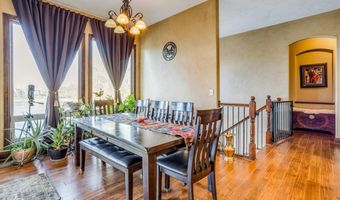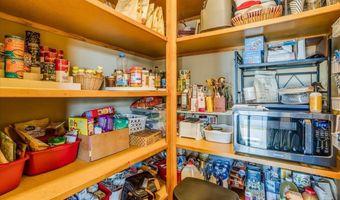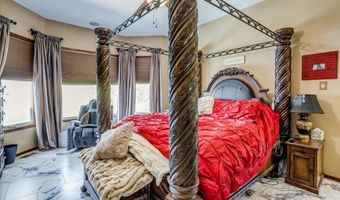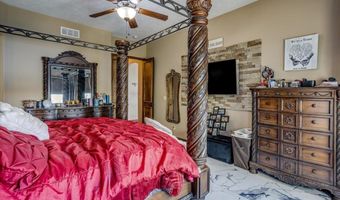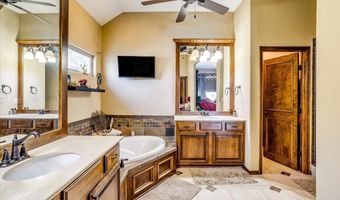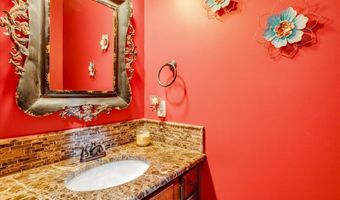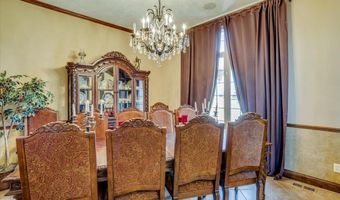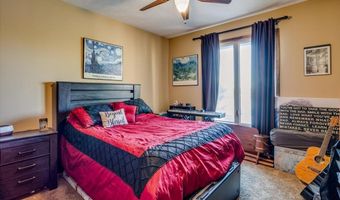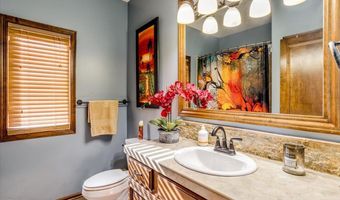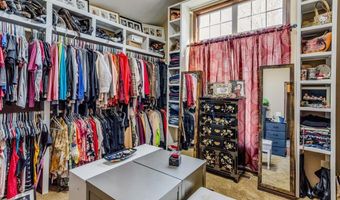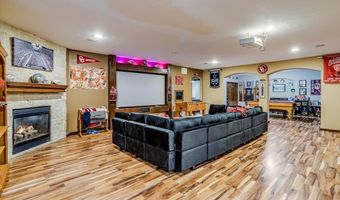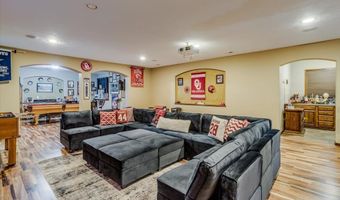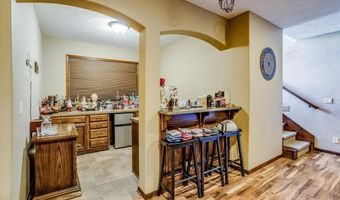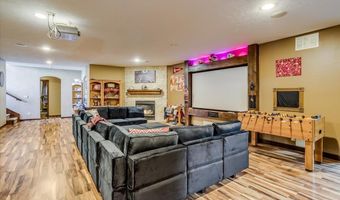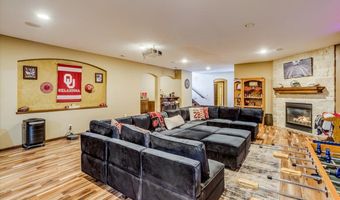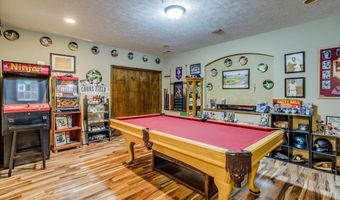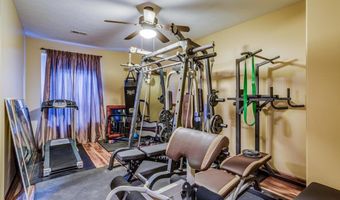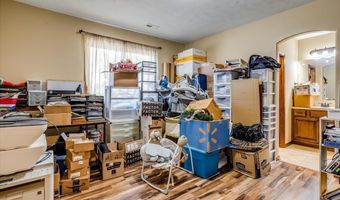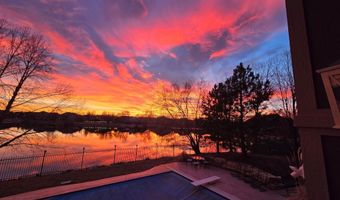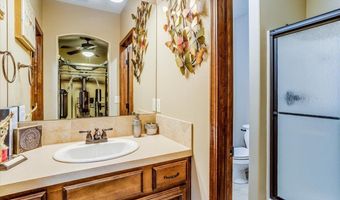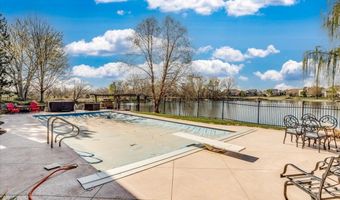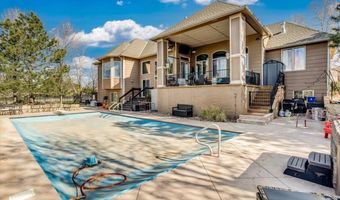705 N Deerfield Ct Andover, KS 67002
Snapshot
Description
This amazing former model home in Andover sits overlooking the lake in Crescent Lakes Estates. As you approach the home, you will see all the details that distinguish this home from others like the stained concrete driveway to the exceptional garage doors. The home has all of the extra details that you want find in other homes in the area. As you enter the double french front entry, you will see a large formal dining area on your right and then breathtaking views from every window out to the water. The great room has beautiful a beamed ceiling with hardwood flooring into the kitchen that offers a large island. The split bedroom floor plan of this home offers a spacious master suite with bay window that looks out over the in ground pool and water. There is a spacious basement with 9 foot ceilings, home theatre, wet bar, game room and family room w/stone fireplace. There are two additional bedrooms with walk in closets separated by Jack and Jill bath in the basement also for even more space. Outside is what sets this home apart with the in ground pool that overlooks the lake and large covered deck for relaxing on those long summer nights. This home is walking distance to the Andover Central Schools along the path located in this private cul-de-sac. PROFESSIONAL PHOTOS TO COME SOON. Sellers will be taking reverse osmosis and water softener, hot tub and infrared sauna.
More Details
Features
History
| Date | Event | Price | $/Sqft | Source |
|---|---|---|---|---|
| Listed For Sale | $750,000 | $163 | Titan Realty |
Expenses
| Category | Value | Frequency |
|---|---|---|
| Home Owner Assessments Fee | $360 |
Taxes
| Year | Annual Amount | Description |
|---|---|---|
| 2024 | $14,062 |
Nearby Schools
Middle School Andover Central Middle School | 0.3 miles away | 06 - 08 | |
Elementary School Sunflower Elementary School | 0.5 miles away | PK - 05 | |
High School Andover Central High School | 0.5 miles away | 09 - 12 |
