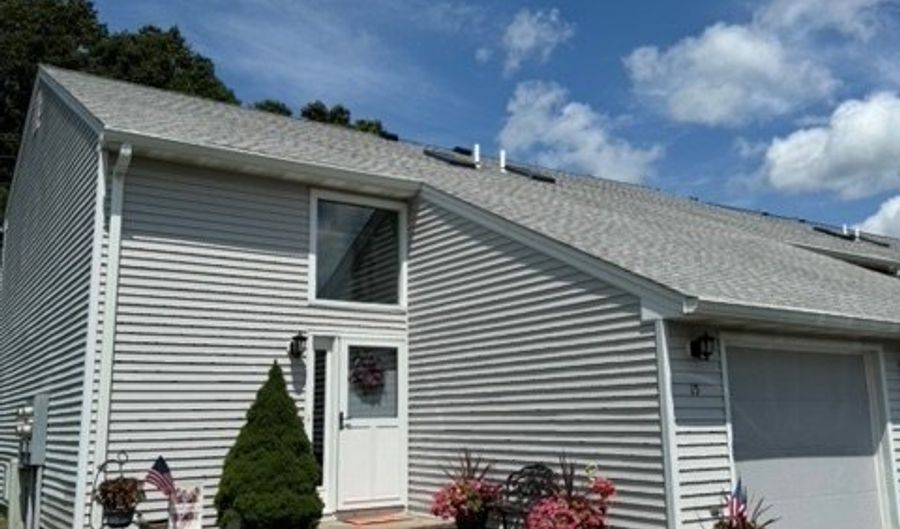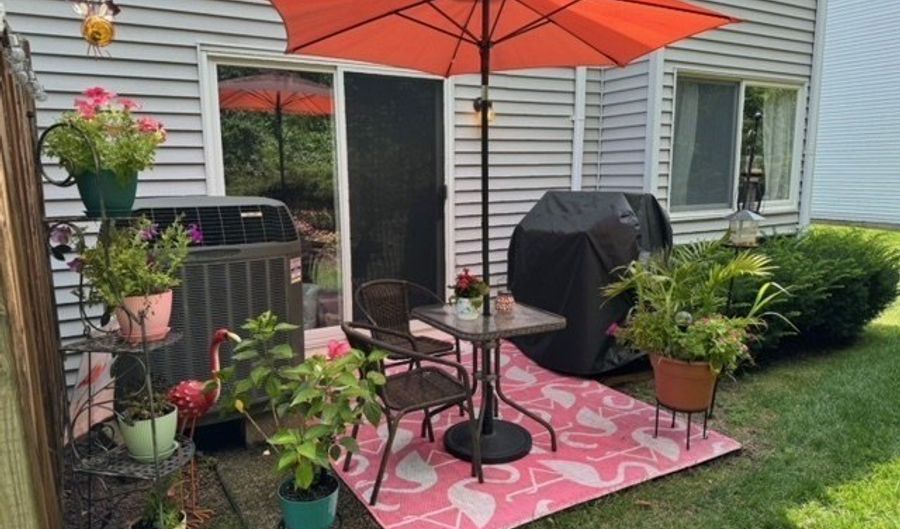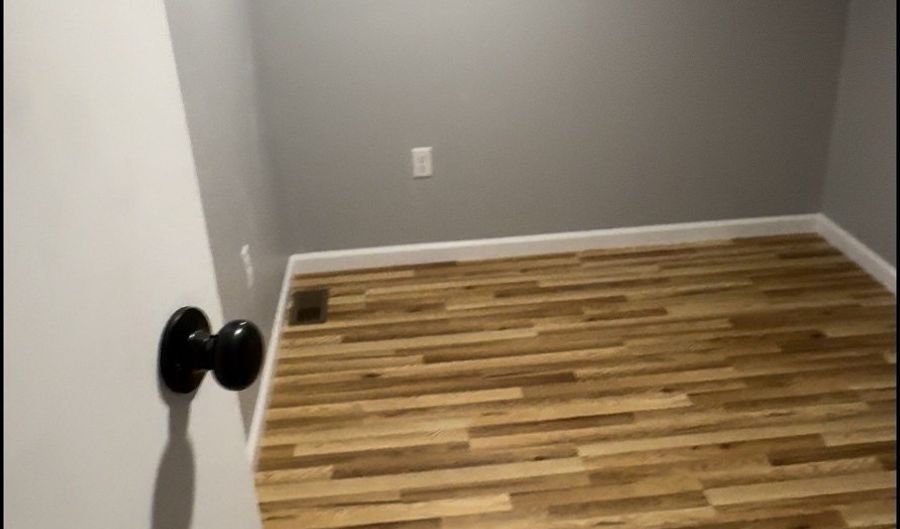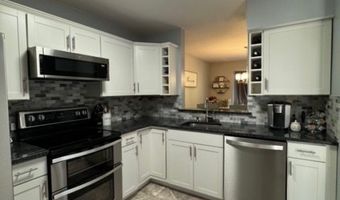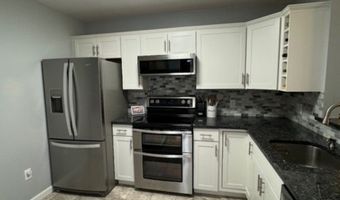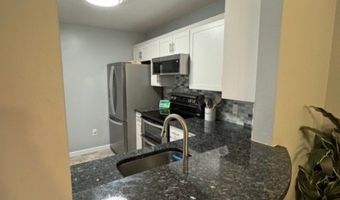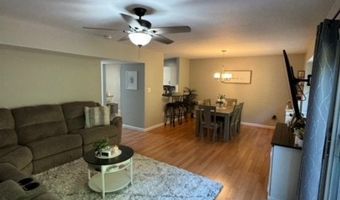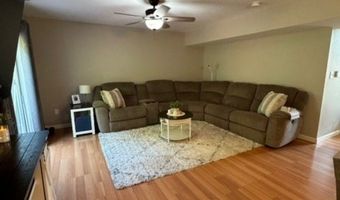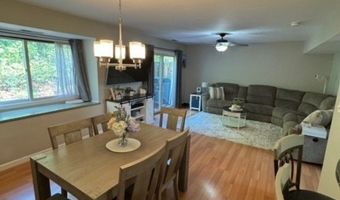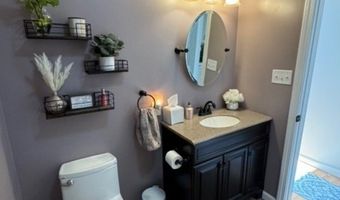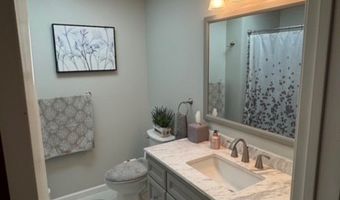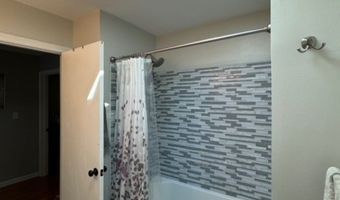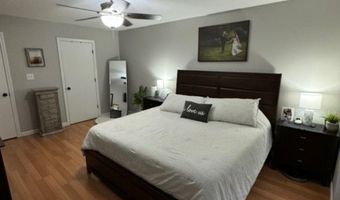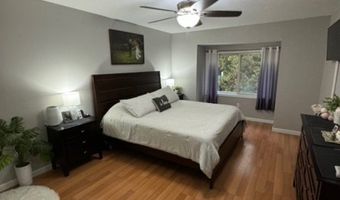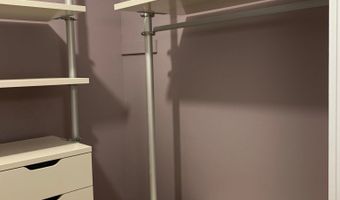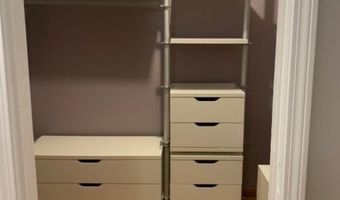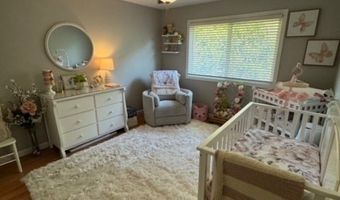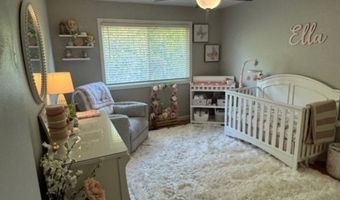705 Lake Ave 15Bristol, CT 06010
Snapshot
Description
Your dream of a move in ready END UNIT 2-Bedroom + Additional Room Condo in a Prime Location is finally on the market! This condo has the option to enter from front door or the attached garage! Not only will you have the convenience of having indoor parking, you also have 2/3 private parking spots directly in front of the unit. The main floor has a practical coat closet by the door, that leads down the hall to the contemporary, updated kitchen with white shaker cabinets, granite counters, SS appliances, dual wine racks AND open concept... including bar stool seating for your guests to stay out of the kitchen while you entertain! The open floor plan of the dinning & living room has ample natural light from the bay windows & the sliding glass doors, that lead to your private patio area - perfect to grill or chill! The main floor also has a gorgeous 1/2 bath & laundry room. Upstairs has two GENEROUSLY sized bedrooms + extra room for whatever your needs are! The master bedroom includes a custom walk-in closet with space for all your things! You wont have to compromise on space since the second bedroom is just as large. The upstairs bathroom is elegantly updated and features a skylight for ambient light as you get ready for your day!
More Details
Features
History
| Date | Event | Price | $/Sqft | Source |
|---|---|---|---|---|
| Listed For Sale | $275,000 | $213 | Vision Real Estate |
Expenses
| Category | Value | Frequency |
|---|---|---|
| Home Owner Assessments Fee | $294 | Monthly |
Nearby Schools
Middle School Memorial Boulevard Middle School | 1.8 miles away | 06 - 08 | |
Other Community - Vocational Program | 1.9 miles away | 00 - 00 | |
Elementary School South Side School | 1.8 miles away | PK - 05 |
