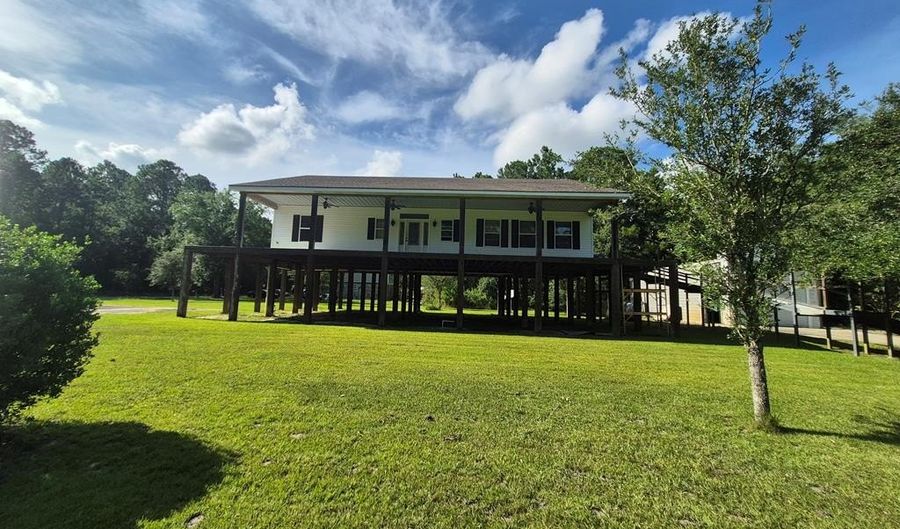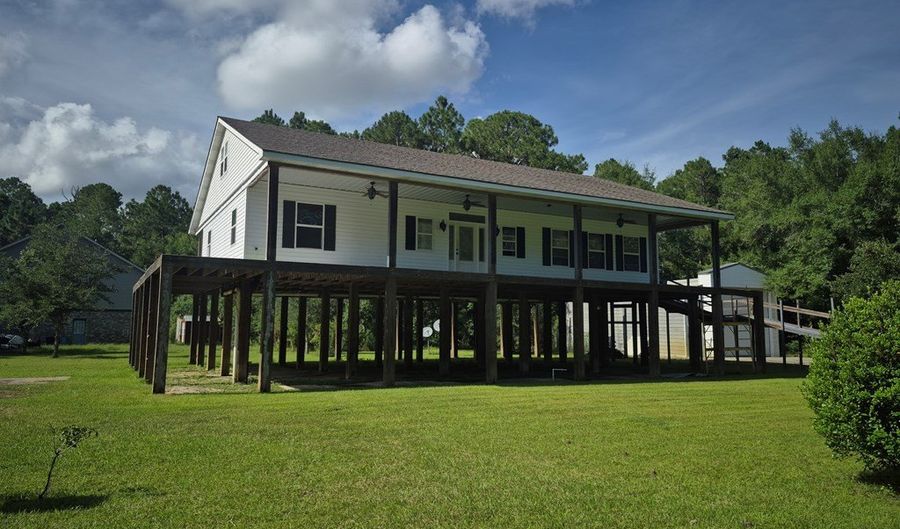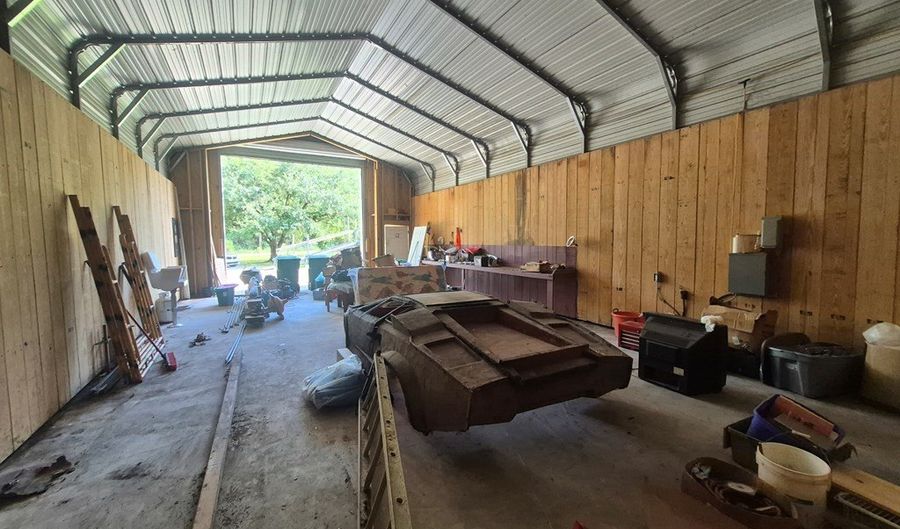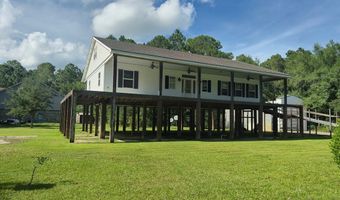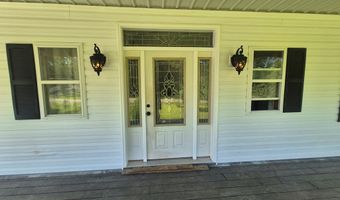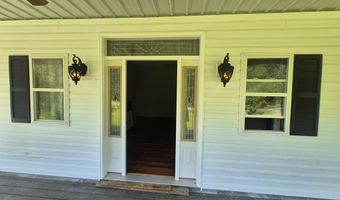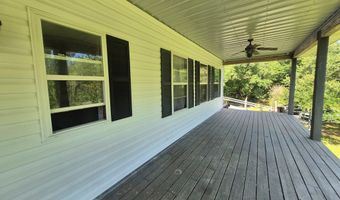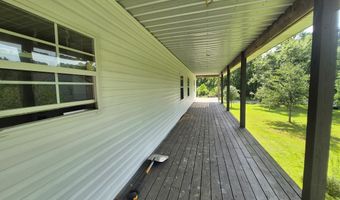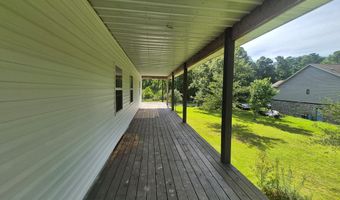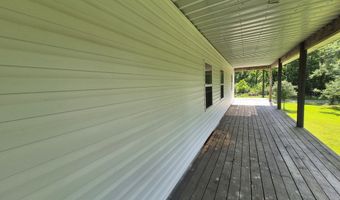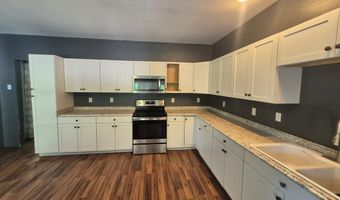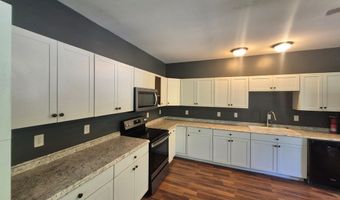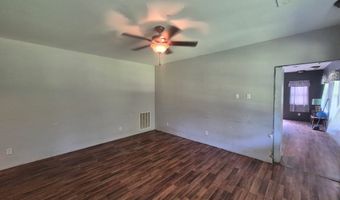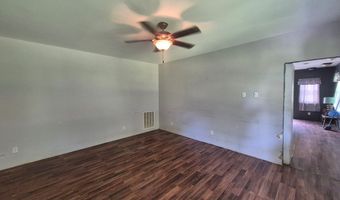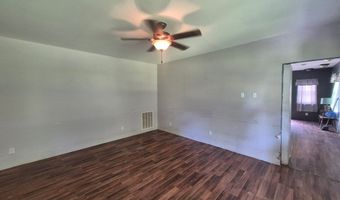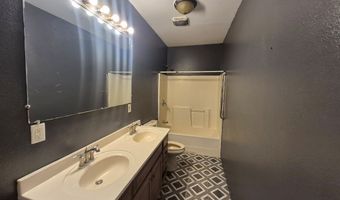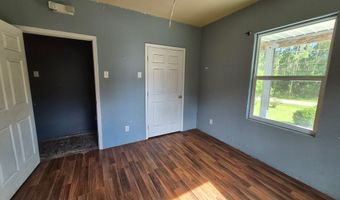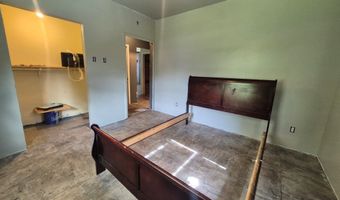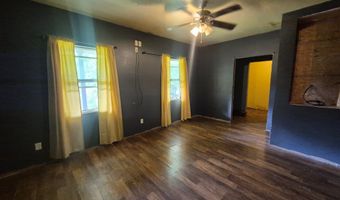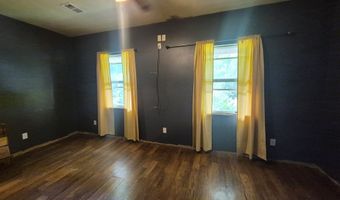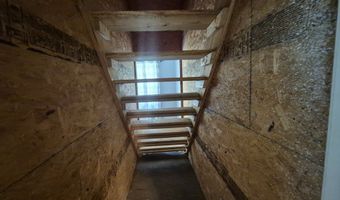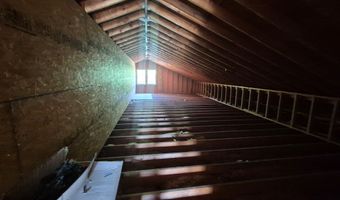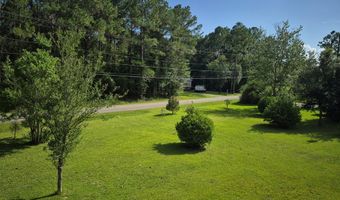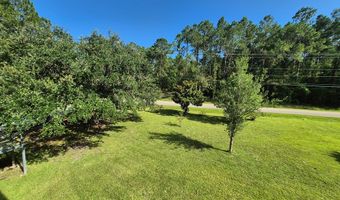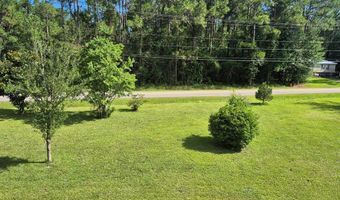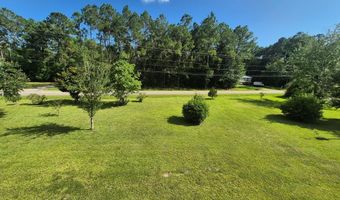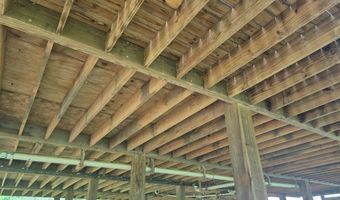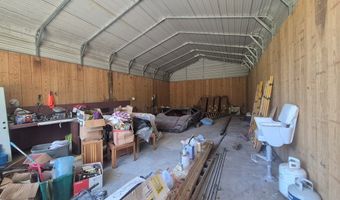7041 Hancock Dr Bay St. Louis, MS 39520
Snapshot
Description
Elevated Fixer-Upper with Major Potential!! This home features 3 Bedrooms, 2 bathrooms, and an expandable second story. Nestled on a spacious lot surrounded by trees, this elevated home is packed with potential and just waiting for your personal touch. The home sits high on sturdy pilings and features a deep front porch ideal for relaxing and enjoying the peaceful surroundings. Inside, the property needs some work and was never fully completed, offering a blank canvas to finish to your taste. The open-concept layout provides flexibility, and the stairs leading to a potential second story give you the option to expand for more living space, a game room, or a private master suite. With a solid structure and unique elevation, this property is perfect for a buyer or investor looking to build sweat equity or create their dream home in a quiet, country-style setting.
More Details
Features
History
| Date | Event | Price | $/Sqft | Source |
|---|---|---|---|---|
| Price Changed | $185,000 -13.95% | $110 | Downtown Realty LLC | |
| Listed For Sale | $215,000 | $128 | Downtown Realty LLC |
Taxes
| Year | Annual Amount | Description |
|---|---|---|
| $0 |
Nearby Schools
High School Bay High School | 6.8 miles away | 09 - 12 | |
Middle School Bay Waveland Middle School | 6.9 miles away | 05 - 08 | |
Elementary School North Bay Elementary School | 7.5 miles away | KG - 02 |
