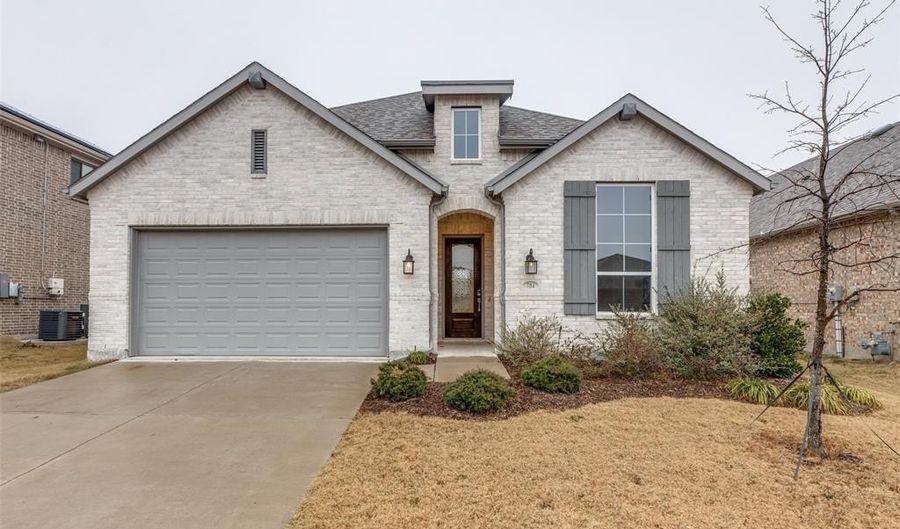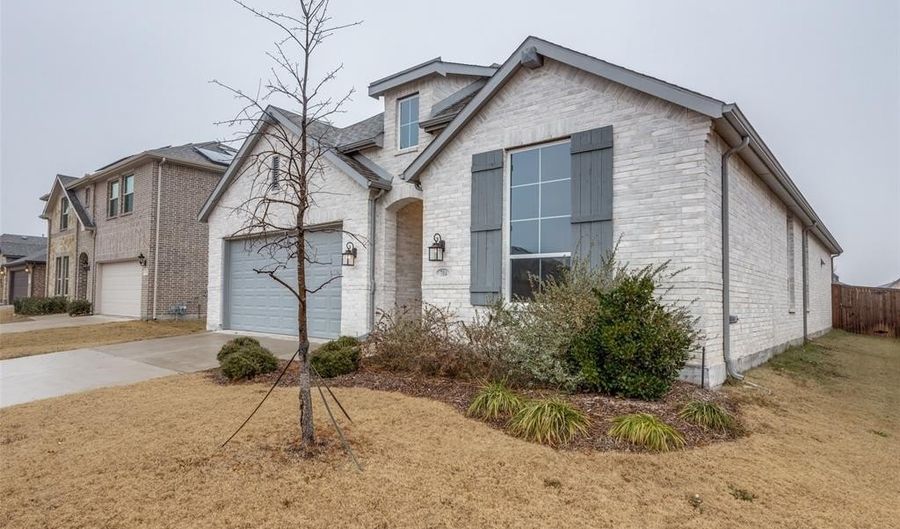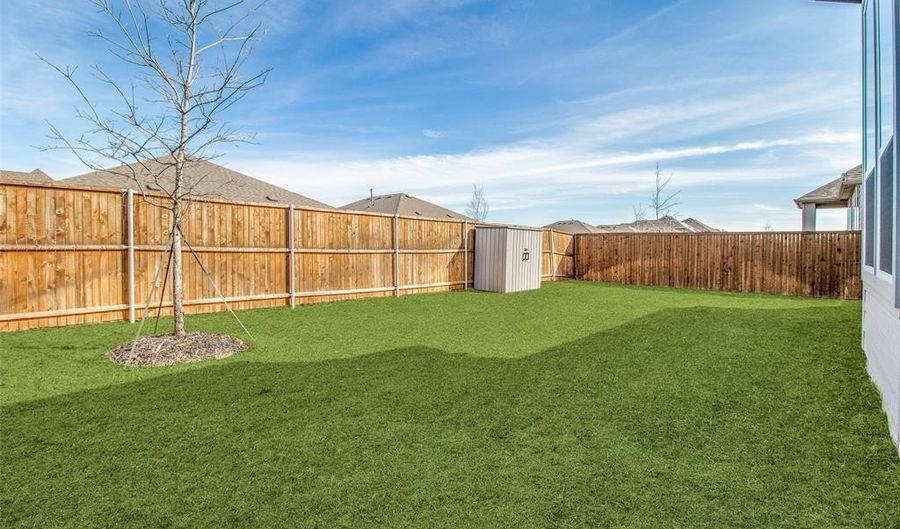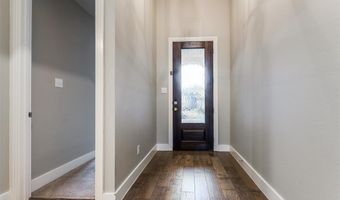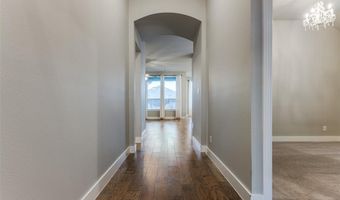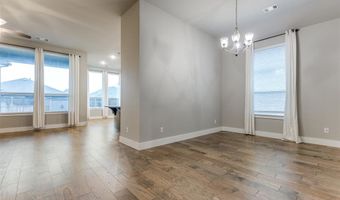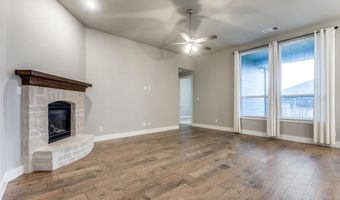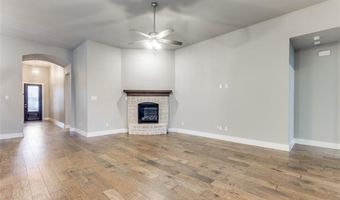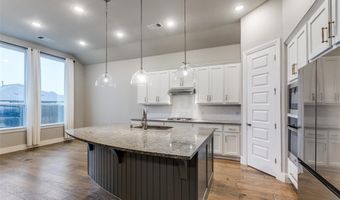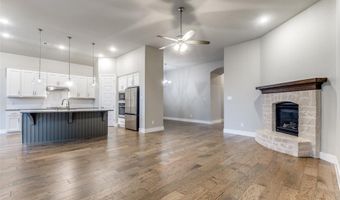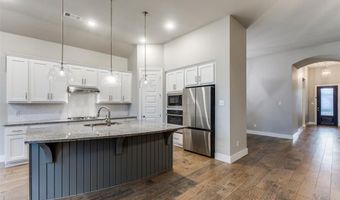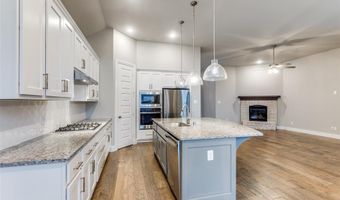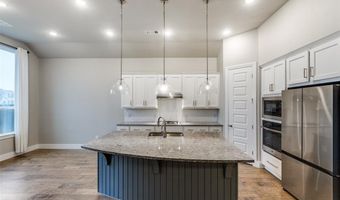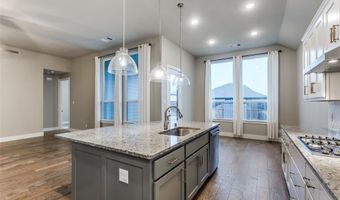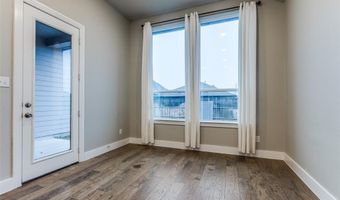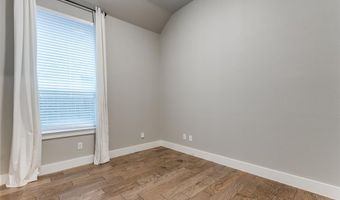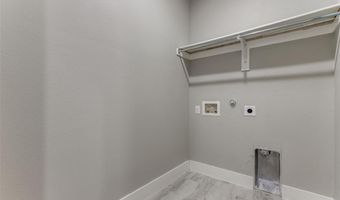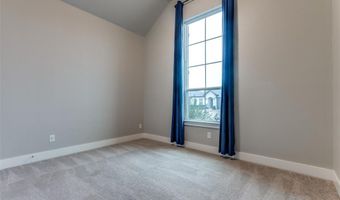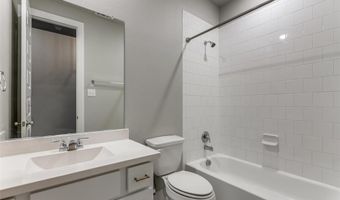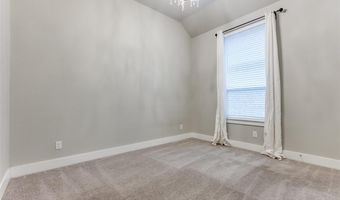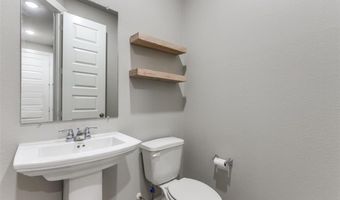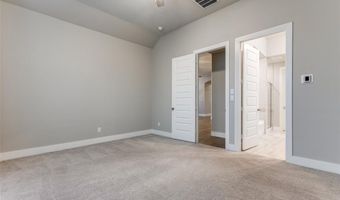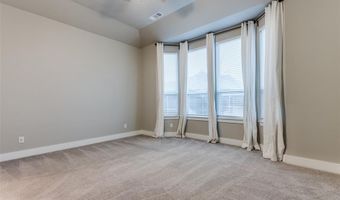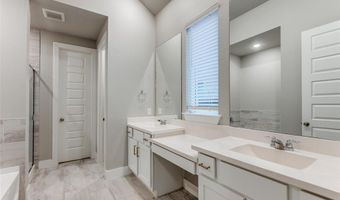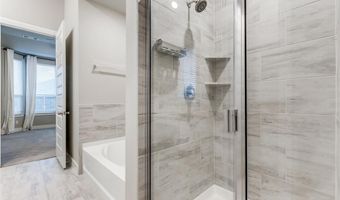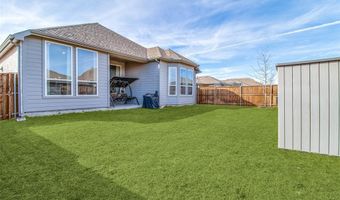704 Pemberton Dr Anna, TX 75409
Price
$2,650/mo
Listed On
Type
For Rent
Status
Active
4 Beds
3 Bath
2154 sqft
For Rent $2,650/mo
Snapshot
Type
For Sale
Category
Rent
Property Type
Residential Lease
Property Subtype
Single Family Residence
MLS Number
20881691
Parcel Number
R120840NN00201
Property Sqft
2,154 sqft
Lot Size
0.14 acres
Year Built
2021
Year Updated
Bedrooms
4
Bathrooms
3
Full Bathrooms
2
3/4 Bathrooms
0
Half Bathrooms
1
Quarter Bathrooms
0
Lot Size (in sqft)
6,272.64
Price Low
-
Room Count
-
Building Unit Count
-
Condo Floor Number
-
Number of Buildings
-
Number of Floors
1
Parking Spaces
0
Location Directions
75 North, Exit White and turn right, left on W Crossing Blvd, Left on Chatsworth Dr, Right on Pemberton Dr, Home on right side.
Subdivision Name
West Crossing Ph 9
Special Listing Conditions
Auction
Bankruptcy Property
HUD Owned
In Foreclosure
Notice Of Default
Probate Listing
Real Estate Owned
Short Sale
Third Party Approval
Description
Highland Home's finest! This stunning 4 bed, 2.5 bath home is full of gorgeous finishes and impressive upgrades like rich hardwoods, gleaming granite, stainless steel appliances, bay windows in primary bedroom, extended patio, and much more! Not a 'builder grade' home. Perfect for any and every family! Open floor plan, neutral colors, 12-ft ceilings, oversized windows, large kitchen island. Located in peaceful neighborhood with community pool, and close to major roads.
More Details
MLS Name
North Texas Real Estate Information Systems, Inc.
Source
ListHub
MLS Number
20881691
URL
MLS ID
NTREIS
Virtual Tour
PARTICIPANT
Name
Trent Havens
Primary Phone
(214) 705-7827
Key
3YD-NTREIS-0667745
Email
trent@monumentstar.com
BROKER
Name
Monument Realty
Phone
(214) 705-7827
OFFICE
Name
Monument Realty
Phone
(214) 705-7827
Copyright © 2025 North Texas Real Estate Information Systems, Inc. All rights reserved. All information provided by the listing agent/broker is deemed reliable but is not guaranteed and should be independently verified.
Features
Basement
Dock
Elevator
Fireplace
Greenhouse
Hot Tub Spa
New Construction
Pool
Sauna
Sports Court
Waterfront
Appliances
Dishwasher
Garbage Disposer
Ice Maker
Microwave
Oven - Gas
Range
Range - Gas
Washer
Architectural Style
New Traditional
Construction Materials
Brick
Cooling
Ceiling Fan(s)
Exterior
Attached Grill
Covered Patio/Porch
Rain Gutters
Fence
Fencing
Fenced
Flooring
Carpet
Tile
Tile - Ceramic
Wood
Heating
Central Furnace
Fireplace
Interior
Cable Tv Available
Decorative Lighting
Eat-in Kitchen
High Speed Internet Available
Kitchen Island
Pantry
Smart Home System
Walk-in Closet(s)
Parking
Garage
Patio and Porch
Patio
Porch
Roof
Composition
Rooms
Bathroom 1
Bathroom 2
Bathroom 3
Bedroom 1
Bedroom 2
Bedroom 3
Bedroom 4
Utilities
Cable Available
History
| Date | Event | Price | $/Sqft | Source |
|---|---|---|---|---|
| Listed For Rent | $2,650 | $1 | Monument Realty |
Expenses
| Category | Value | Frequency |
|---|---|---|
| Home Owner Assessments Fee | $248 | Semi-Annually |
| Pet Deposit | $500 | Once |
| Security Deposit | $2,650 | Once |
Nearby Schools
High School Anna High School | 0.7 miles away | 09 - 12 | |
Middle School Anna Middle School | 0.8 miles away | 06 - 08 | |
Other Anna Daep | 1.1 miles away | 00 - 00 |
Get more info on 704 Pemberton Dr, Anna, TX 75409
By pressing request info, you agree that Residential and real estate professionals may contact you via phone/text about your inquiry, which may involve the use of automated means.
By pressing request info, you agree that Residential and real estate professionals may contact you via phone/text about your inquiry, which may involve the use of automated means.
