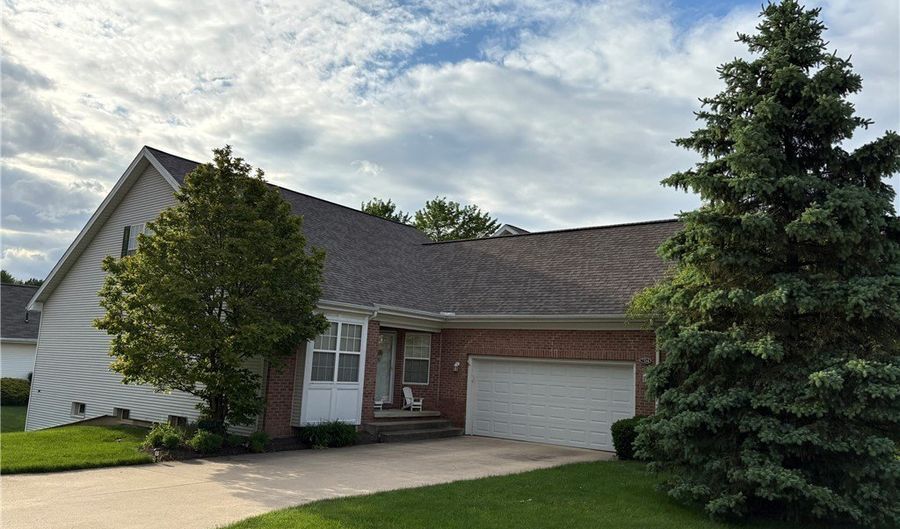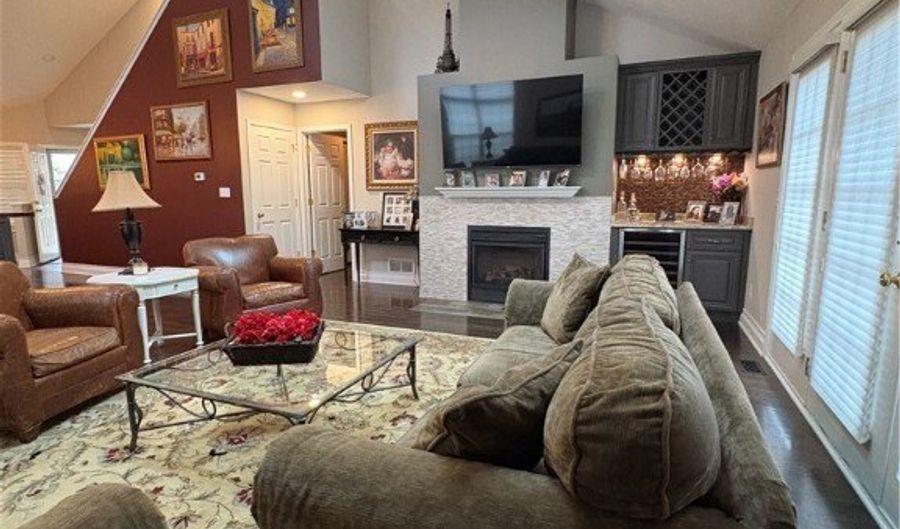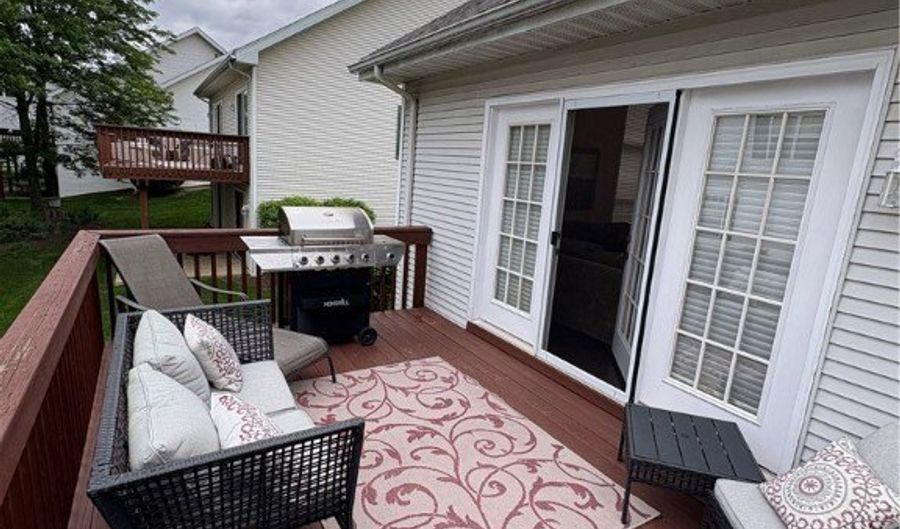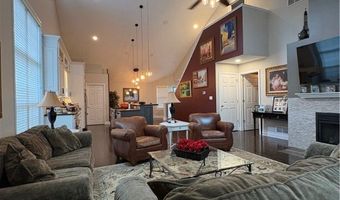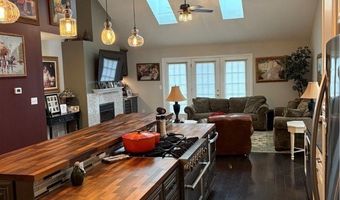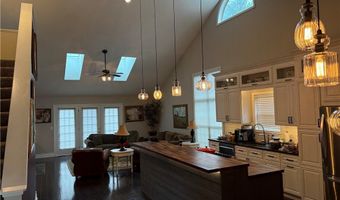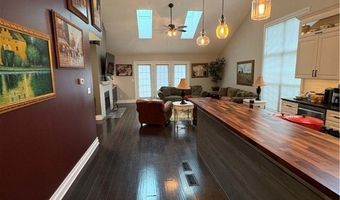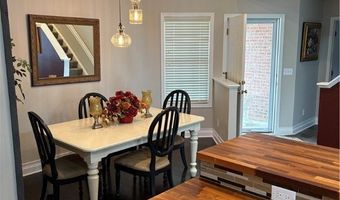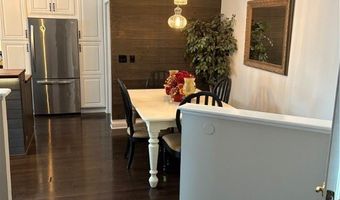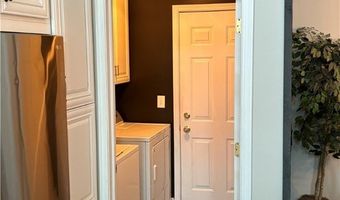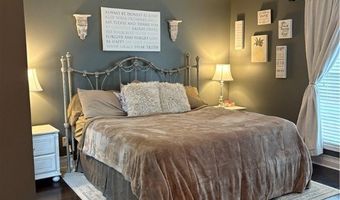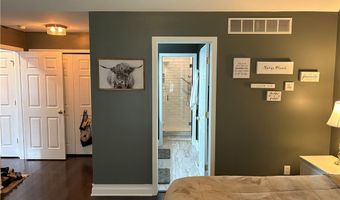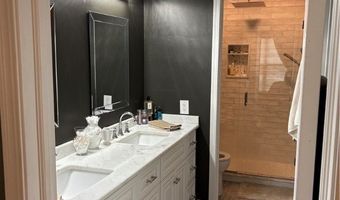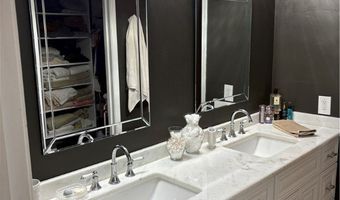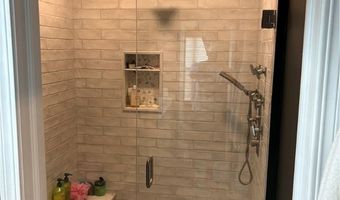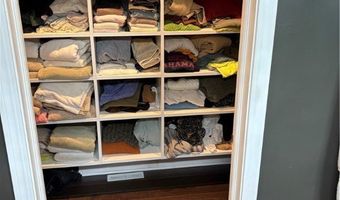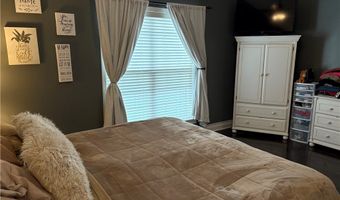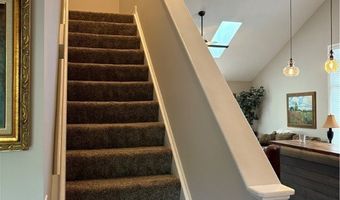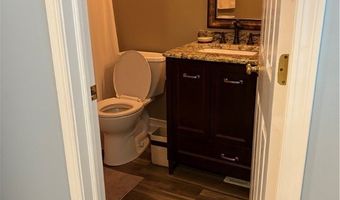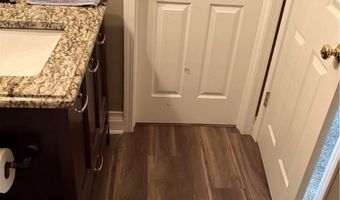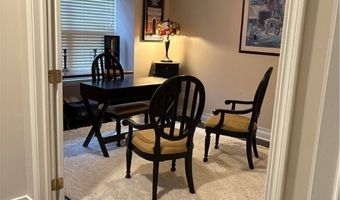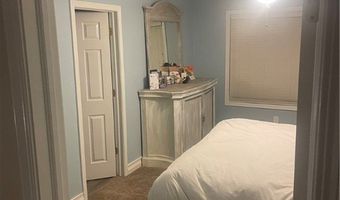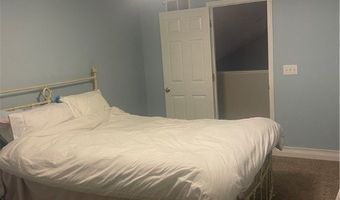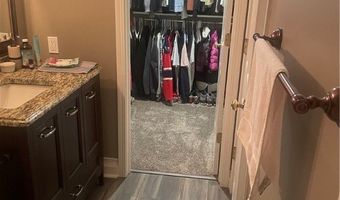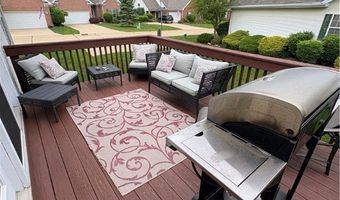704 Elmwood Pt Aurora, OH 44202
Snapshot
Description
Experience exceptional living in this fully updated and upgraded detached condominium, nestled in the sought-after Reserves of Aurora. This 3-bedroom, 3-bath home spans 1,716 square feet of refined comfort and style. The heart of the home is a chef's dream: a gourmet kitchen featuring a 6-burner commercial-grade range, a generous 10-foot butcher block island, and a premium stainless steel appliance package, including a built-in microwave drawer. Whether you're entertaining or enjoying a quiet night in, this space delivers both function and flair. Retreat to the expansive main-level primary suite, where a spa-inspired ensuite bath awaits-complete with a rain shower and body sprays, dual sinks, and a large custom walk-in closet. A second main-floor bedroom offers ideal flexibility as a guest suite or private home office. Upstairs, a third bedroom with its own private bath provides a secluded haven for visitors or extended family. The open-concept great room is bathed in natural light and features a gas fireplace and a sleek dry bar with a wine and beverage fridge-perfect for cozy evenings or upscale entertaining. The full basement presents endless possibilities with rough-in plumbing for a future full bath, offering ample space for a rec room, gym, or additional living area-plus abundant storage. Enjoy resort-style amenities including a private community pool and clubhouse. Don't miss your chance to tour this impressive home-schedule your private showing today!
More Details
Features
History
| Date | Event | Price | $/Sqft | Source |
|---|---|---|---|---|
| Listed For Sale | $380,000 | $221 | Ohio Broker Direct |
Taxes
| Year | Annual Amount | Description |
|---|---|---|
| 2024 | $2,321 | RESERVES OF AURORA #6 PHASE XIV |
Nearby Schools
Middle School Harmon Middle School | 0.9 miles away | 06 - 08 | |
High School Aurora High School | 1 miles away | 09 - 12 | |
Elementary School Leighton Elementary School | 1.2 miles away | 03 - 05 |
